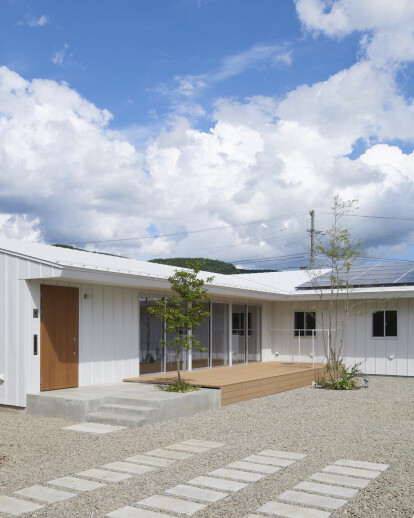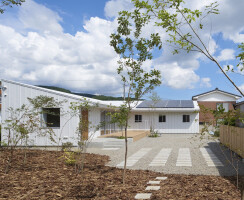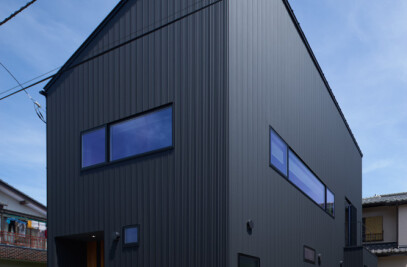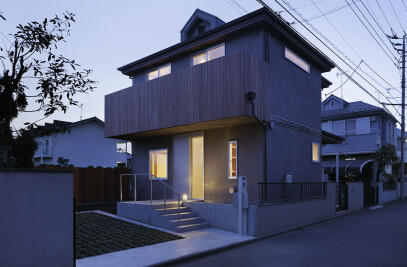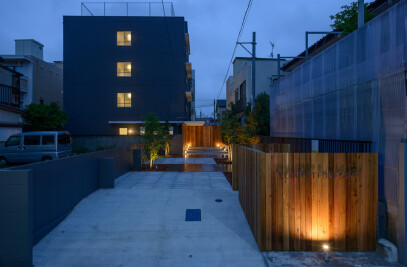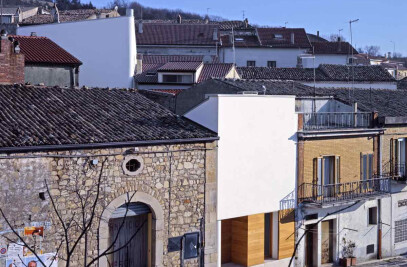This is a one-storey residential house for a family of four―a couple and two children―and is built in Komoro City, Nagano Prefecture. With views of Mount Asama to the north and the Yatsugatake Mountains far south, I planned a simple one-storey house with a shed roof and an open space in the south side. This property of about 450 ㎡ is in the shape of a flagpole, where the pole part accounts for 80 ㎡. I decided to start with the plan for the environment―the placement and arrangement of the building and the design of the environment for the remaining 370 ㎡. I thought about how to achieve a design for people’s lives to flourish as they interact with the site, carefully identifying each factor individually, such as the flow of movement to the grandparents’ house located next door, handling the cold down wind from Mount Asama, preserving the view on the south side of the Yatsugatake Mountains in the distance, the connection to the outside of the property, the flow of air, etc. Then, by creating a configuration akin to a courtyard by arranging the building in an L-shape and arranging trees on the other side that had a slope to create a lush environment as well as a flow of movement to the grandparents’ house, I aimed to create an environment connected to real nature where families could connect.
As the cold winds from Mount Asama blow down through the site in winter, windows on the north side function more for ventilation purposes, and a comfortable environment is created with air flowing through in spring, summer, and fall. The eaves on the south side protrude by 1.2 m to block the sunlight during summer, and at the same time, the horizontal line of the eaves with a relatively low height gives a sense of stability to the building in general, and a sense of ease is created by having a low center of balance. In relation to the placement of the building, as the property has an unconventional shape of a flagpole, a welcoming environment and scenery was created in the hidden areas of the flagpole property by surrounding it with the building and trees. As for the shape of the building, a good mix of connections between the private area, common area, and the exterior was achieved by making the building L-shaped. The sequence from the common area―the entrance to the kitchen―to the private area that lies beyond is nicely punctuated by the building’s L-shape, while the two realms of the abstract and the figurative are bridged in a pleasing manner without any particulars alterations. With a design that fulfills various considerations such as comfort and openness, this house also embodies architectural elements that awaken people’s imaginations.
