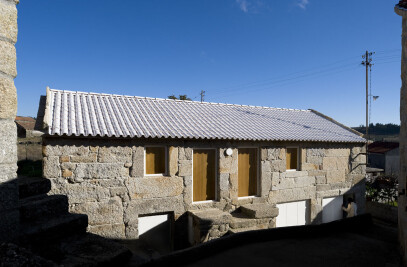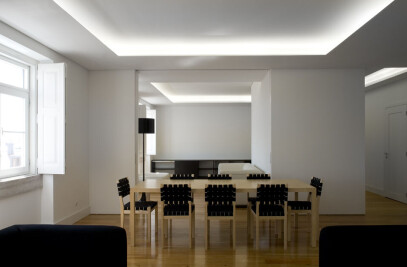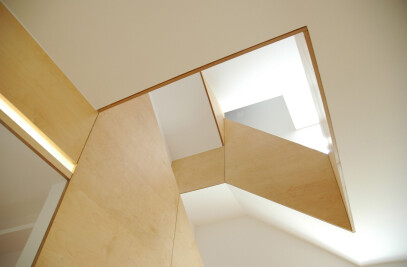The primary objective of this architectural project, with a keen consideration for the allotment plan, is to integrate the building within the serene pine tree landscape seamlessly.


To achieve this, our proposal entails a two-story house with a southwest orientation. The exterior cladding of the building will mimic the texture and appearance of pine bark, emphasizing its harmonious coexistence with the natural surroundings. The ground floor encompasses the living room, kitchen, toilet, bedroom, and bathroom. From this level, there is direct access to a basement designated for storage and an upper floor comprising a suite and two additional bedrooms with a shared bathroom. The design of the upper floor incorporates a reduced volumetric structure, as it submerges into the ground floor, enabling enhanced integration with the environment. The extensive employment of glass facades ensures that the surrounding landscape becomes an integral part of the interior spaces, enriching them visually.


The aspiration for visual continuity with the surroundings is evident in the application of simulated pine bark cladding, which envelops the entire volume of the house. Suspended above this textured exterior is a large, pristine white slab. The upper floor seamlessly merges with the ground floor through two substantial suspended volumes punctuated by an interior staircase. Externally, the restrained volumetric composition showcases a sizable skylight encased in glass. This distinctive feature reflects and mirrors the beautiful canopy of pine trees enveloping the house, fostering a deep connection with the natural environment.
























































