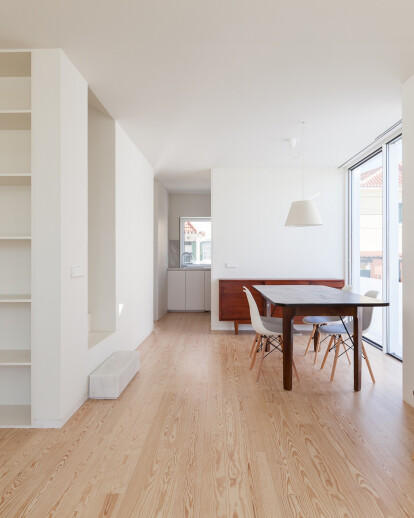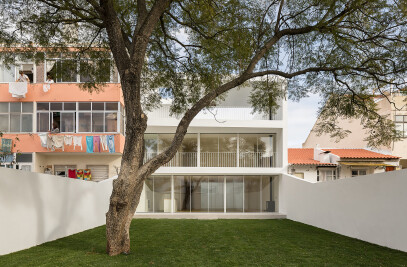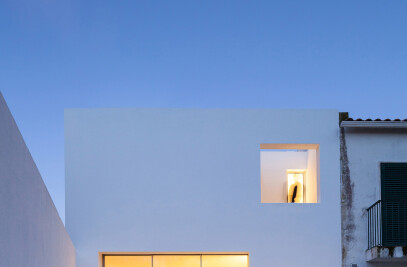The neighborhood of Caselas, Lisbon, was built in 1949 and designed by architect Antonio Couto Martins.
With a regular and orthogonal organization this neighborhood is characterized by the adaptation of its urban fabric to some pre-existing elements, such as the Church, which served as a reference to its main axes.
The location, on the edge of Parque Florestal de Monsanto, gives it a very unique and calm atmosphere typical of the villages that inspired its design.
It is allow in come neighborhood of townhouses composed of areas with buildings with two small floors that where the general morphological characteristics have been maintained.
This project seeks to adapt the existing building to the daily needs and the main challenge is the adaptation of very small spaces, characteristic of these houses, to the contemporary experience.
Respecting the morphology of the building the intervention is a strategic addition of two volumes. Facing south, the narrow volume of one storey takes the various eras of construction to the front street. On the back a volume of three storeys seeks to address the main needs of the program creating spaces with adequate dimensions to the use of the house.
Distributing the house on three storeys of modest dimensions the project seeks to explore in the outside the characteristics of rural life present in this kind of neighborhood.
The organization and distribution of spaces was based on privacy and relationship to the garden and to the social spaces of the house.
In the basement floor we can find a social bathroom, laundry room and an office/living room open to a patio. Upstairs there are bedrooms and a bathroom.
On the ground floor of house entrance, we can find the living room, dining room and kitchen, all in a spacious living a very strong relationship with the exterior.
































