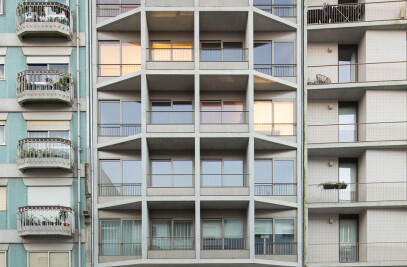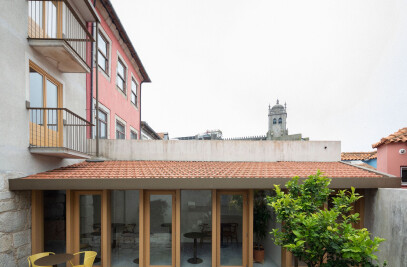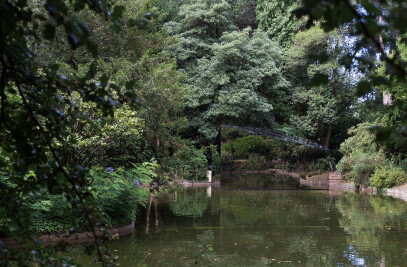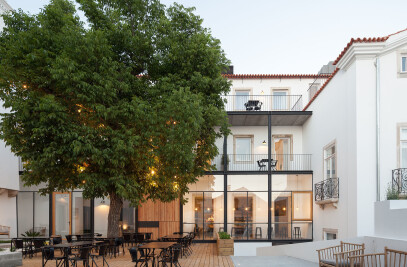The small and preexisting house at Matosinhos belongs to a group of resemble buildings that perpetuate the city’s memory and identity. The elongate shape of the property contrasts with the short and narrow house´s dimensions. When we first visited it, the house was already uninhibited and its main building was extended towards the back yard through several and consecutive annexes with tiny and interior rooms without natural lightning or ventilation. In order to keep alive the memory that the house holds, we kept its main building although we created necessary changes on its organization.
From the entrance we set the main composition axis that cross the house in its depth. The back yard’s new construction lies around two patios witch keep all the social spaces in clear relationship with each other and with the exterior garden. Thereby, the green spaces directly participate into the building’s environment and are as well extended to the green roof above the meandering construction at the back yard. On the first floor are located the private spaces of the house. Even if they were placed in a separated floor, their access is a mezzanine floor pierced and in relation to the spaces on the lower floor and punctuated by openings that allows transversal views and accentuate the depth of the composition.
Constructively, were kept the existing techniques and materials of the main building and, at the same time, were assumed new concrete elements on the new extension. Despite this, there is a contamination of colors and materials between the pre-existing and the new, making the building a living organism. The concrete appears on the main facade owing to the necessary adjustments to create a garage entrance, however it appears as a mimetic of the existent tectonic. The ocher color from the clay soil of the property migrate to the plaster of the surrounding walls and to the pigment of the cement floor all over the ground floor. The green color, initially only on the existing tiles on the main facade, was carried over to the new tiles but also to the back yard facades and to interior carpentries that crosses all spaces.
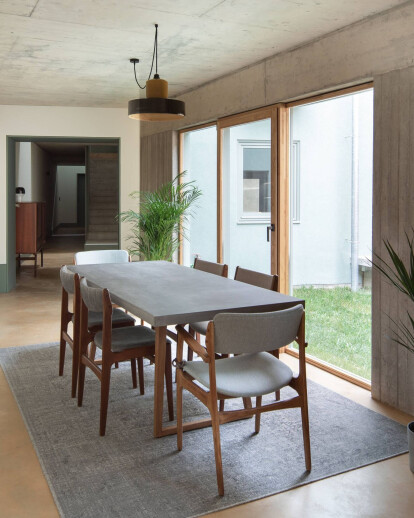
![depA [departamento Arquitectura] depA [departamento Arquitectura]](https://archello.com/thumbs/images/2019/01/08/5c349a3063b26.1546951216.4108?fit=fill&w=60&h=60&auto=compress&fm=jpg)




