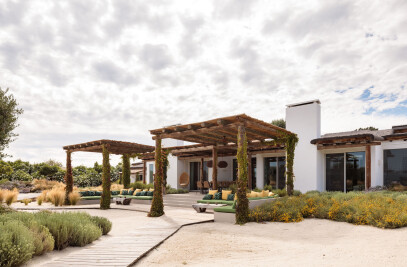The house is located in one of the so characteristic Estoril neighborhoods that had their origin in a summer occupation and expanded along the edge of the so called Costa do Sol. It is an orthogonal grid, with dense articulation, narrow streets and small scale plots.
The house has a personal relation with the Client: it represents the journey of a lifetime of a family that has lived in several places around the world.
This idea combined with the need to overcome the obstacle created by the blind wall of the neighbor building, resulted in an ascetic movement from the land that searches the light and views of the valley in the east and the sea to the south.
This promenade around the patio runs through different moments of the house: the ground floor patio, the social area (living room, dining room and kitchen), private area (rooms and offices) and a terrace, including a roof top garden.
It is the extension of this route into the house that defines the entire inner and outer space. The patio result of this continued movement gallery ramp and are defined two distinct altimetric volumes separated from each other through half floor height.


































