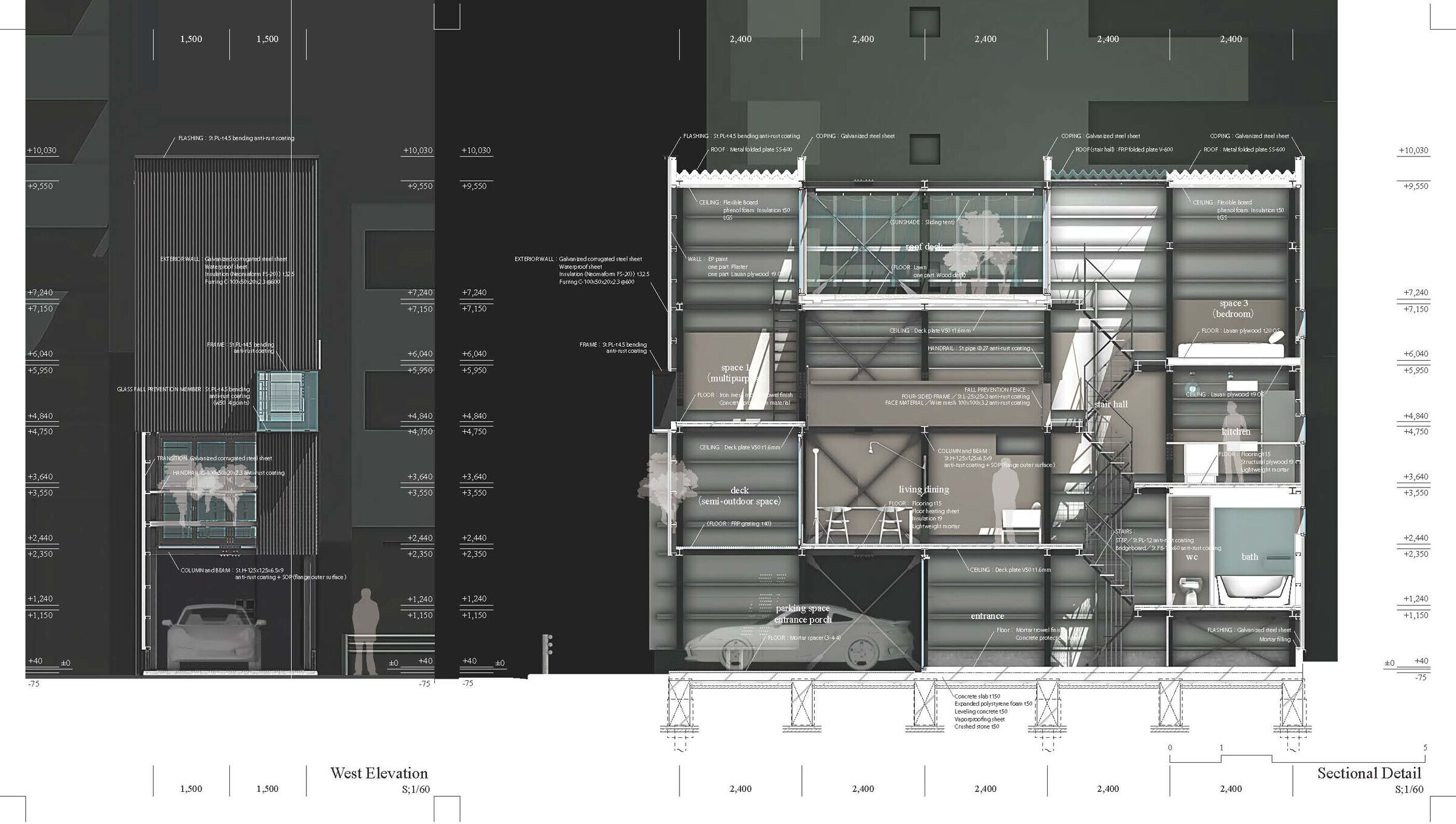This is a residence for a married couple with two children, built at a typical small plot in a highly dense urban area. The steel structure building is composed of a structural frame of H-beam 125 x 125 millimeters for both columns and beams. Five spans of 2.4 x 3 (2.4+0.6) meters grid is placed in a plan view and four spans of 2.4 x 2.4 meters grid is stacked for a section view. Its stacked studios are an incredibly simple layered composition that is linked by a fullheight stairwell extending from the middle grid to the rooftop.
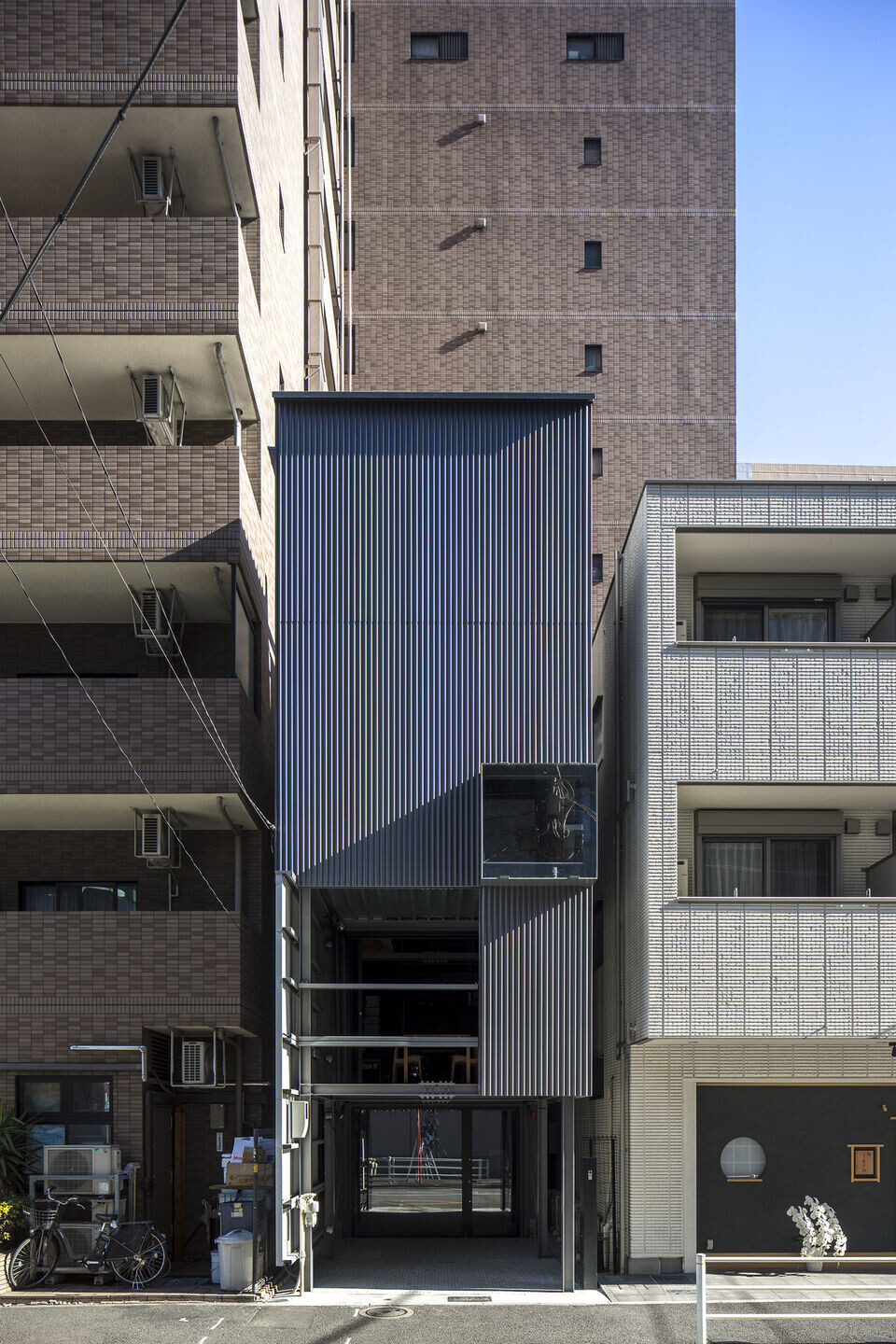
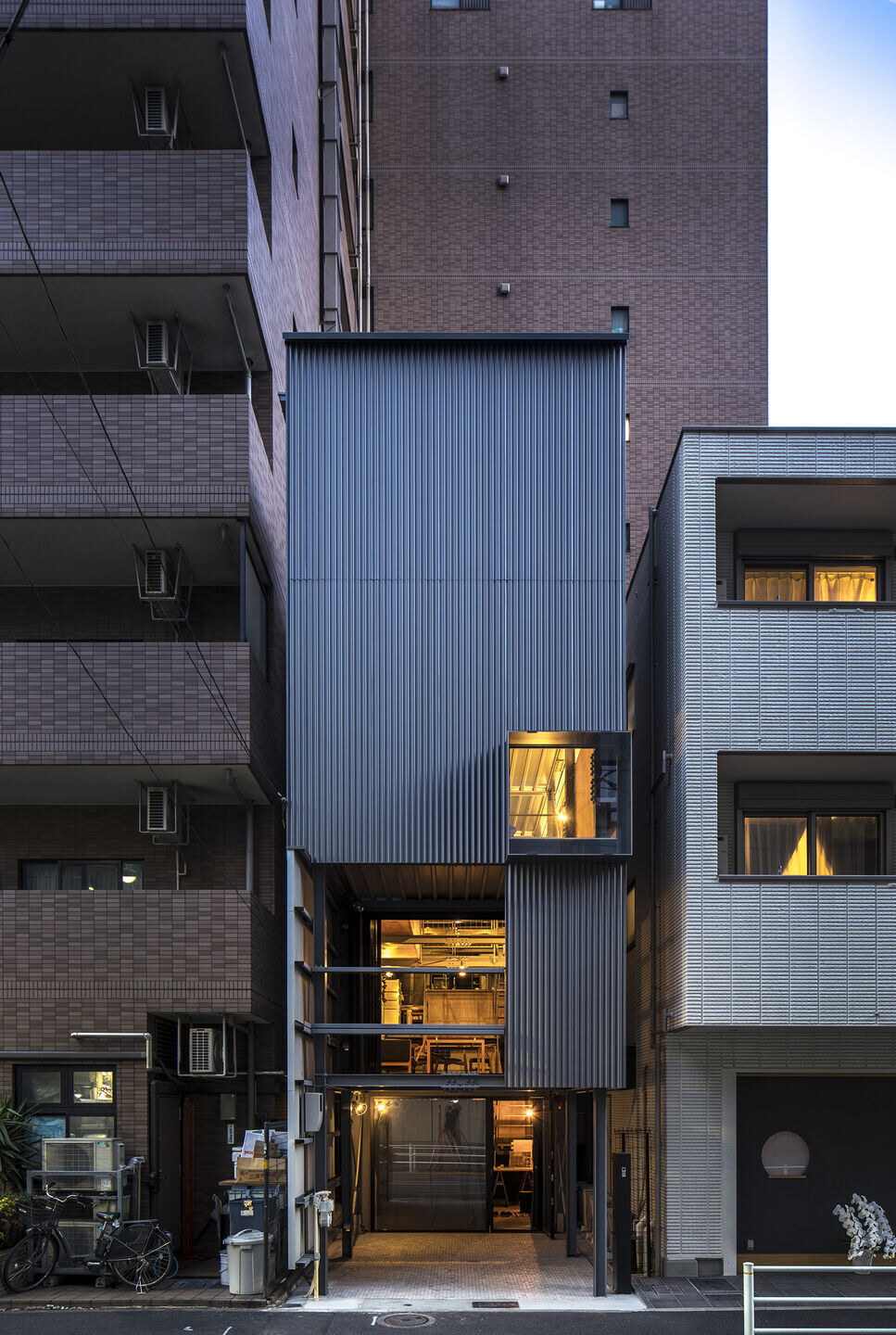
By creating multiple oblique axes juxtaposed with the vertical axis within a volumetric depth and height against a narrow front, it aims to create a sense of diverse distances and depth. This is accomplished by the spiral motion of split-level rooms sandwiching the staircase, distorting the planar axis, and the careful layout of limited openings. Introducing complexity in the sequence of movement avoids a direct link between the simplicity and formality of the composition and the monotony of space recognition.
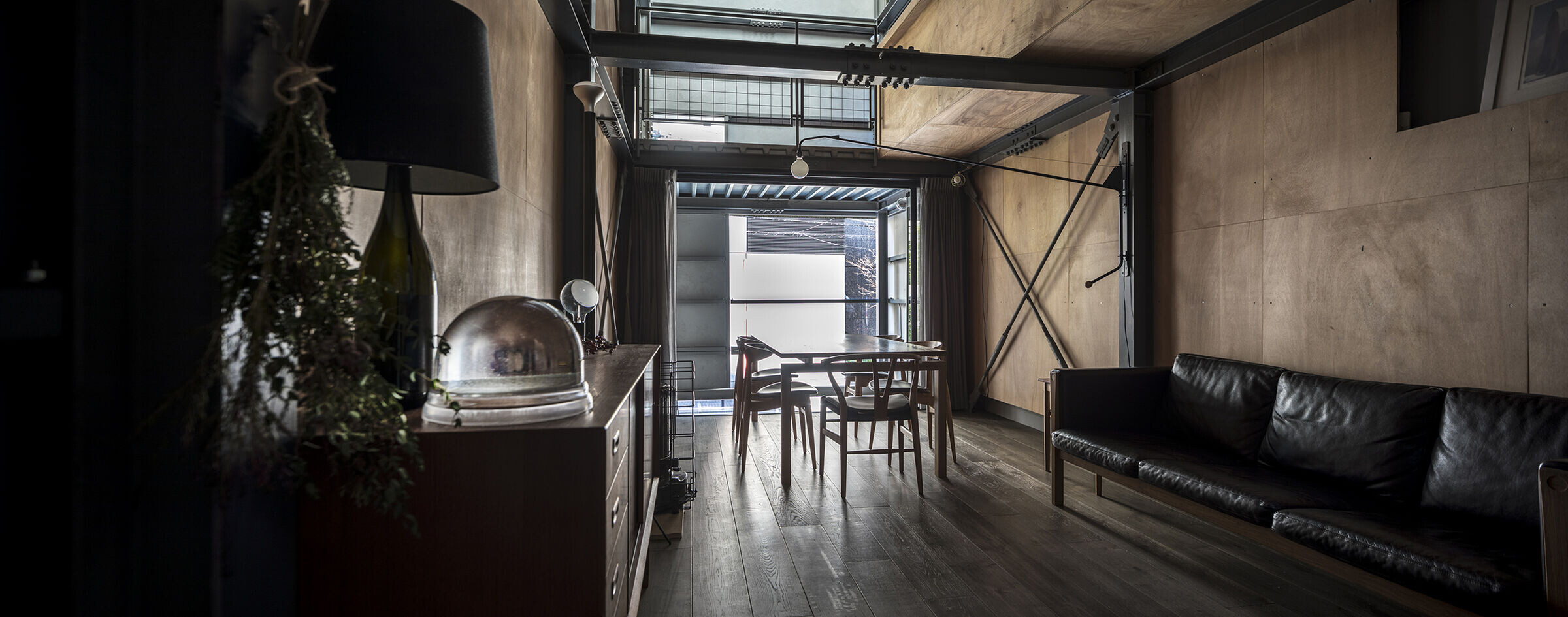
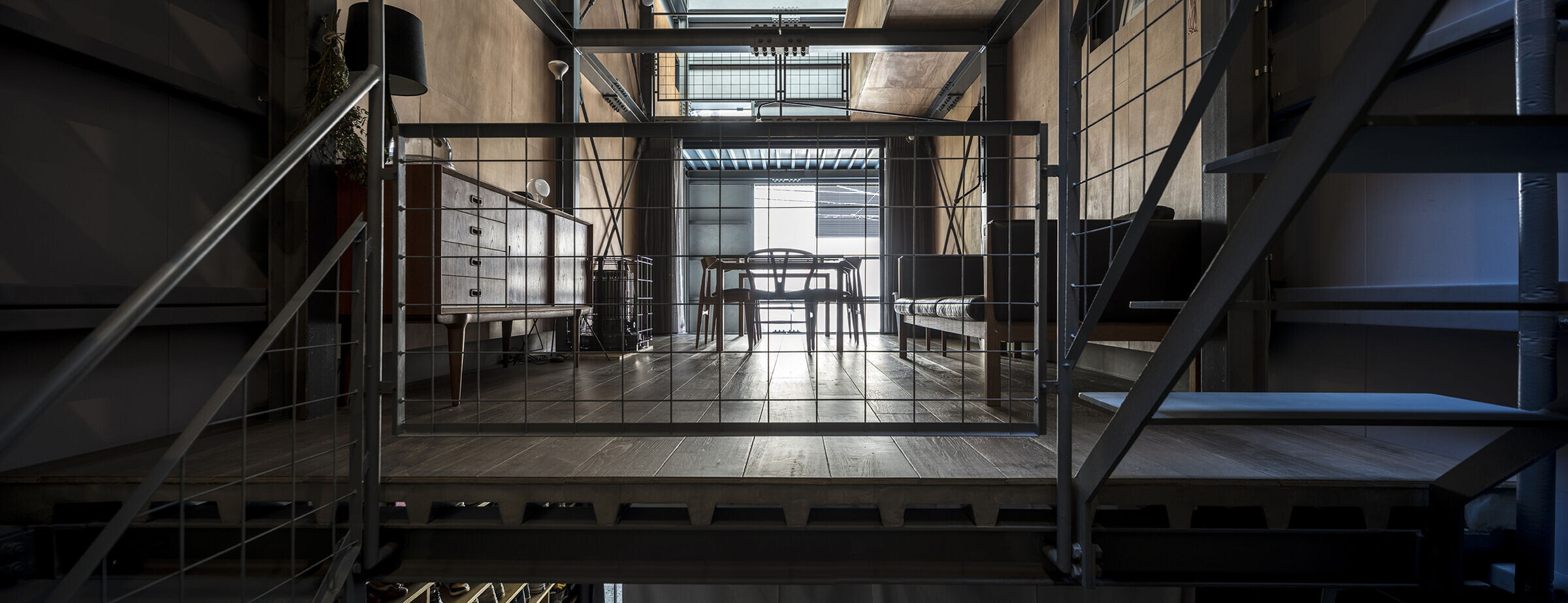
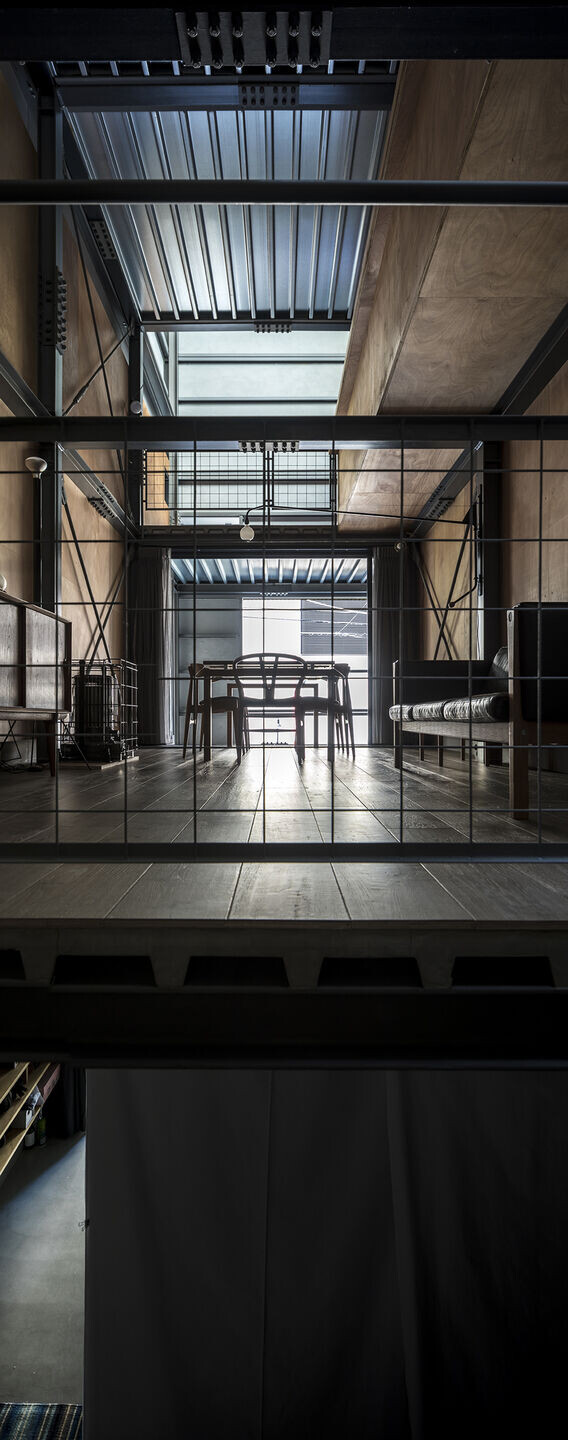
Currently, the building has an impromptu and temporary appearance in its practical state with only the structural framing, exterior walls, and windows. It is furnished with minimum fixtures and some purposeful décor. If anything, there are lacking aspects. This is a low-cost project with little room for sophistication and perfection. However, this situation could be interpreted as a positive response to the underlying nature of an increasingly unwarranted heterogeneous city. In any case, finishings, fixtures, household equipment, and habitation devices, as well as addition of new floors and rooms will be adjusted accordingly to accommodate the shift in urban environments, family structures, and in-demand residential spaces. There may even be change in building usage. The framing and open space allows for proactive modifications within the context of a living space.
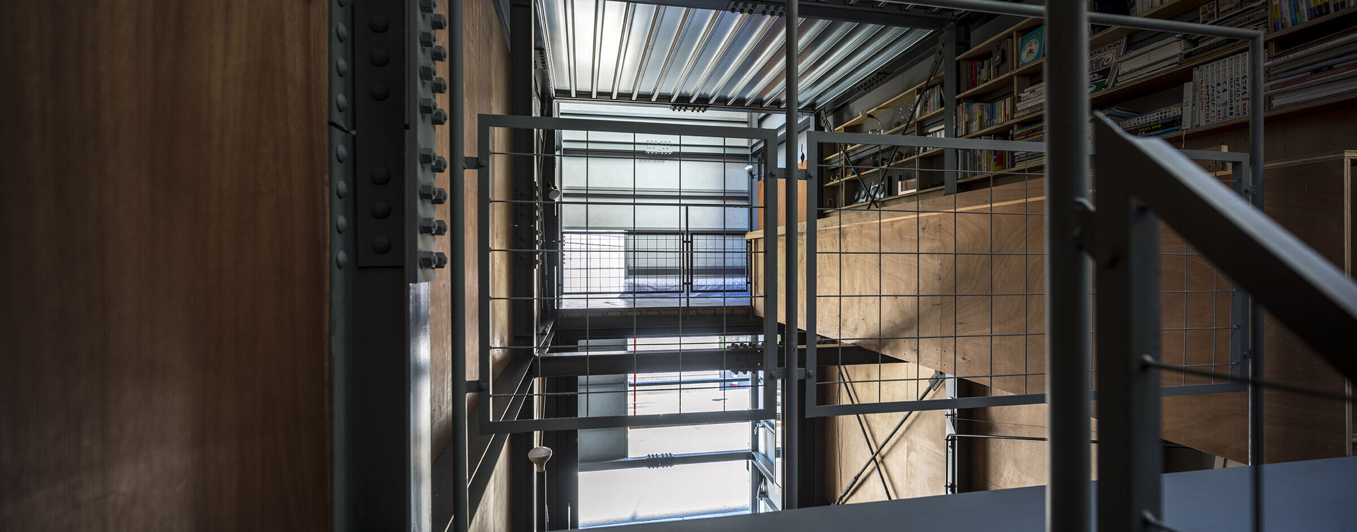
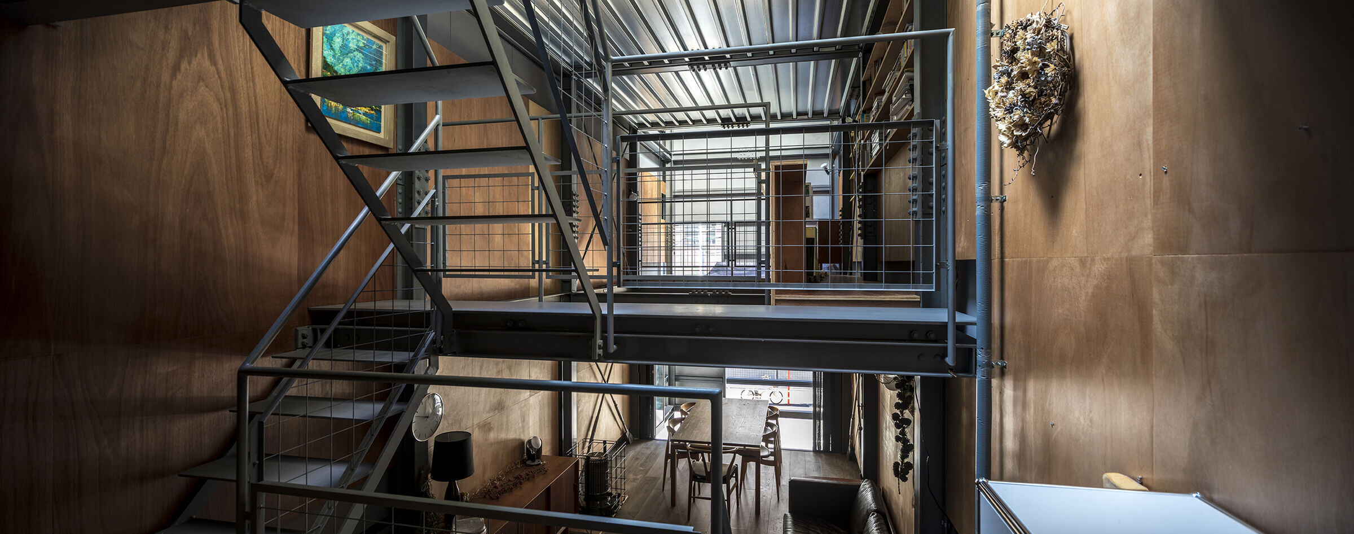
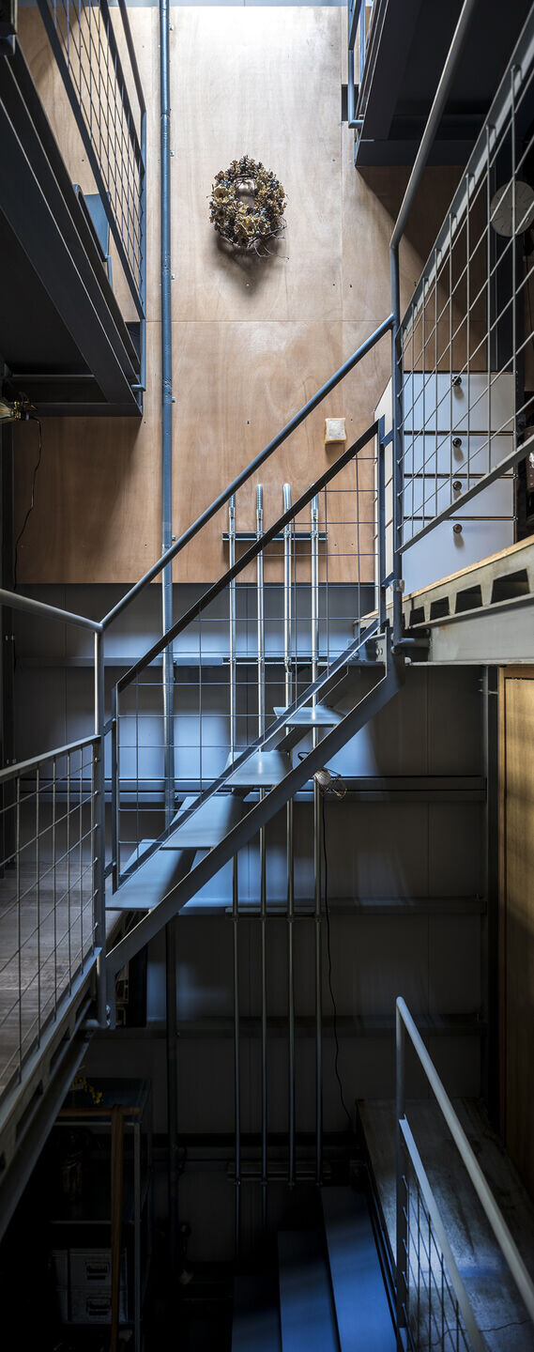
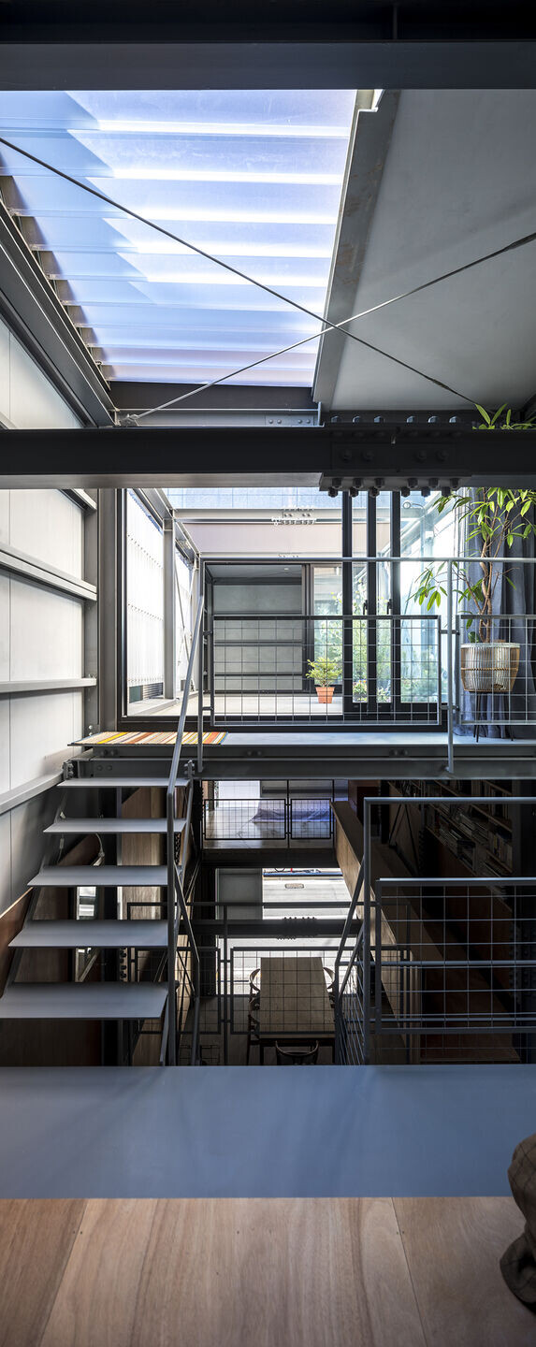
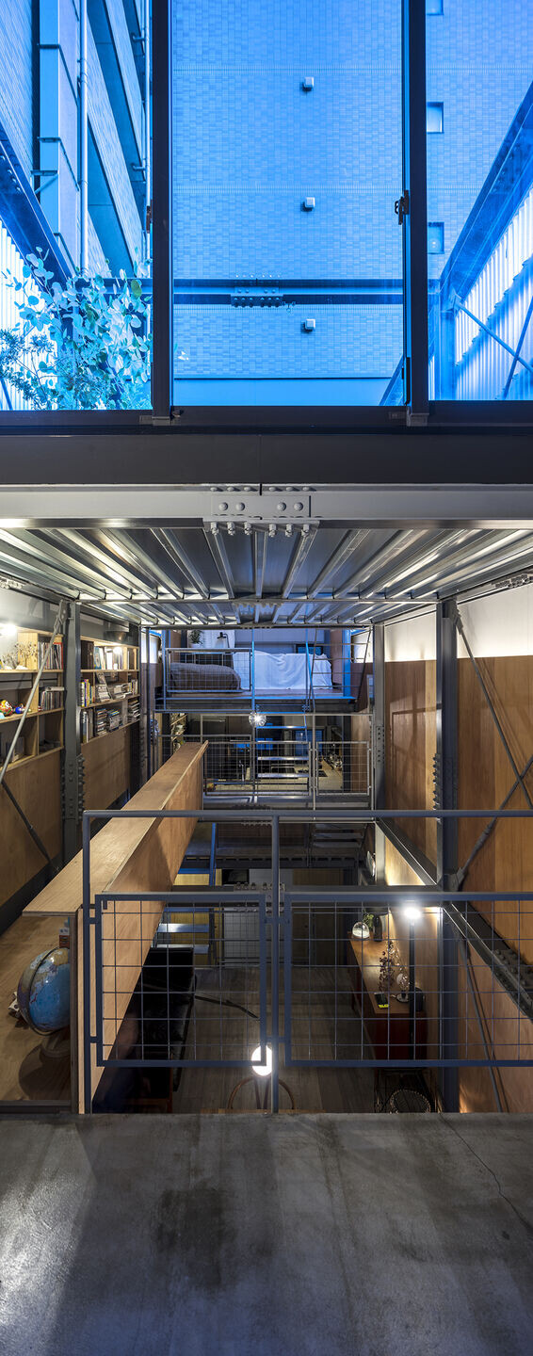
This is an unfinished residence that contains never-ending changeability. Both the architecture and city is still unassimilated, only serving as a small shelter holding its ground against the city. Gently embracing the environment and evolving together in the future, consideration in the meaning of coexistence with the city in the "present' shall continue.
