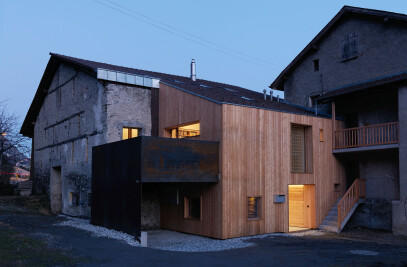Ralph Germannarchitectes designed the house MW for a couple with one child who wanted a house with all main rooms overlooking the Lake Joux. The clients other wish was to build a modern house within a reasonable budget. The architects used a prefabricated timber construction system for the facades and gables. These elements were built directly in the workshop, being later transported on-site. The "skeleton" of the house was made of concrete. The prefabricated wooden facades were then attached to the interior concrete structure. All facades of the house are made of a spruce structure which is filled with fiberglass insulation and then covered with spruce boards. Spruce trees are native to the area. By using this building method the architects could keep costs down while reducing construction time and environmental impact. Ralph Germannarchitectes also designed the indoor tables, shelves, and cabinets using birch veneer, and the indoor and outdoor dining tables from solid larch.
More Projects by Ralph Germann architectes s.a.
Project Spotlight
Product Spotlight
News

Fernanda Canales designs tranquil “House for the Elderly” in Sonora, Mexico
Mexican architecture studio Fernanda Canales has designed a semi-open, circular community center for... More

Australia’s first solar-powered façade completed in Melbourne
Located in Melbourne, 550 Spencer is the first building in Australia to generate its own electricity... More

SPPARC completes restoration of former Victorian-era Army & Navy Cooperative Society warehouse
In the heart of Westminster, London, the London-based architectural studio SPPARC has restored and r... More

Green patination on Kyoto coffee stand is brought about using soy sauce and chemicals
Ryohei Tanaka of Japanese architectural firm G Architects Studio designed a bijou coffee stand in Ky... More

New building in Montreal by MU Architecture tells a tale of two facades
In Montreal, Quebec, Le Petit Laurent is a newly constructed residential and commercial building tha... More

RAMSA completes Georgetown University's McCourt School of Policy, featuring unique installations by Maya Lin
Located on Georgetown University's downtown Capital Campus, the McCourt School of Policy by Robert A... More

MVRDV-designed clubhouse in shipping container supports refugees through the power of sport
MVRDV has designed a modular and multi-functional sports club in a shipping container for Amsterdam-... More

Archello Awards 2025 expands with 'Unbuilt' project awards categories
Archello is excited to introduce a new set of twelve 'Unbuilt' project awards for the Archello Award... More
























