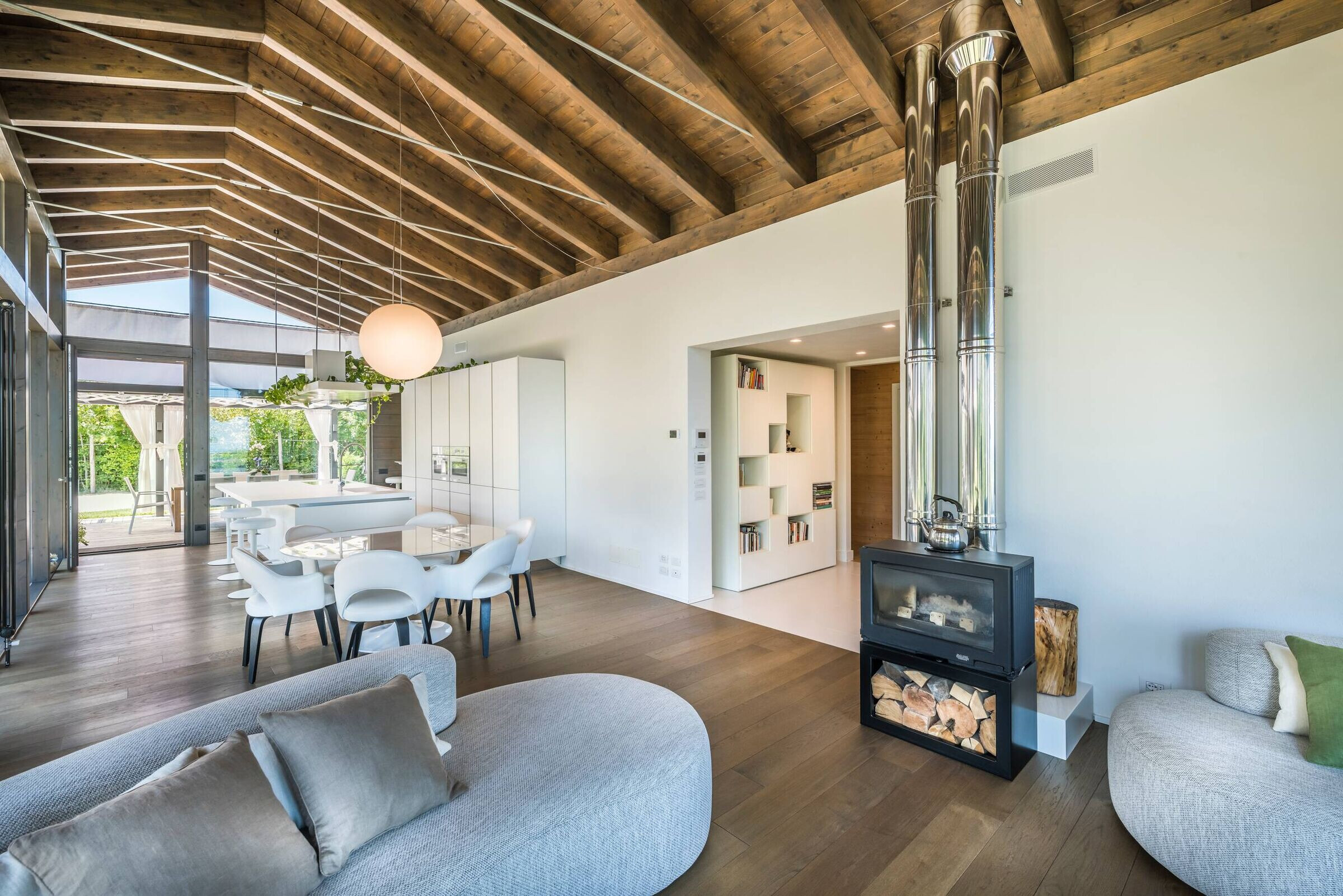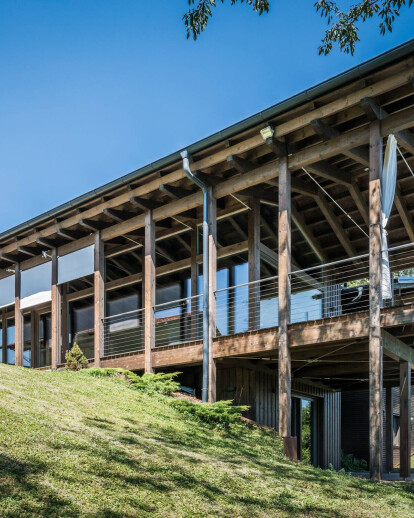We started to call it that since in one of the first inspections we heard crickets chirping among themselves as if they were doing a little concert and since then it has been “House of crickets" for us. The house was built on a plot, a few kilometers from the center of Cuneo, partly flat and partly on a sunny slope in the middle of a forest, with a great view, the ideal place for a young couple with two children.
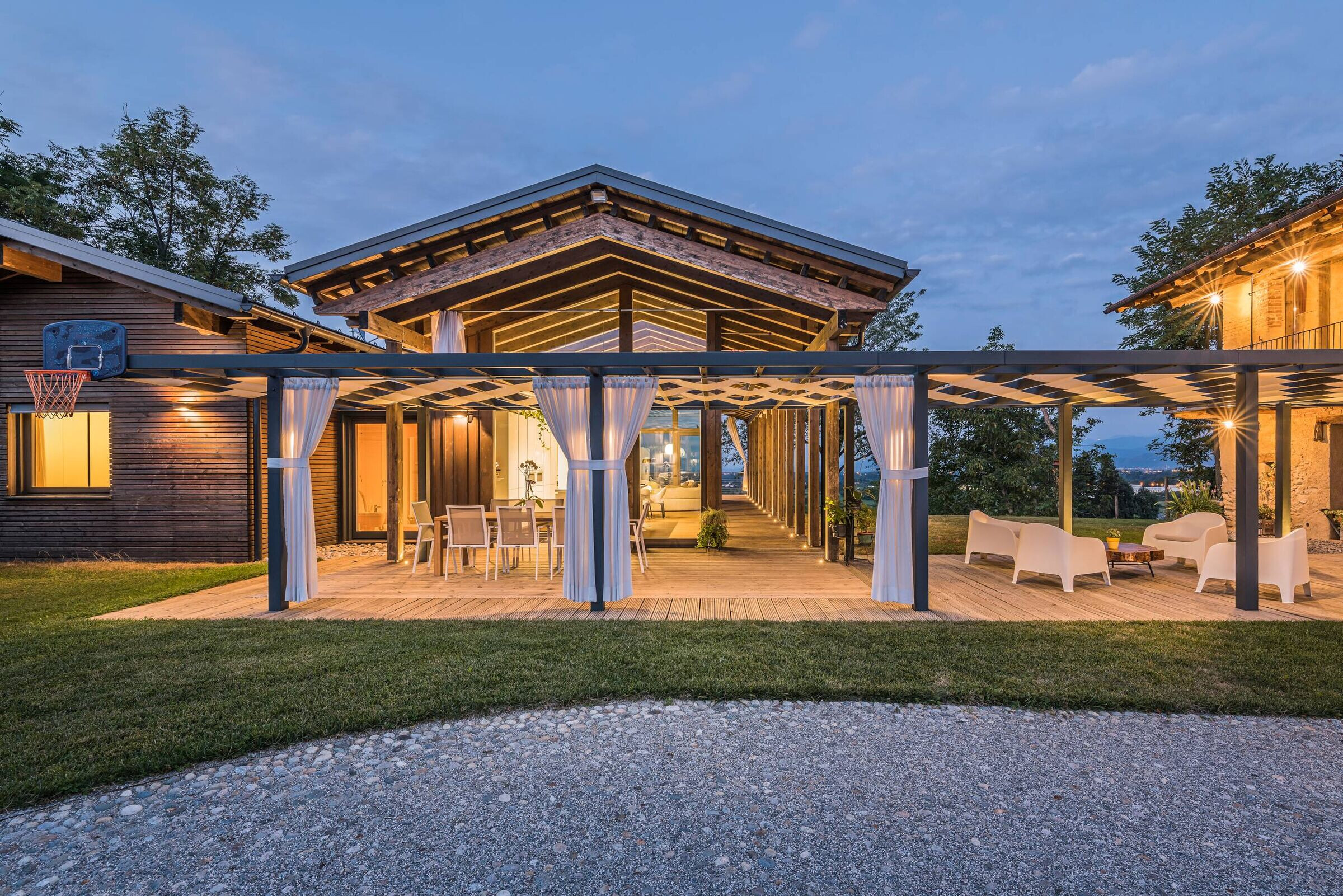
The shape and location of the house were dictated by a careful observation of the place and the typology of the surrounding houses, with simple sleeves and gabled roofs, placed one next to the other along the slope. The family's need was to have most of the housing functions on a single large floor, convenient for all needs, but risky from a volumetric point of view as it generates a volume that is too large and disproportionate to the surrounding volumes.
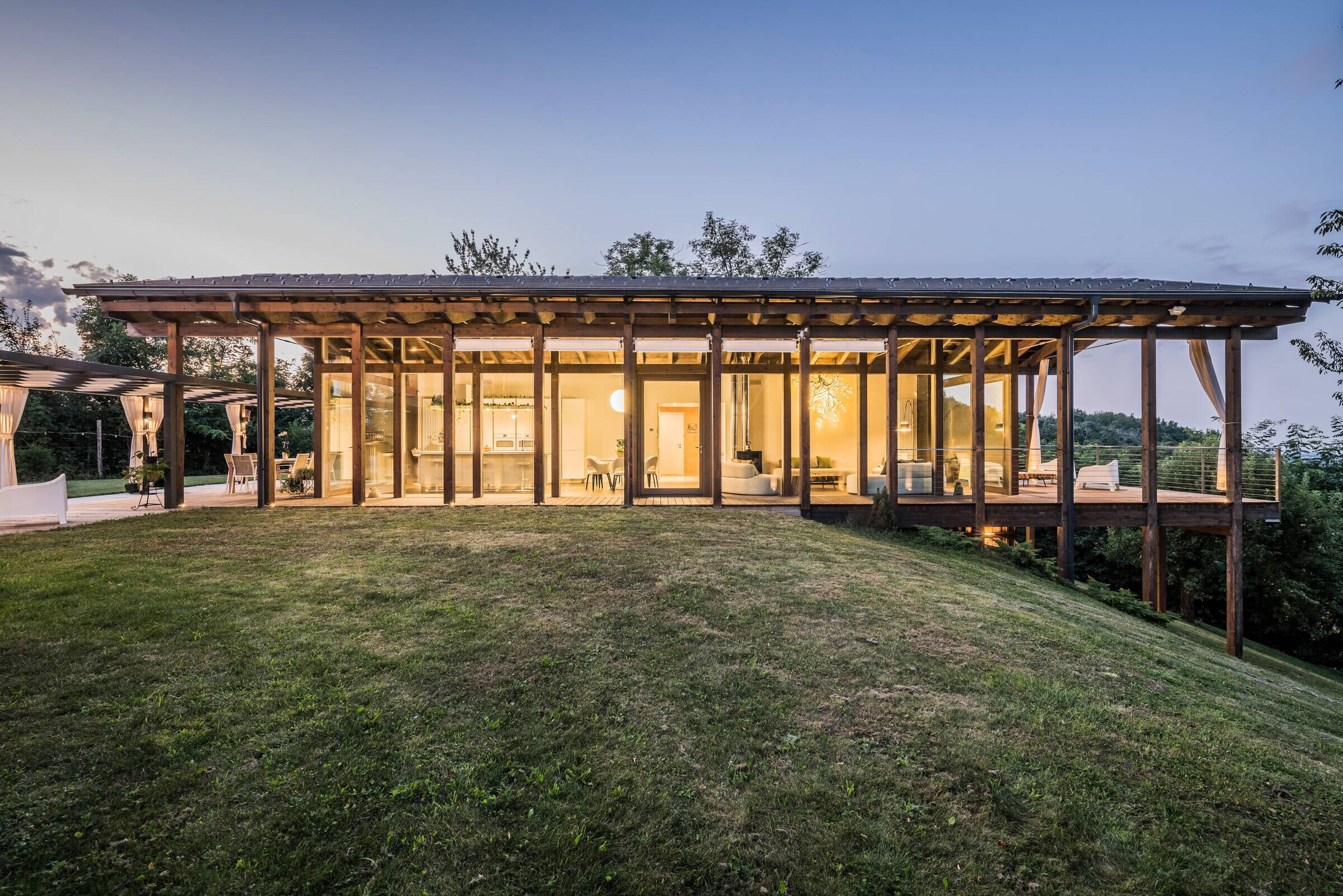
The solution was to divide the volume into two smaller volumes, similar to the surrounding houses, but joined together, with different functions, one night and the other day. The day volume is very glazed and permeable to the eye with a small porch on the south side and a large terrace downstream while the sleeping area is more closed with windows in correspondence with the rooms without any external appendage.
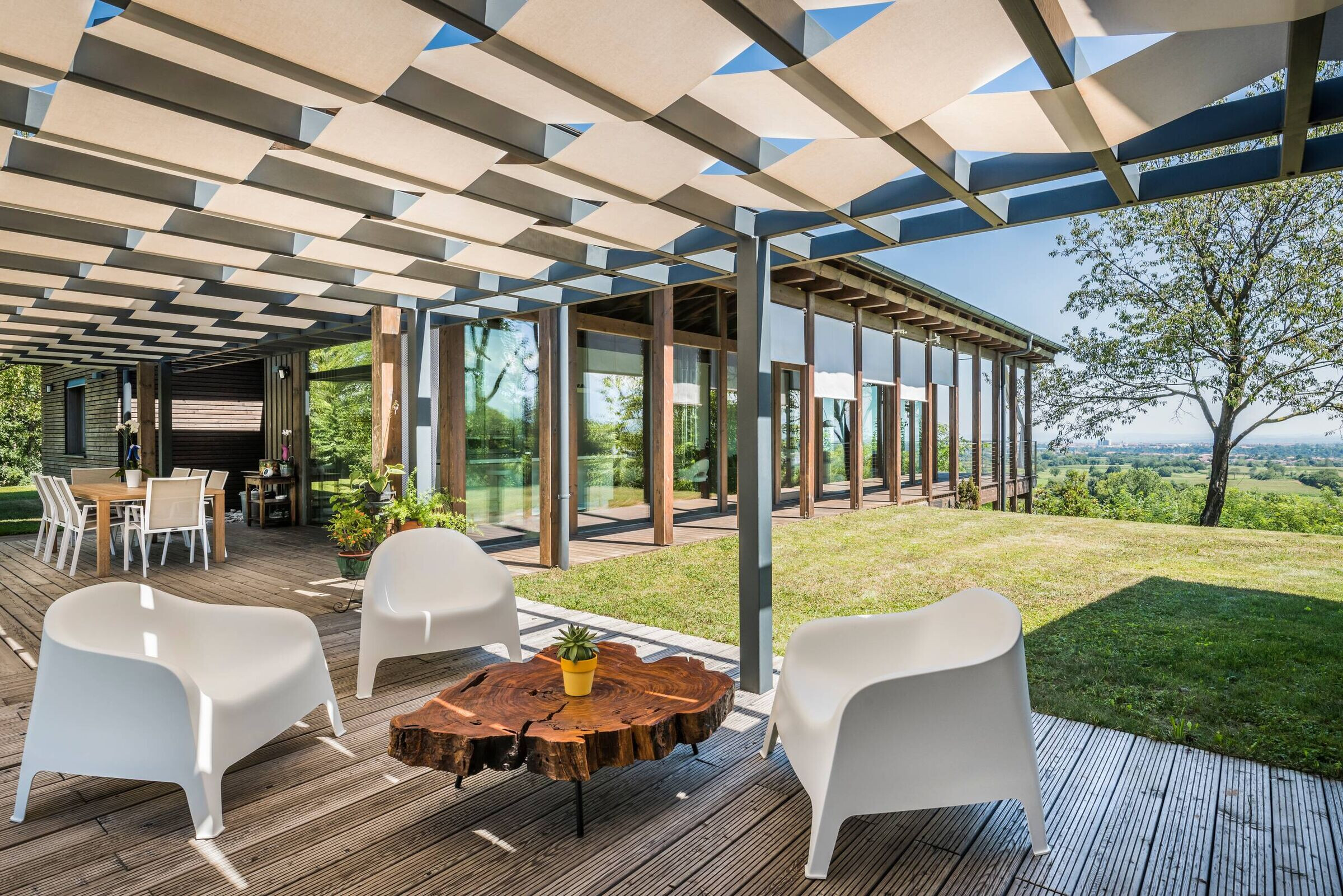
A third housing block resulting from the recovery of an existing volume joined to the main building by a wooden pergola creates a small courtyard closed towards the access road and open towards the panorama Taking advantage of the slope, the house is deliberately placed gently on the natural line of the land, without the creation of retaining walls, steps or invasive and urbanized works.
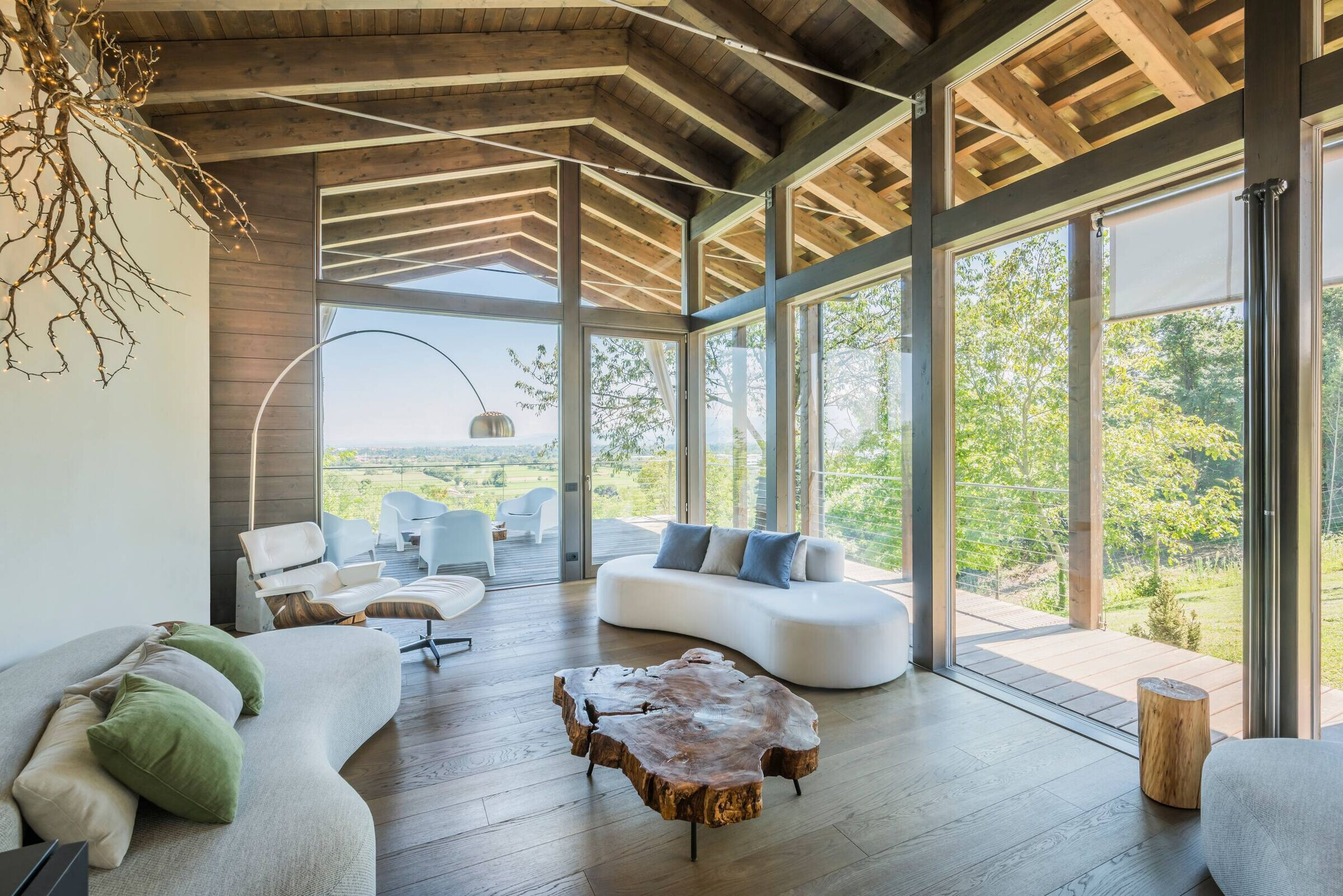
The entire house is built in wood based on the designer's project in close synergy with thebuilding company, establishing an excellent relationship of work and friendship over time. The insulation of the envelope is wood fiber and the external coatings and the roof are made of wood impregnated with a dark color to better blend in with the landscape. The production of electricity is ensured by photovoltaic panels on the roof.
