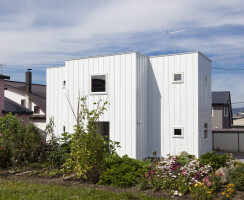The house which is built in the suburbs of Asahikawa-shi, Hokkaido Japan.
In the first floor, LDK of the slim efficiency which established the stairs in the center, place equipped with a water supply and entrance zone are arranged for the the left and the right flanks as a core.
In the second floor, each private room is adjacent in the space with free space and excursion characteristics consisting of corridors.
Excursion space, these that there are the feels of texture such as LDK which is unified mineral matter, the beam of wall and LVL of lauan plywood UC are connected by the innocence in iron construction stairs through a colonnade and There is it. Directionality to have of the space, public and the private in the house, the different top and bottom floor of the property are dramatic by a delicate boundary line and are replaced.
Architects: I.R.A./International Royal Architecture
Location: Hokkaido , Japan
Design Team: Akinori Kasegai , Daisuke Tsunakawa Collaborators: TOK-TEC / Yoshinori Tokuyasu (Structure design)
Project Year: 2011 Photo credits: I.R.A. Photographer: Nobuaki Nakagawa floor: 2 Structure: Timber





























