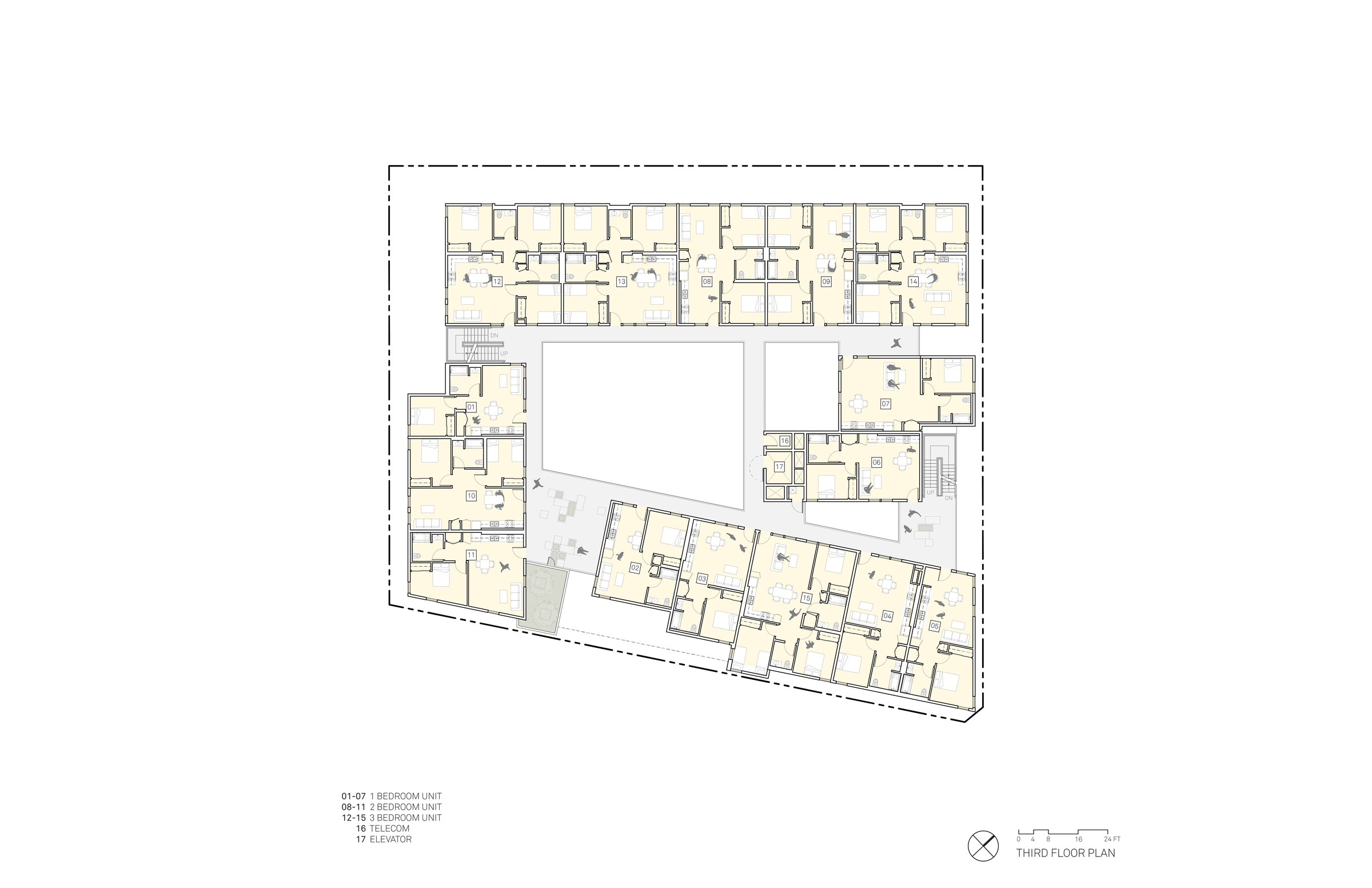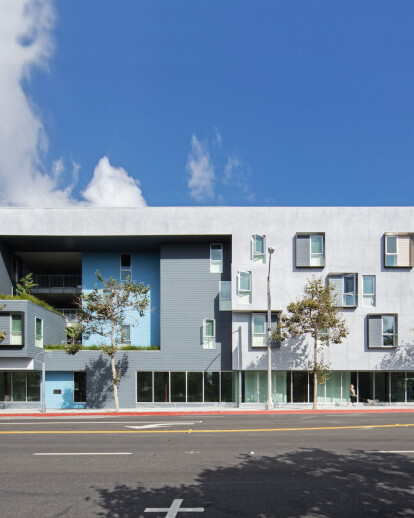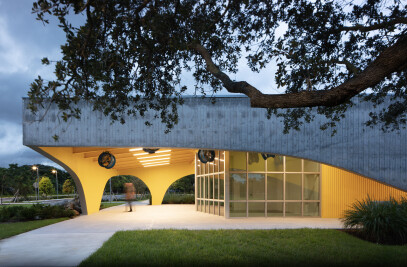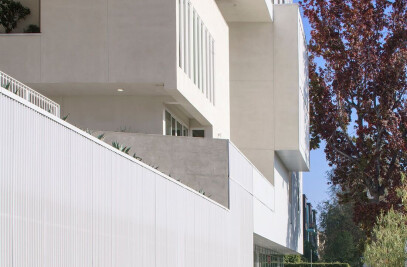This totally electric “Net Zero” 100% affordable housing project is certified LEED Platinum and has an astounding pEUI of 6.6, more than 8x more efficient than typical similar buildings who average 59 pEUI.
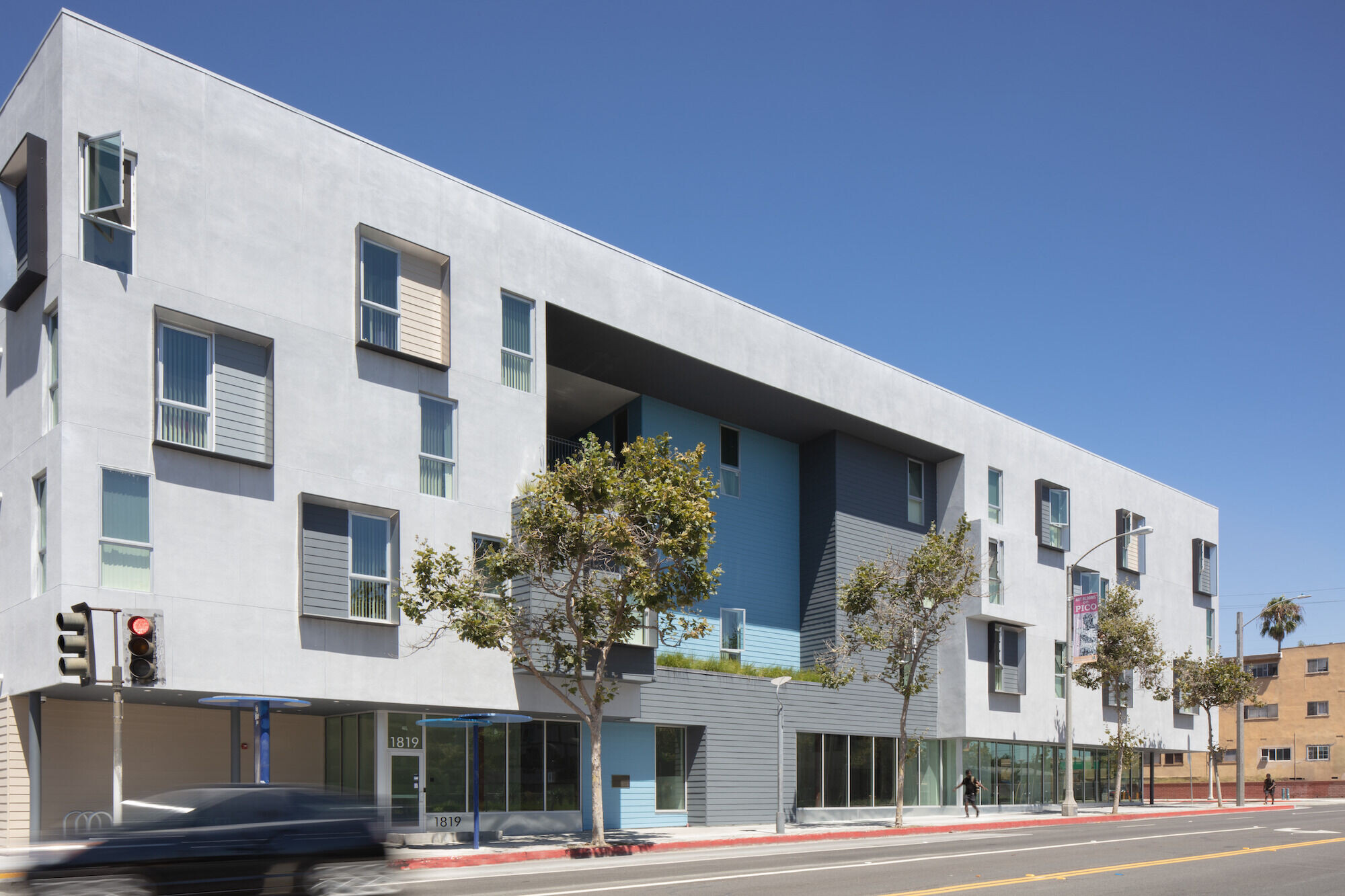
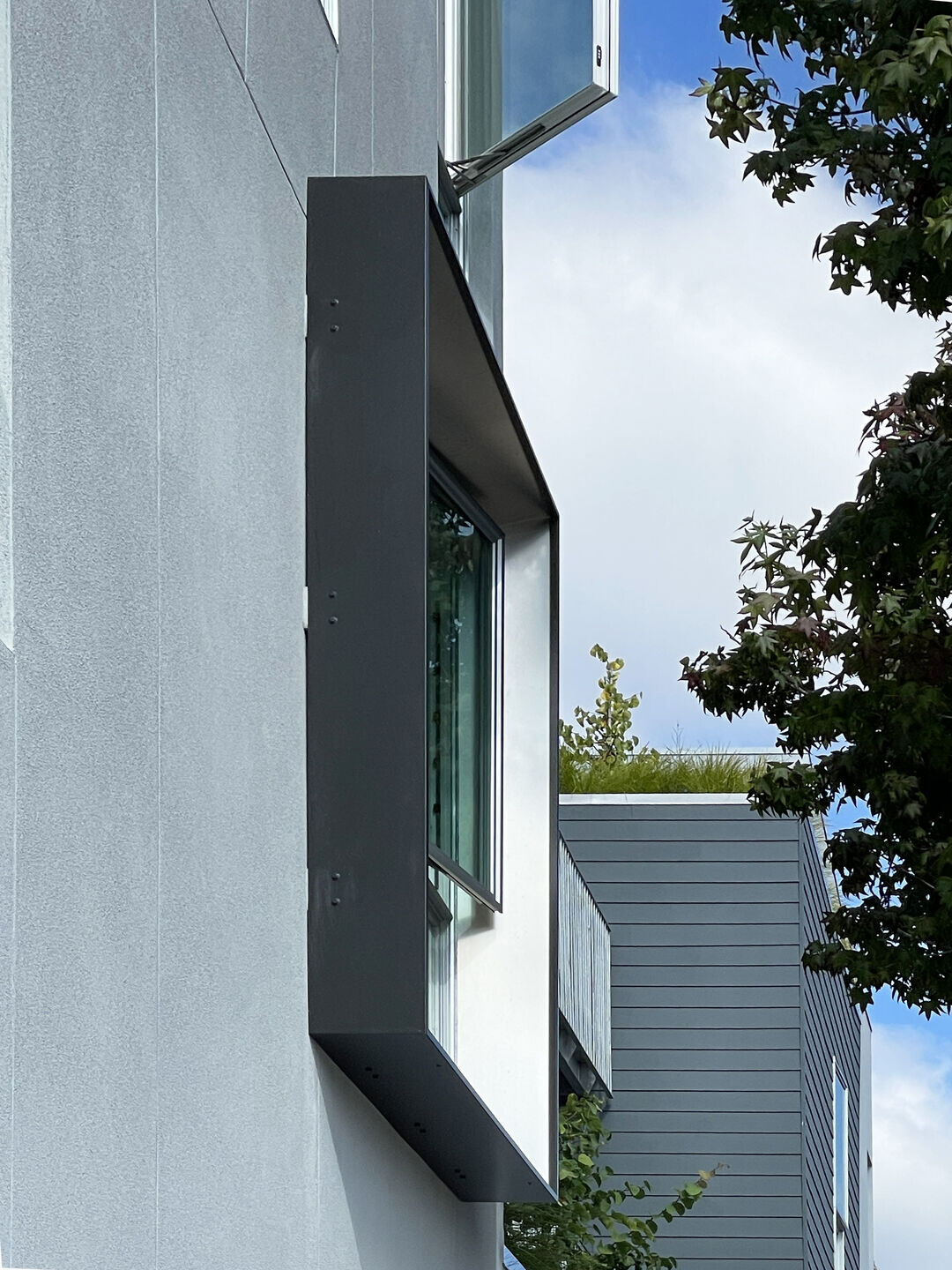
Offering shelter and comfort, 1819 Pico eschews the typical neighborhood defensive apartment buildings with solid walls and fences in favor of a carved-out cube, a beacon in the neighborhood that celebrates social space by de-emphasizing private space. Strategically placed windows, purposeful exterior circulation and units that wrap the outer-most edges, orient the 48 apartments to social spaces that are spatially apart, yet visually connected to each other and the street below.
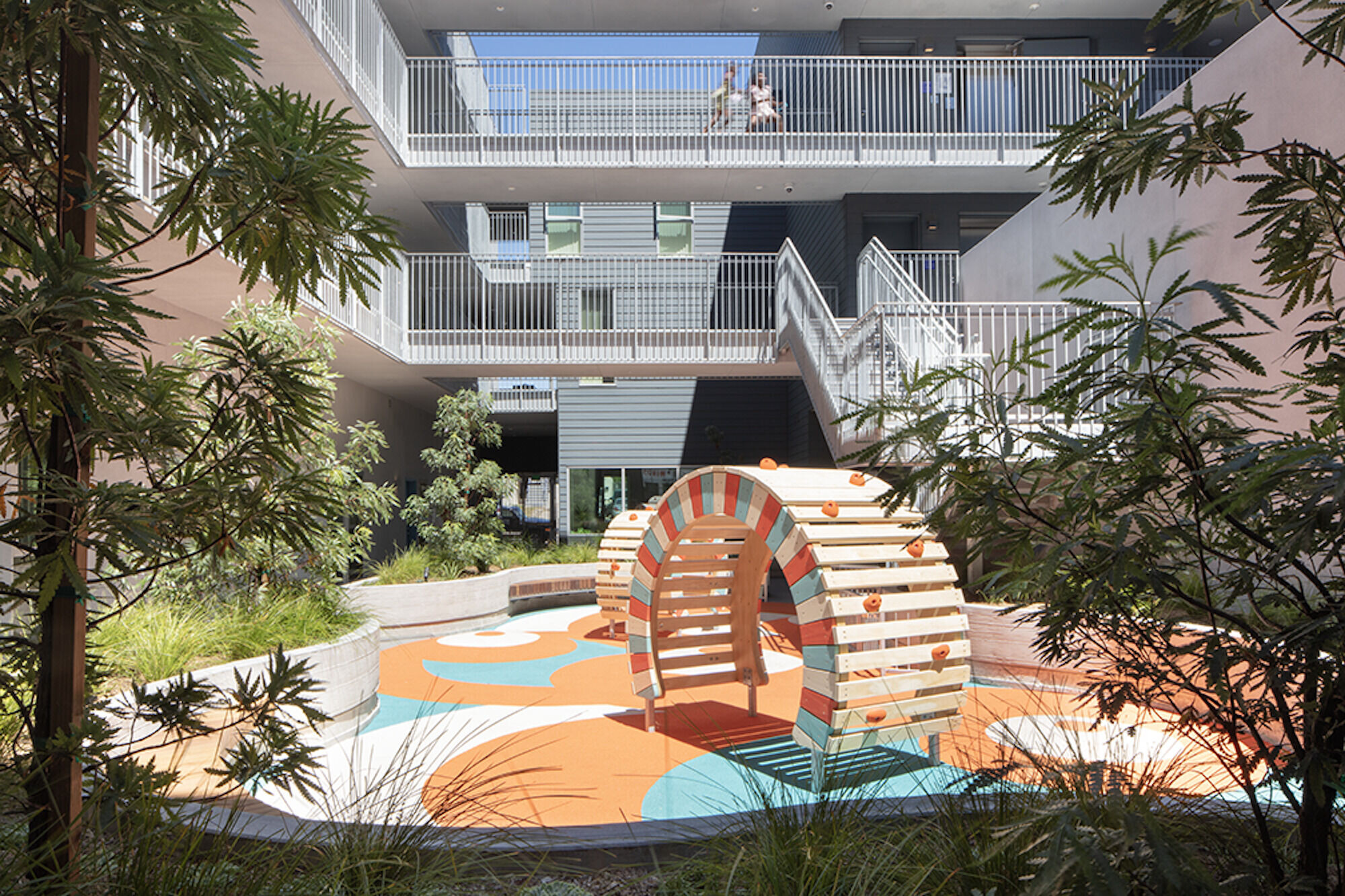
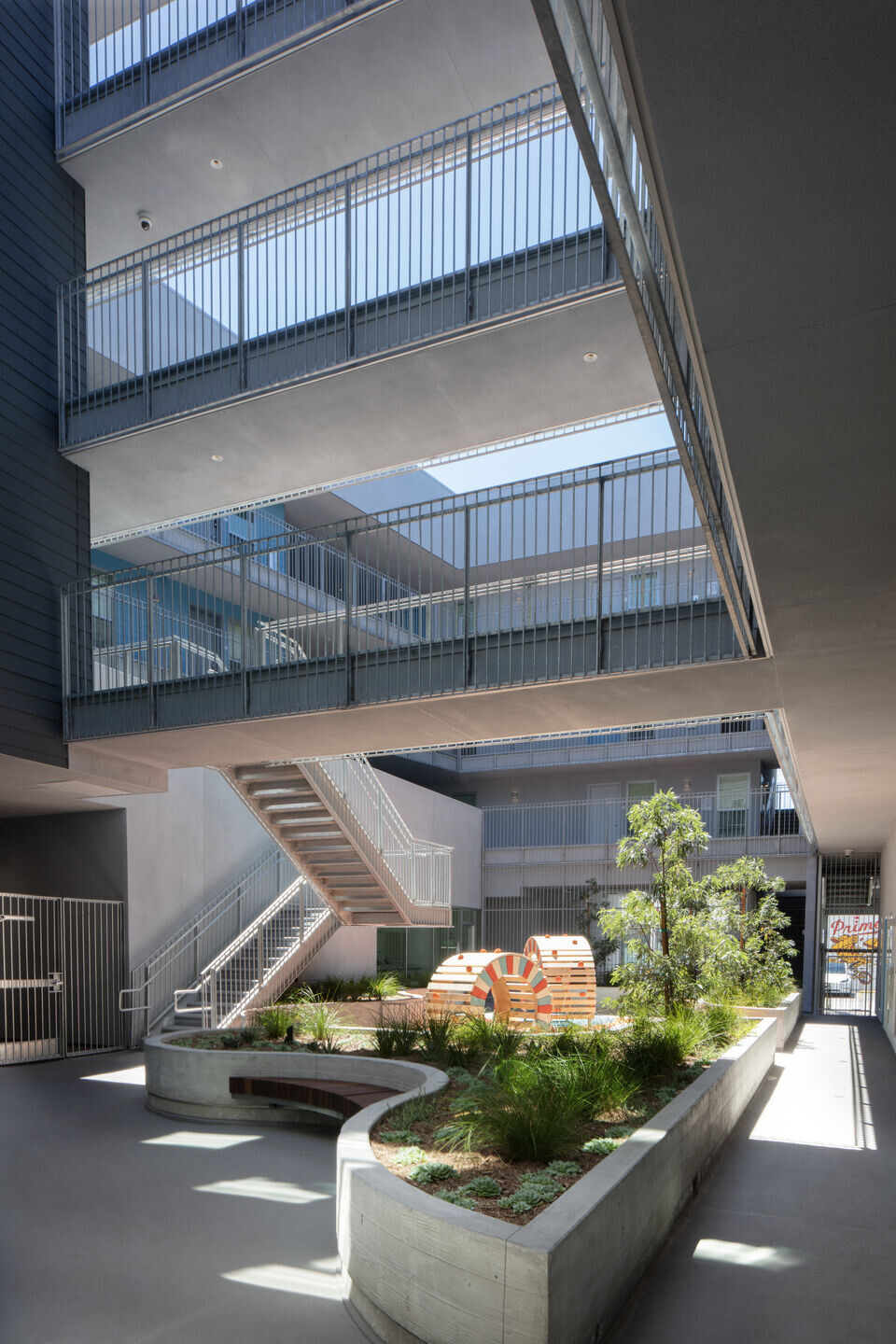
Courtyard apartments have a rich history throughout southern California ranging from Irving Gill’s 1918 Horatio Court to the classic post-World War ll Spanish Colonial Revival Ambrose Gardens. According to Ken Bernstein, director of preservation issues at the Los Angeles Conservancy, a lot of the courtyard apartments build during this time, especially in Hollywood and West Hollywood, was part of a search for indigenous architecture,” he says, as much as an attempt to create neighborliness. More than any other multi-dwelling housing, courtyard apartments, “make you feel like you belong to a place.” For people living around the courtyard, the space provides a sense of safety and privacy; the courtyard is a quasi-public space that mediates between the home and the street. For the city at large, the courtyard is an urbane housing type that fits well into neighborhoods.
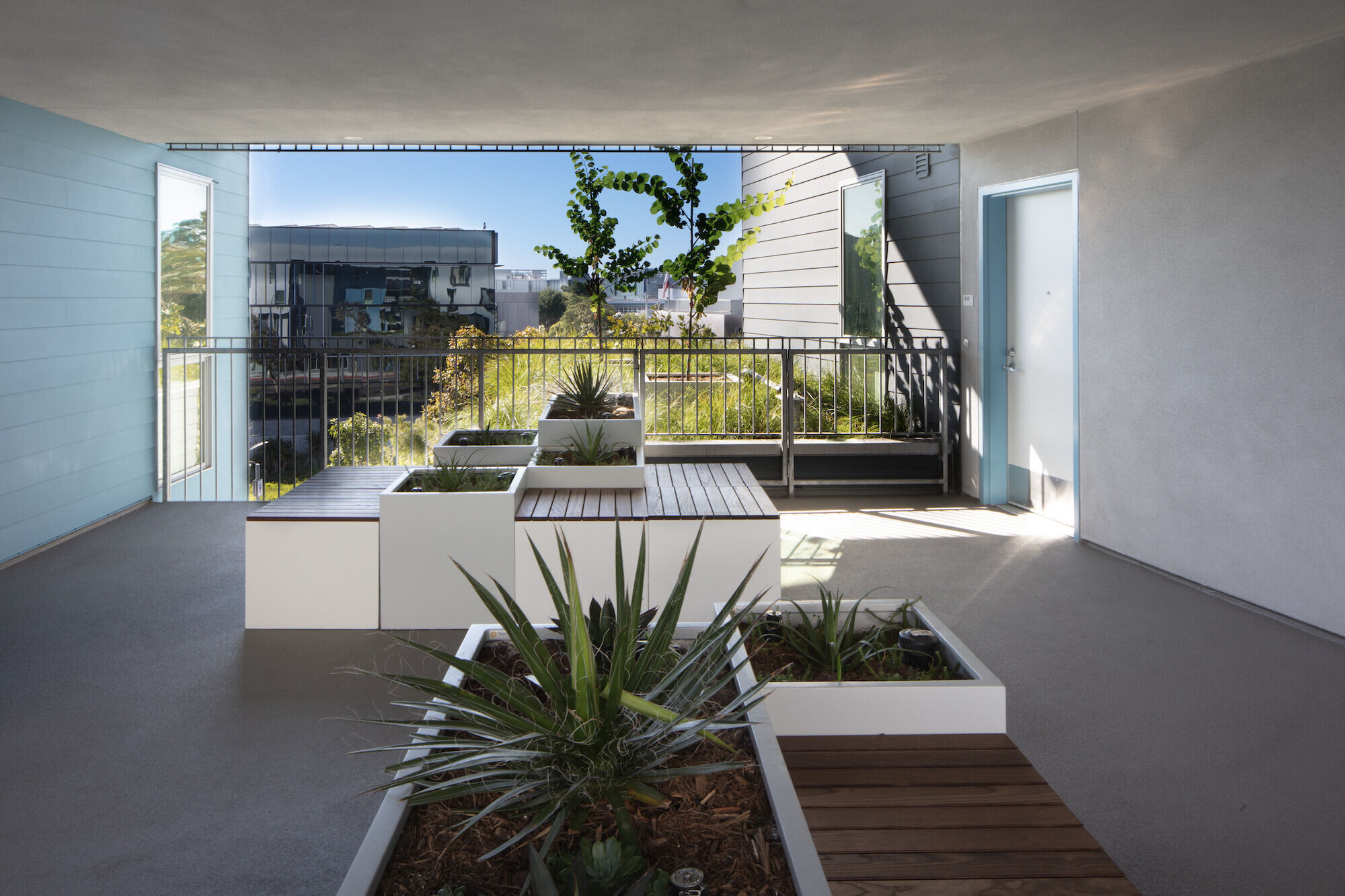
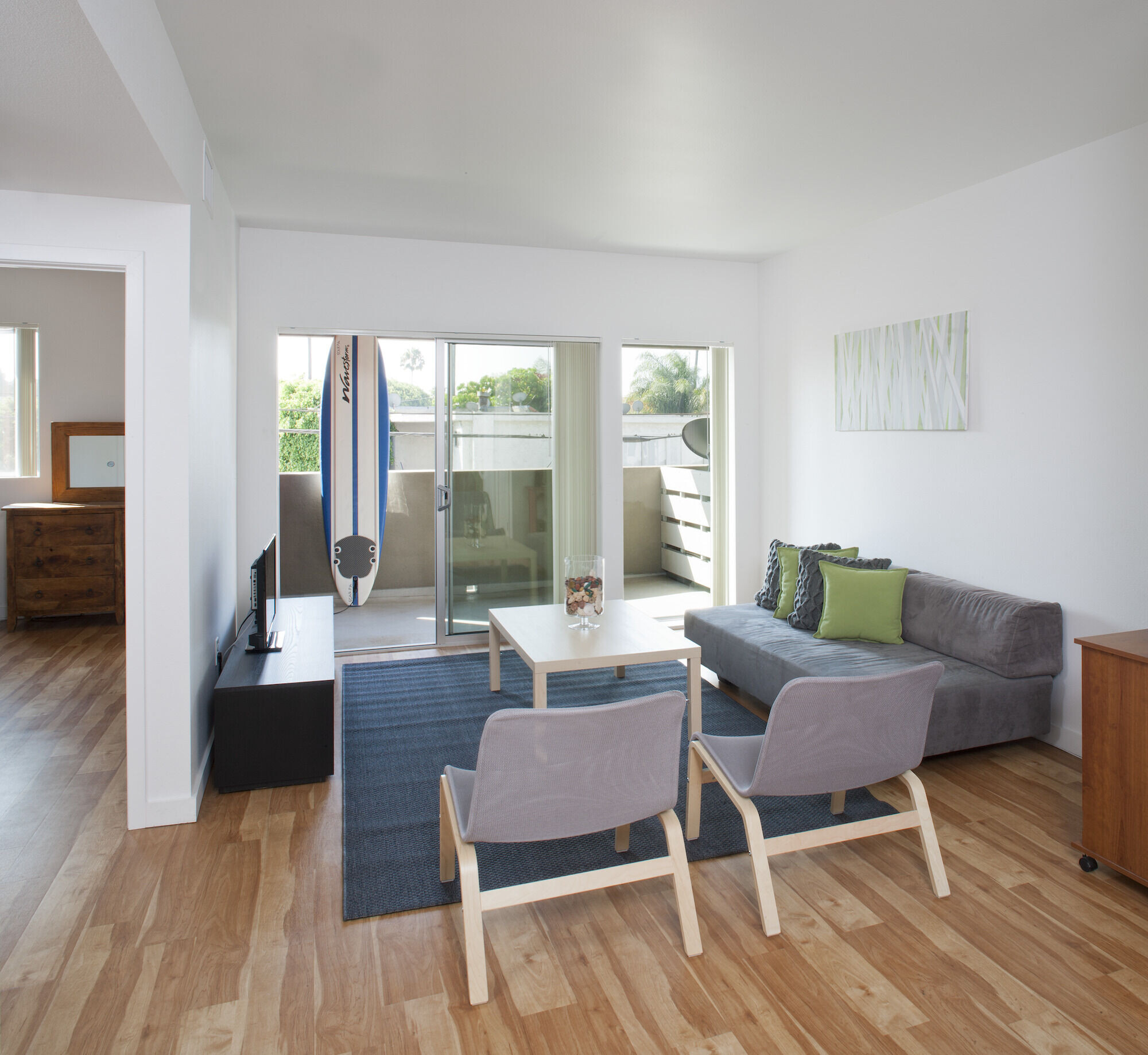
Located directly across the street from Santa Monica College, the building also includes community space and 6700 square feet of ground level retail.
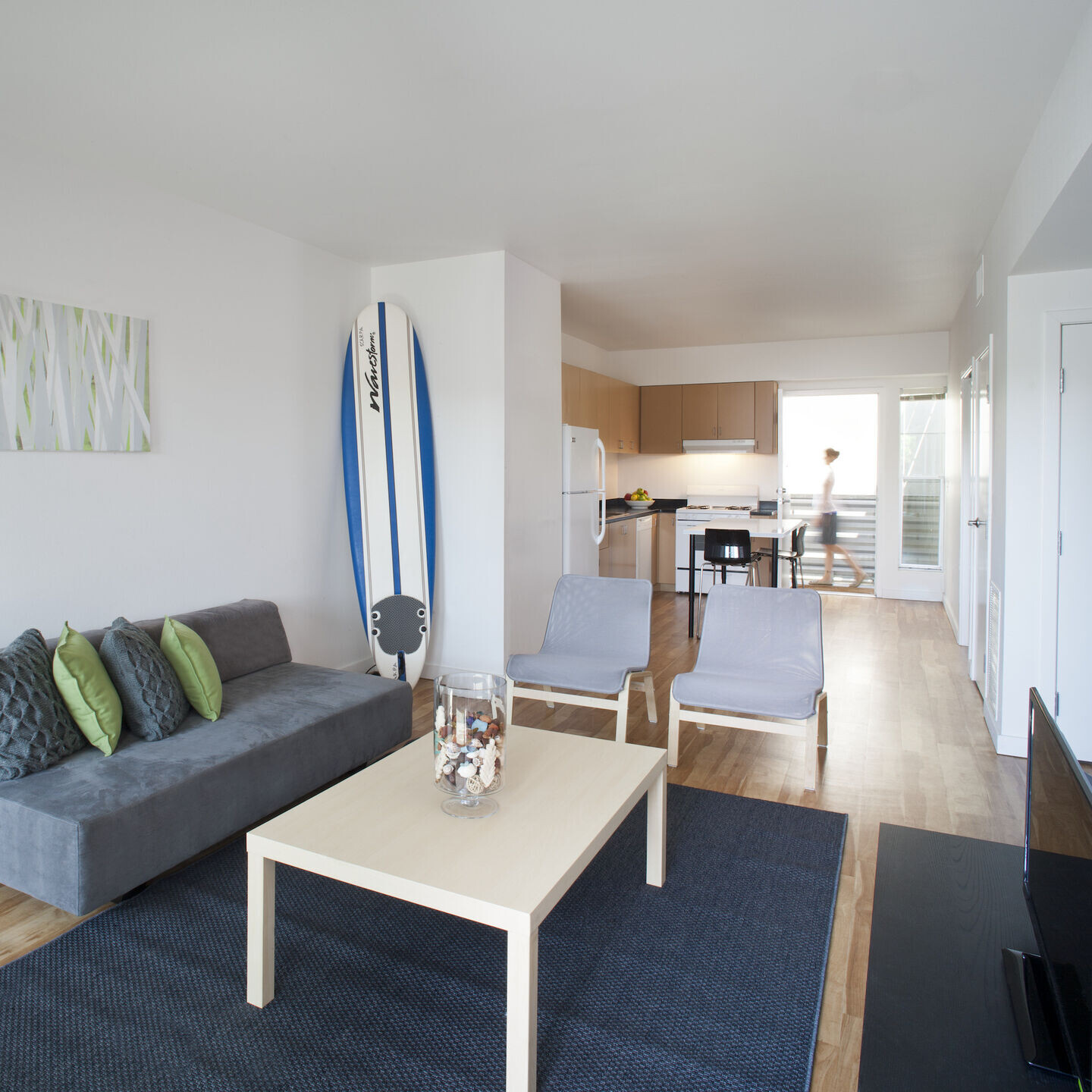
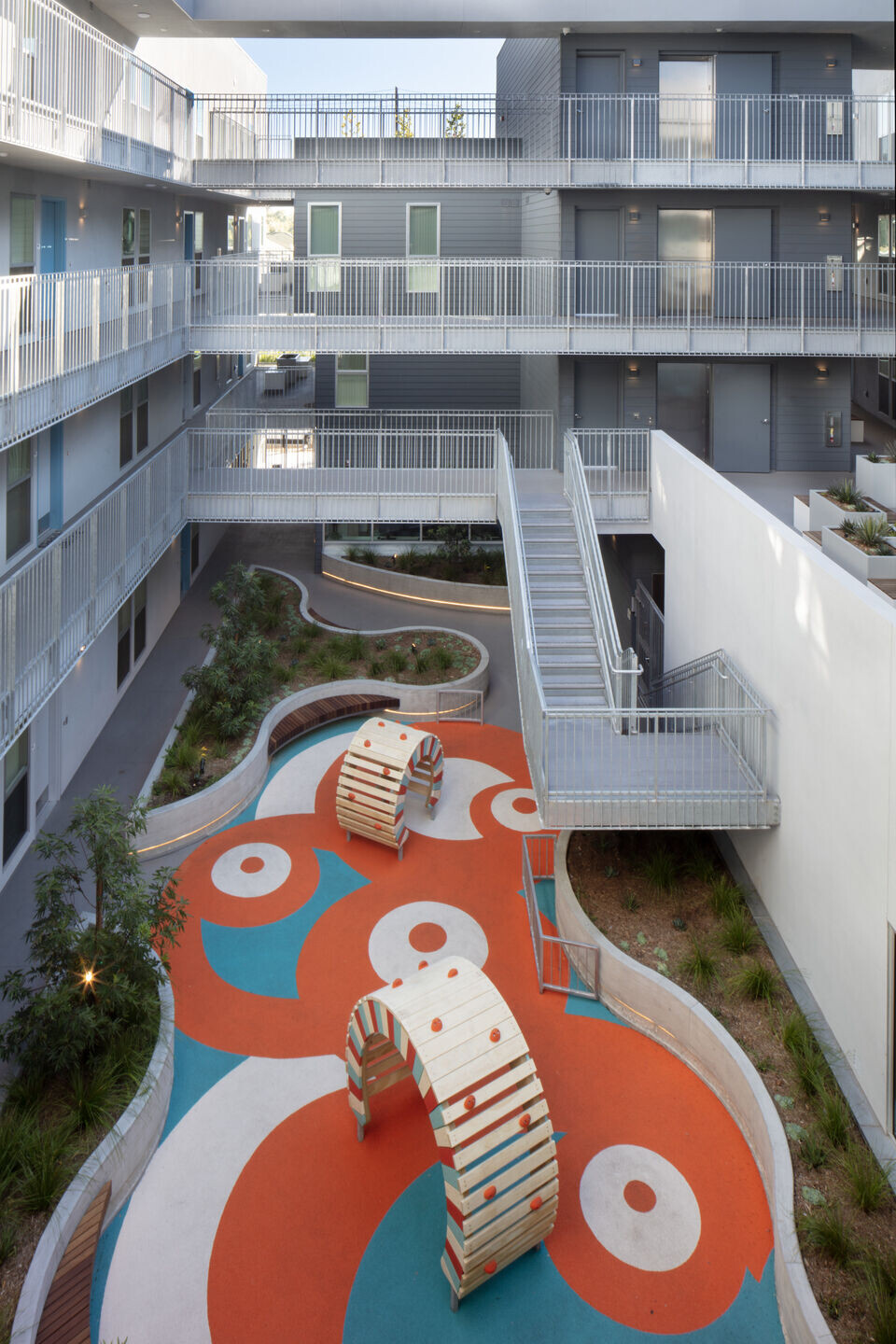
Team:
Architects: Brooks + Scarpa
Project Team: Lawrence Scarpa, FAIA – Lead Designer, Angela Brooks, FAIA,Principal-in-Charge, Fui Srivikorn, Project Manager, Micaela Danko, Jeffrey Huber, FAIA, Dionicio Ichillumpa, Eric Mosher, Flavia Christie, Iliya Muzychuk, Eleftheria Stavridi, Arty Vartanyan
General Contractor: United Building Corporation
Structural Engineer: Labib Funk Engineering
MEP Engineering: Idiaz Design
Civil Engineering: Labib Funk Engineering
Landscape Architect: Tina Chee with Brooks + Scarpa
Solar Consultant: CalSolar, Inc.
LEED Consultant: Alternate Energy Systems
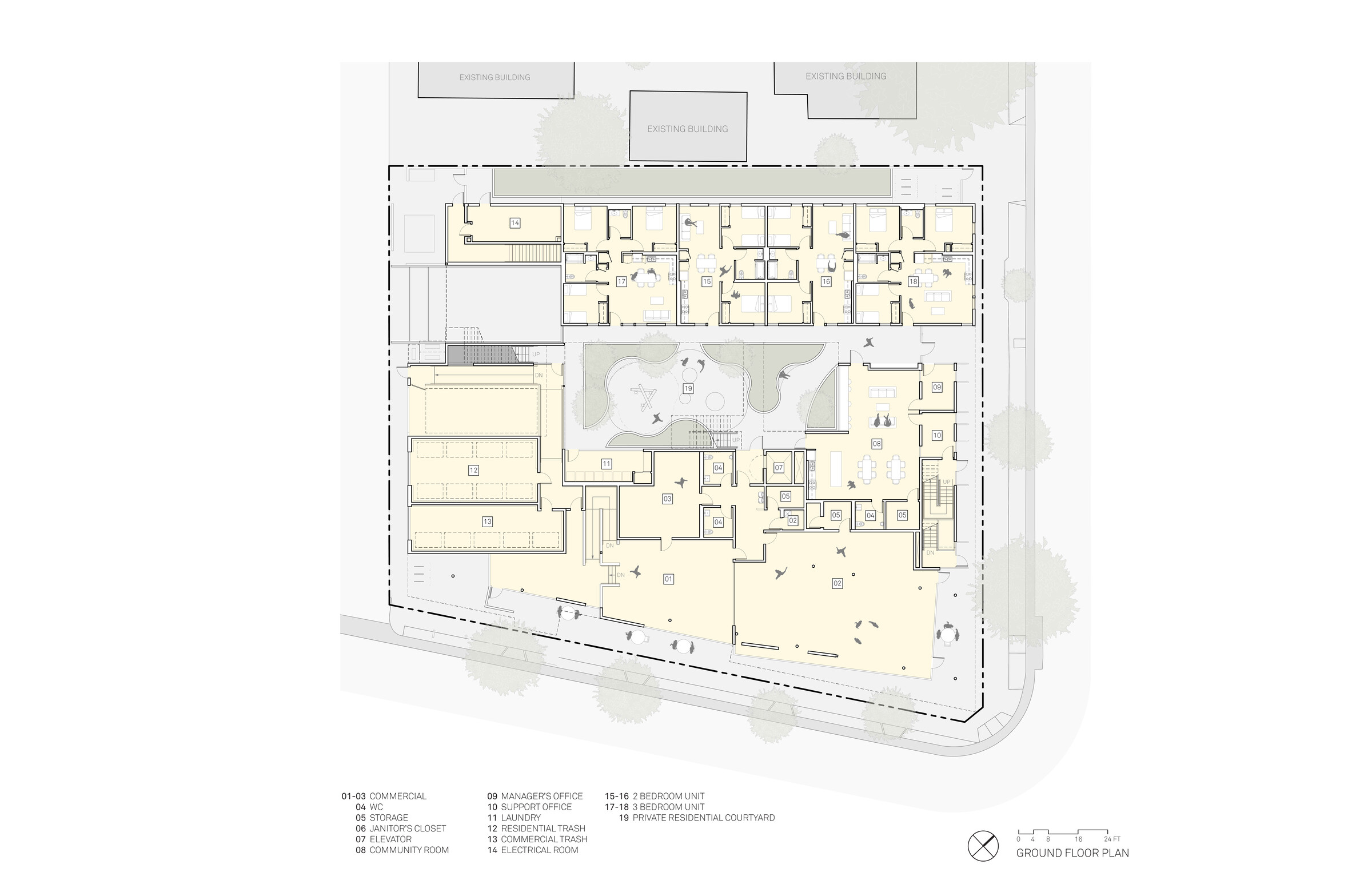
Materials Used:
Structural system: Type V wood frame over Type I reinforced concrete. This is a 100% all electric building.
Exterior
Masonry: Angeles Block Company
Metal: Custom Perforated Screens Metal Sales, Inc.
Concrete: Type ll Portland Cement with 25% flyash, LM Scofield Lithochrome stain
Wood: Composite floor truss joists by Weyerhaeuser, Micro-lam and parallam composite beams by Truss Joist Corporation, Forest Stewardship Council (FSC) certified oak flooring, cabinets, and structural wood.
Exterior: Recycled Portland Cement Exterior Cement Plaster with integral finish.
Windows: Arcadia, Alpine, US Aluminum Corporation
Glazing: Solarban 80 by PPG
Skylights: Bristolite, Solatube International, Inc.
Doors: TM Cobb, Timely, Steelcraft Manufacturing Co., McKeon Door Company, Nationwide Industries, Anemostat Door Products, Total Door Systems.
Hardware: Schlage, Trimco, LCN, Ives, Rixon, Monarch, Pemko, Johnson, Elmes
Roofing: 4-ply Modified bitumen membrane cool roof by CertainTeed Corporation Flashing: Celotex, GAF corporation, Grefco, APOC
Interior finishes
Cabinets: Recycled Formaldehyde free MDF and FSC certified oak
Paints: Non-toxic zero VOC Paints by AFM Safecoat
Paneling: Recycled Formaldehyde free MDF, Recycled-Content Gypsum Board with 31% recycled content (26% post consumer waste), Dens-Glass Gold by Georgia-Pacific
Tile: Ecotile by Walker Zanger
Flooring: Ecotile by Walker Zanger, concrete and FSC certified oak
Lighting: Shaper, Bega Prudential, Stonco, Belfer, Del Rey Lighting
Controls: Lutron
Insulation: Blown in cellulose insulation is 98% recycled. Recycled-Content, Formaldehyde-Free Insulation Batts by Johns Manville
Plumbing
Fixtures: American Standard, Kohler, Bobrick, Grohe, Chicago Faucets, Toto, Delta
Appliances: GE, ISE, Bosch, Fagor, Bertazzoni
Insulation: Recycled-Content, Formaldehyde-Free Insulation Batts by Johns Manville
Other: Storm water catch basin and filter system by Stormwater360, Contech, Inc., Cabinet hardware by Sugatsune, Basco and E.B. Bradley
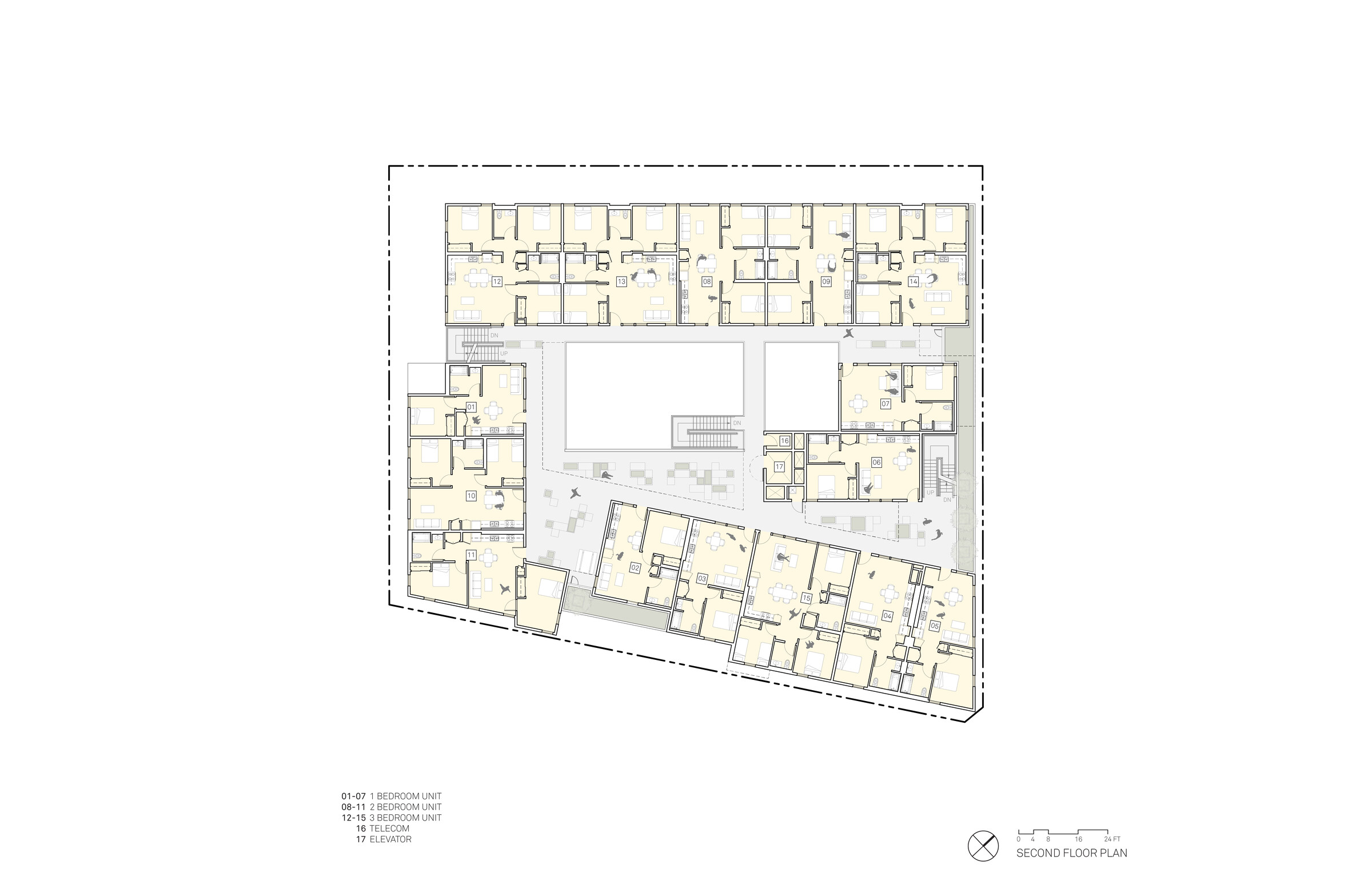
Green Features:
Renewable Energy/Energy Efficiency
Designed to be over 75% better than California’s Title 24 2005 Energy Efficiency standards
Energy Star refrigerators and dishwashers by Bosch
Electric car charging capability
Best in class (EF 83) tankless water heaters by Noritz
Variable Refrigerant Flow Heating and AC by Mitsubishi
Designed to optimize natural light and ventilation
High efficient Elevator by KONE
High efficacy lighting with strategic use of LED Lights
Blown in insulation provides superior energy efficiency
Reflective “cool roof” and living “green” roof to reduce energy use
100% of the parking garage is naturally ventilated
42k Solar system – 100% all electric building.
Water Efficiency
Dual flush Toto Aquia II toilets
Water efficient Hans Grohe fixtures
Reduced stormwater runoff through first-ever under-sidewalk infiltration system
Reduced landfill waste by over 80%
Low-water, drought resistant landscaping
Excavation, Demo completed using equipment run on Biodiesel (recycled restaurant oil)
Non-toxic treatment on all structural wood to resist termites and mold
Green Roof with stormwater collection
Environmentally Friendly Materials
High recycled content and locally produced products used throughout
Forest Stewardship Council (FSC) certified oak flooring, cabinets, and structural wood
Blown in cellulose insulation is 98% recycled
Non Toxic zero VOC Paints by AFM Safecoat
Composite structural wood by Weyerhaeuser and Truss Joist Corporation
25% minimum fly-ash content in all concrete
Recycled-Content Gypsum Board with 31% recycled content (26% post consumer waste)
Clean Air, Comfort and Quiet
Peaceful retreats in Courtyard and living “green” roof deck
Extensive bike storage
Abundant natural daylight
Walkable neighborhood scores “Walker’s Paradise” (84 out of 100) on walkscore.com
Double façade creates shade, enables ventilation and provides privacy
