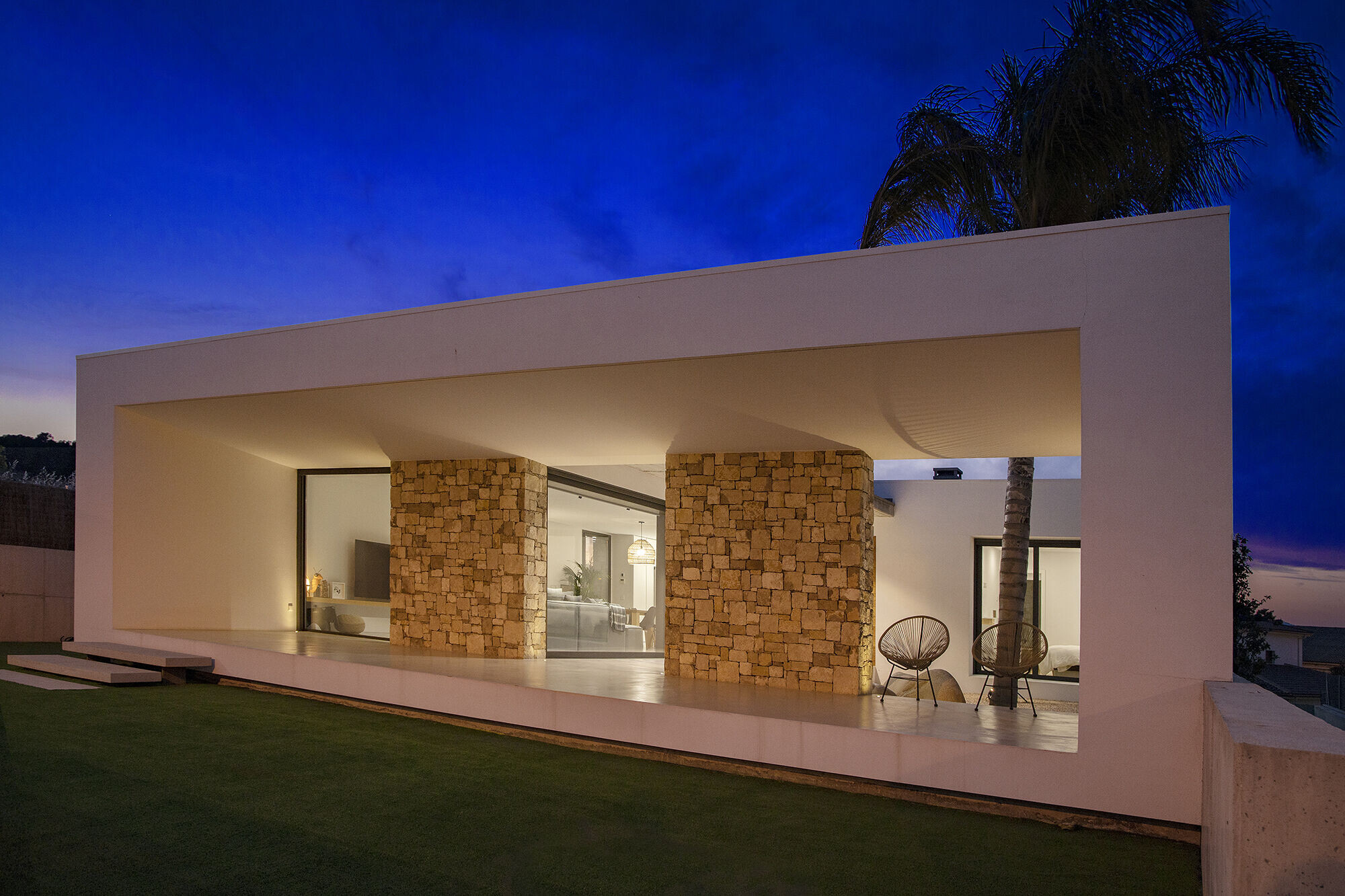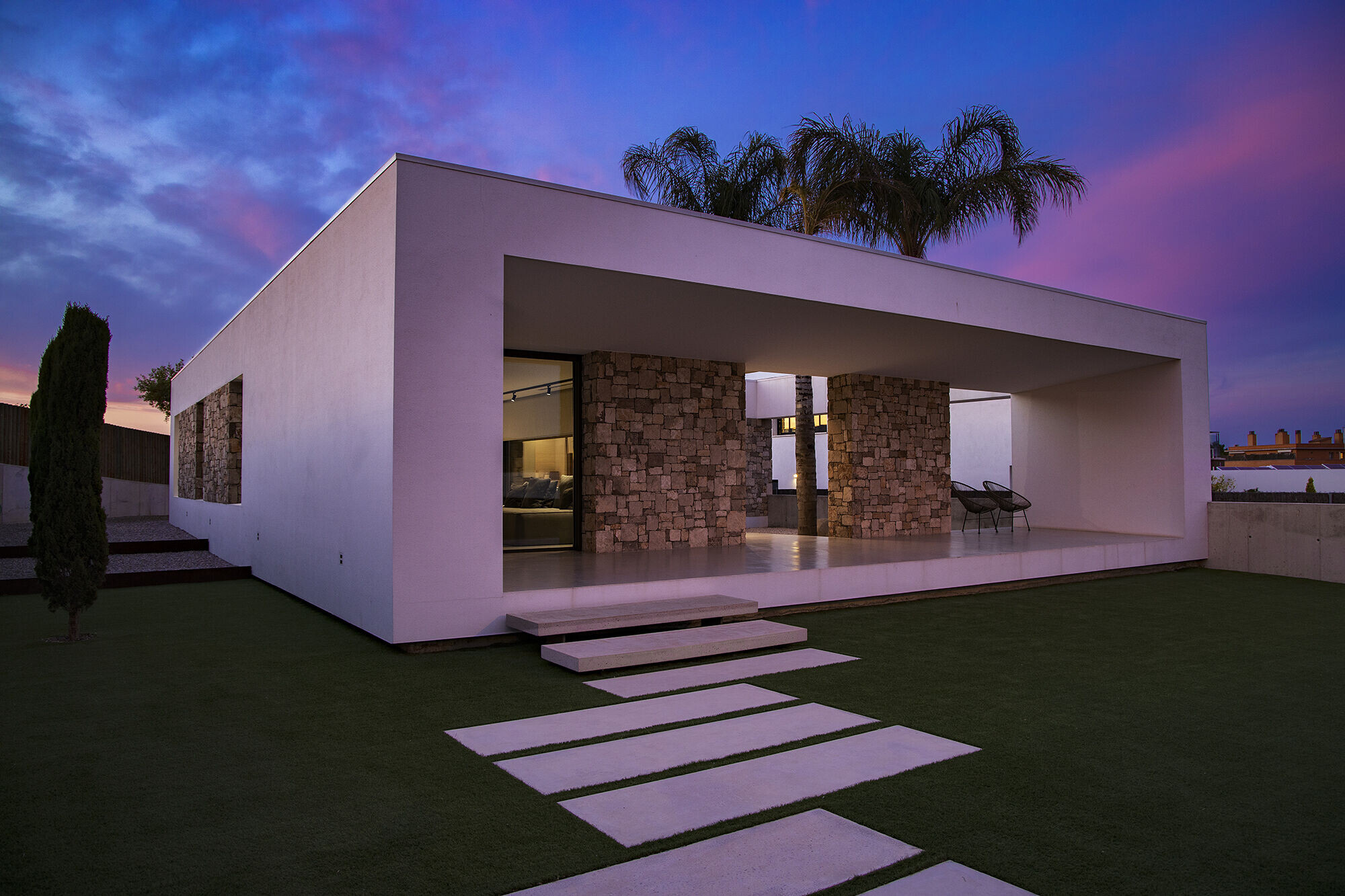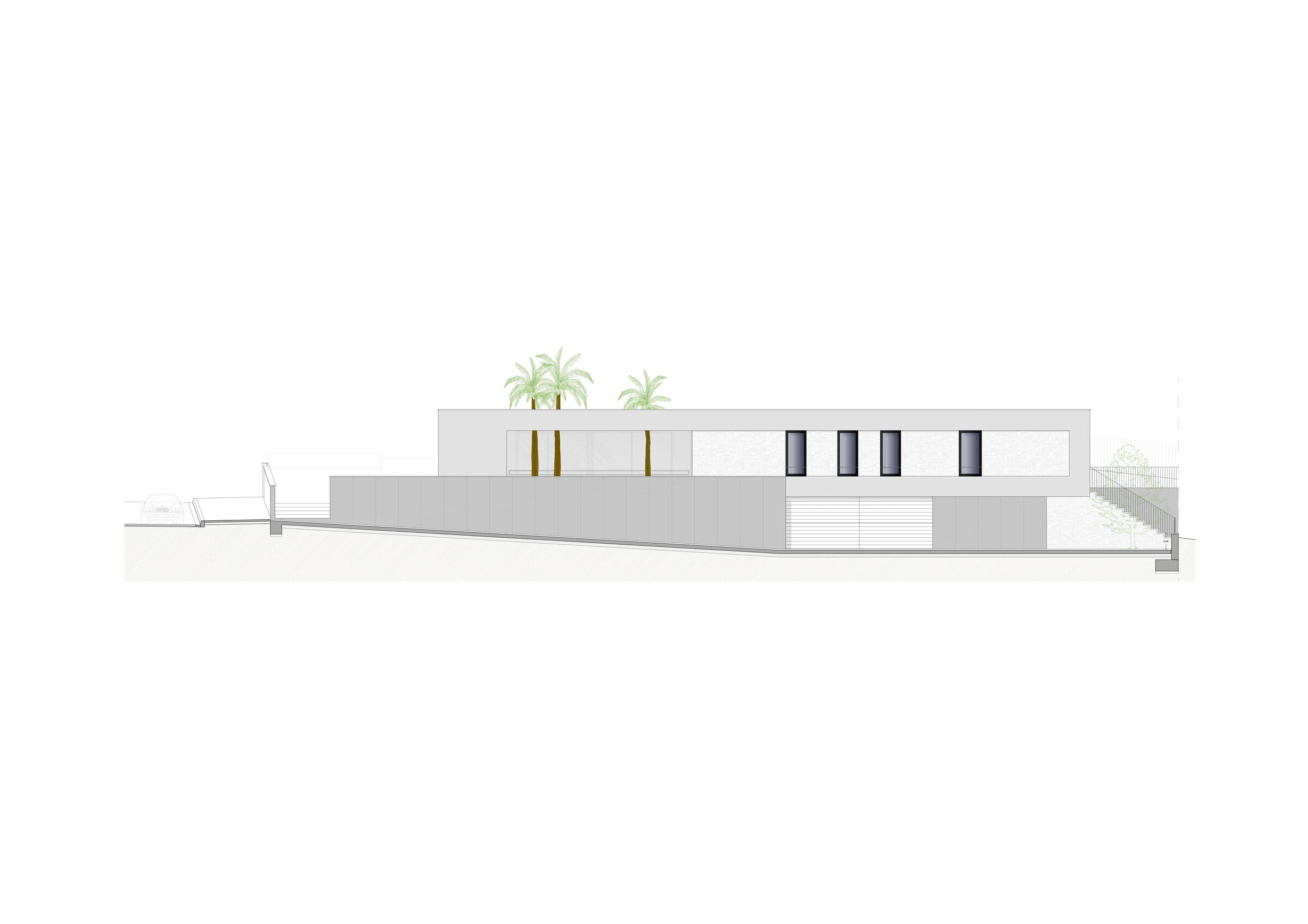This is the project of an isolated single-family house located in the municipality of Sant Sadurní d'Anoia, Barcelona, Catalonia, Spain. The initial desire of the clients was to create a house on the ground floor that, taking advantage of the topography of the lot, creates a basement floor that is transformed into a second ground floor. The project is structured through two rectangular pieces, connected by a central space where we find the access and the interior staircase. It is worth highlighting the work with great detail on the access to the house, which begins with a floating staircase that gives access to the framed porch and later through a second porch we reach the access door to the house.
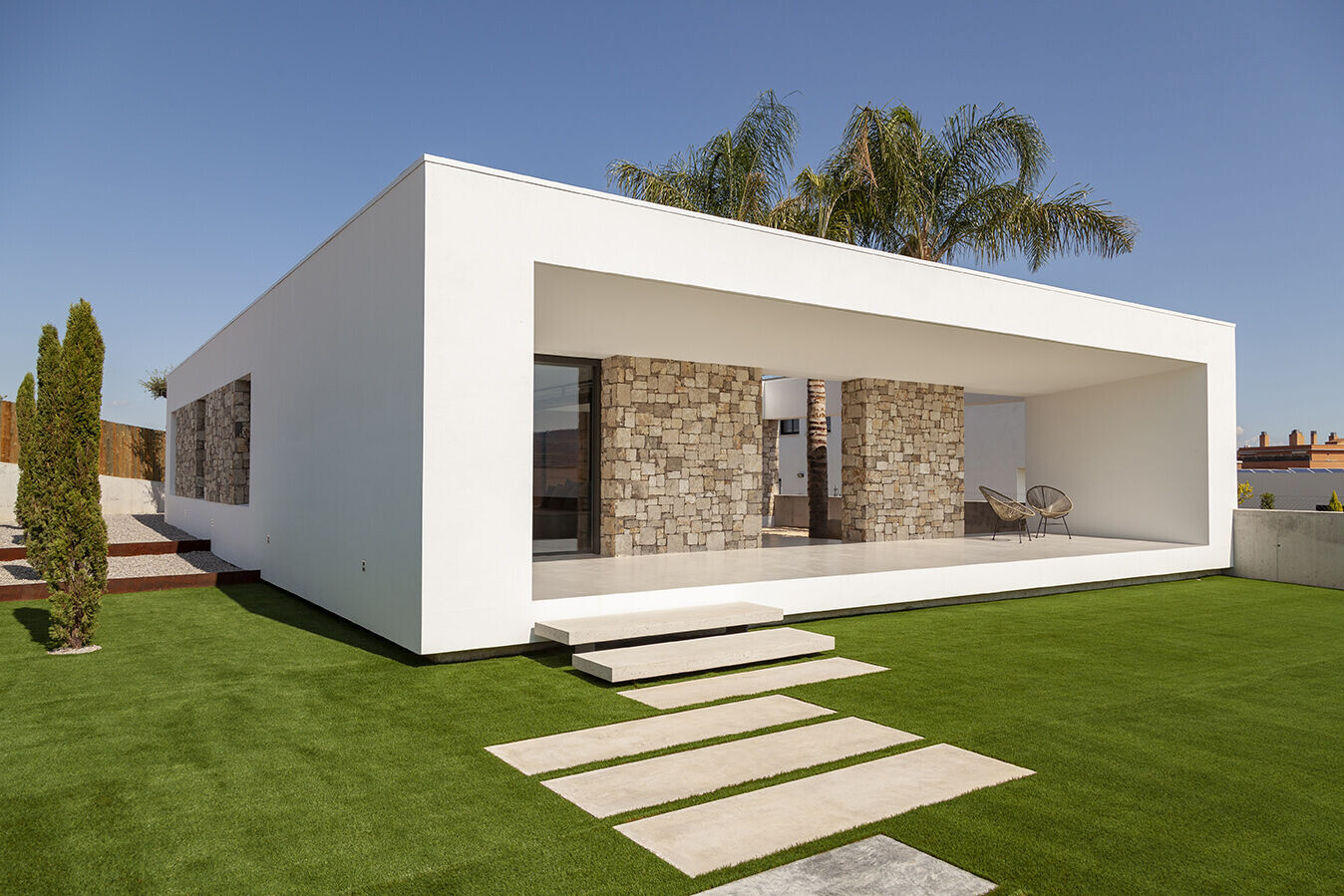

In terms of distribution, the first part of the ground floor faces the street and is where the day area is located. It is a diaphanous kitchen-living room space that combines industrial and traditional materials. In the second part of the house, which follows the same orientation, we find the night area which contains several bedrooms and bathrooms.
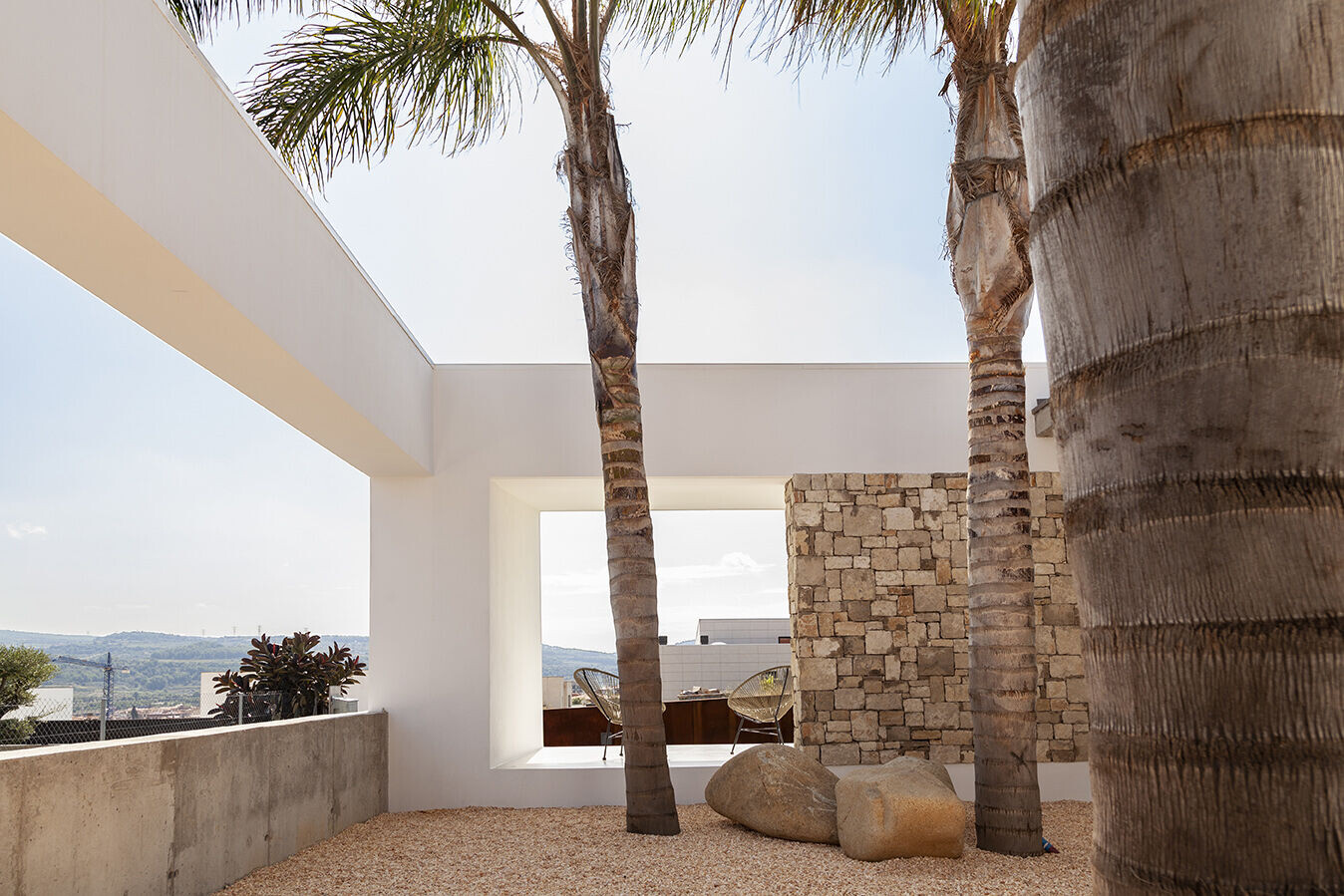
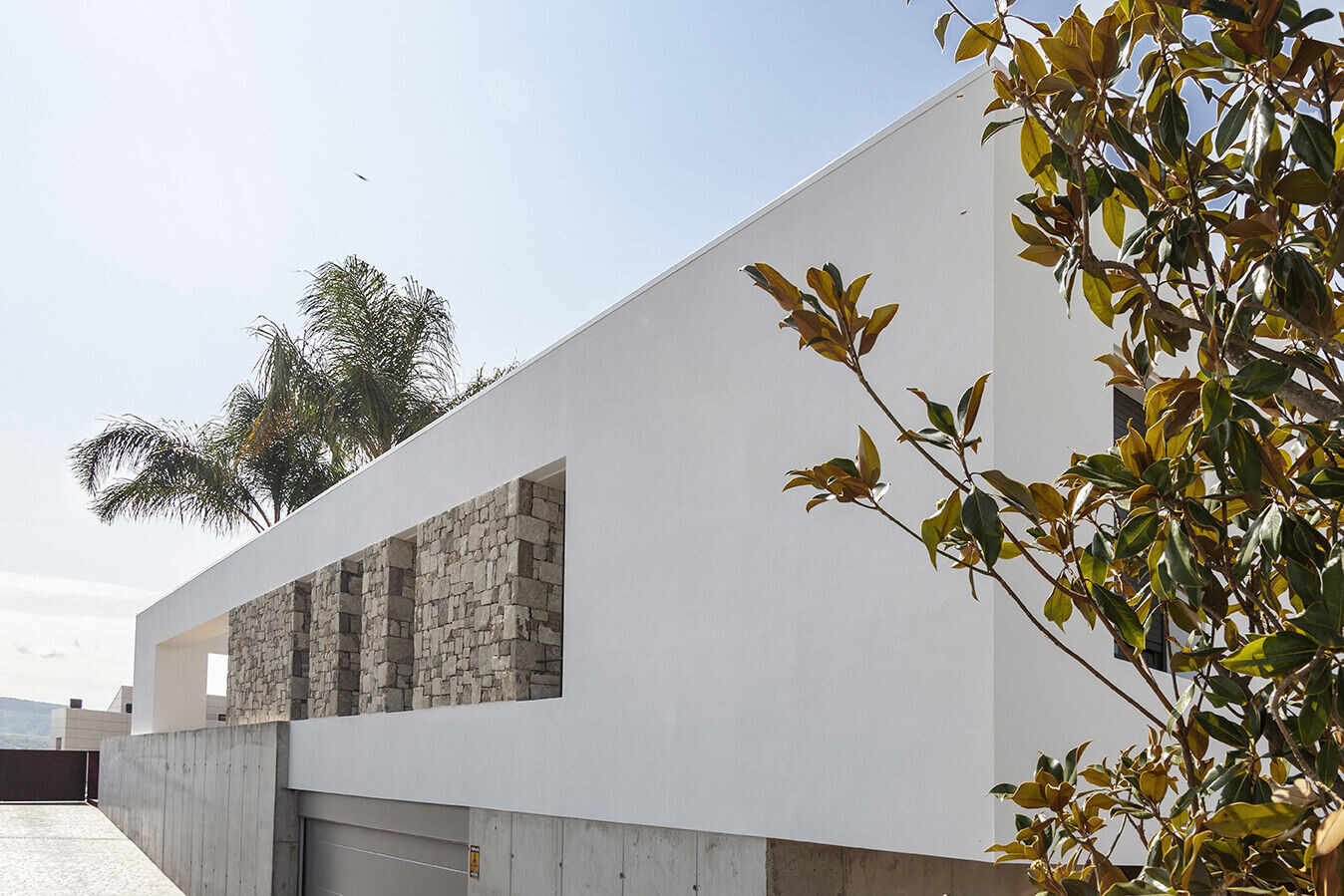
One of the spaces to highlight is the interior courtyard with a beach sand floor occupied by three palm trees that give the house its name. The spaces that enjoy this porch are the living room and the bedroom suite. This space gives privacy and the feeling of being collected from the street and neighbors. The distinctive material of the facade of the house is the natural stone that combines with a fine white plaster to enhance it. The flooring in the day area and on the terraces is a light gray microcement that seeks maximum neutrality. On the street fence, camouflage work has been carried out on all the service and access doors in order to achieve a continuous Corten iron lock.
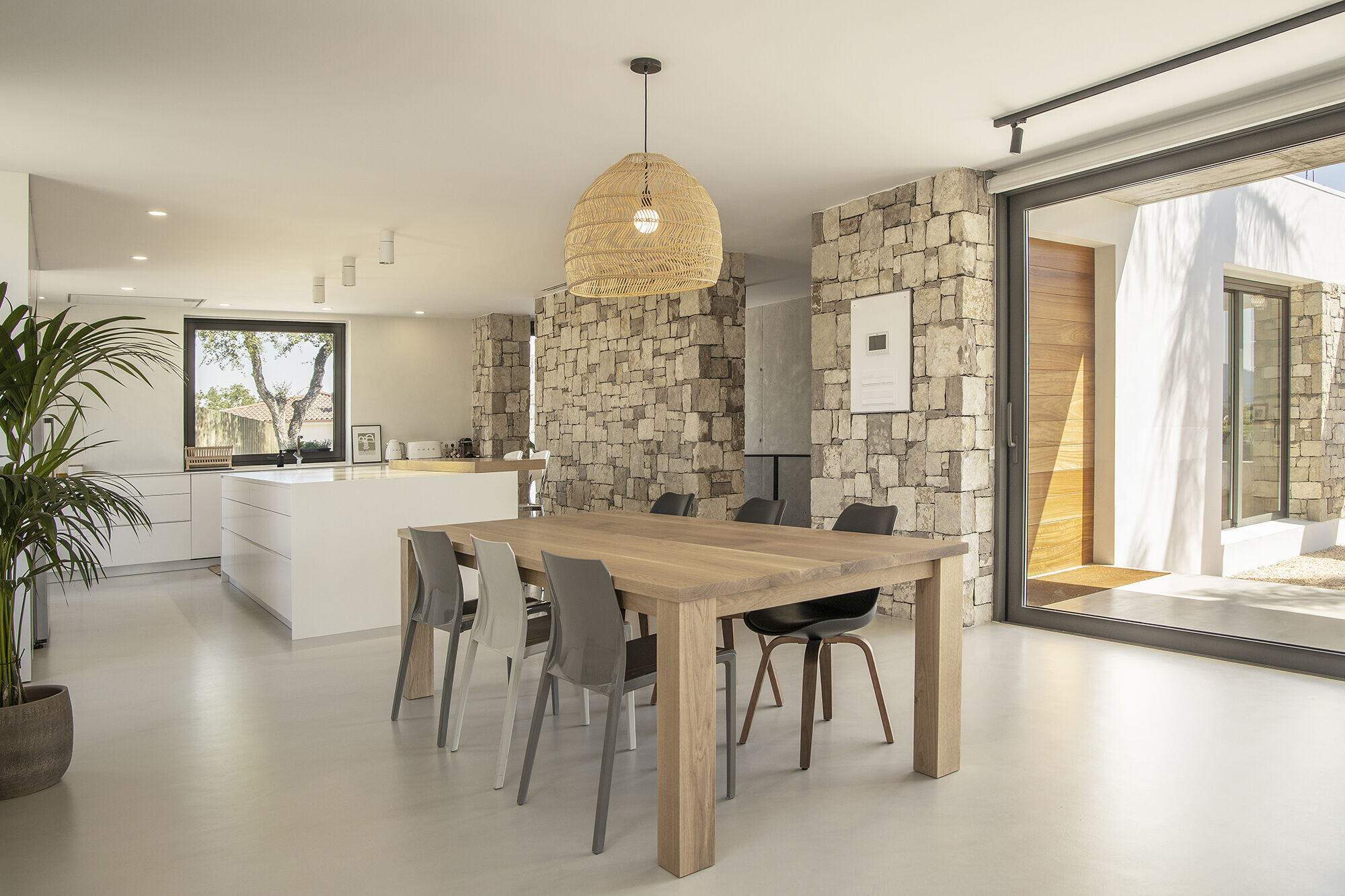
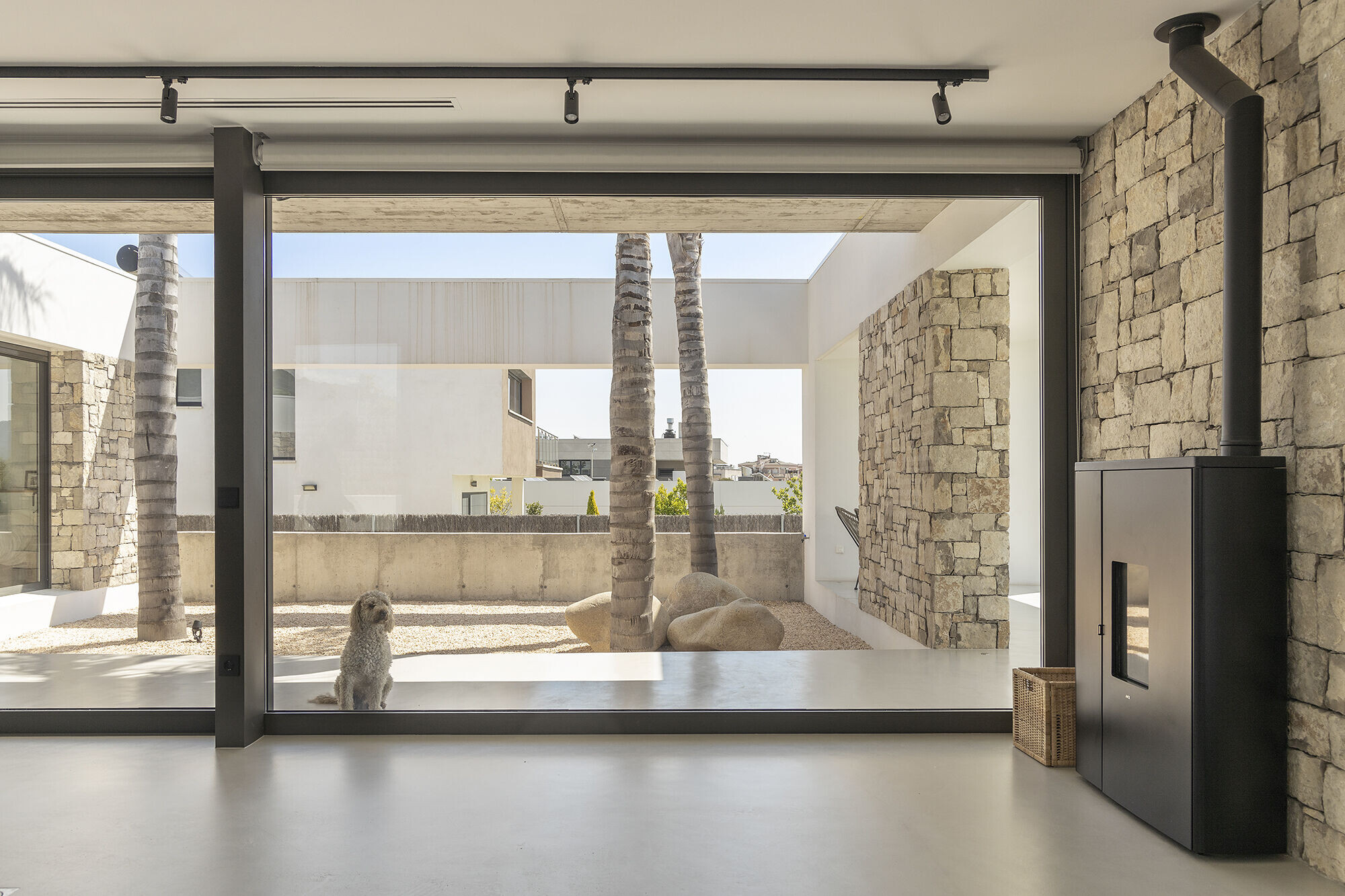
At the level of solar control of the various orientations, porches have been projected to the South, the openings to the North and West have been minimized in order to avoid excessive losses and gains, and the east facade has been enhanced by placing the bedrooms The energy classification of the house in Spain is an "A".

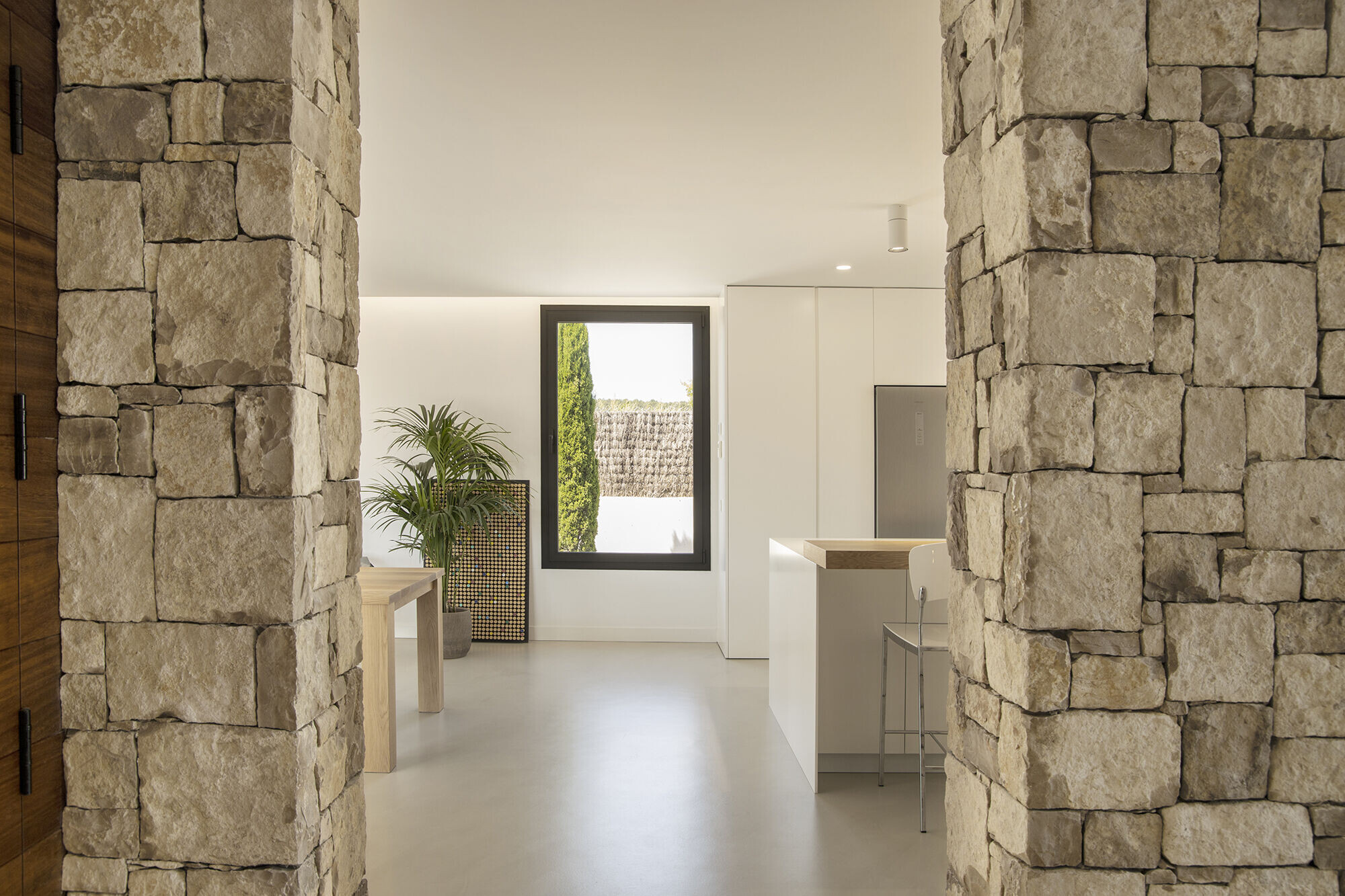
Team:
Architects: ESPARÓ ARCHITECTS
Photographer: Lia Fotografia
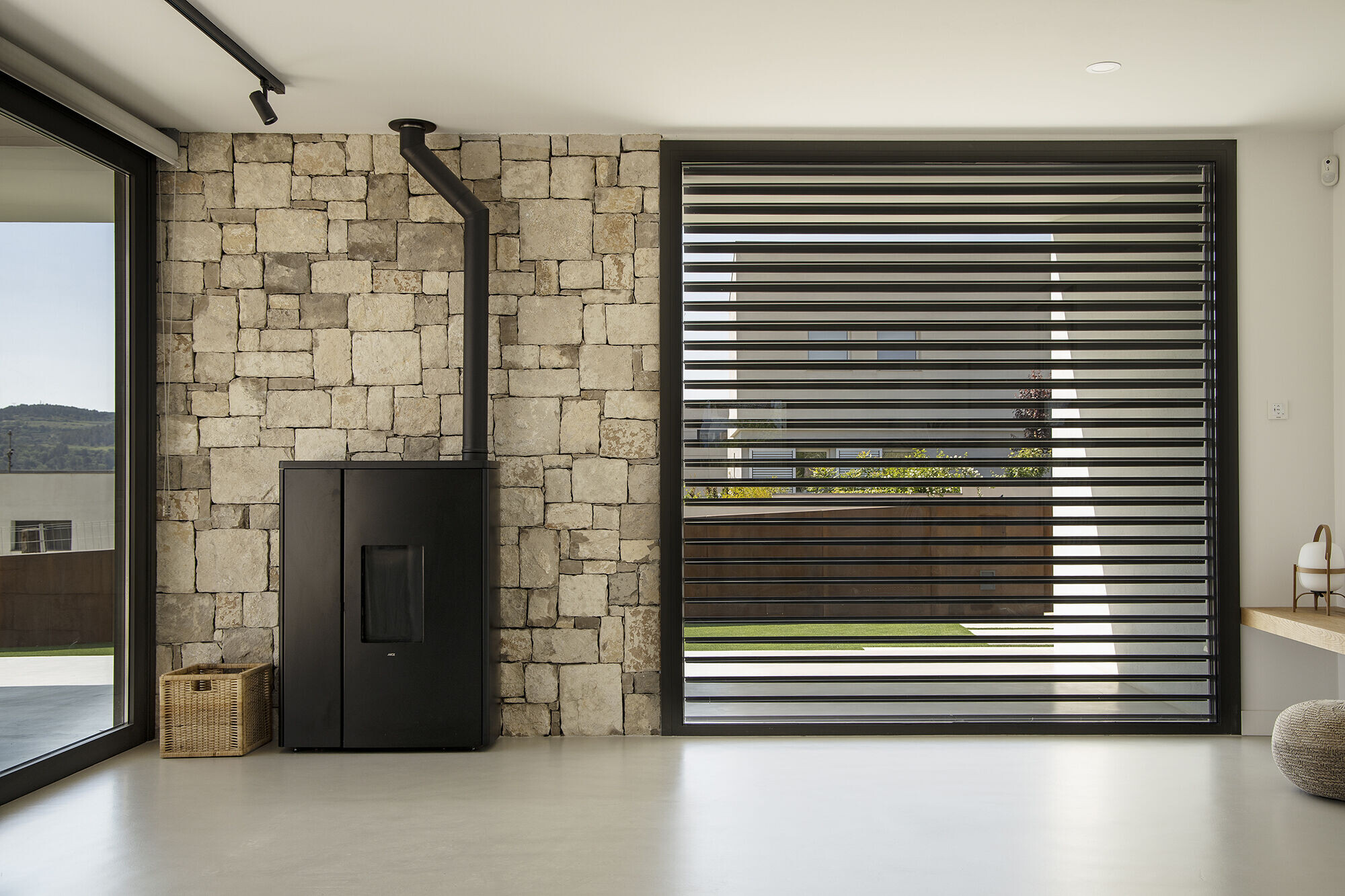
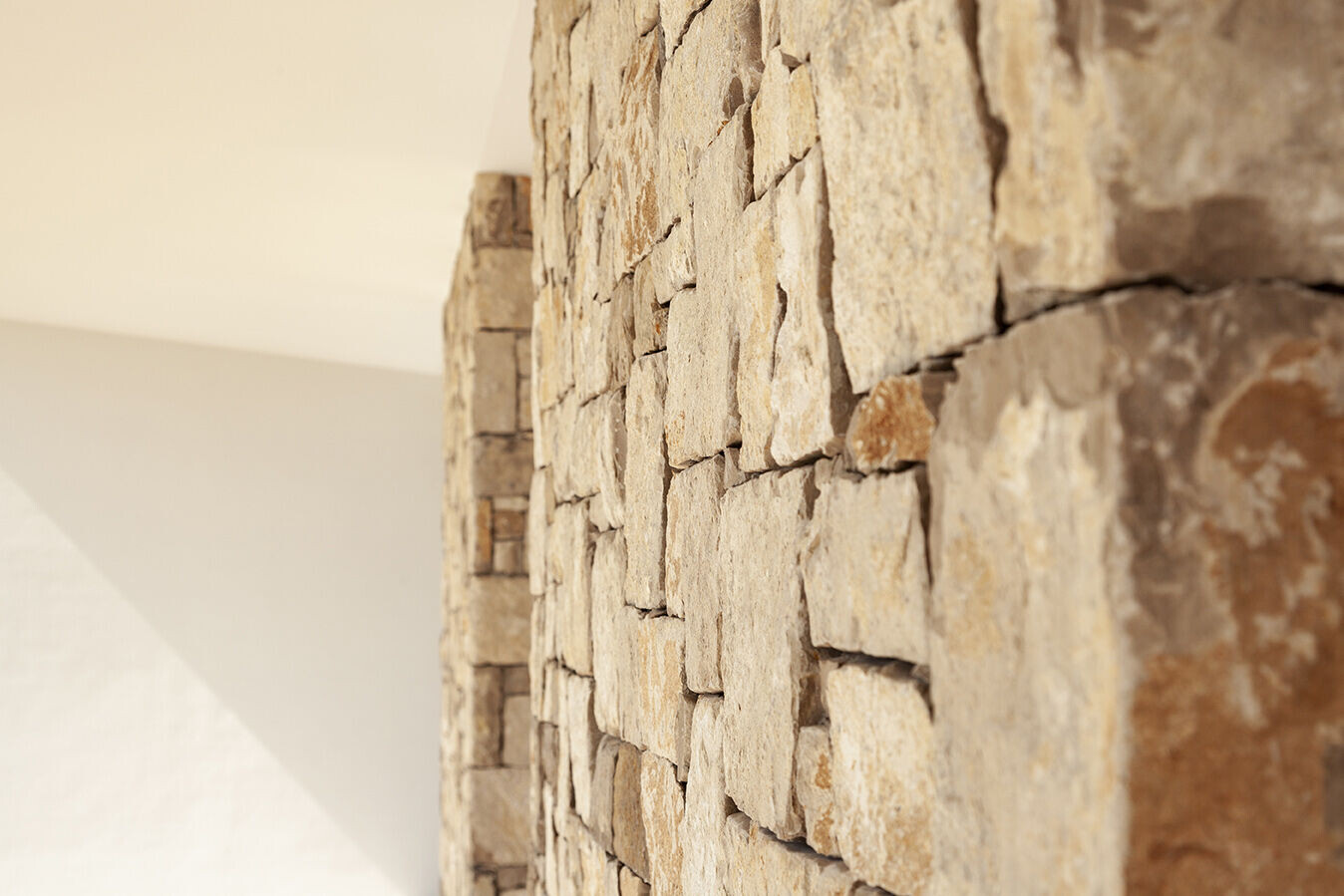
Materials Used:
Facade Cladding: Natural Stone Of Catalonia
Flooring: Microcement Anb
Doors: White Lacquered Doors
Windows: Aluminum With Thermal Bridge Break And Glass With Chamber
Interior Furniture: Iroco Wood Main Door, White Lacquered Melamine Kitchen Furniture, Natural Oak Wood Furniture
