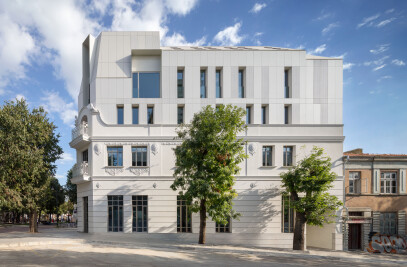Religious believers from local communities conceived the idea for this ambitious project in Bern well over a decade ago. As a result of their vision of creating an interreligious space, Europan5 launched an architectural competition in 1999, which was won by Madir Shah of Urbanoffice in Amsterdam. The competition marks the start of a fifteenyear-long process of realization.
The core idea for this project was the creation of a place that would accommodate sacred spaces for five world religions under one roof: Christianity, Islam, Hinduism, Baha’i Faith, and Buddhism— a unique place of worship that facilitates the meeting of people from different cultures, nationalities, and religious groups in one place. Fifteen years later, the 25,800-square- meter, mixed-use building has finally opened its doors. Situated on a previously neglected site wedged between a motorway and railway on the west of Bern, the project was conceived as a city gate creating a landmark at the train station on Europaplatz, defining the convergence of the city and its periphery where there is a large population of non-Swiss origins.
“THE STARTING POINT FOR THE PLANNING WAS THE IRREGULAR ARRANGEMENT OF THE FAÇADE PANELS. ON THIS BASIS, THE WINDOW OPENINGS AND FRAMES WERE DEVELOPED. THUS, THE PLANNING TOOK PLACE FROM OUTSIDE TO INSIDE.” Stefan Kesselring, Ediltecnica
Representatives from these communities joined forces to kick-start the fifteen-year process of building the House of Religions. Through their sheer tenacity and perseverance they have managed to realize their ambitious vision: five religions, one building. This in itself is a remarkable feat. Although only one single edifice, the building accommodates not only religious spaces, it also houses a myriad of other functions: living spaces, working spaces, commercial spaces, and restaurants. The House of Religions, though, is conceived as the heart of the scheme. The architects have denoted a separate identity for it by sliding the double-height glazed façade forward from the main multi-story body of the building.
Dark gray Swisspearl Texial panels with two different embossed surface textures were used as the primary cladding material; this was well chosen as it is neutral and restrained, allowing the reflective, glazed section housing the religious spaces to be more prominent. Furthermore, as the fiber cement panels allow a great deal of flexibility, it gave the architects the freedom to configure the fenestration in different ways and to denote the various stacked functions. Thus, the higher “head” of the building has a raster of long horizontal openings, whilst the main body has a mix of square and vertical openings, each clearly framed in light-colored metal. The varying articulation of the façades denotes the various interior functions of the building volumes.
Each of the five sacred spaces has its own interior design that reflects the religious ritual of its faith. The dazzling palette of the Hindu temple with all its gods contrasts the calm white interiors of the Christian chapel by architect Patrick Thurston, whilst an enormous crystal chandelier adorns the double volume of the Islamic mosque. All these spaces feed into the central communal area where dialogue and exchange between the groups are envisaged and where there is also an info center, bookshop, souvenir shop, administrative offices, and service spaces. Urban Office worked for well over a decade in collaboration with Bauart Architeken and their clients to realize the project, overcoming a myriad of obstacles en route. The House of Religions is concrete evidence that religious communities of different faiths are able to work together peacefully to achieve a common goal. Let it be a beacon of hope to us all!









































