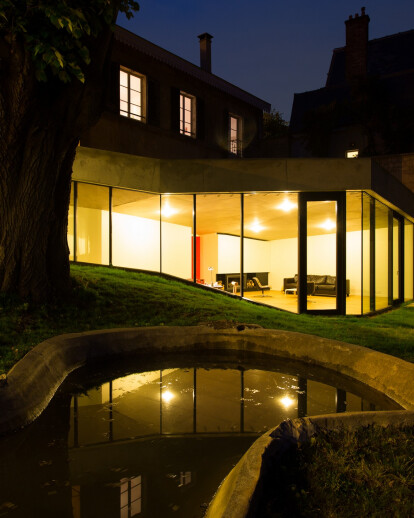The municipality of Saint Germain-en-Layenext to Paris emphasises very much the value of the protection of its natural heritage. On thissite of 2400 m2, located very close to the historic centre, there was a modest house of less than 100 m2 of living space. The new owner needed much more spacefor his big family, but the site was classified as strictly unconstructable.
Our project tried to overcome an interesting contradiction: preserving the nature on the site, butat the same time corresponding to the demand of the owner on more constructed space. Our approach was to incise like Lucio Fontana with its paintings the natural surface in order to integrate in the depth of the ground the whole spatial program: a fluent space with cooking, eating, living and playing facilities. We were able to convince the administration of the municipality by simulating the absence of the project on Google Earth.
The weight of the concrete ceiling with its 60 cm of soil is received by 25 very thin steal columns, which are integrated in the 32 meters long glass façade. We developed this façade around a huge Lime tree that characterises the surrounding landscape. There are no other intermediate walls or columns. The entrance is on the level of the street, from which you descend into the extension. From this extension, everybody gets in its private space in the existing thus renovated house.
Two aspects were particularly appealing for us: the absence of stylistic and rhetoric means, and the idea of making architecture disappear.





























