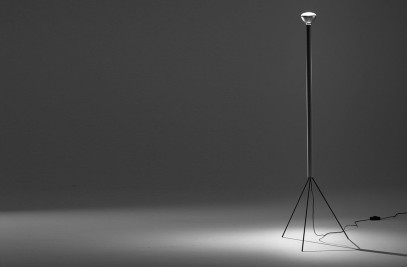The building is part of a project that involves the construction of six houses where customers have asked to customize their home to make it unique according to their needs.
The main front of the house overlooks the surrounding countryside, and the clients have manifested the need for outdoor living during summer time. The living area is characterized by a marble floor and by some large openings useful for admiring the surrounding landscape.
Externally the house is characterized by the use of a split-stone cladding on the ground floor, that gives proportion to the entire the volume. The external floor is in concrete and is interrupted at the veranda, creating two flowerbeds that filter the view towards the porch.
The entrance alternates a full door to a large fixed window that looks towards the surrounding landscape. The system of wooden sliding blinds is designed to create continuous surfaces when they are opened, which, together with the cladding on the ground floor, make the volume of the house slender.
The kitchen project in this case has tried to characterize the furniture so as not to exasperate the light tones of the living area despite the demand for a white kitchen. For this reason it was decided to work and characterize the kitchen with oak inserts, creating a shelf in the depth of the island, emptying it and making it less dramatic.
The wall area alternates full height cabinets, bases and wall units creating a niche where to place the sink and the hob. In this area, appliances are built-in. The lowered skirting becomes an element of separation from the white flooring, taking up the material of the inserts. A wall-mounted oak panel, used as a pinboard, characterizes the closure of the right side of the kitchen.
The kitchen top and the island are in white corian while the doors in white lacquered finish. The bathrooms of the house are in resin both on the wall and on the floor while, in the main bathroom, the attic is in exposed trusses. All the furnishings are custom designed and maximize the storage space. The first floor pavement, intended for the rooms, and the staircase are caldded in oak and a skylight placed at the landing of the staricase illuminates the distribution.
Material Used :
1. Ground floor pavement: Piba Marmi Pietra di Brera
2. Kitchen and custom furniture (TV console, bathroom console): Arsnova di Giovanni Moresco
3. Builder: Costruzioni Edili Tommasini srl
4. Chairs: Vitra Plastic Chair
5. Timber floor: CP Parquet
6. Windows: Novello



































