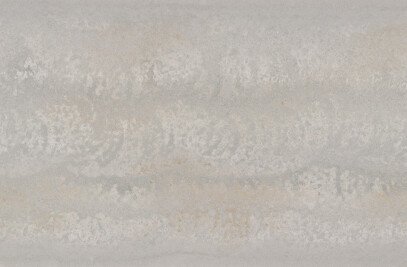In 2018, our client, a growing family from Boston, purchased an unfinished, lake-side house in the Berkshires. The house had been framed and clad in 2006, but sat empty and unfinished for over ten years. At the time of purchase, the house was a shell with no interior walls, no plumbing, no heating, and no electricity.
Using the existing envelope as a constraint, we doubled the planned number of bedrooms and bathrooms. The home’s original design—completed by another architect—had a perfunctory stair to the third floor that could only be accessed through the primary bedroom. After studying several options, we found that a switchback stair with a curved landing would allow for two private bedrooms on the second floor while: preserving code-mandated head-clearances, providing additional storage in the primary bedroom, creating sculptural interest in each adjoining room on level two, and minimizing its footprint on the third floor to allow for larger bedrooms. The stair, along with four new dormers, allows what would have been attic storage to be used as two additional bedrooms.
We helped the client to achieve the goal of modernizing their new home through a few simple, cost-effective moves: painting the house dark to emphasize it's pure form, removing decorative shutters and divided lites from the windows, and giving the new features—the dormers & the porch—a quiet character that supports the overall composition.
Material used:
- Countertops: Caesarstone
- Dishwasher: Bosch
- Faucets: Symmons
- Kitchen Sink: Kraus
- Oven: Samsung
- Paint: Benjamin Moore
- Refrigerator: Fisher & Paykel
- Toilets: Duravit
- Tile: Stone Source
- Wood Flooring: Havwoods International
- Windows: Andersen






























