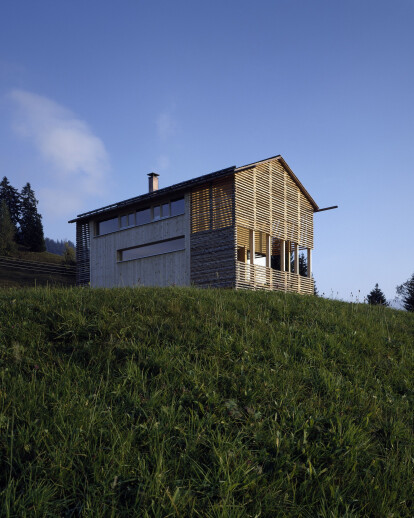The property is located at 1100m above sea level and impresses with a breathtaking view of the Swiss mountains, the mountain range of the Rätikon and the Großes Walsertal. In this environment, the client wanted a house that would react sensitively to the landscape and provide a high quality of stay. The use of ecologically compatible building materials, as well as an energy concept based on renewable energies was assumed as a matter of course.
Walserhaus - timelessly interspersed The result is a simple, three-storey tower-like house - at first glance. Around this core house two open verandas are grouped and covered with raw quarter-round wood. These light filters produce varied and subtle light / shadow games during the day, while in the night the house appears from outside, like a large fine luminous body.
Staged views The openings are deliberately set and stage the respective impression of the room, for example, the dining area has a large column-free corner glazing, which opens the view into the wide valley. The skylight glazing at the living area captures the silhouette of the mountain peaks of the northern mountain range and creates the impression of a landscape image hung on the wall.
Ecological house technology concept Heat generation for heating and hot water is carried out by means of a wood stove made of rammed clay as well as a thermal solar system on the southern façade. The resulting energy is buffered into a storage tank and is optionally used for underfloor heating or water heating.
Pure wood construction Walls, ceilings, roof surfaces up to stair steps are made entirely of visibly left-over crosslaminated timber elements. The entire construction is insulated with wooden fiber boards. The facade as well as the sun protection sliding elements consist of rough, untreated spruce boards. The roof is covered with larch wood shingles. All wood surfaces are raw and untreated. The anticipated wear and tear and aging processes of the house are not only tolerated but understood as a positive aspect of a modern building and lifestyle.




























