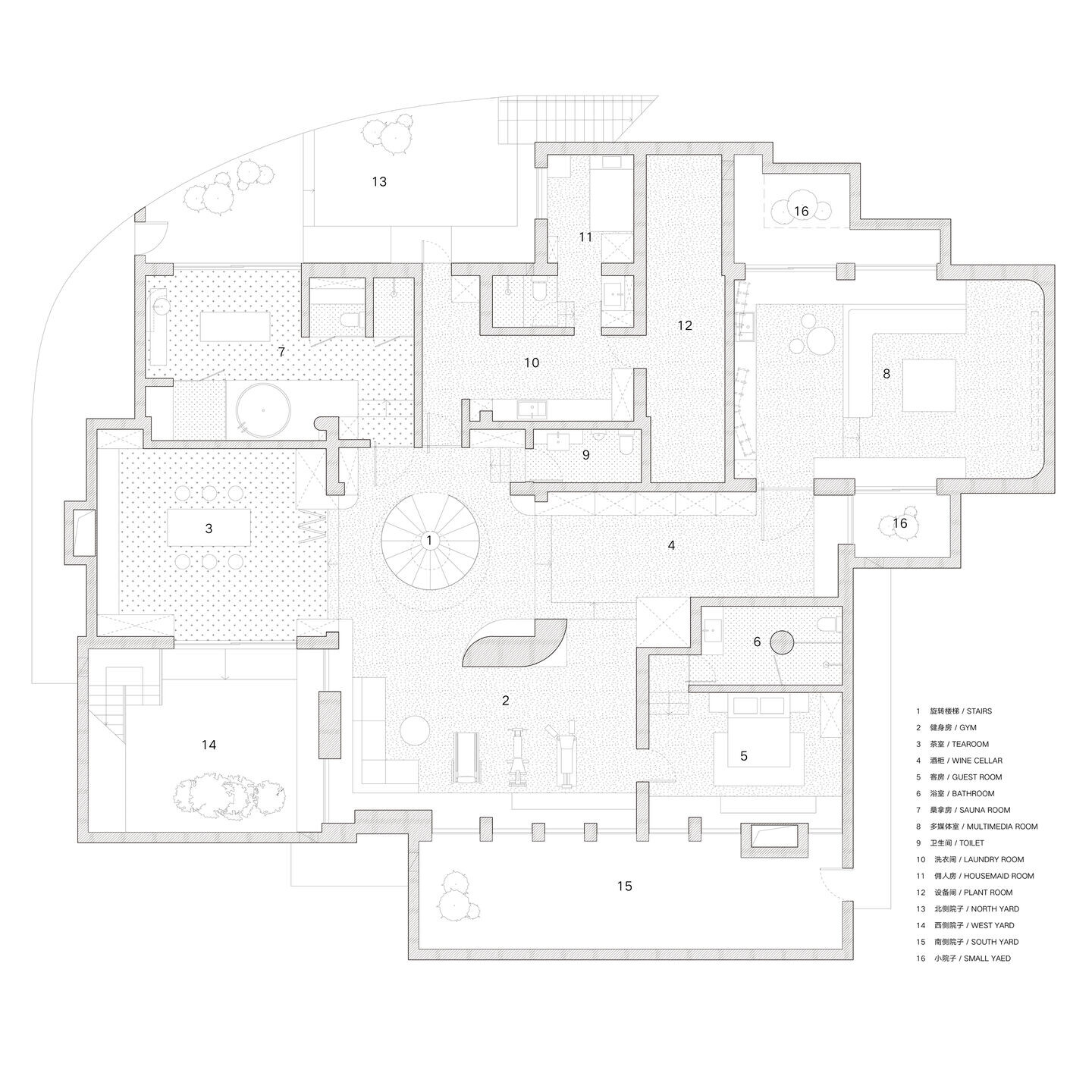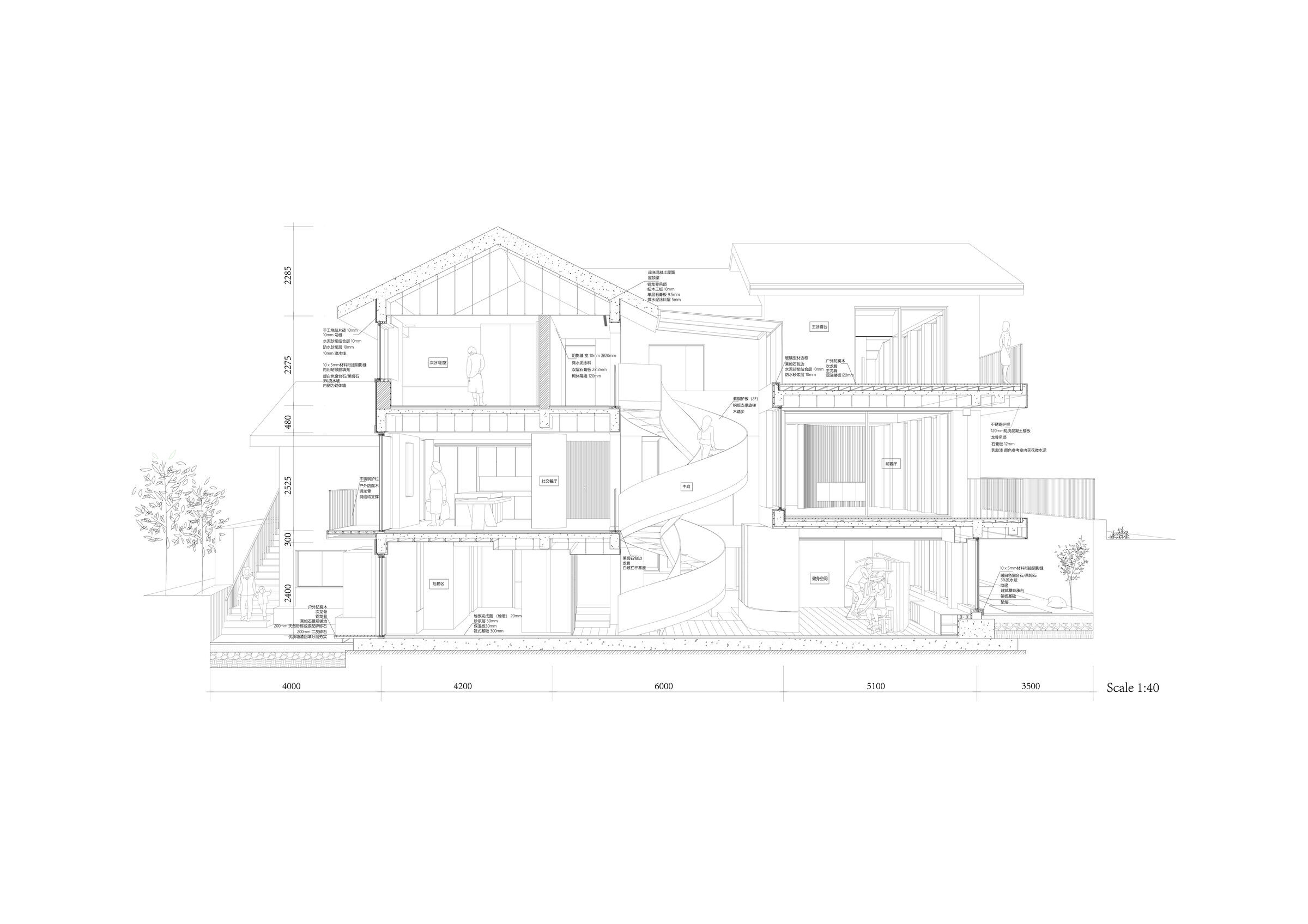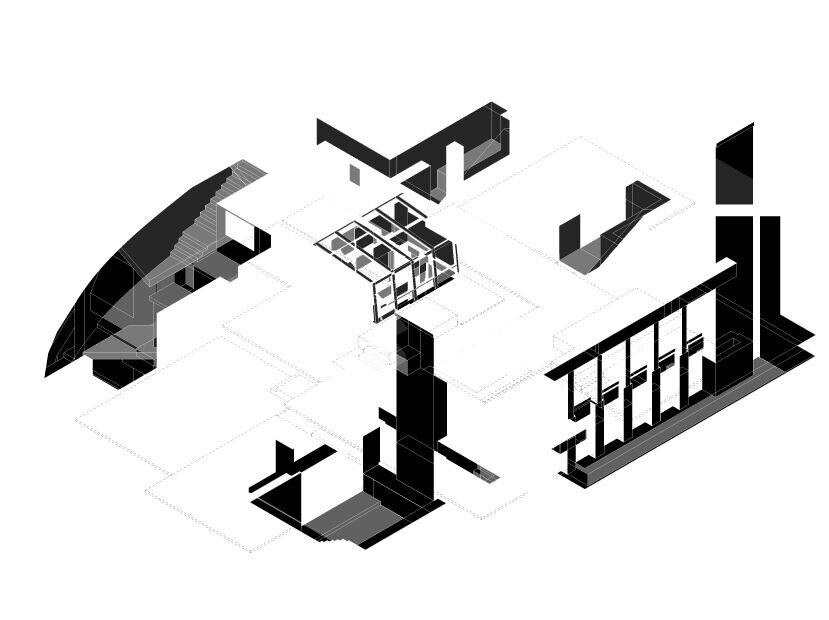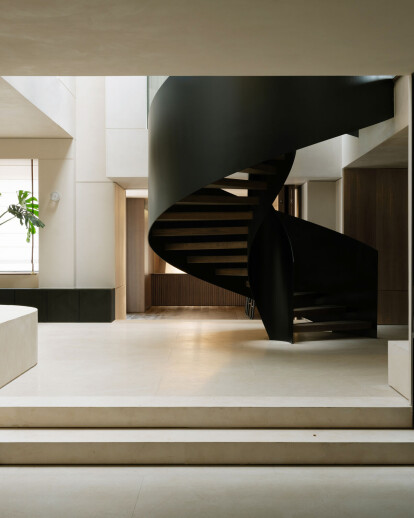House X originally was a mixed-style building with various materials decorated externally. Due to the accumulation of changes in the past years, the spatial structure of the existing building was chaotic, and the natural light and natural ventilation were inadequate internally.
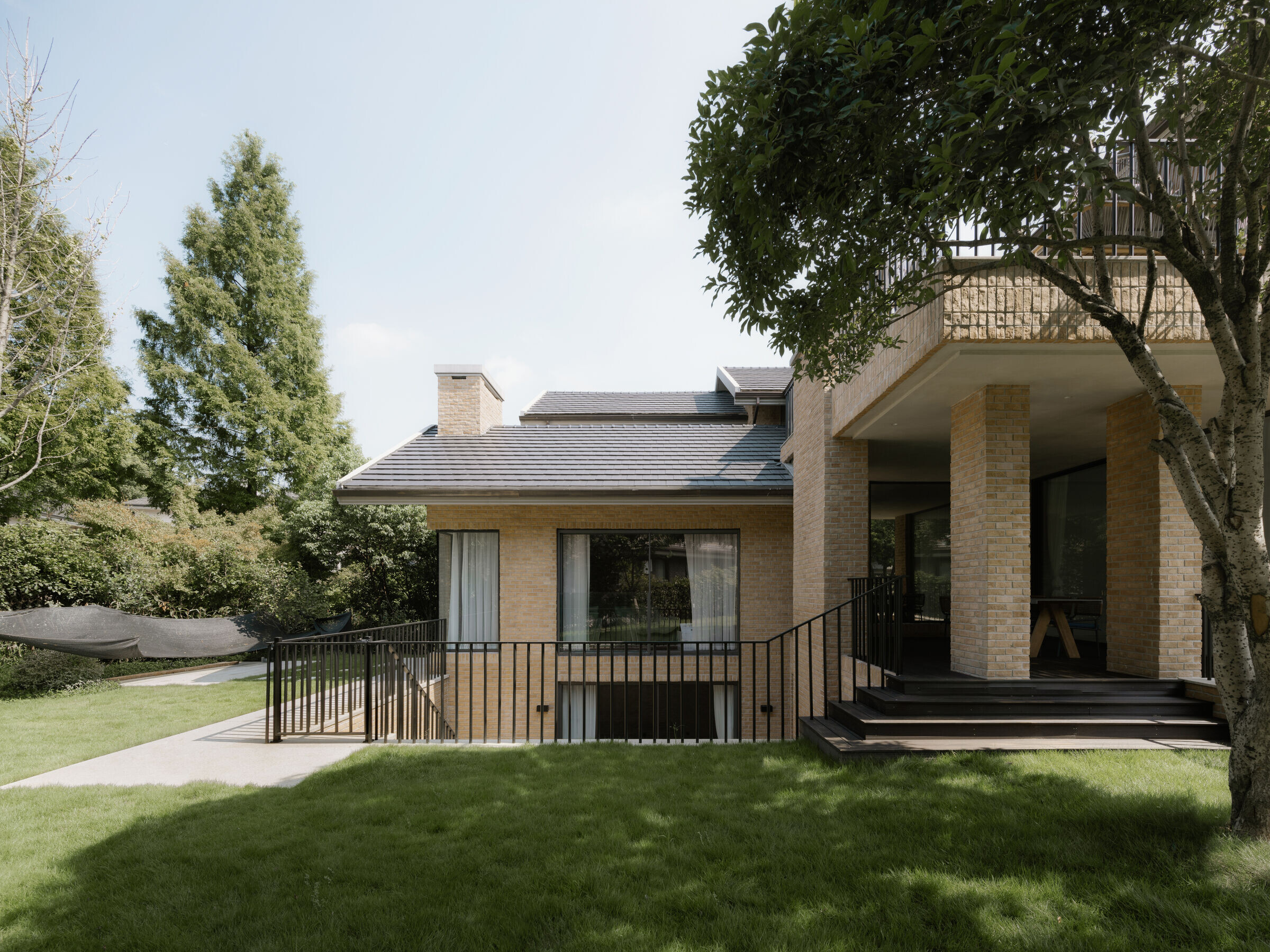
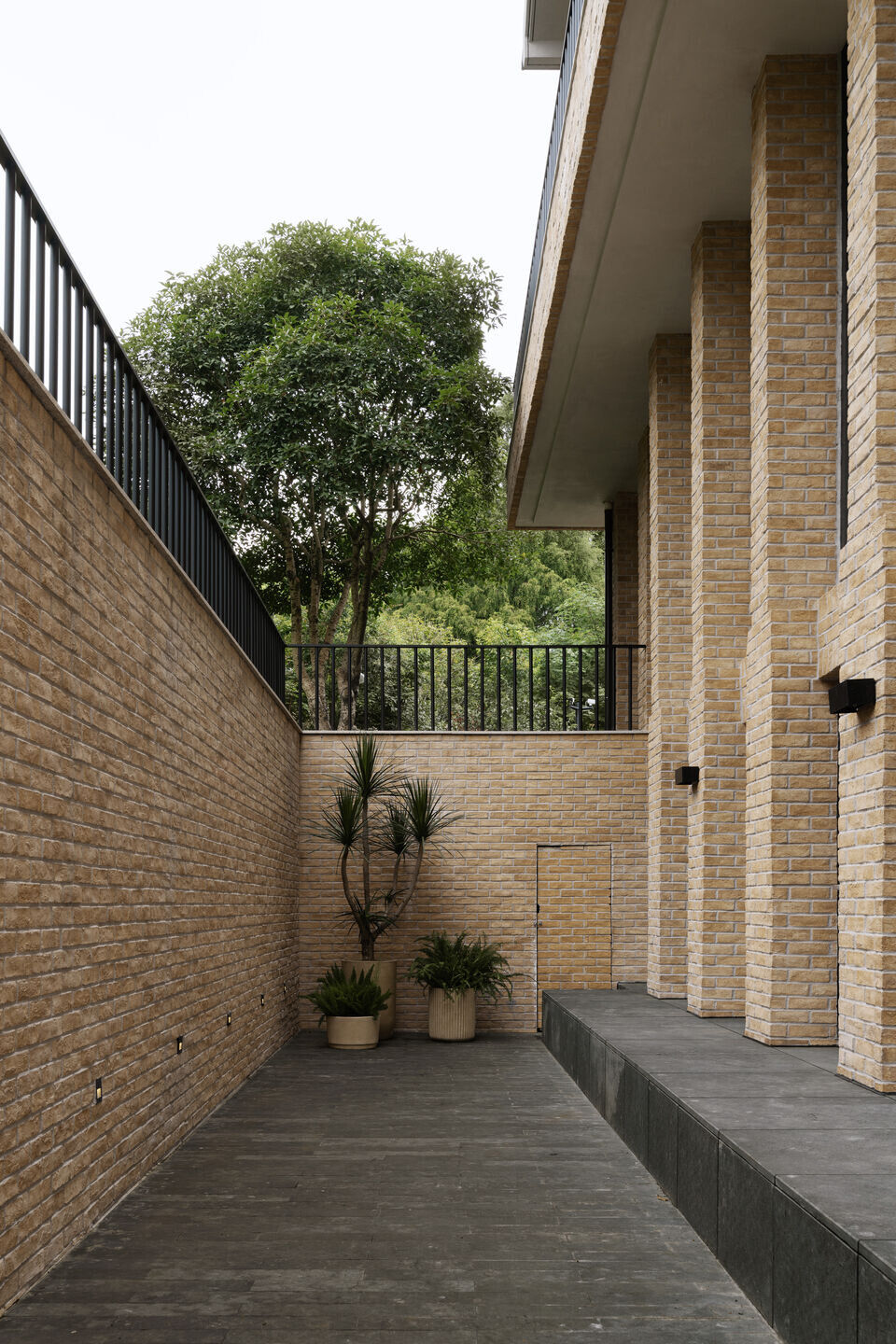
We look for the order from the existing structure. Through the emphasis on the facade vertical columns, a sense of modern classic reveals.We also attempt to simplify the building by unification of the material – brick, therefore allowing the building to return back to the pure expression of the spatial structure.
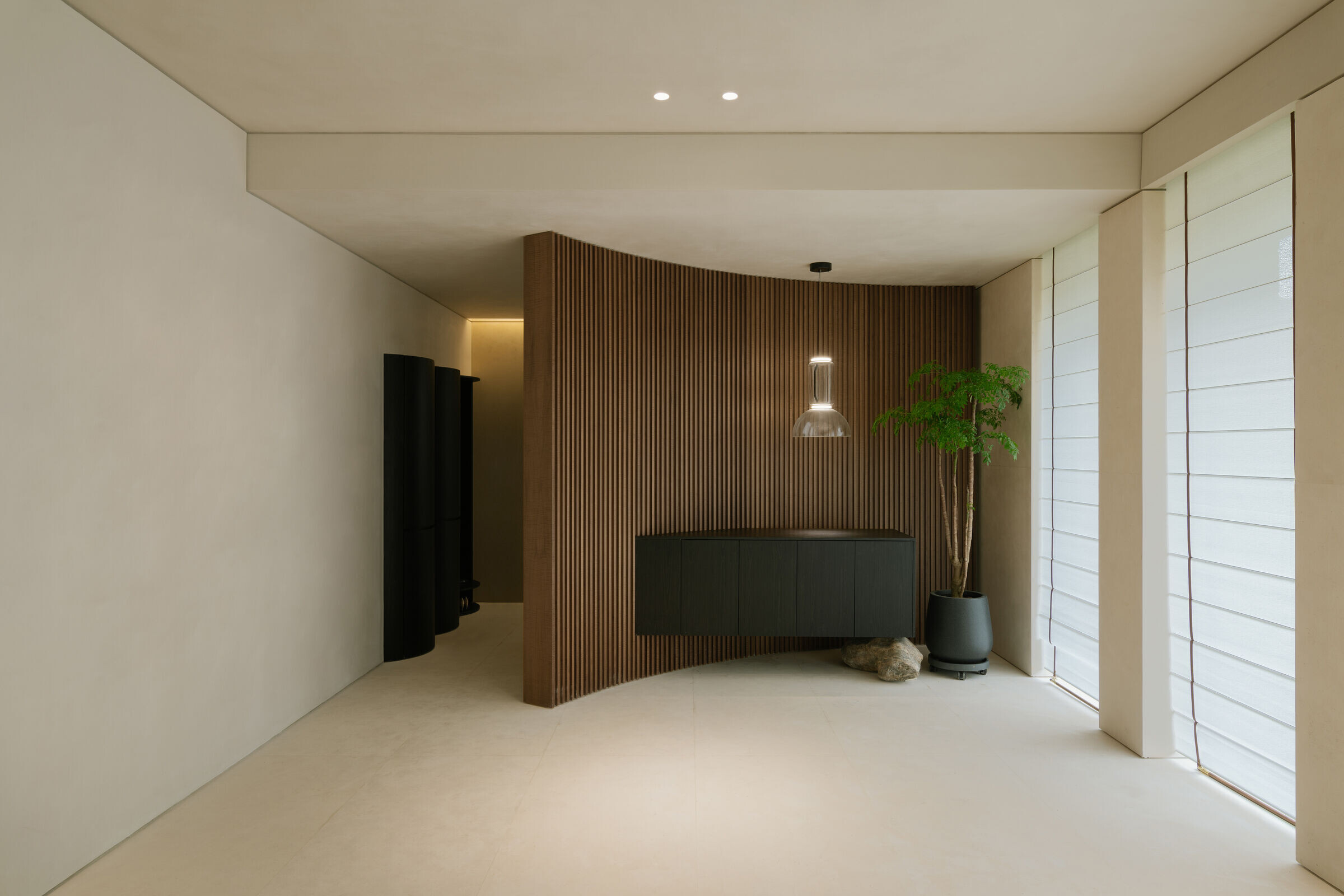
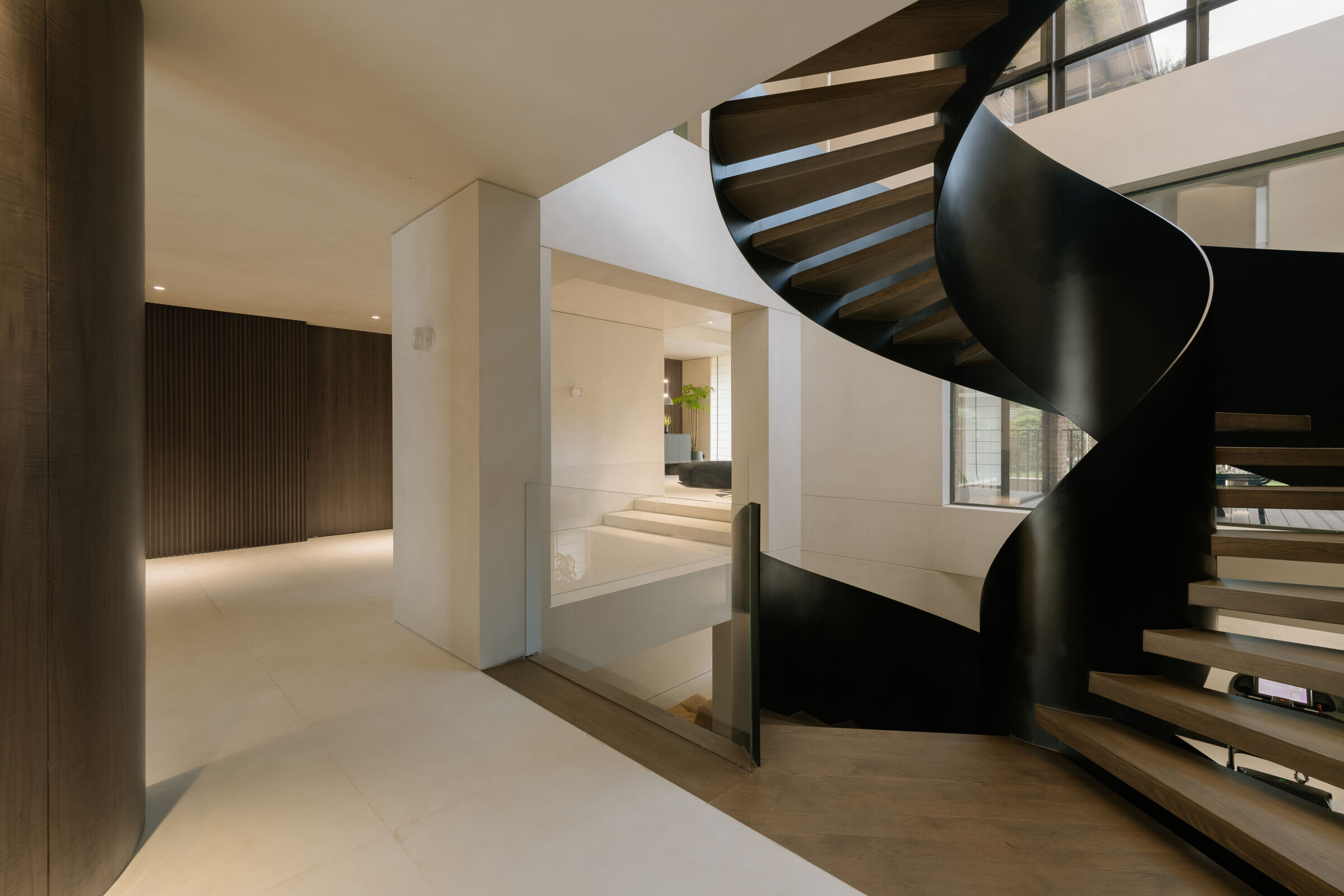
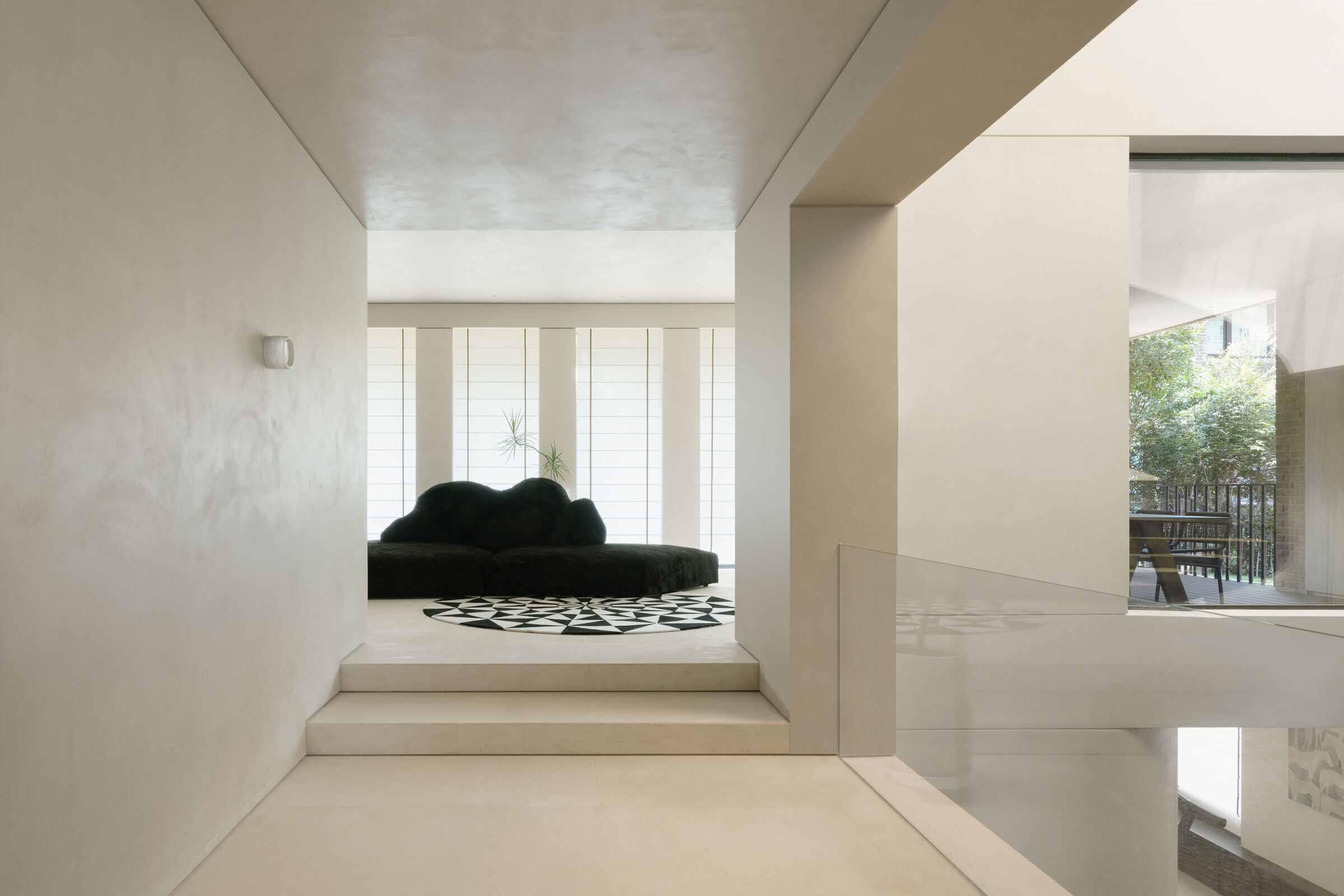
For the extension part, shear wall structure with diagonal position is designed to support the up-floor and roof instead of the conventional column. Gap openings are formed as the result of the intersection between the diagonal wall and orthogonal walls, which transforms the space to become penetrating and lightsome as a whole.
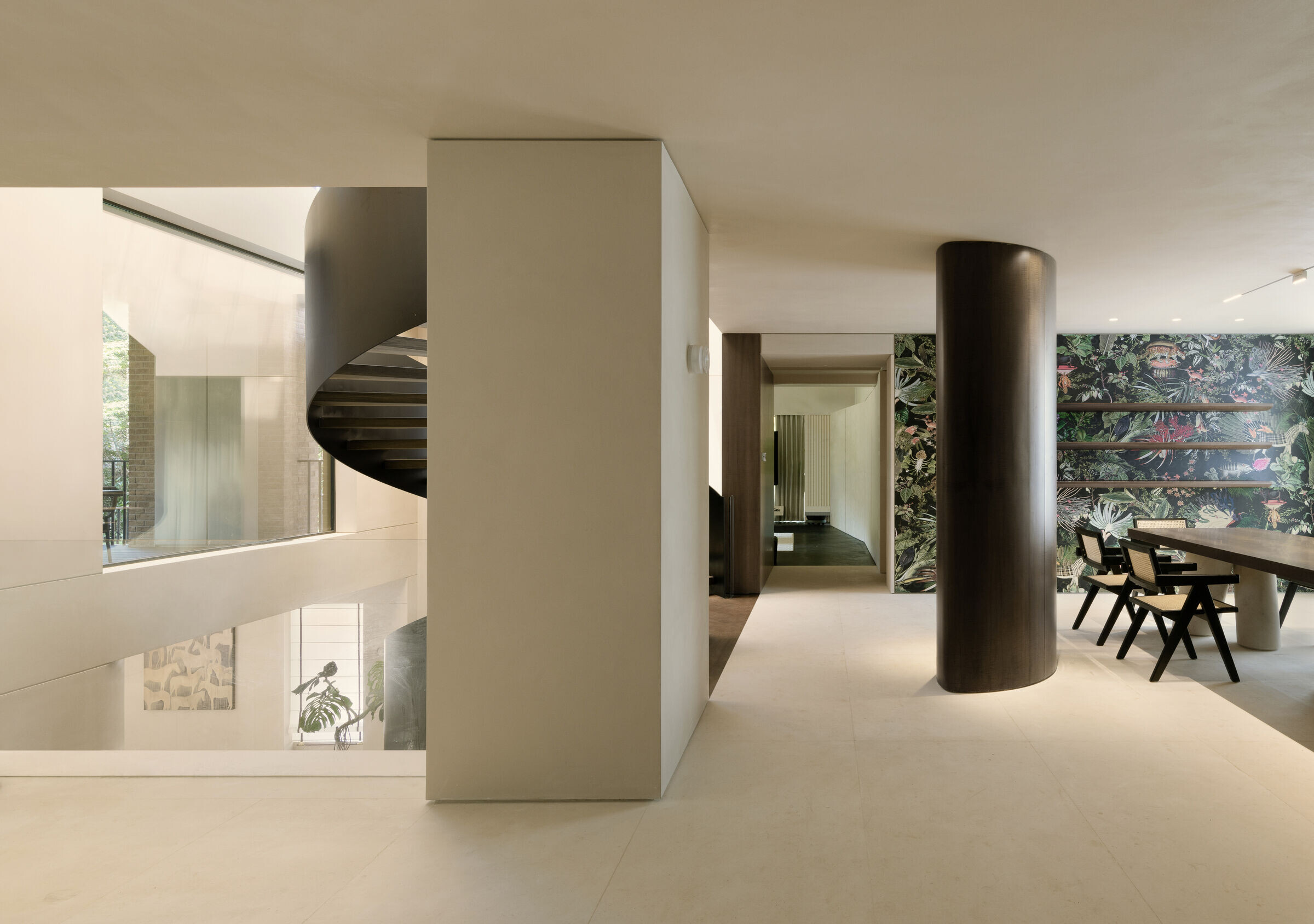
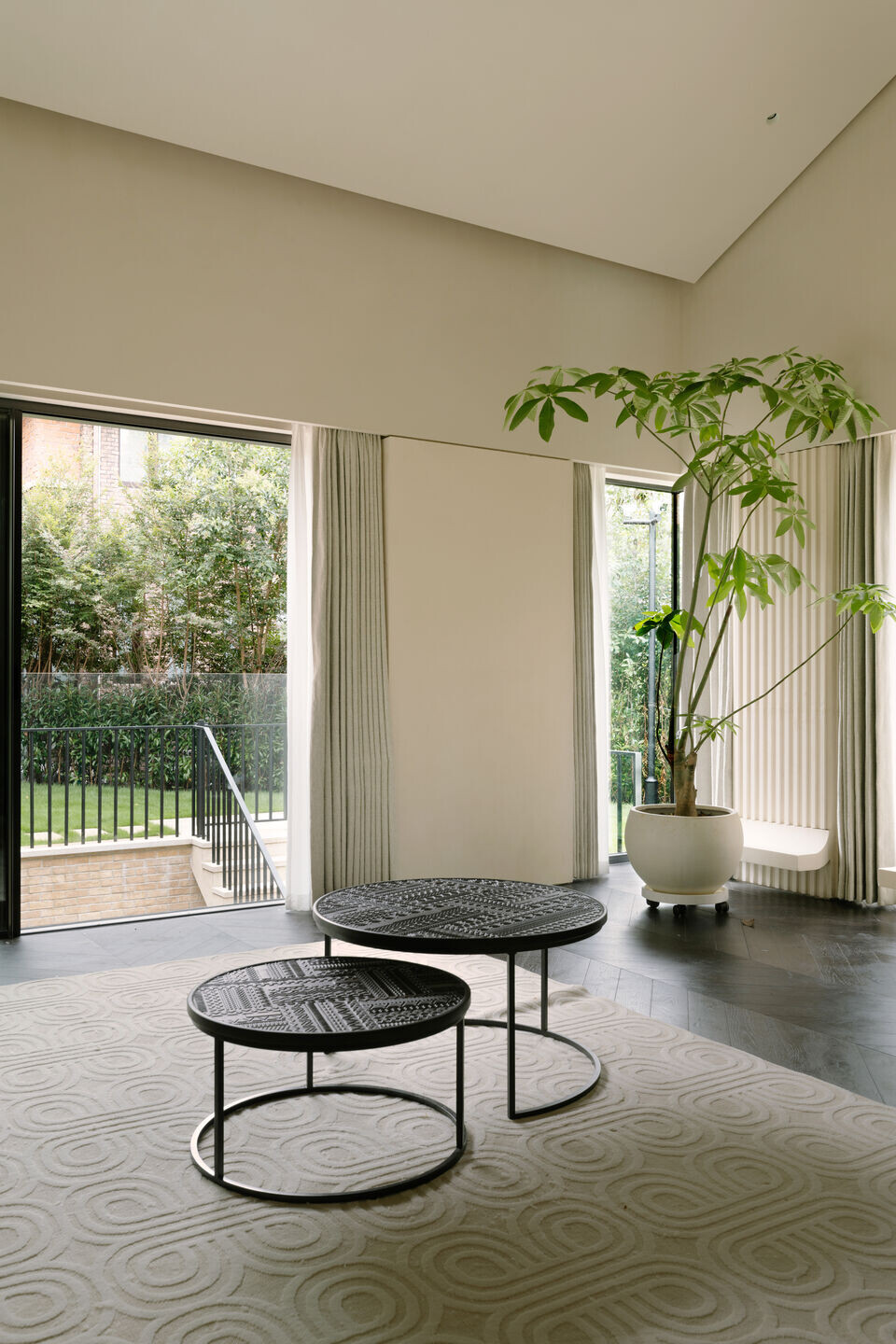
The concept of the ‘order’ has been emphasized again through the internal space. Similar to the material strategy for the external wall, we minimize the use of the material for the interior but attempt to reveal the logic of the construction by using shadow gaps to expose the relationship between columns and floor, walls and ceiling, etc.
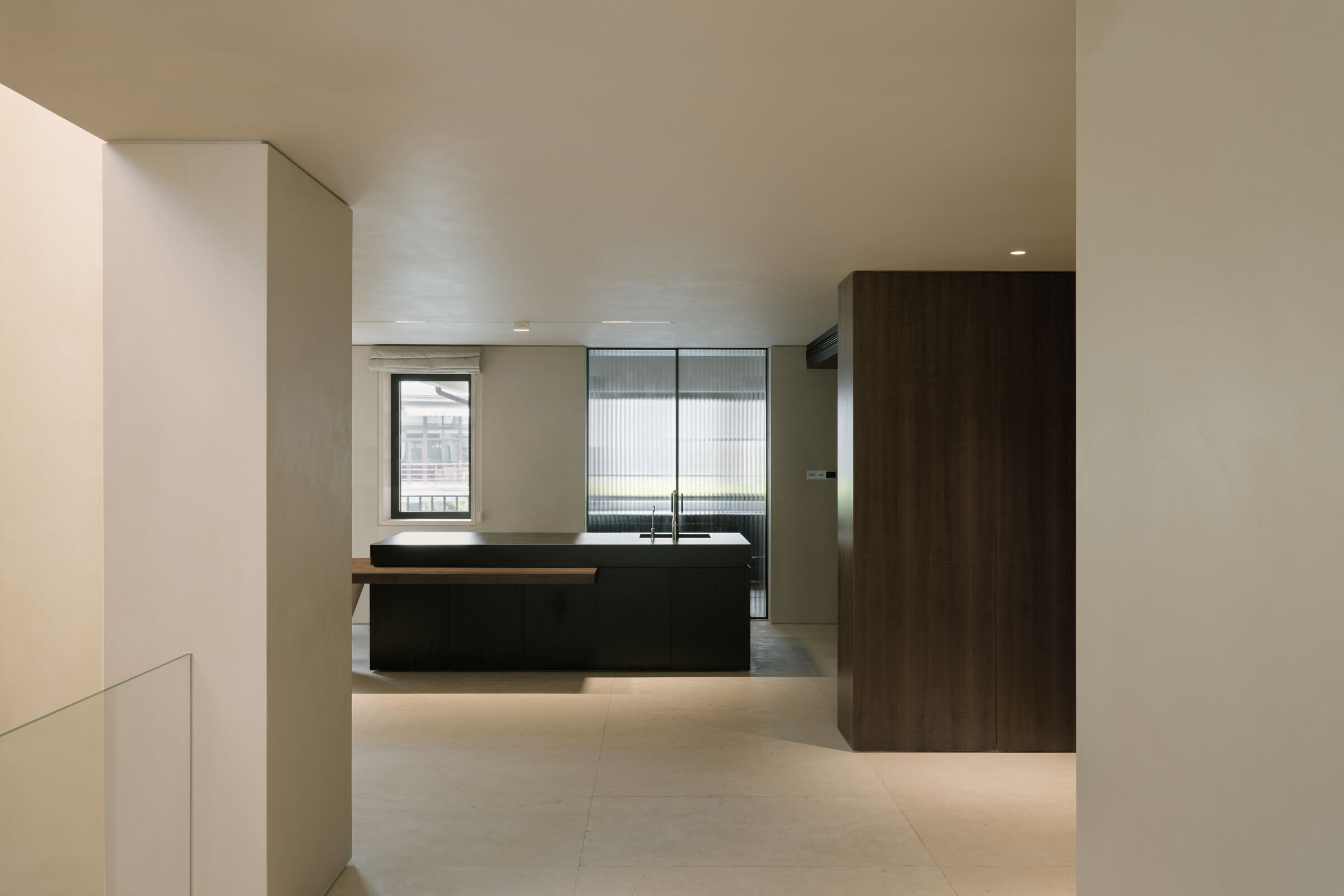
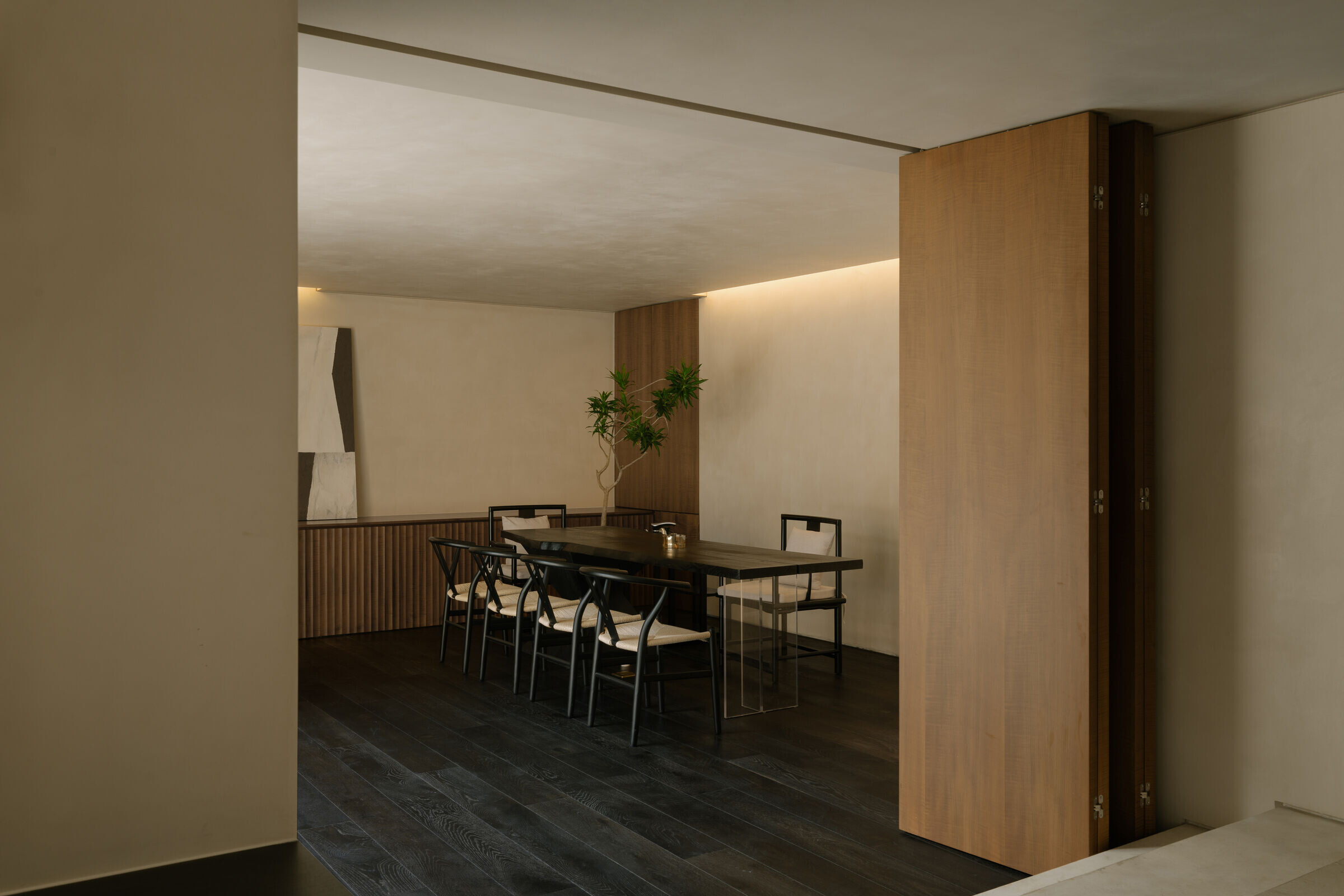
The organization of the space is centered by the naturally lighted atrium. We open up some parts of the internal space to become a semi-open space, therefore allowing the circulation to integrate inside and outside spaces and enrich the spatial experience.
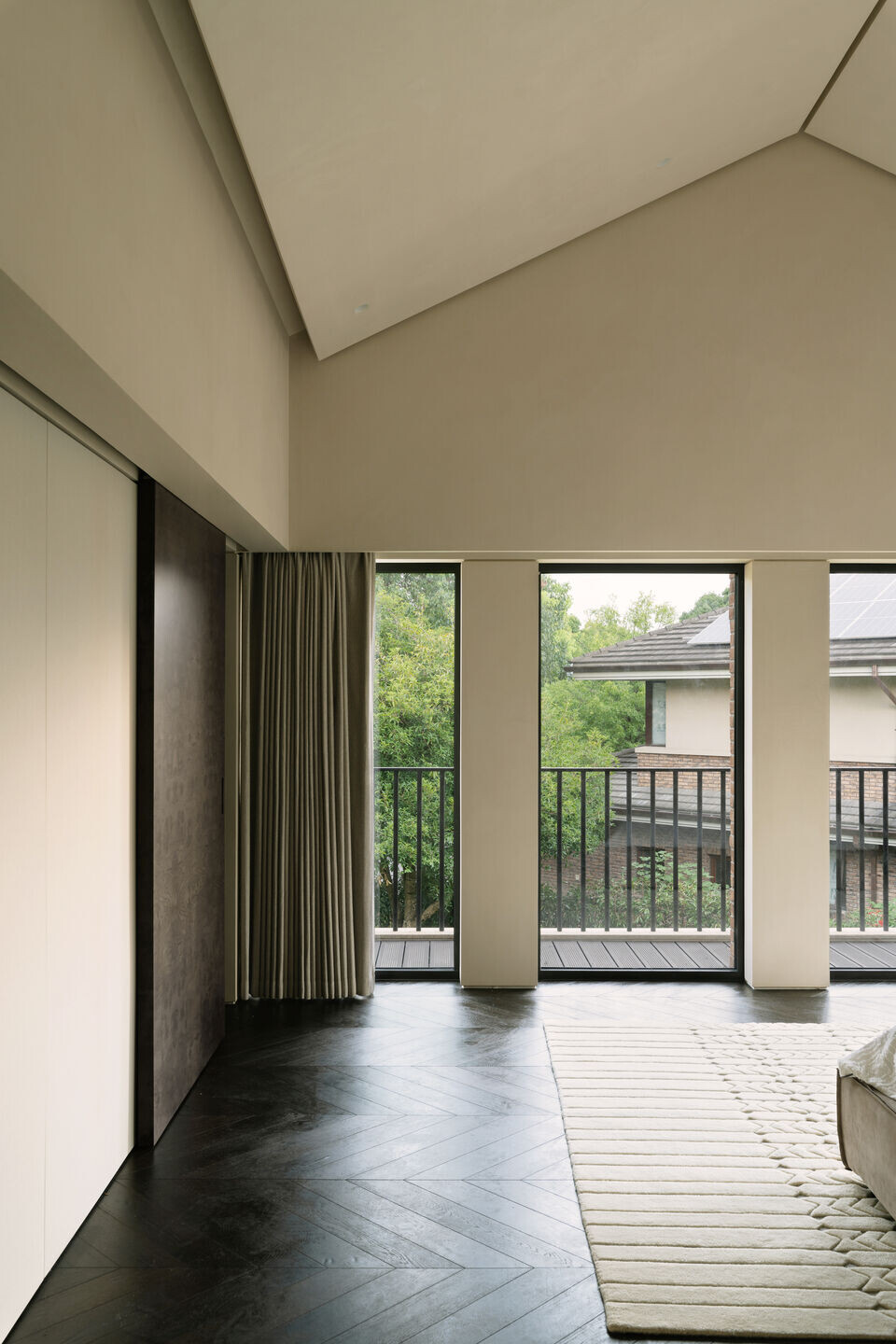
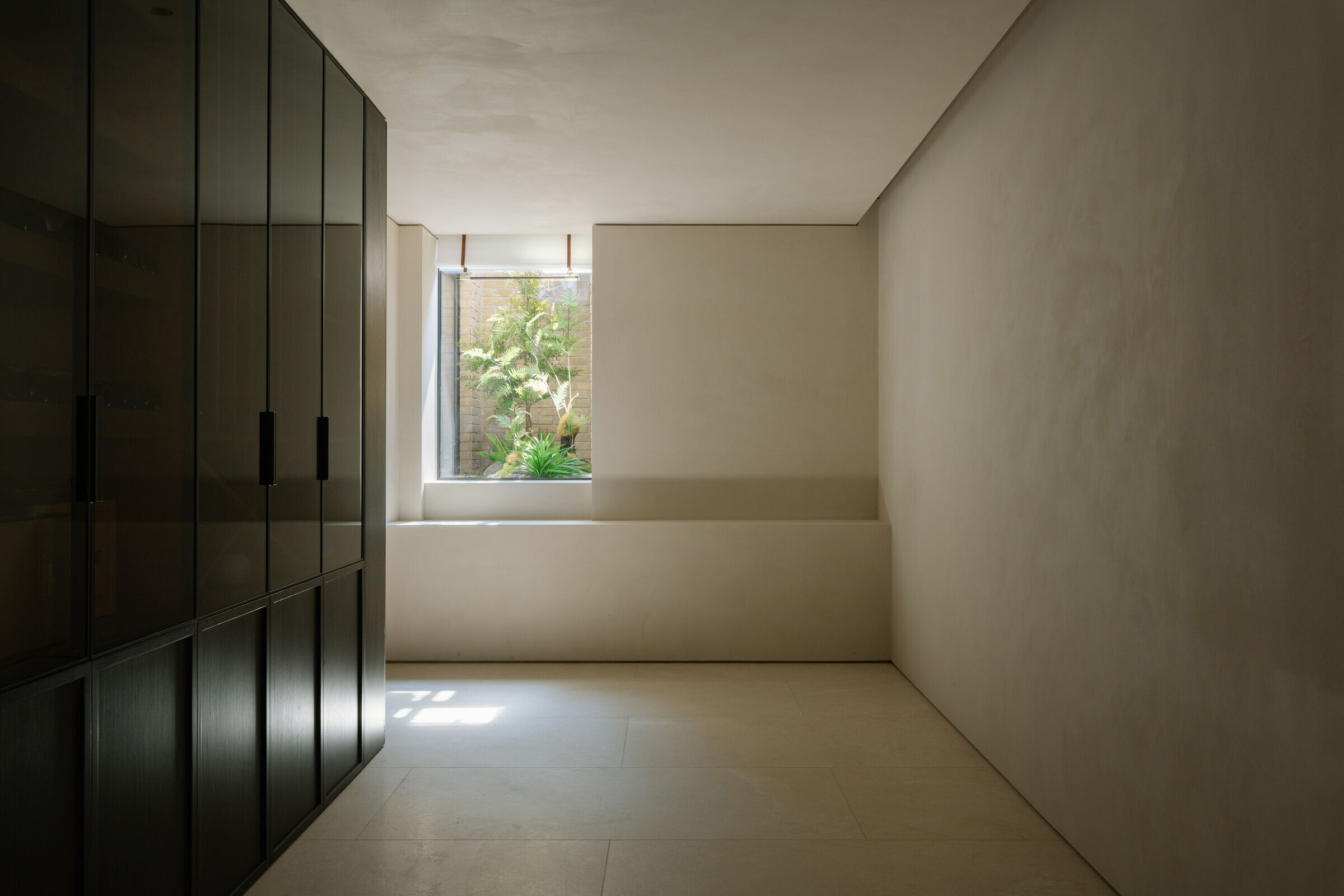
Five courtyards with various sizes and functions are plugged into the low-level space for natural light and ventilation purposes. Moreover, courtyards also bring views for inside-outside viewing through.
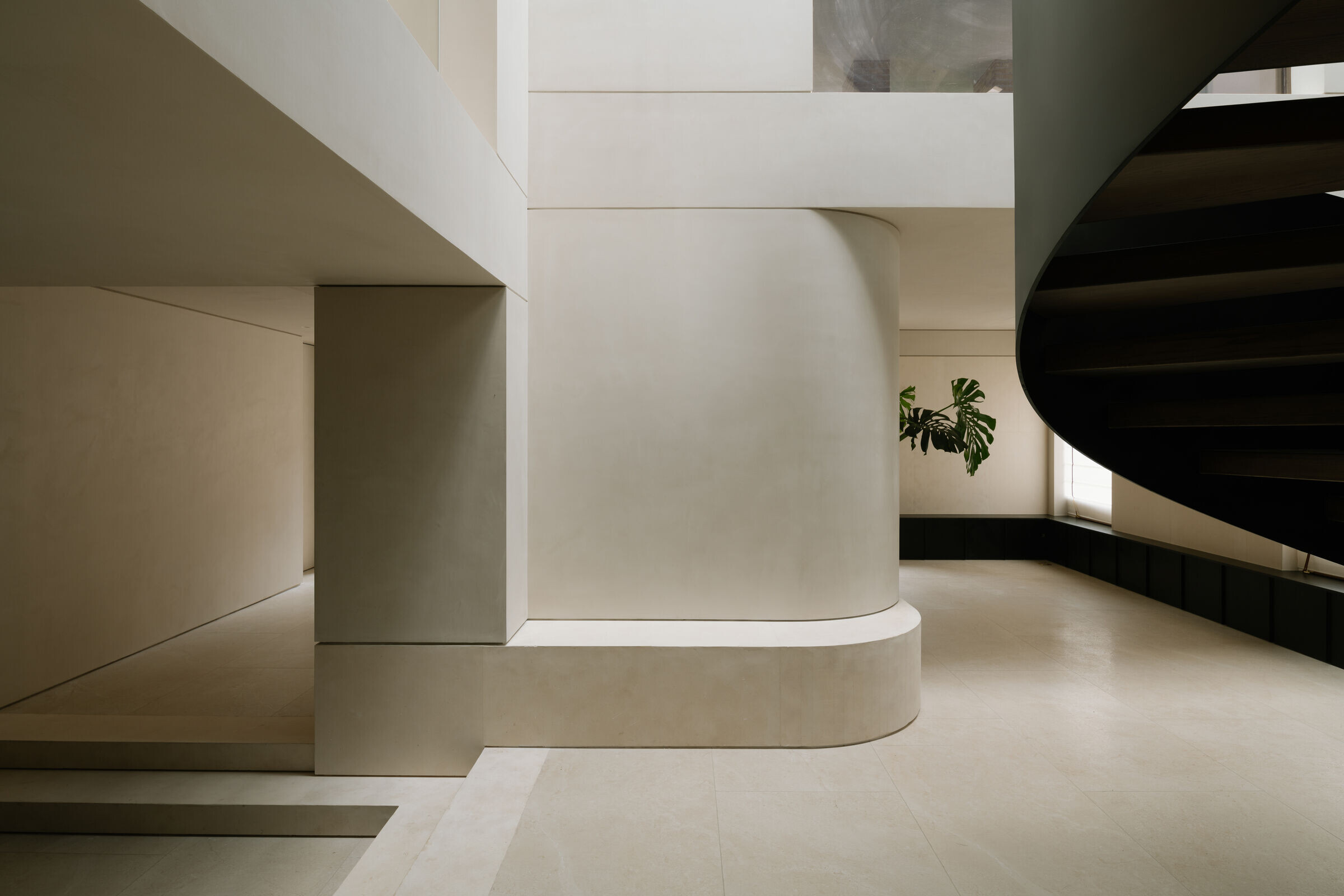
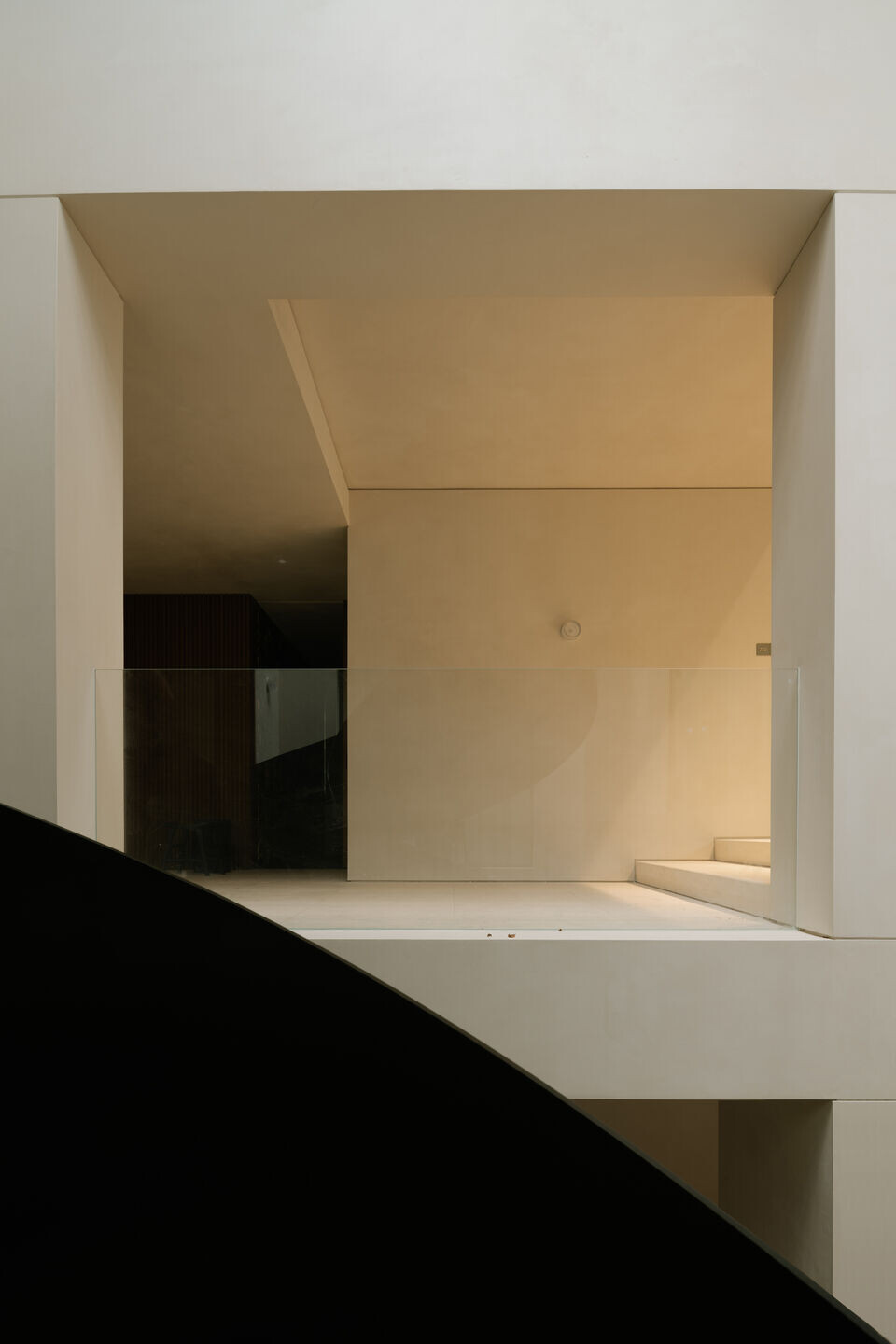
Team:
Designers: FAR WORKSHOP
Design Team : Mangyuan Wang, Yang Yang, Bevis, Jiali Wang, Yinyun Wu
Structure Design : Song Lu
Photographer: Natureimage - Jianbo Ke
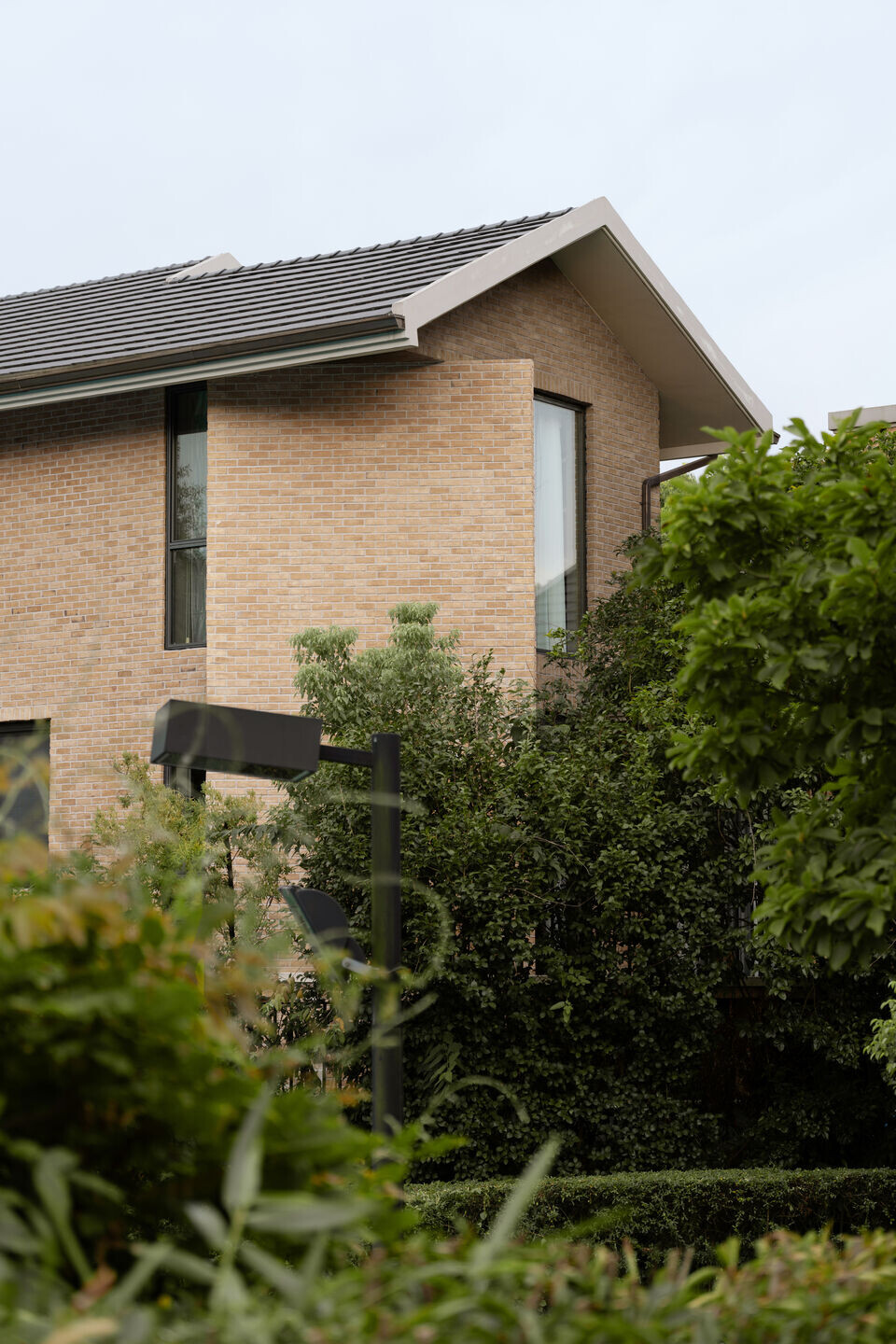
Materials used:
Facade cladding: Brick
Flooring: Limestone/Timber
Doors: Painted
Windows: Aluminum (Black)
