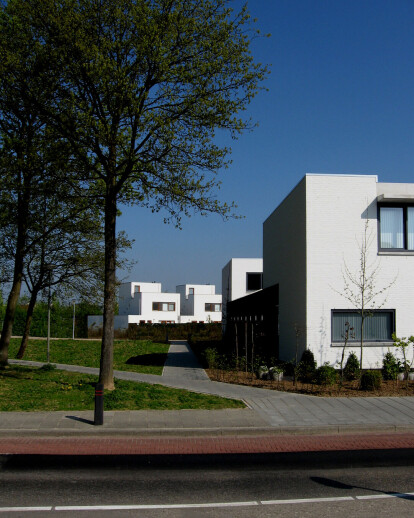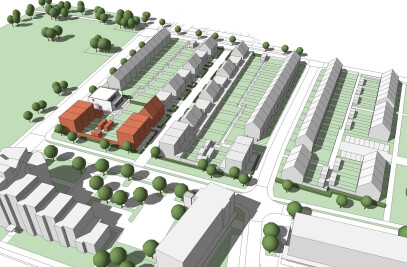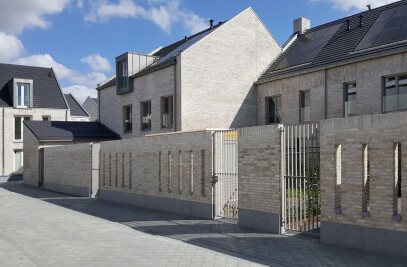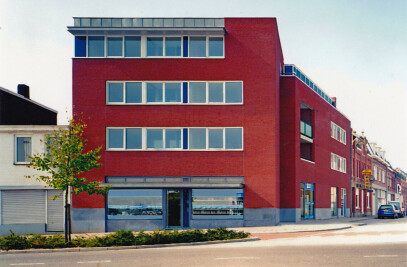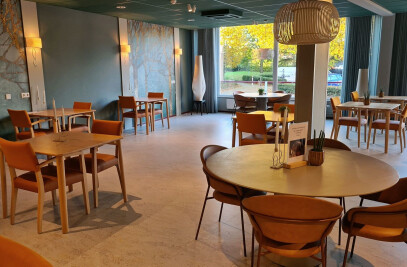As a follow up to an earlier plan realized 21 house, in a 2nd phase in the urban plan Amstenraderveld in Brunssum are by Verheij Architecten another 5 houses and 14 terraced patio homes realized. The patio homes are designed as so-called lifetime homes, where on the ground floor, next to the regular residential program and garage in a rear building also the main bedroom , ensuite bathroom and utility room are projected. The master bedroom is like the living room facing the patio. Upstairs are the other two bedrooms, a second bathroom and a storeroom situated.
Client: Bouwontwikkeling Jongen bv Contractor: Aannemersbedrijf Jongen bv Design: ir. H.F.M.J. Verheij Design & Completion: 2005 - 2008
