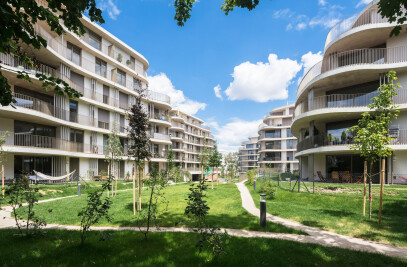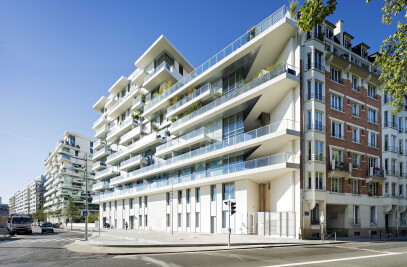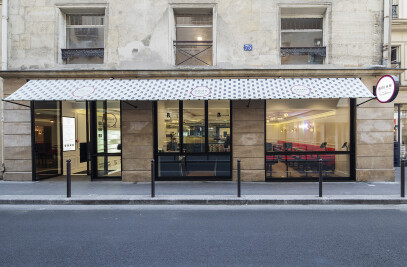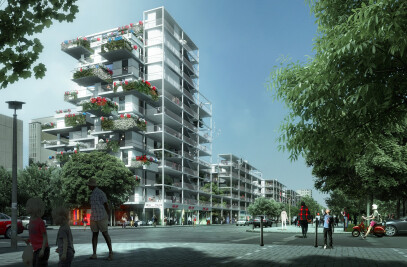In a residential area predominantly social, the project is located in a rich and lush landscaped environment. A privileged crossroads of the development of this area, it is displayed as an image of urban renewal.
Fragmented, the set consists of three blocks of buildings, interconnected by a common base containing the crib, sketched as equipment of connection between commercial signs. In resonance with the context, the buildings settle thus with Visual force worked, which allocates housing density required in a subtle composition and airy.
The gaps between buildings announce with spectacular views of the thalweg, the extension of the Chézine Park. The space thus constituted plunges on a flourishing landscape show, which will be decorated with trees of high rod and plantations respecting existing species (pine, maple, charm, clumps, spirea, Viburnum...), following a false natural random drawing.
Volumes aux angles arrondis, les bâtiments sont pensés en accord avec le système de circulations extérieures : des passerelles et balcons plongeant dans la cime des arbres… c’est le mythe de la cabane de notre enfance, un rêve devenu réalité.
The project speaks a set of dress sculptures of a material Recalling the bark, forest; a particular illusion by concrete thick tinted Brown, planned and sculpted, overgrown.

































