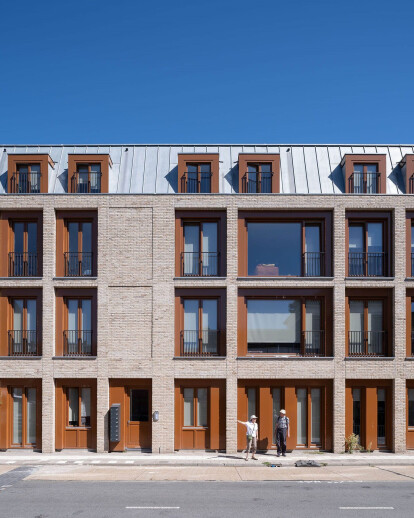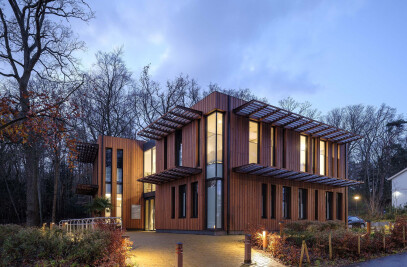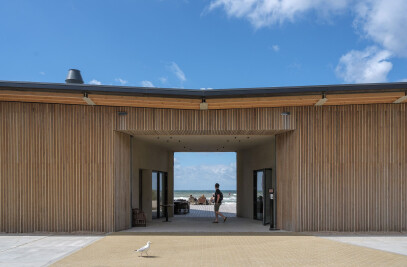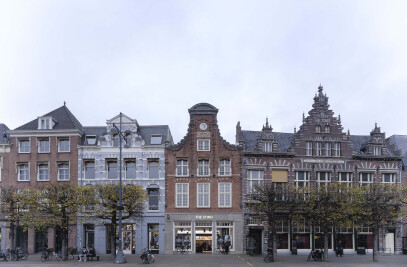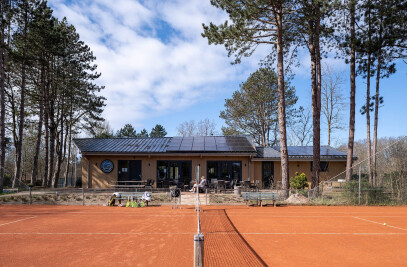Located on the corner of Houtplein and Tempeliersstraat, the new four-level apartment building shows itself, replacing the old dilapidated bar extension as a younger brother to the more than hundred year old front.
The architectural concept of the transformation is inspired by the pure form of the Province of Noord-Holland administration building. The new apartment building consists of the existing front building, which we keep and renovate, and the new extension in Tempeliersstraat with its classic elegance and proportions of window openings. Timber frame exterior walls and apartment separating load-bearing walls allow flexible and adaptable floorplans for the apartments.
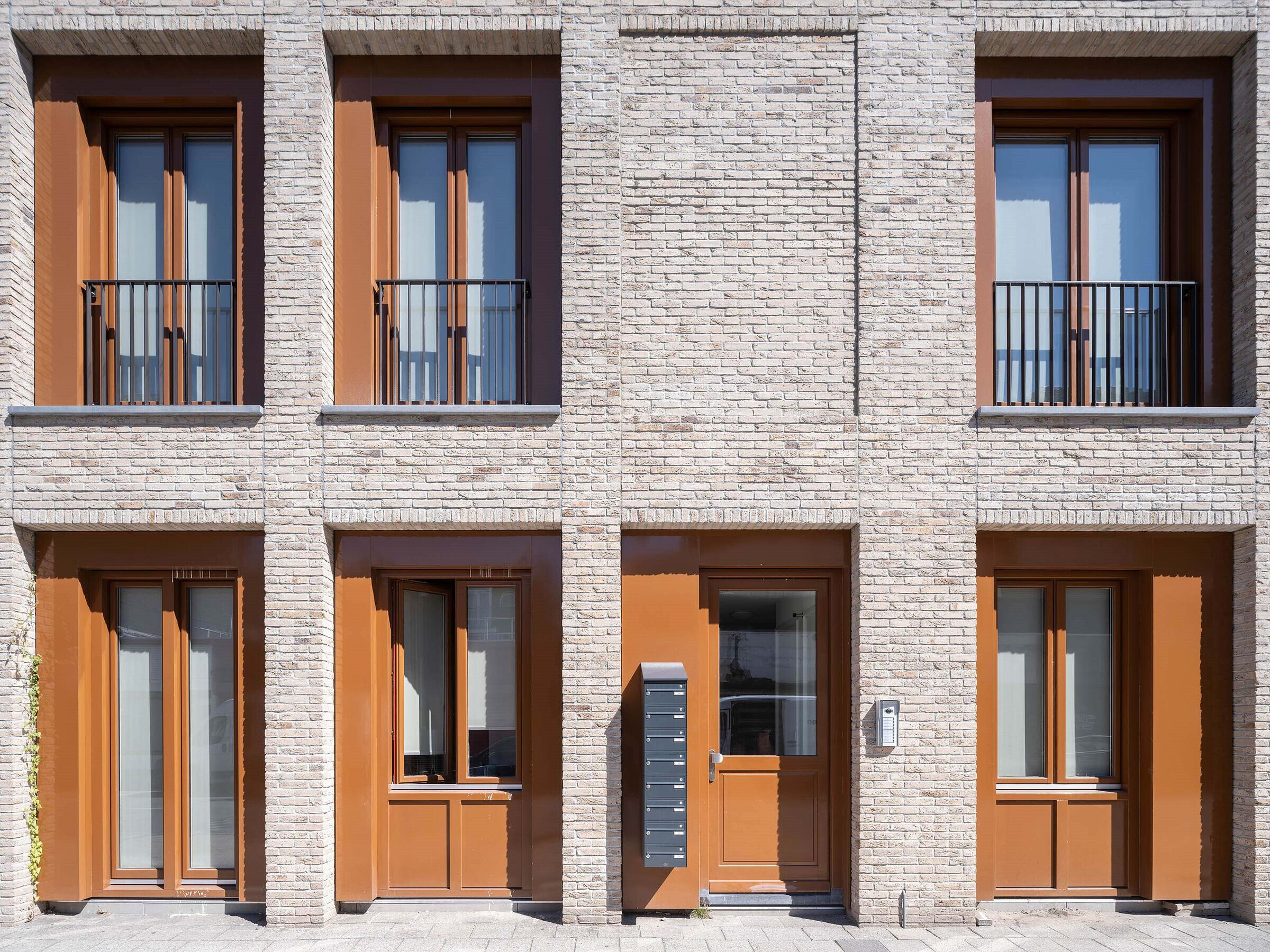
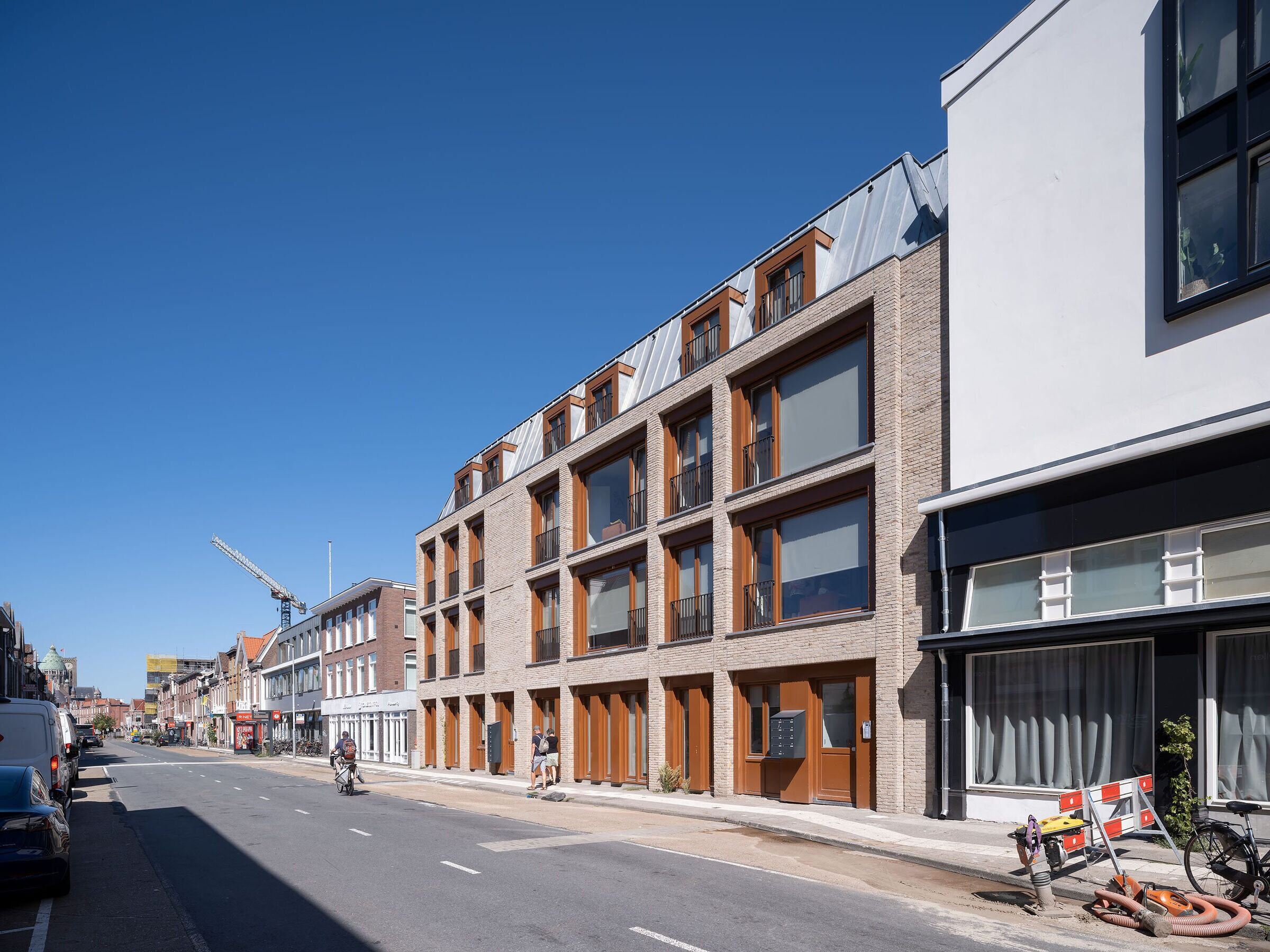
Large window openings positioned within emphasized frame covering are the key feature of the facade design. The idea behind these large openings, was to create interiors flooded with natural light that provide beautiful views towards the city of Haarlem. Reinforcing the purity of the new structure's form, the facade features only two materials: wooden window frames/covering and brick. The project offers 18 smaller apartments varying in floorplan layouts. The apartments on the ground floor have extra rooms in the basement and the first two apartments in the old building extend with mezzanine floors. A bicycle storage for all the residential units is located in the basement together with technical room.
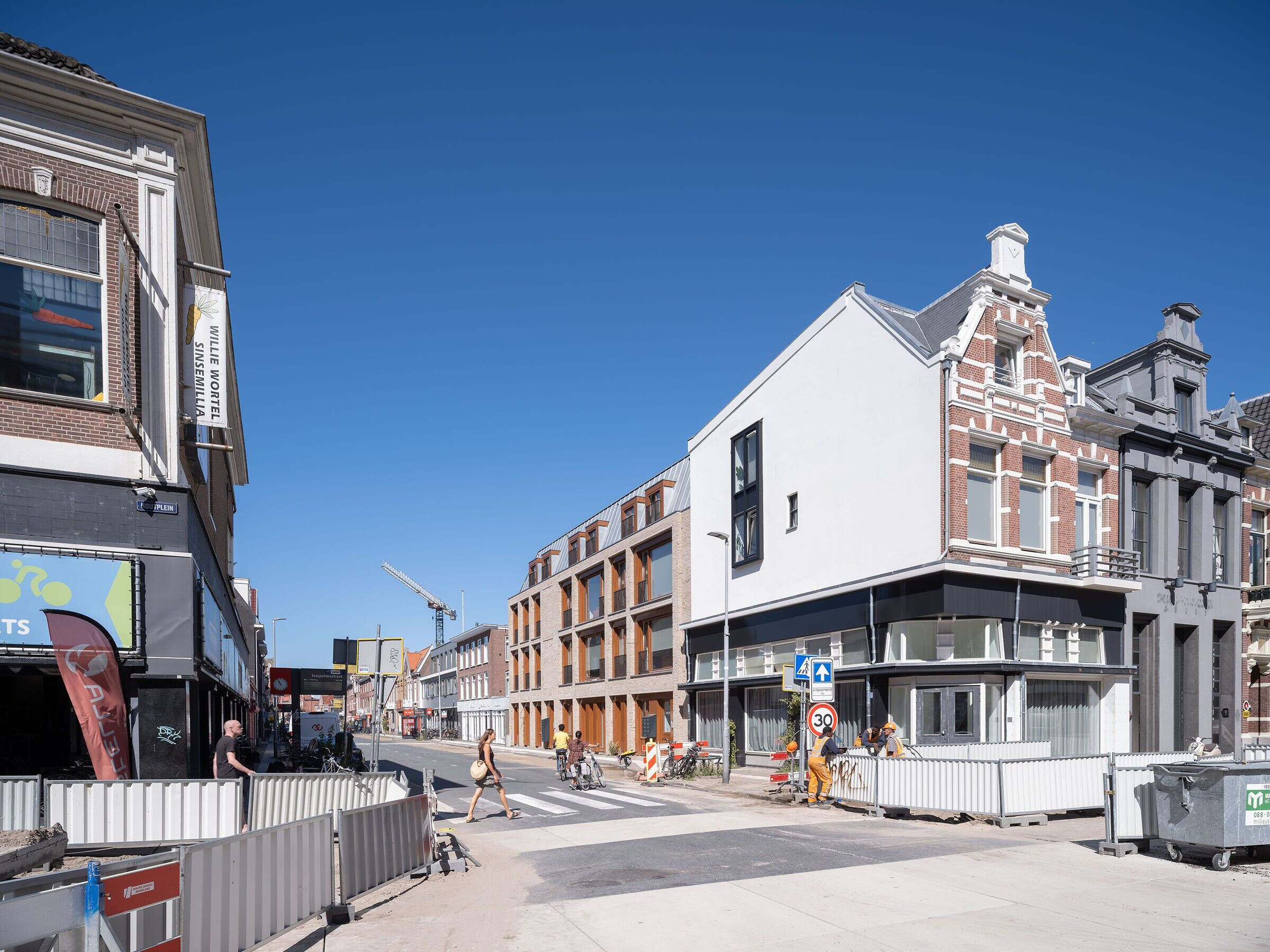
Team:
Architect: HeikoHulsker & Partners
Photography: Ossip van Duivenbode
