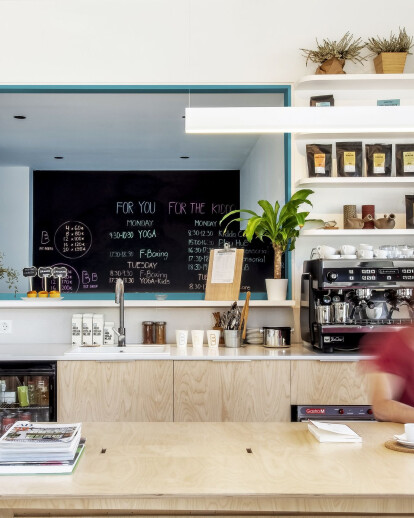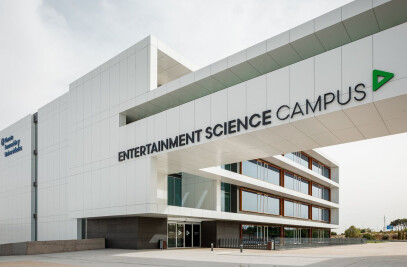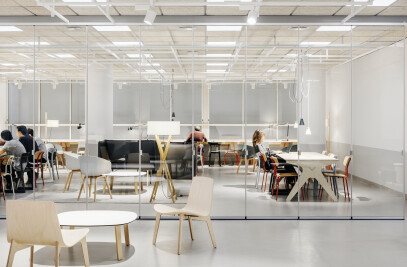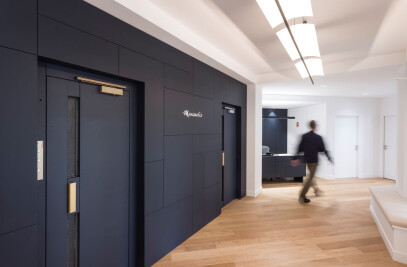HUBBUB: How to use Kelvin and lumen and end up with m² ?
Deardesign studio has developed the interior space of HUBBUB, a new format for family fitness and leisure conceptualized by a collective of women in Esplugues, Barcelona at the end of 2018.
HUBBUB is more than just a fitness center for parents with a daycare.
HUBBUB is more than just playground with a space for waiting parents.
HUBBUB is a family friendly space to offer each generation the freedom to experiment, share, grow and care.
HUBBUB is, in contrast with its own meaning, a space with subtle architectural intervention. A multidisciplinary place without physical barriers, an interior design that contributes to the integration of the community and where each member of the family has its own area of activity.
The light and color define architecture.
To articulate the spaces, Deardesign studio opted to explore the possibilities of the luminous parameters rather than just dealing with the volumes in length, width and height.
Deardesign studio developed a gradual submersion of the color as the visitor discover the spaces. In this way, you start with a thin and discreet line of color, followed by its invasion up to mid waist, to then submerge in it entirely.The color treatment of the space is thought through to accompany the visitors and introduce them to the corresponding activity, whether it's a playground for the kids, gym or lounging area.
As you enter HUBBUB, you to discover the cafeteria and reception area, that unite the other spaces in a cozy manner. This interaction is identified by two geometric windows delicately framed in color and letting the visitor perceive different sub-worlds. The jade green wraps the space for workshops and personal work. This shade of green has been specifically selected as it promotes both mental and physical relaxation.
The children's playground area is treated with a different color, it has wooden houses which walls, floors and ceilings are bathed in navy blue. This landscape offers a circuit in two levels creating different experiences for the littles ones (climbing wall, slides, passages, mirrors, slate).At the same time, there are digital educational devices (the Quiric) and other tools to practice the Montessori educational method.
Moving down to the fitness space, we encounter with a passage with a staircase dipped in blue that lets the visitors appreciate not only the transition between sub-worlds but also prepares him to change his mindset for a different activity.By virtue of RGBW led linear luminaries produced by Lluria, this place offers an immersive world changing progressively in color. Each sporting activity (TRX, boxing, yoga ...) has its own dynamic environment and let harness the positive effects of colors thanks to a specific treatment of the chromatic range.
In short, the geometry of the space itself is limited to the simplest to give prominence to light and color.
While designing the custom furniture, Deardesign studio has focused on the use of primary forms to clear the way for the basic foundation of education and learning. Alongside the large tables have been introduced to the space that were created by the Opendesk team and manufactured by local carpenters using CNC router. The choice of furniture was thoroughly meditated to achieve a flexible, dynamic yet cozy environment.
To round up, the project is a successful attempt to conceptualize environments for each generation under one same roof, to live each one's moments, experiences, and world. To achieve this, Deardesign studio focused on the properties and application of color and light, designing immersive distinctive spaces entailing with emotions.

































