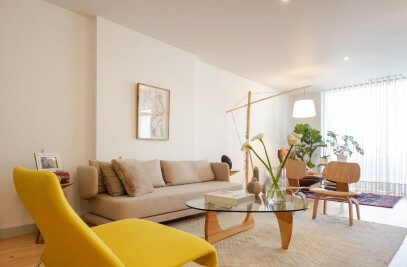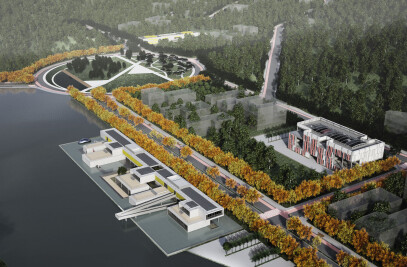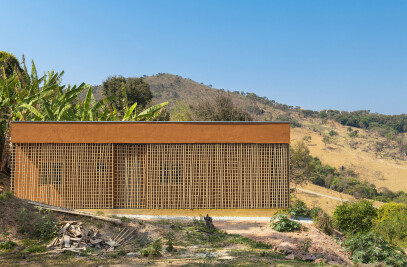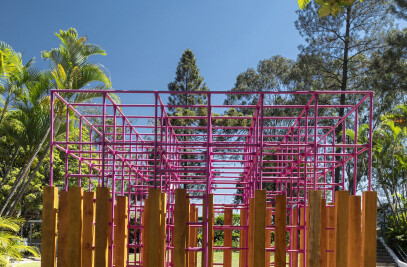Piscina Mirabilis is an ancient water reservoir in Naples, Italy that will be converted into a new contemporary art museum. Built by emperor Augustus in the 1st century AD, the reservoir is one of the largest ancient Roman cisterns and was used by a nearby naval base that needed large quantities of fresh water for the ships and for the base itself.
This project is a competition entry submitted to Reuse Italy, an organization that aims to rehabilitate ancient buildings in Italy. Our proposal explores the cistern's hypostyle typology in two ways: using it as the theme of the inaugural exhibition, and imagining a new hypostyle hall that duplicates the existing hall.
The chosen exhibition theme is the isometries of cisterns by architect Livio Dimitriu. Stairwells, title of the drawings, is a meta-exhibition that will present illustrations of reservoirs within a reservoir.
The capacity of the Piscina was used as a tool to imagine a “virtual reservoir” on the terrace: composed of 57 glass boxes, it is a new hypostyle hall designed from the voids of the Piscina. It is a matrix of the negative space of the cistern, where the perimeter of each box corresponds exactly to the gap between the underground pillars (see diagram). These boxes make up an extension of the exhibition space of the underground gallery, and work as in a mirror game that multiplies the elements of the ancient hypostyle hall.
The underground gallery is suitable for works in traditional formats such as drawings, paintings and prints. The terrace gallery is suitable for contemporary languages: sculpture, sound art, environmental art, ephemeral landscaping, etc. Eventually, the two galleries and their different possibilities may be used by the same artist.
The program is spread over two floors, with the conference space, shop, and office on the second floor. The plant adopts the two existing accesses, one as the entrance and the other as the exit. The circuit thus formed inserts the shop at the end of the route, next to the exit. Ramps and stairs along the route allow views of the hall from many different angles.
The colorful figures that appear in the underground gallery images were cut from Piero della Francesca (1415-1492) paintings. Rather than treating architecture as something added on or subordinate to the figures, Piero and other Renaissance painters often adopted an architectonic approach to structure the whole painting at the initial planning stage. The reference to this painter has to do with our humble attempt to balance the play of figure and background in the perspectives of the Hypostyle Museum.

































