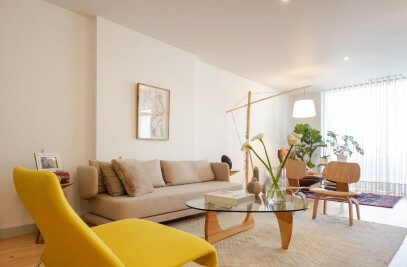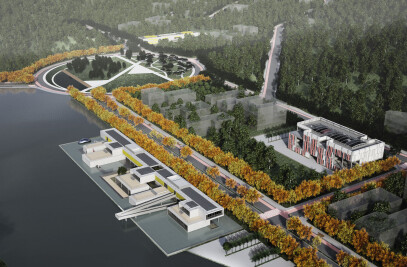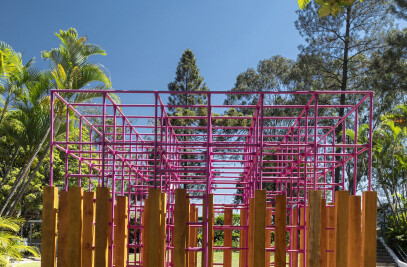Marinho da Serra (MS) house is located in a rural area of Serra da Moeda, a natural monument listed by the state heritage of Minas Gerais. The site belongs to a peasant family that has lived in the region since the 19th century, and has an orchard with banana trees, mango trees and bamboo groves.

The highlight of the house is the bamboo louvers that surround the entire perimeter of the building (except for the south facade, which does not receive sunlight). The windows of the rooms, facing west or east, are protected by the bamboo weave, a natural element abundant throughout the region. Bamboo was pretreated on site with a bath of borax and boric acid, a popular preservation method because it is effective and less toxic than other wood preservatives. The bath produces an insecticide, fungicide and fire retardant effect.

In environmental terms, the extraction of bamboo is not harmful, since the giant grass reaches a satisfactory size in about three years and is quite common in the interior landscapes of Brazil, where it is popularly used in railings, fences and ceilings. Also weighing in this account is the economy allowed by its use and also its durability when treated correctly.

The balcony overlooks a picturesque valley to the north and its louvers run to open it to the landscape or protect it from the relentless afternoon sun. The slab is made of bricks and precast elements, and covered with thermoacoustic sandwich trapezoidal roof tile. The pre-assembled windows are made of eucalyptus, and the doors are made of MDF.

Now retired, the owner of the house worked for four decades as a cook in Belo Horizonte, and the construction resources were donated by her former employers. The house was built with local labor, all of them residing in the district of Marinho de Serra (Municipality of Moeda, MG). It has two bedrooms, a suite, service area, wood stove, balcony and 110m2 of built area. Its cost per m2 was below the CUB-MG reference for popular single-family housing, of R$ 2,074.00. (US$ 380/m2)

Team:
Architects: Vazio S/A
Lead Architect: Carlos M Teixeira
Collaborating Architects: Daila Coutinho, Frederico Almeida
Photographer: Studio Pixel / Daniel Mansur

Materials used:
Fergal Ferro e Aço, Fábrica da Luz, Madeireira Serrana, Tintas Coral

























































