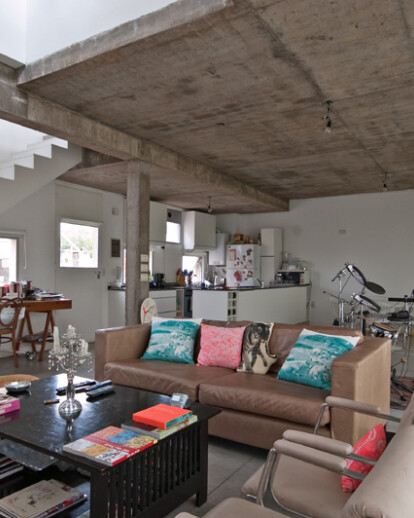Typology Iberá has been developed according to two very common traditions in Buenos Aires. One is the “PHs” tradition, a typical Buenos Aires condominium typology of low density where several units of housing are built in the same plot and share expenses. The second one is that the architects make self promoted projects, being simultaneously investors, promoters, designers and builders. The combination of these two traditions is implemented by joining a group of people who buys the land & then build the PHs in an associated way.
Place Iberá is in the Coghlan neighborhood, in the north of Buenos Aires city, a place with low density and few systems of public transport at reach.
Project The most economic typology of these type consortiums is to divide the lot area in two narrow bands and do two duplex down with courtyard and two duplex up with a terrace, therefore it’s the most used one. It results in a very few narrow and long housings units with central areas without light or ventilation. Instead, the projected for Iberá condominium was to make two blocks with a courtyard in the middle and profit of the whole width of the lot. In this way each house has a glazed facade facing the front or back of the plot and a more intimate facade looking to the inner courtyard.. By the side of the courtyard are targeted bathrooms and kitchens while living rooms and bedrooms look to the outer sides (street or block lung). All spaces have a good view and ventilation. The courtyard has an open circulation system with a glass door lift, concrete stairs and connecting bridges.





























