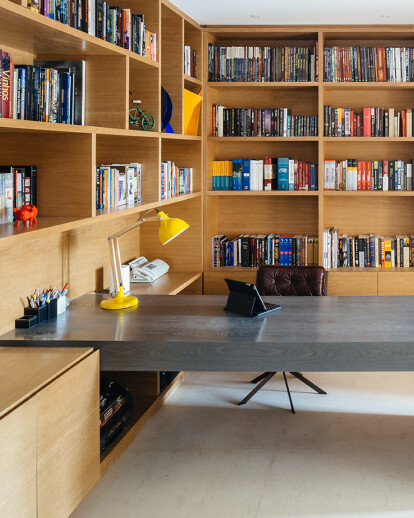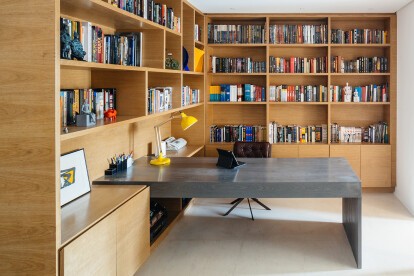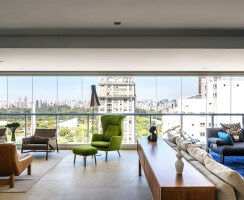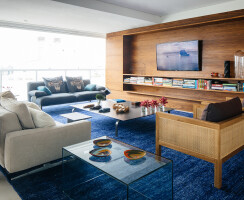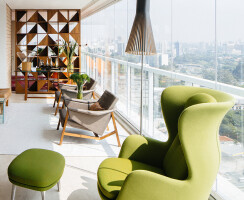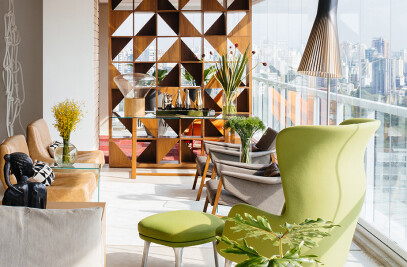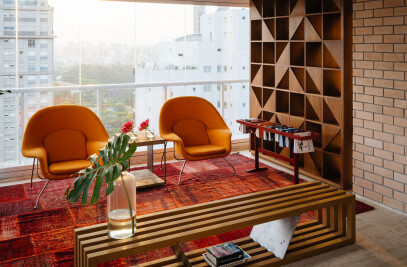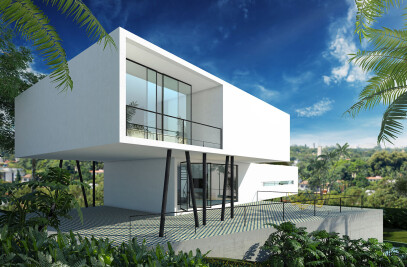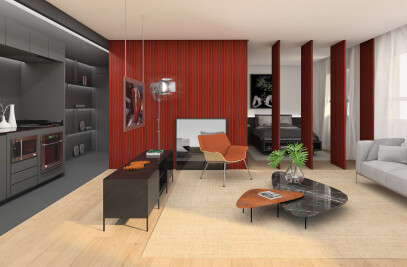The project of Ibirapuera apartment with 462 square meters, located in São Paulo city –Brazil and developed in 2014, has considered two main points:
Potencialize an important view to the nearby Ibirapuera urban park designed by the architect Oscar Niemeyer and a clear spatial integration between the different areas.
These were the client requests, which FCstudio attended promptly.
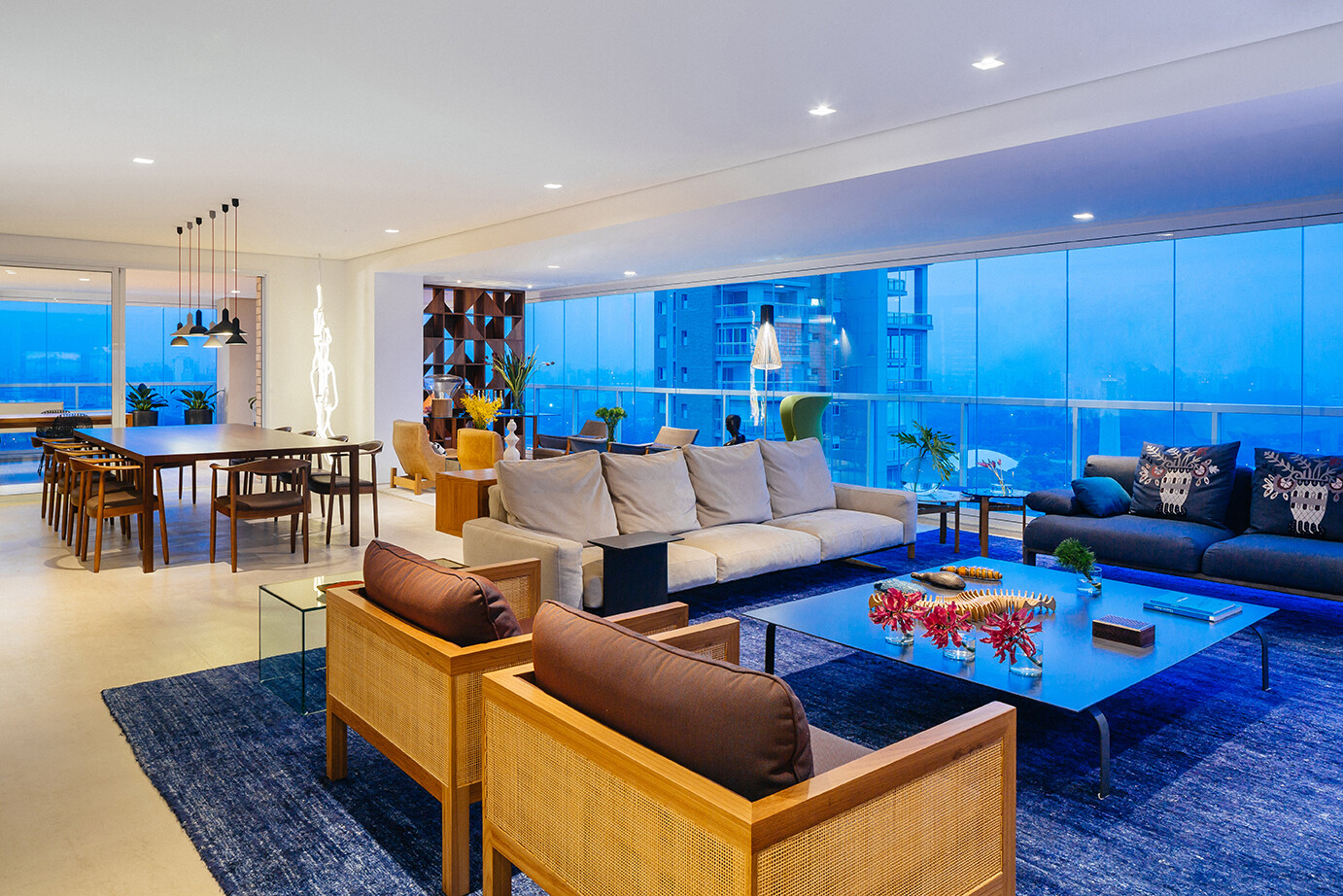
The integrated area form a great space containing furniture chosen and / or developed by FCstudio. In order to make this integration really happen, the studio thoroughly took care of the chromatic, dimensions and essence of each piece to create a coherent atmosphere with the sensations perused in each environment: comfort, functionality, informality and intimacy.
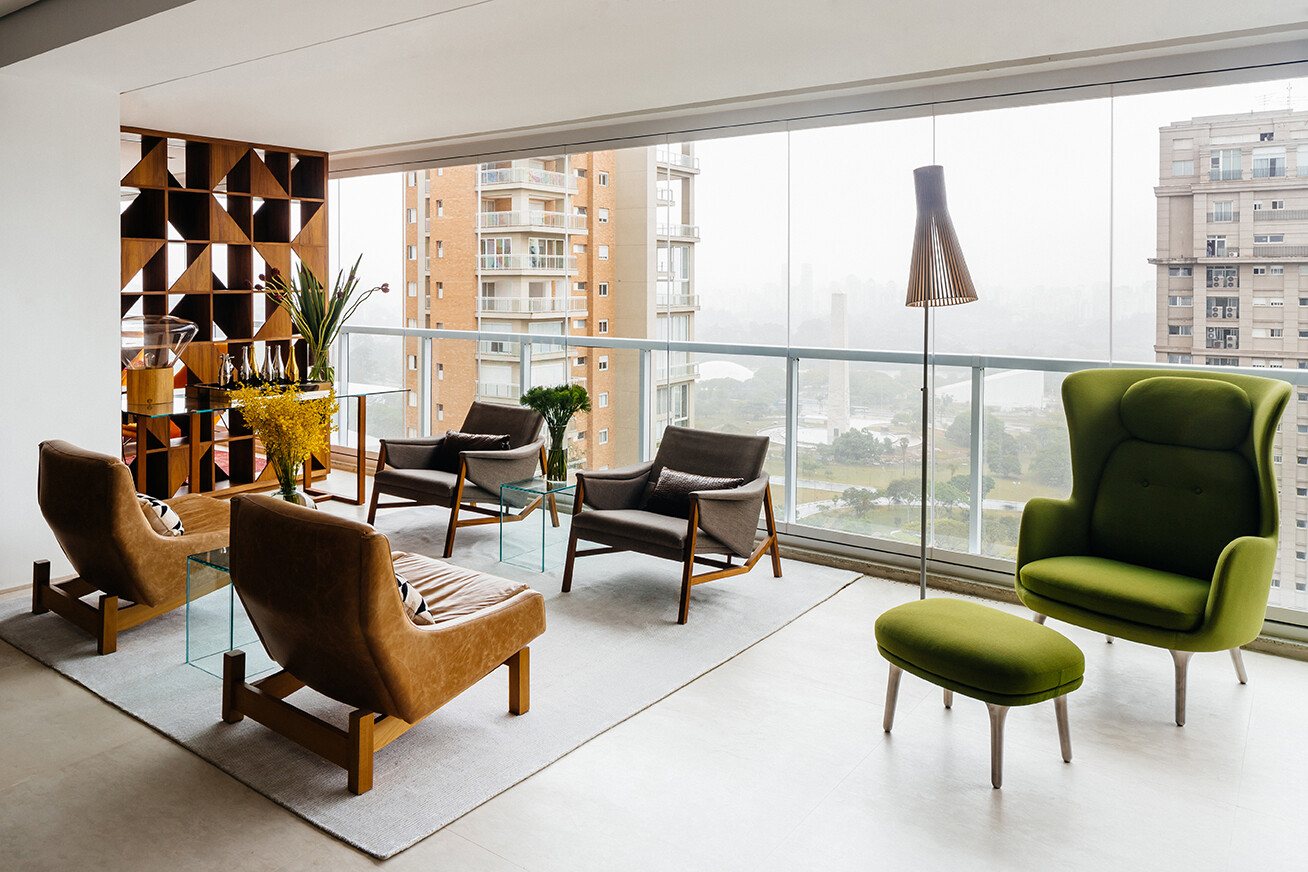
A horizontal shelf made in Nogueira and Pau-Ferro wood identifies the TV room and expands the space. The lunch room is separated only for a winery designed by FCstudio that serves the dining room. The recreation area is integrated with the rest of the apartment through sliding doors and condenses all functions in one mobile: a wood and stone table.
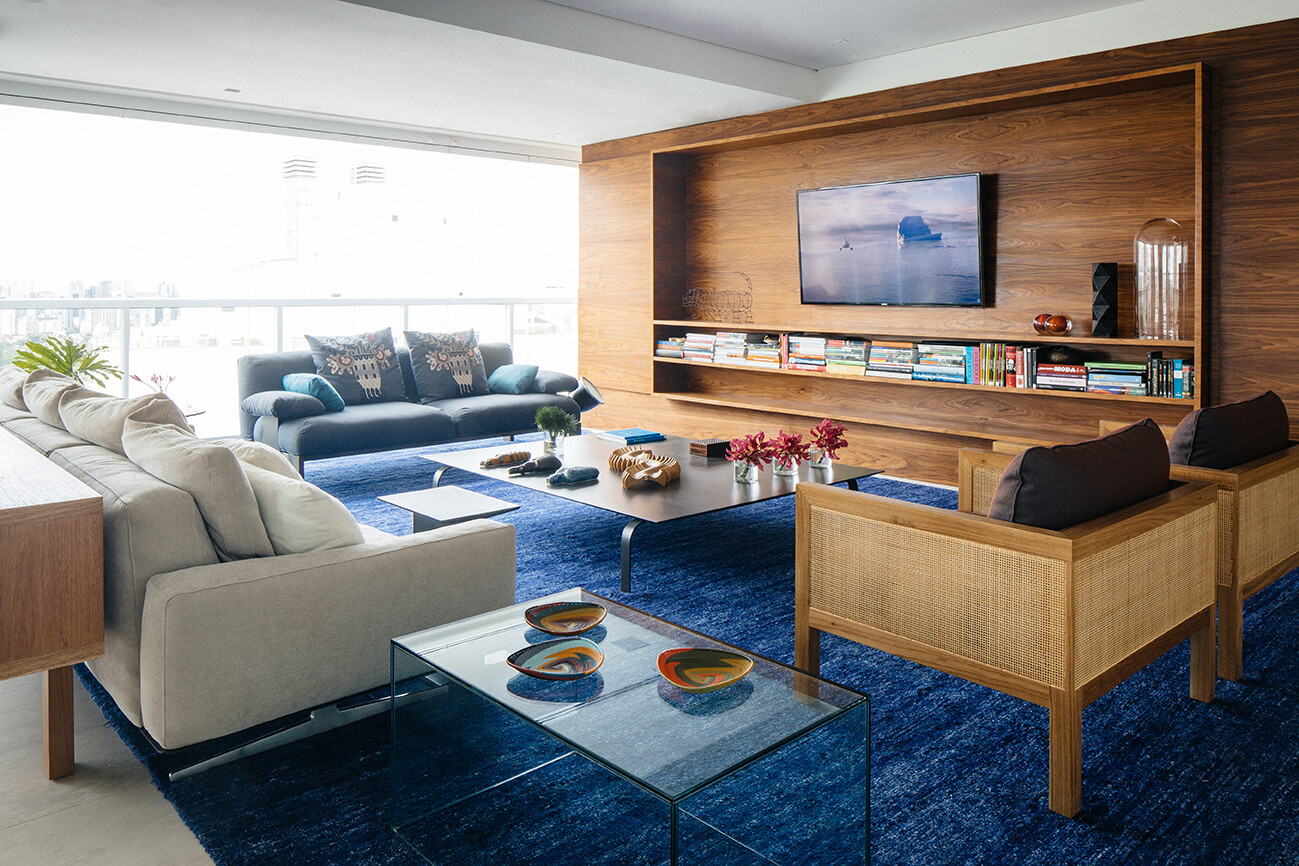
Designed and executed by FCstudio, this piece has different heights and thickness. It promotes the social integration requested by customers.
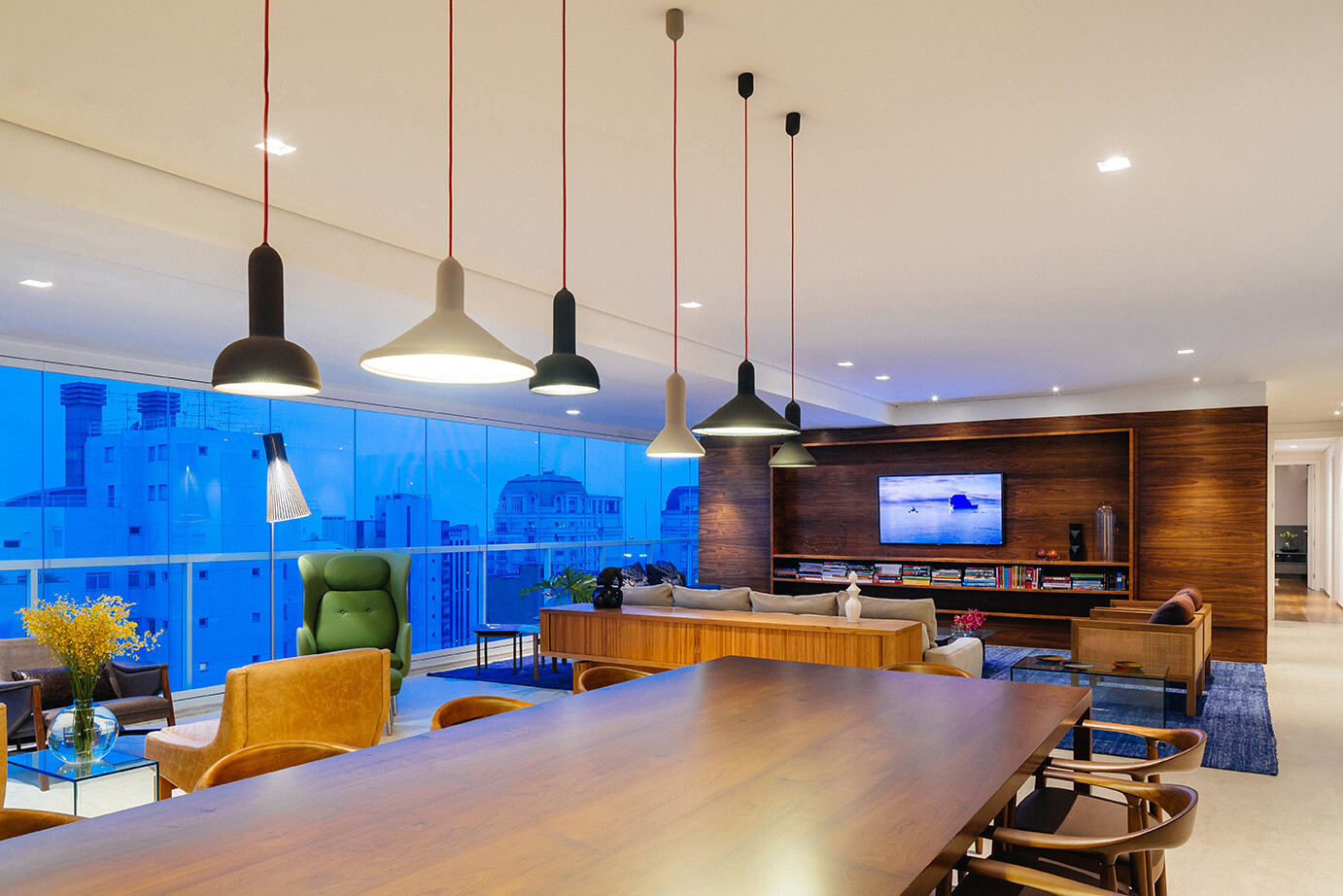
The design of each piece dialogues with others and contributes to a contemporary spatiality of possibilities. As such, the anel (ring) bench and the Volpi’s panel are pieces created specifically for this space.
anel (ring) bench - this design peace has no screws, glue or hinges. This piece sustains itself only by the fittings. It viable itself by two transversal inclined steel plates that unites which one of the five wood rings, without letting they get touch. The wood does looks like wood and the steel seems like steel. The natural process of deterioration of it piece aggregates values as we see that both have been chosen by specific reason.
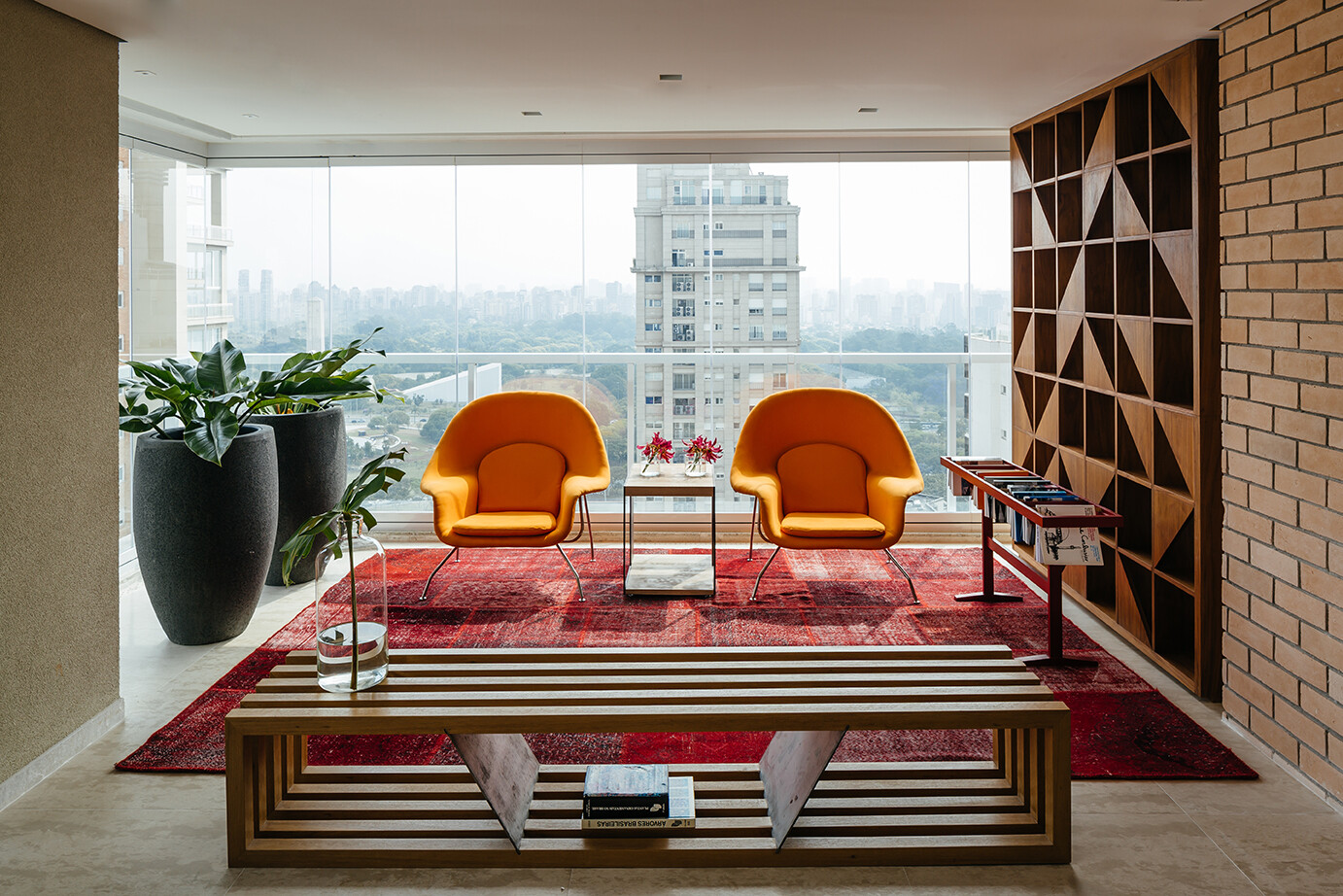
Volpi panel – this panel a modular screen composed by three triangles aligned by its front or posterior face of the piece. So, a game of light and shadows is created, in-between full and empty spaces. As a space divider, this piece dialogues with the rest of the composition. The panel was named in tribute to the Ítalo-brasiliant Alfredo VolpiClaira Machado.
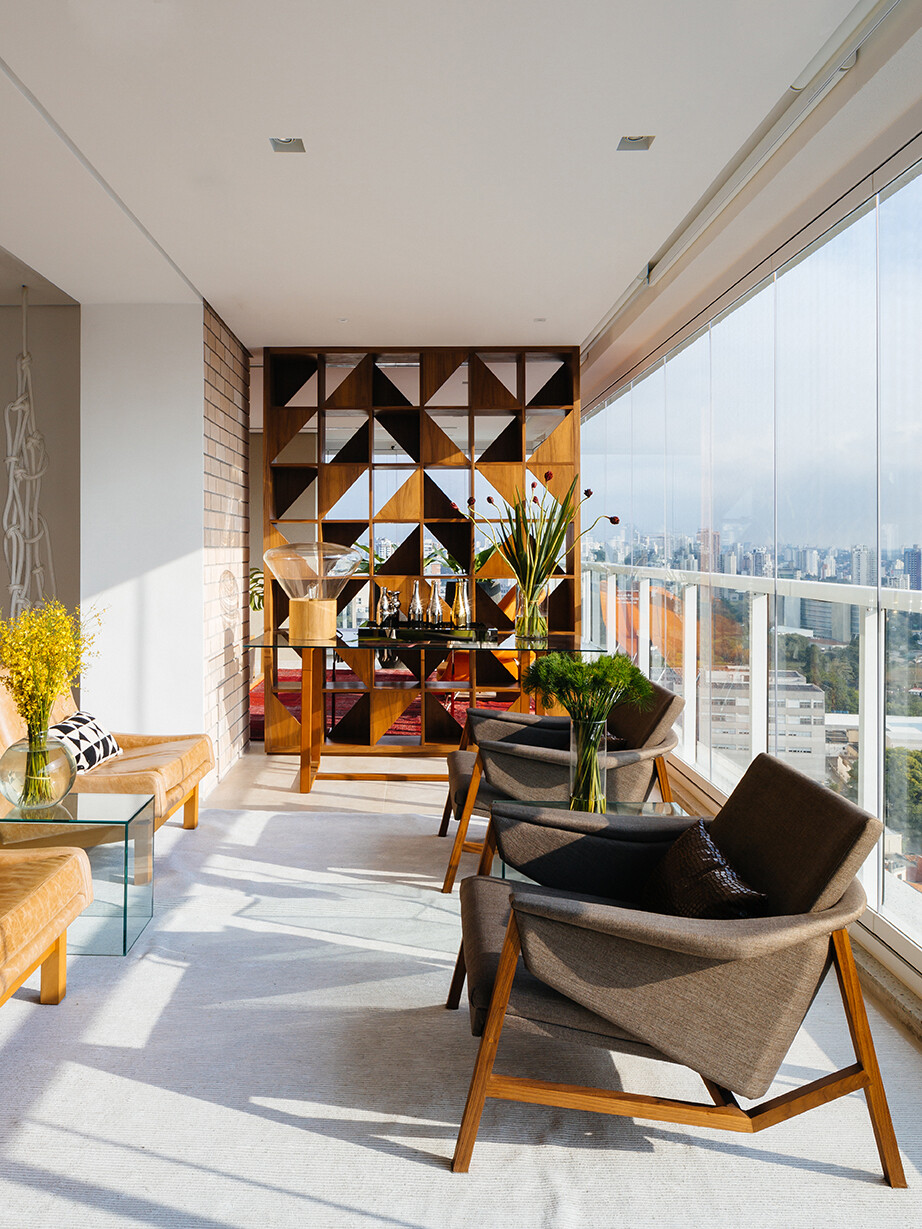
Ibirapuera’s apartment has considered it context and surroundings, the willing of the clients and translated it all this in interior architecture, working with innovative design, originality (custom pieces) and sustainability (certified furniture).
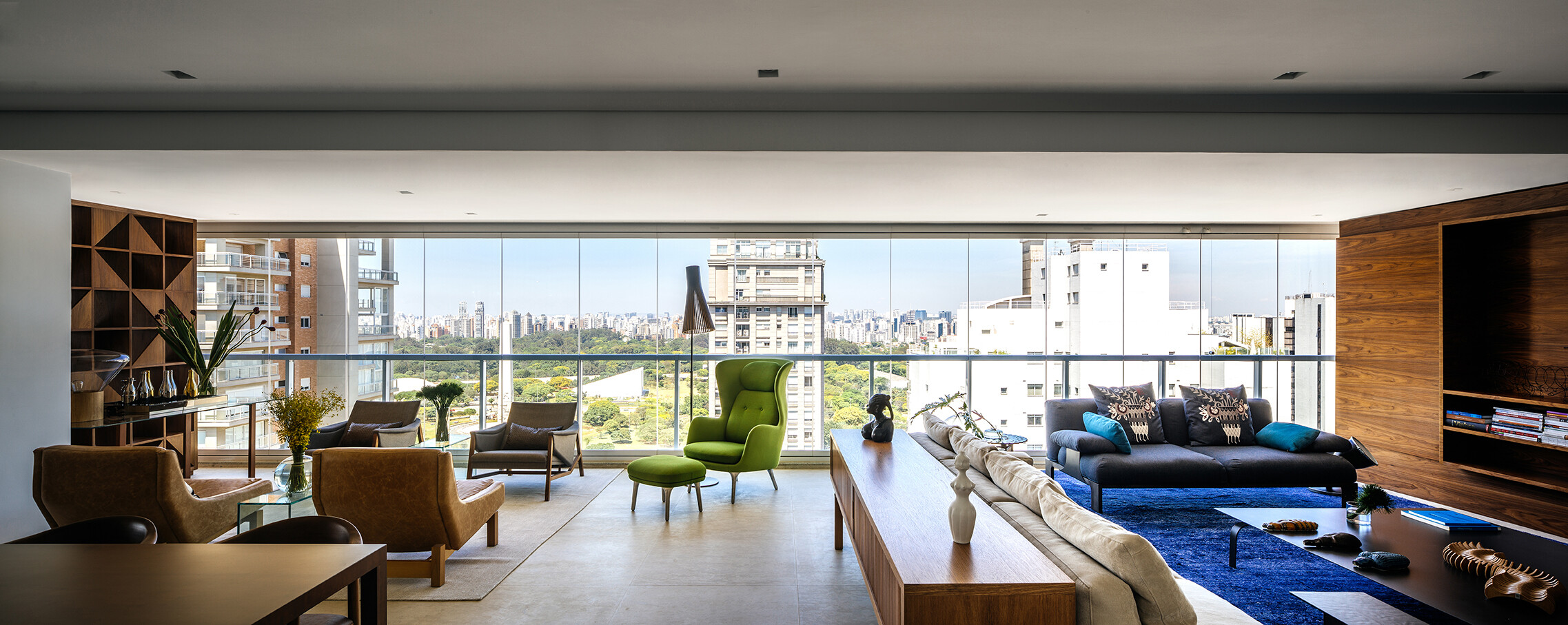
See more in https://www.fcstudio.com.br/memorial/42
