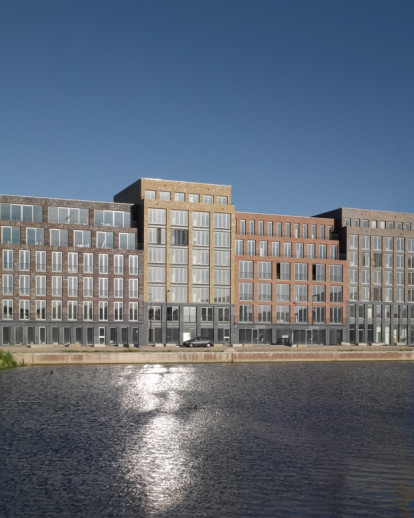The IJburg master plan, to be built on the eastern fringe of Amsterdam, it is another phase in the re-invention of the IJ-river as a focus for a new enlarged city. The IJ-river was historically the main entrance route to Amsterdam and to the inner harbours, but over the centuries the city lost its relationship to the river, eventually turning its back on the waterfront. The eastern parts closer to the historical city were the first to be master planned and are now almost complete. They successfully established the desired water related city extension and this success encouraged further developments to the west of the city the large scale plan of IJburg.
Block 48 is situated on Harbour island East in IJburg. The block includes three different types of building structure. On the west side connected to the harbour quarter with its recreational, lively atmosphere of the marine. There are moorings for the pleasure boats and cafes with terraces on the quayside. The idea was to create a harbour front with a range of vertically ordered buildings to accommodate apartments and offices. The building on the harbour is split up into 4 façades, living next to working. The apartments are for selling and for rent. Each façade has a unique finish and its own entrance from the street. The ground floor is reserved for retail or catering companies. The Pampuslaan runs along the east side of the block, this is the main road connecting harbour island with the planned centre island. The Pampuslaan has the character of a boulevard. Here is the large urban apartment block with low rent and middle priced apartments. The north and south side of the block are residential streets with family houses for rent in the social sector. In order to boost the pursued individual character of the housing the choice was made for a range of façade types in combination with variation in the choice of bricks, the differences are simple but substantial. For architectural and logistic reasons there is, to a large extent, unity brought into the details. A Building block concept was developed for the housing, the concept requires a limited number of elements which can be connected in various ways. In the heart of the block is a traffic free square surrounded by 10 single family houses. Pergolas with hanging gardens provide a friendly urban quality. The square above the parking garage is exclusively for the use of occupants from the surrounding dwellings and offices.





























