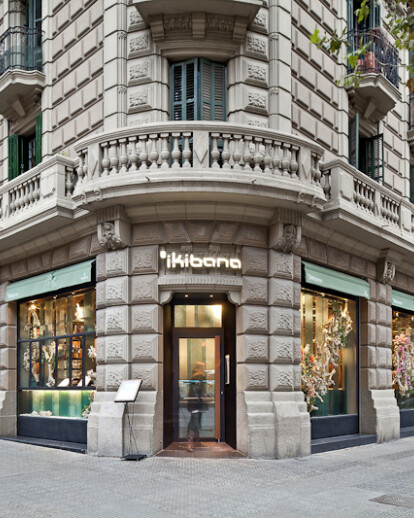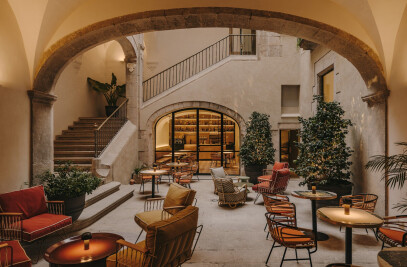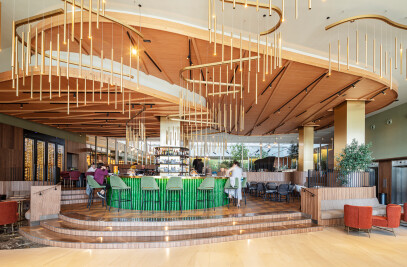THE CONCEPT The Ikibana restaurant offers a fusion of Japanese and Brazilian gastronomies, two cultures that seem so antagonistic: quiet and minimalist the first, exuberant and bustling the second. One of the biggest conceptual challenges during the design of the restaurant was finding shared singularities between these two cultures. Being a great challenge, it also became the leitmotif of the project, as we discovered that the landscape was an extremely important element in both cultures, and we decided to extol this element in the design of the space and create an artificial landscape. On the one hand Brazil represents an extraordinary lush landscape, while Brazilian life style absorbs and reflects this voluptuousness, always cheerful and full of color. On the other, traditional Japanese paintings, as well as the visual and dramatic arts, are full of references to their landscape. The art of flower arrangement known as Ikebana is one of the examples of this respect for nature deeply rooted in Japanese culture, and gives its name to the restaurant and inspiration to its design.
The result is a sinuous landscape created by different program elements or islands. On the one hand, bars and kitchens are divided and distributed around the restaurant, creating intensity nodes spread throughout the space. On the other, guests are sitting in the interior of colorful bowls. These islands are embraced by a fluid space which meanders around the restaurant, producing infinite angles of vision and allowing the constant movement of the waiters presenting the food to liven the atmosphere. These Ikebana artistic arrangements look for the right proportion, composition and equilibrium among three elements: wood, leaves and flowers. The results are light, elegant and static compositions that simulate movement, premises in which our design will be articulated.
The wooden element in our design comes with the spectacular ceiling designed as a forest of entwined branches, becoming one of the main protagonists of the space. The light crosses the ceiling projecting a warm tinkling of lights and shadows on every surface of the restaurant. As a counterpoint to the wood, the vegetal or green element can be found inside the display windows, acting as a curtain that diffuses the light and the vision between the interior and the street. In a lower proportion, but not less important, the necessary color element in the Ikebana arrangements comes with the tables. Their design brings an explosion of fresh and tropical colors: lemon yellow, lime green, passion red. Its organic shape reminds us of a petal and can be easily adapted for groups, producing a new color composition with each new table arrangement.
THE DIFFERENT ELEMENTS THE CEILING The roof was made out of a tropical wood called “Mongoy”. The roof was only designed with 8 different “elements” or “sheets”, that placed in different positions and directions compose the complexity of the whole. A 3d digital model was first created in our studio, and from this model 8 different metal casts or moulds were built in the workshop, which helped shape the final laminated wooden sheets.
PETAL TABLES We were looking for a ceramic-like finish for the tables, a natural handmade feeling that would make each table a slightly different piece. Finally the mdf wooden pieces were painted manually with an specific paint, reproducing an antique craftsman technique of ceramic painting, were different layers of paint were put on top of each other in order to get a transparency between colors, small delicate fissures and cracks, and a different result in each table. The final finishing of the tables is bright and shiny as a counterpoint to the general natural and mate finishing of the restaurant. During the day they reflect the natural light of the exterior and the moving shadows of the vegetal façade. During the night their color explodes.
THE WINDOW PANELS Different layers of glass were laminated, but in the process of lamination we tried to produce imperfections or “bubbles” between the layers. These bubbles give the glass a translucent and watery feeling and make each panel slightly different as well.
VEGETAL INSTALATIONS OR IKEBANAS On top of the sushi bar we find a flower installation composed by natural dry branches of trees and artificial white flowers, which we ended up calling "The cloud". We designed this element in collaboration with "Bossvi", which is a flower-shop in Barcelona.
We also designed an specific lighting system for "The cloud" in collaboration with "La Invisible", a lighting designer in Barcelona. The intensity of the lighting system varies in time, producing a movement in the installation, an organic life feeling; something similar to what happens when real clouds pass in front of the sun producing subtle variations of natural light. The "patio " or indoor garden behind the sushi bar was also an installation designed in collaboration with "Bossvi", together with the façade installations. All of them where composed by a combination of natural dry branches, roots and leaves, together with a few fantasy flowers.
THE CLIENT Our client’s background in Barcelona’s clubbing business and night live brought extremely interesting inputs into a restaurant project. His briefing was a key element in many important design decisions. The briefing looked for a space that would allow a constant movement of the waiters presenting the food to liven the atmosphere. Our client wanted activity and intensity all around the restaurant and working areas to be very visible to their clients. Their idea was to offer a new experience to their clients in every new visit to the restaurant just by sitting them in a different spot, escaping from the classic static restaurant dining room. They also wanted the space to allow spontaneous opportunities for clients to meet, flirt, move, look at, etc. All these inputs became crucial during the development of the final layout, where the restaurant is a sinuous landscape created by different program elements. Bars and kitchens are divided and distributed around the restaurant, creating intensity nodes spread throughout the space. Guests sit inside colorful wood islands embraced by a fluid space which meanders around the restaurant, producing infinite angles of vision and allowing the constant movement of the waiters and clients.
On the other hand our client’s approach to the space was extremely sensitive, as they were looking for a restaurant where people would not only taste the food and look at the space, but could also feel it, listen to it and smell it. They wanted to escape from the minimal Japanese space, and approach a more organic and feminine atmosphere, cozy, glamorous and spectacular at the same time. This sensitive approach to the architectural space became very important in the definition of the form, material, texture, construction system and lighting of the different elements that compose the space, as for example the wooden ceiling, the vegetal shop-windows and patios, or the specific furniture design, as described in the previous question.
THE GASTRONOMY In 1908 “Kasato Maru”, a passenger boat, reached Brazil with the first Japanese immigrants. With them came the esteemed ingredients and recipes of a far-off, exotic land which until that time had been unknown. Over a hundred years later, the Japanese-Brazilian culinary tradition is famous worldwide and has its own strong identity. Two cultures which have been able to combine tastes, ingredients and textures, creating a very special gastronomy.


































