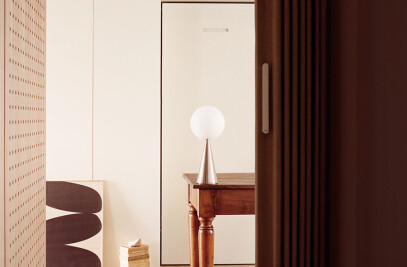An early 20th -century building in Turin reimagined by OfficineAC as a rare case of urban villa that revolves around the close relationship between internal spaces and private open spaces.
The ground-floor rooms unfold around the courtyard in a sequence of connected surfaces that maintain their own autonomy with the complicity of three Dooor folding doors.
Like membranes in an organism, a couple of curved, twin doors demarcates two corners of the living room and separates it from the services and staircase area.

A linear door with a different color that serves as partition between the kitchen and the living room offers a touch of contrast and makes the whole environment even more intriguing.
Though remarkable for their height and slenderness, the Dooor systems are intended to blend in the structure and let the living areas be protagonist. Discreetness and elegance are ensured by the velvet claddings that offer acoustic comfort and by the choice of concealing the upper track into the false ceiling.

N. 2 dooor – LIVING ROOM
Opening: lateral
Track: adjustable, built-in, curved, semi-gloss white color
Closing: magnetic closing with iron bar
Handle: CB#2, matt black color
Cladding: fabric DE AM 8552, dark grey color
Dimension: W 1997 mm x H 2964 mm

dooor – KITCHEN
Opening: lateral
Track: adjustable, built-in, curved, semi-gloss white color
Closing: magnetic closing with iron bar
Handle: CB#2, matt black color
Cladding: fabric FL ST 5135, green color
Dimension: W 2000 mm x H 2962 mm

Interior design project: OfficineAC. Antonelli + Camorali Architetti
Photo: Riccardo Bergadan







































