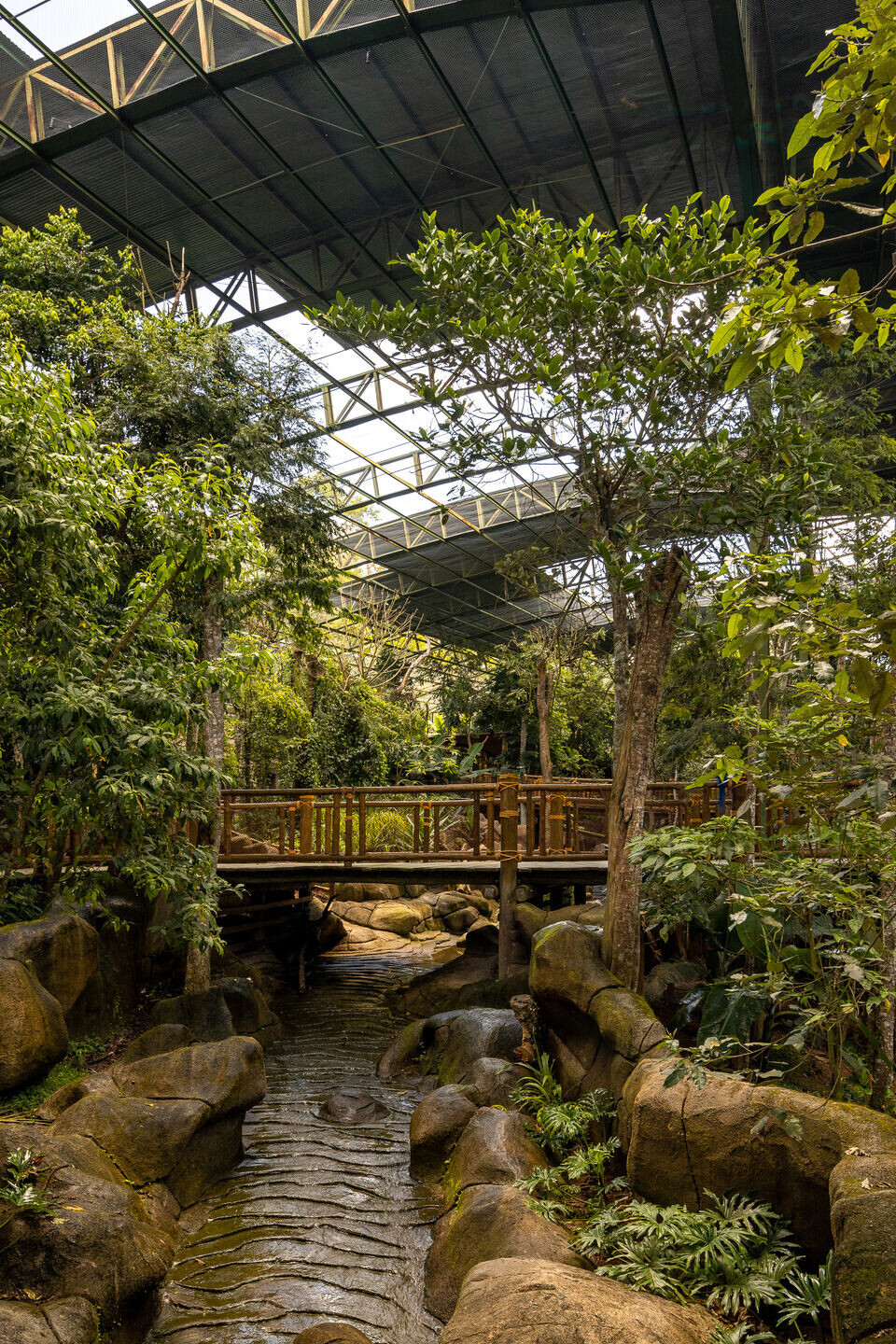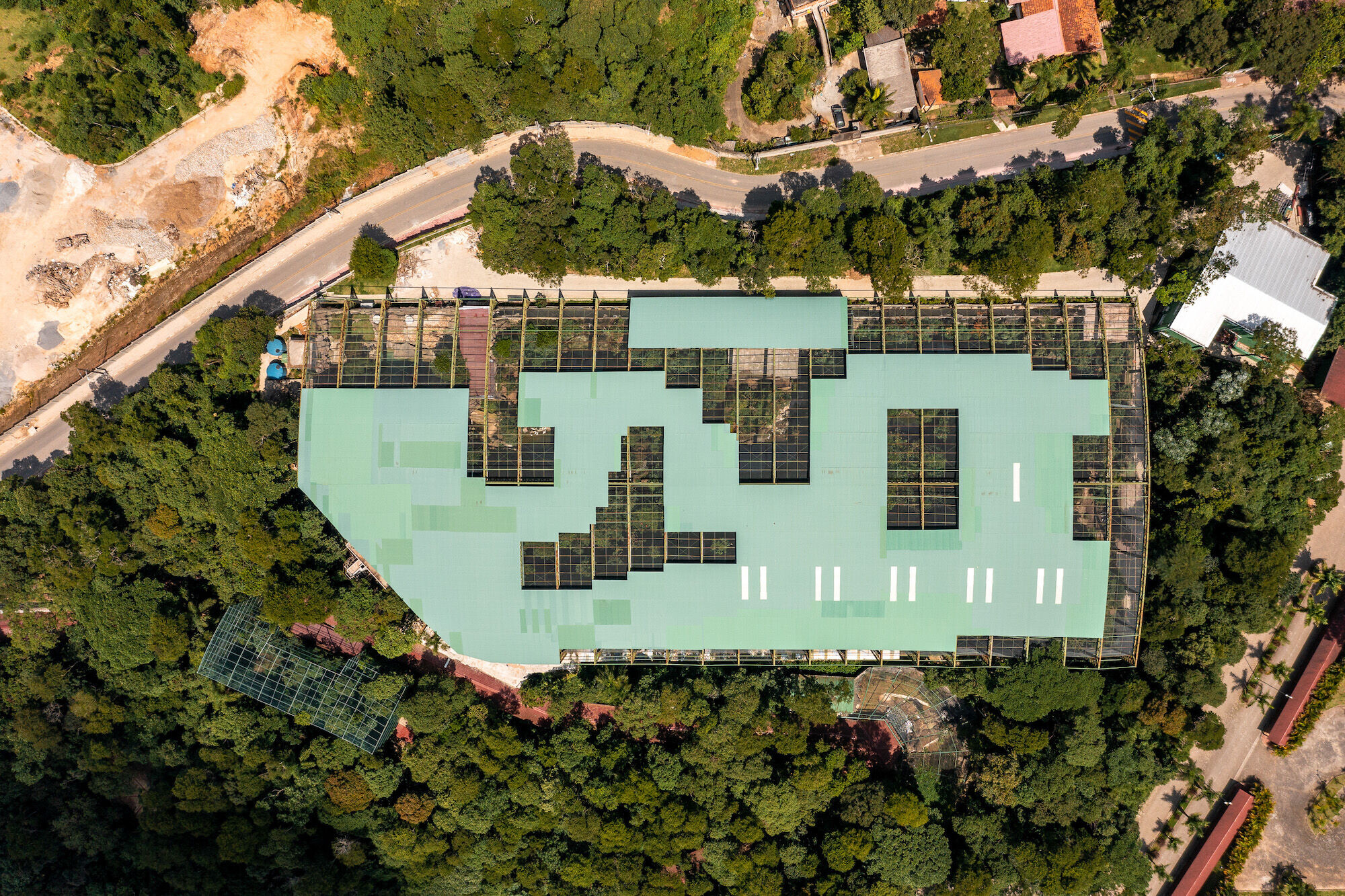This rich ecossystem is 10.000 m² (10,7639 ft²) and is set in a 35 acres area, also it pursued respecting as much as possible the original plot's topography.
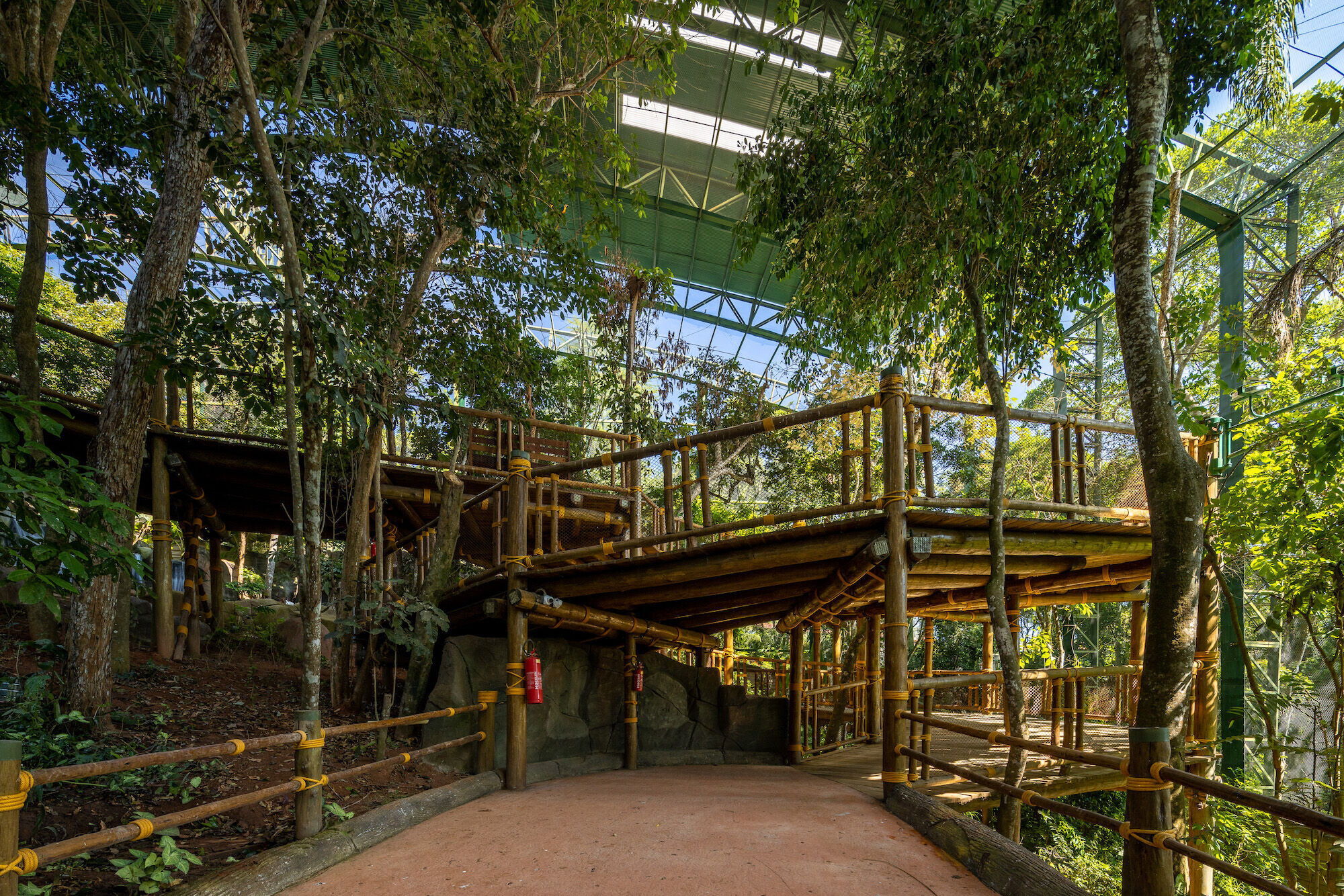
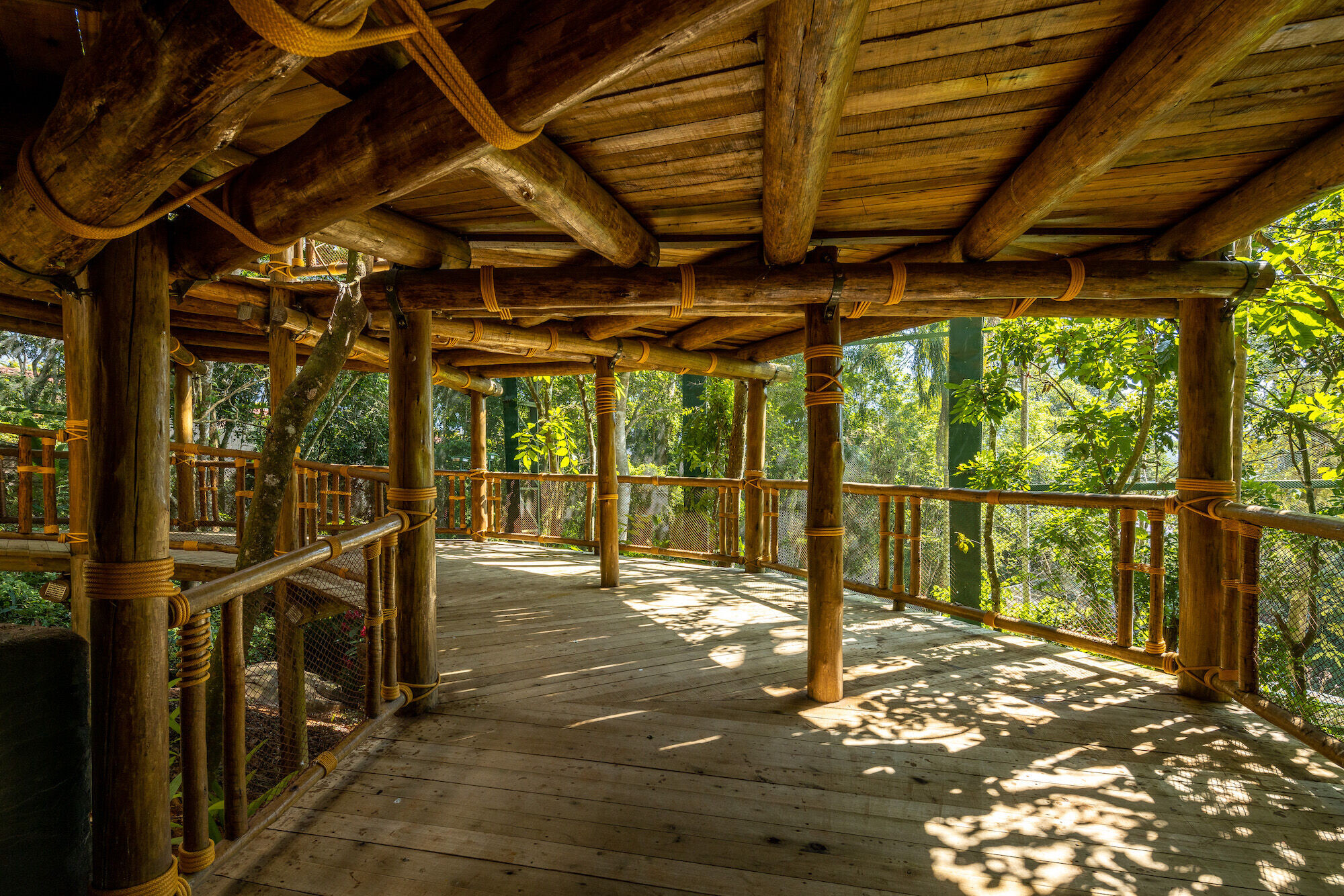
The best definition for an "Immersion Enclosuere" is the insertion of visitors into a place which direct contact with animals occur, in which the animals are completely free and also the closest as possible to a space which resembles their original habitat, which contains a barrier function in order to animals feel comfortable with human circulation in the structure, and that generates a well-being for the species in this place. In this project there is a wealth of details which focused on the environment enrichment, such as natural substrates, native vegetation, water ponds, cenographic waterfalls which allow a mimesis of a whole ecosystem.
The straight course, in addition to being a pathway, works as a hub, merged with resting points, those which induce the visitor to have a sensory experience. The same effect is done by suspended walkways with protection large enough to see the areas from the top.
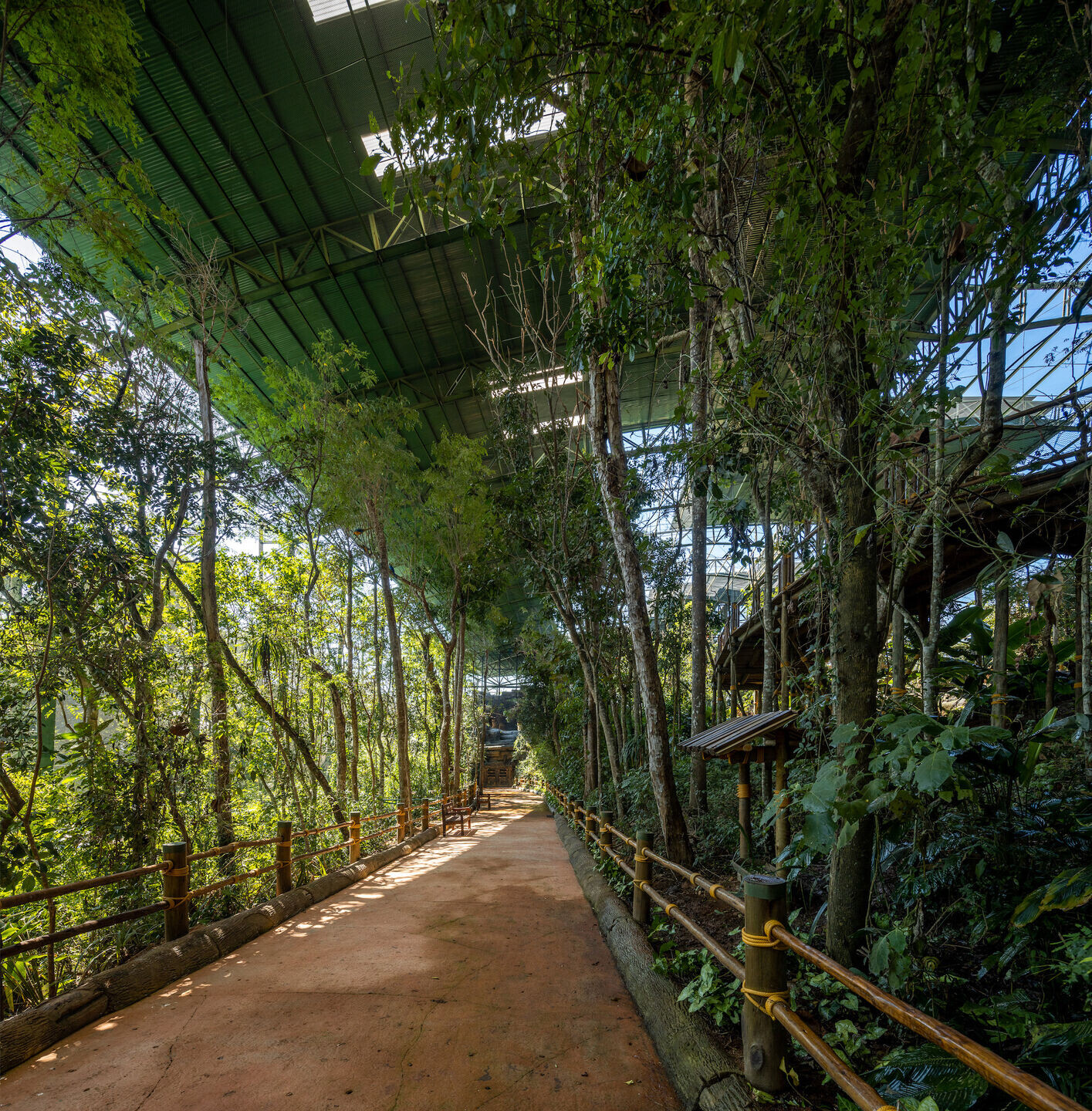

The metallic structure which supports the area's roofing has superior openings that promote light permeability, and the subtle mesh allows birds to be roaming free in their observation area, thus, the natural light incidence, as well as the permanent ventilation, improves even more the quality of life of the animals which are part of this enclosure.
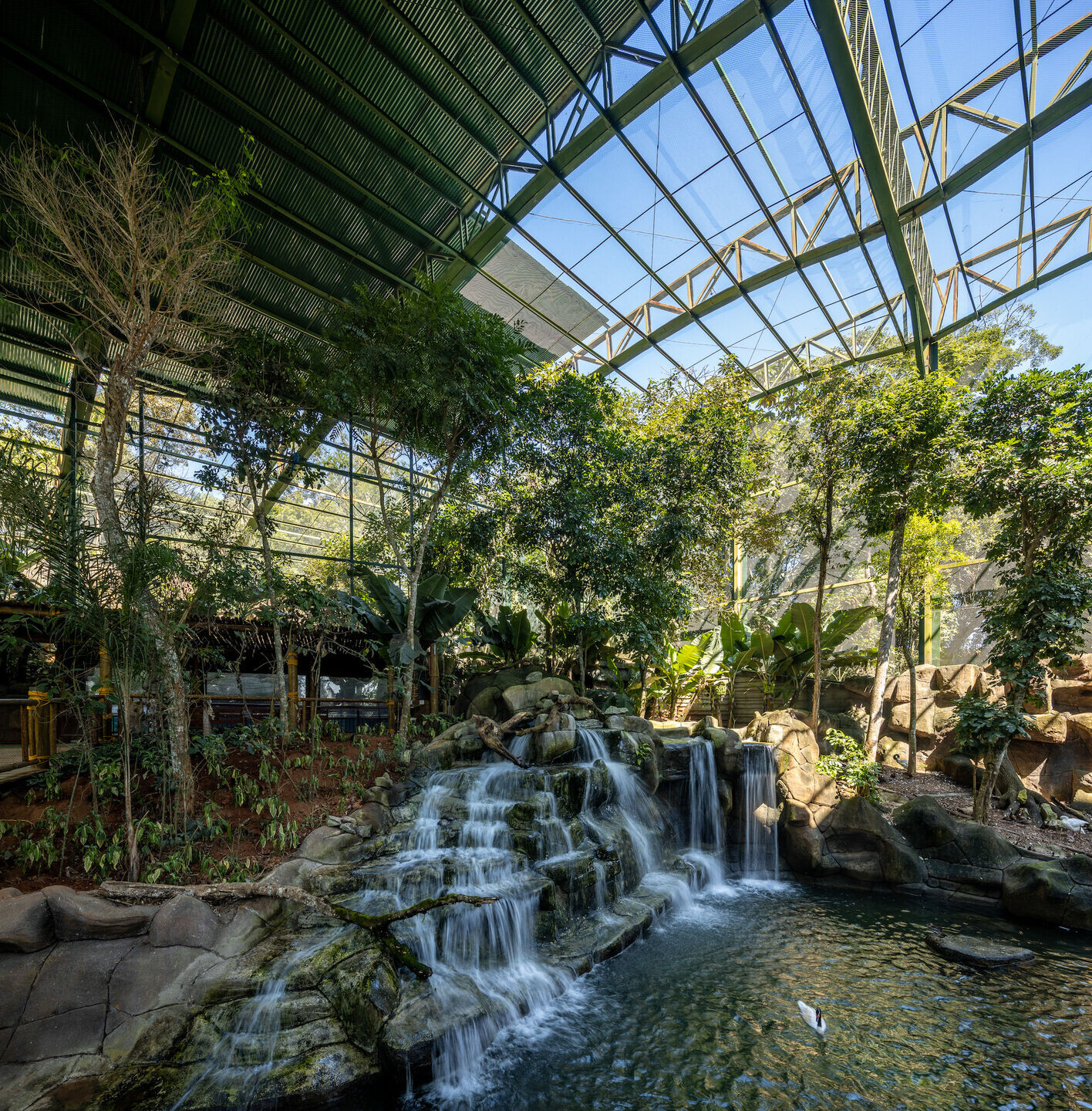
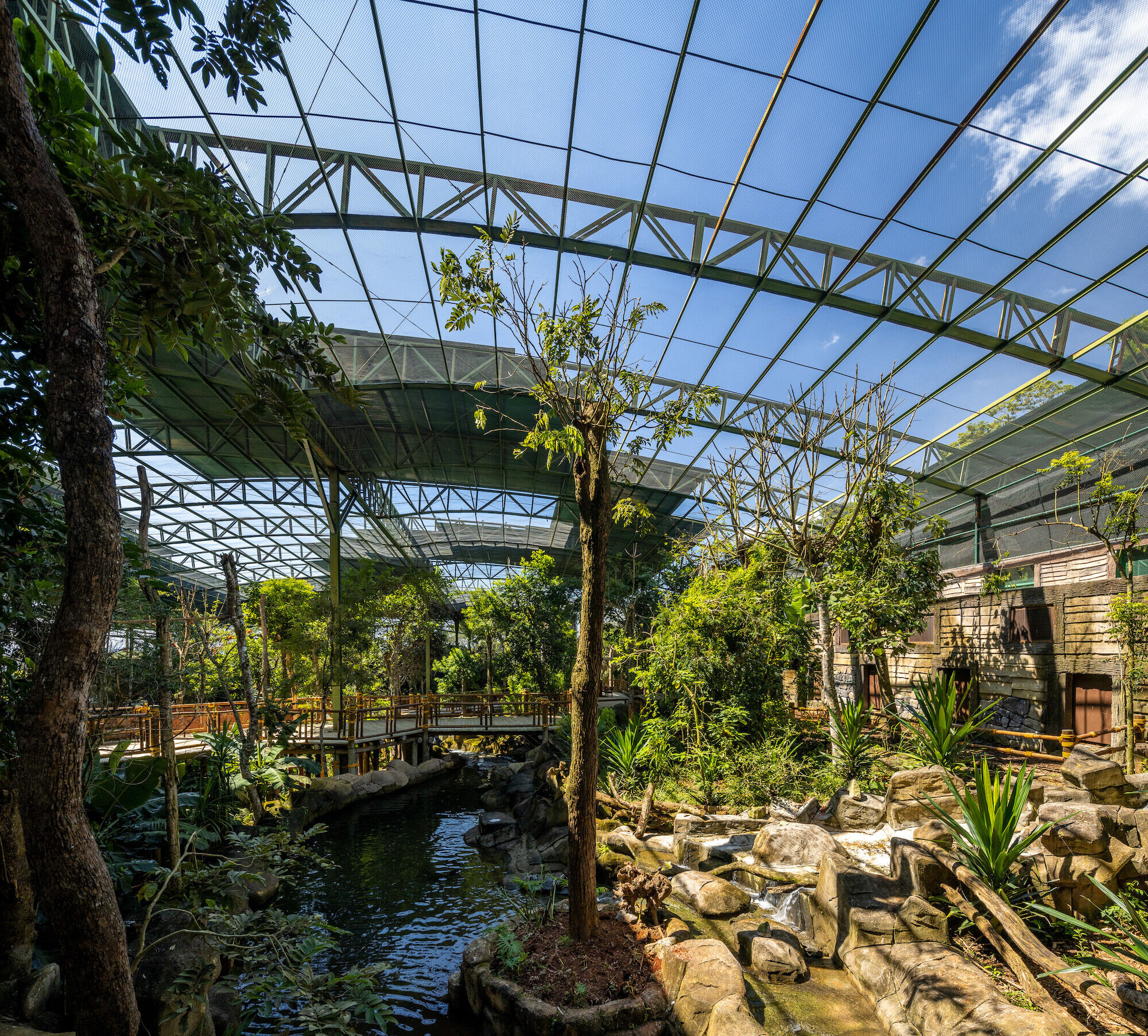
The main characteristic of a biopark is not only to present fauna to the community, but to also make the community closer to the animals, respecting them and bringing to them as much quality of life as possible, because their natural habitat's characteristics get preserved.
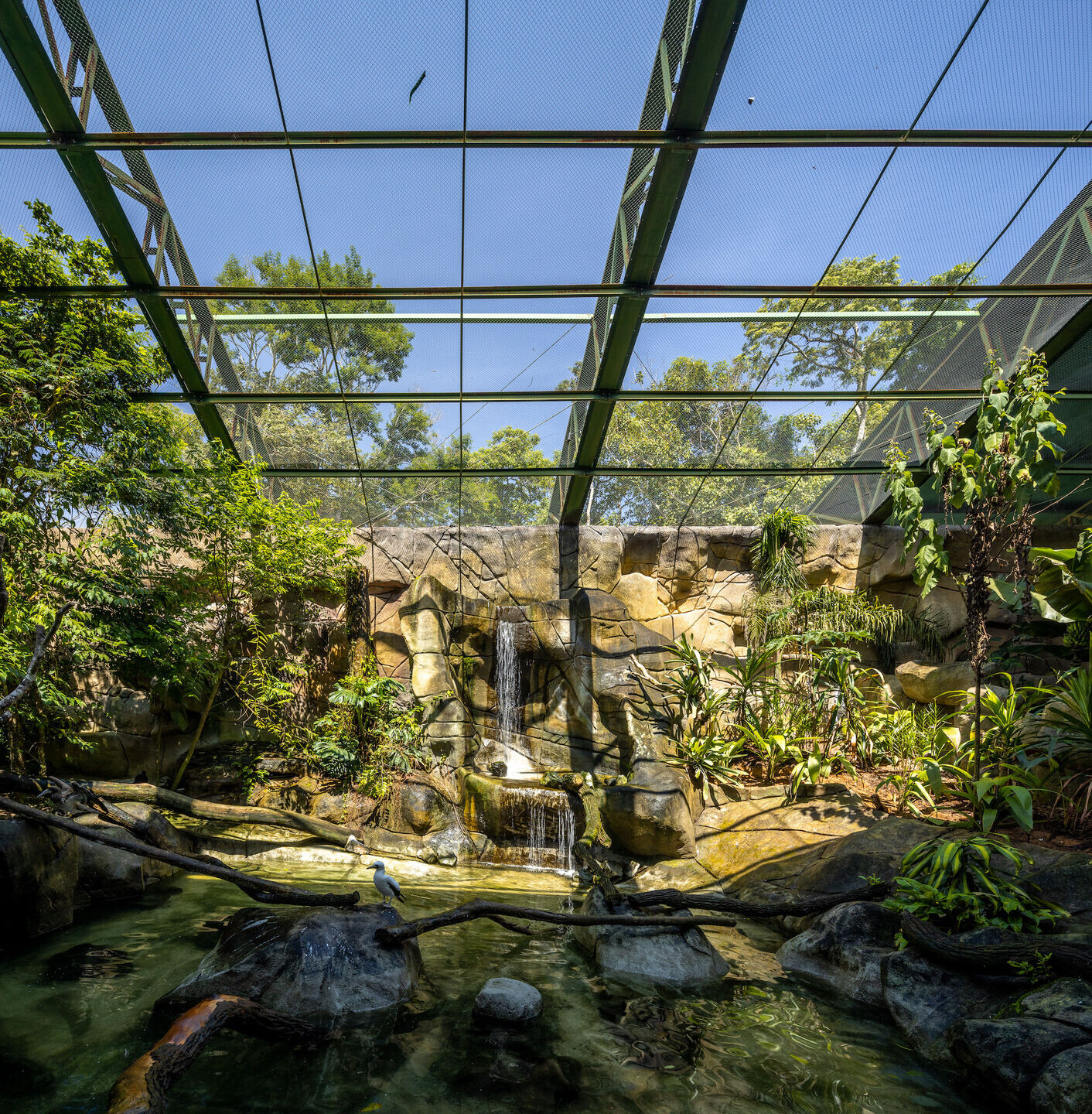

"This project presents a rich amount of details, which our office hadn't yet participated. There were many projects which allowed the exchange of experiences and knowledge between professionals and technicians who were involved in this project", as the architect Alessandro Malara emphasizes
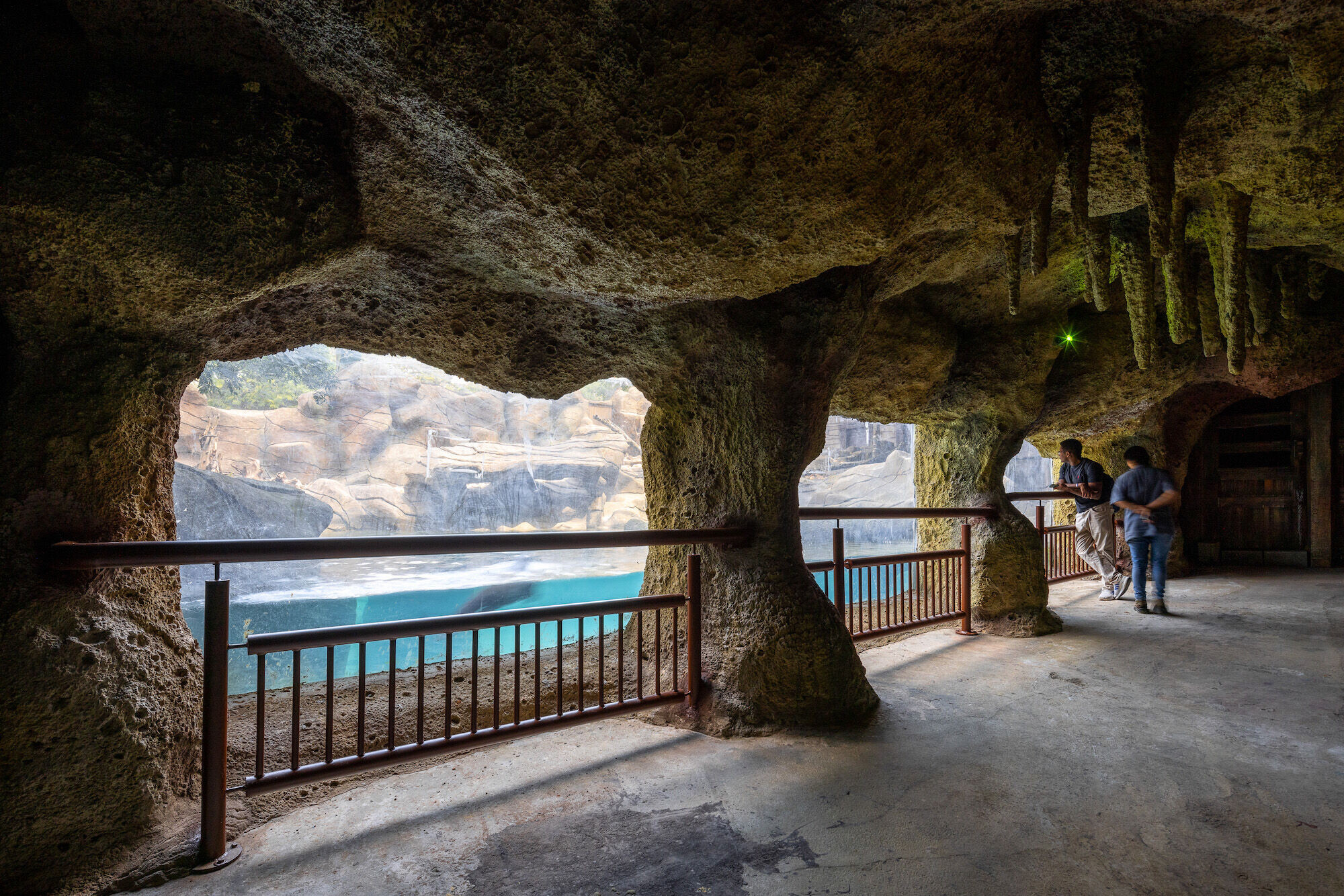
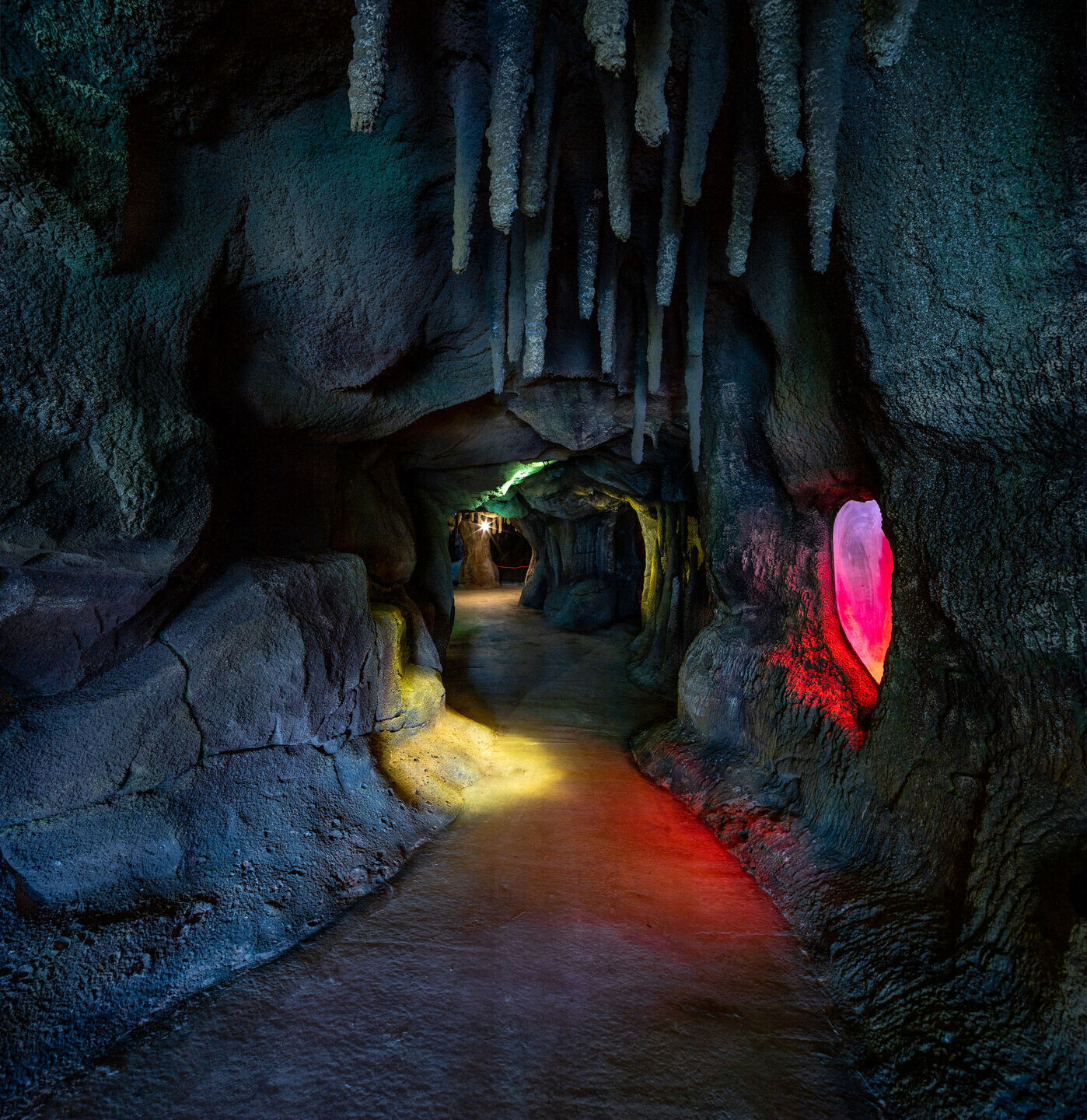
Team:
Architects: Alessandro Malara Manso and Rony Manso Kelbert Lucas
Architecture: AM2 Arquitetura
Photography: Manuel Sá

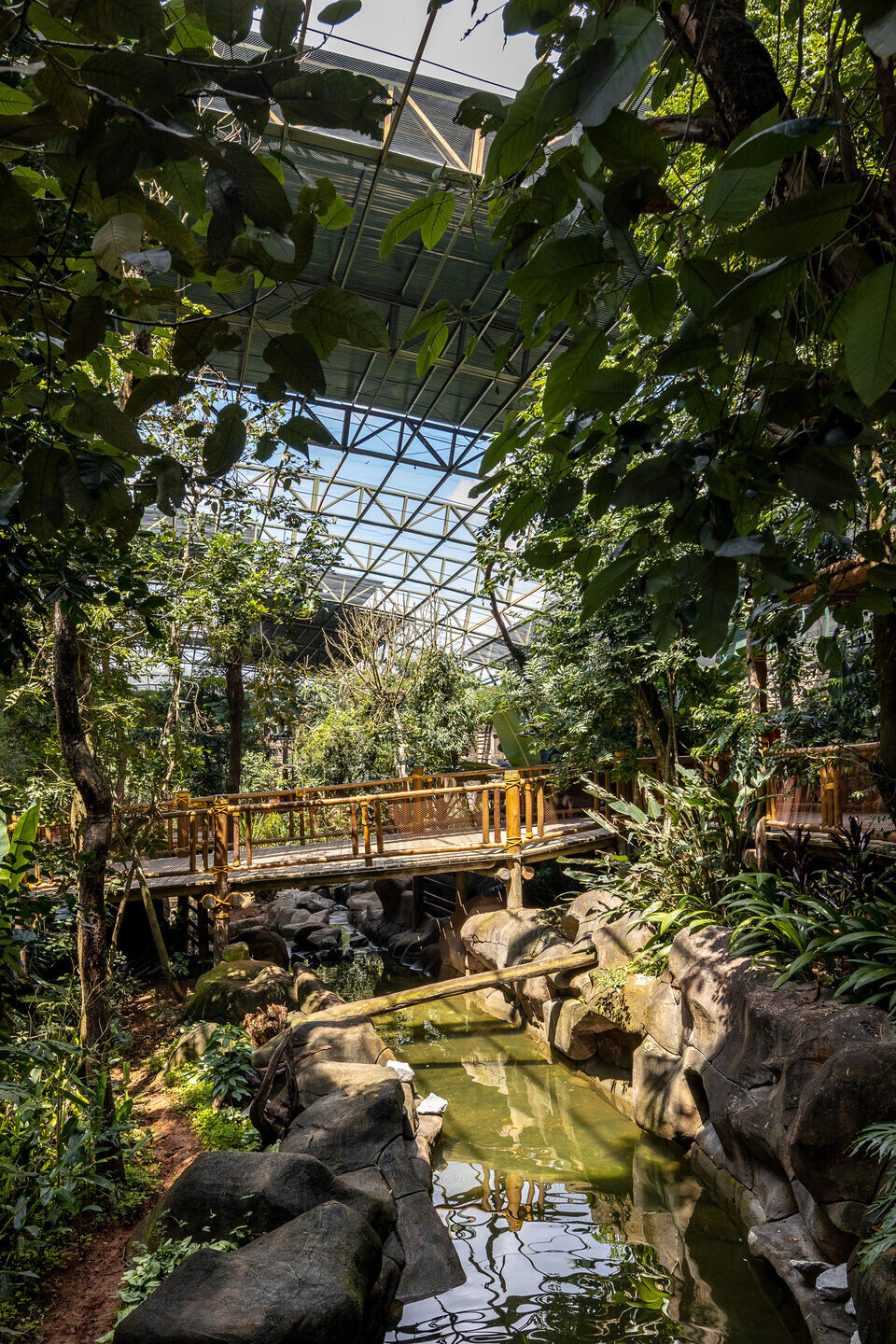
Materials Used:
Metalic Structural Project: MD Estruturas Metálicas
