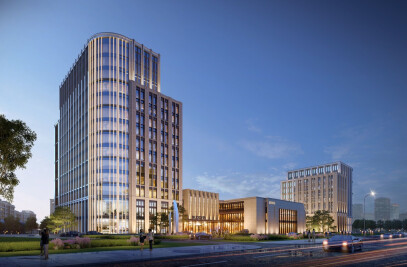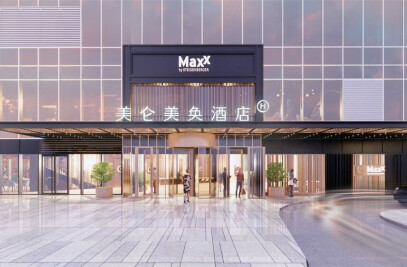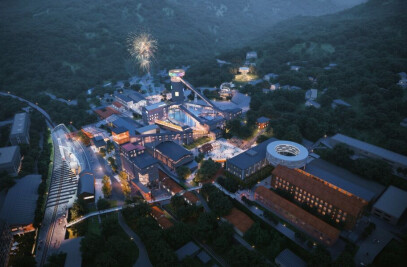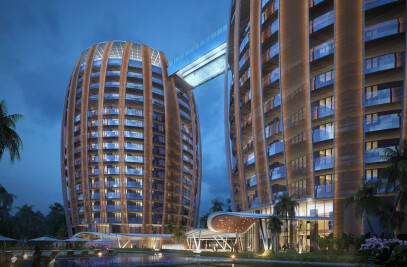The Anglicism is misleading: "SOHO" projects are in fact an original Chinese form of mixed-use real estate that has nothing in common with the similarly named districts in London, New York or Hong Kong, but corresponds to the initials 'Small Office - Home Office'.


In many cases, these are high-density super-blocks that offer both start-up companies and predominantly younger tenants/buyers an initial investment or place to stay. The mix of living and working that is sought in many places - also in the West - finds its structural implementation here.



The project name 'IN-Beijing' SOHO is also misleading in another respect, as the project is located on the sixth ring road in the south-eastern periphery of Beijing, although it is conveniently connected to the city centre by the nearby underground line. The project's location in the city's suburbia predestines it for young families with still relatively modest incomes. IN here means "in" as opposed to "out" = out of fashion.

Block "D" is the first of four similar blocks planned as a whole by RhineScheme, but externally very different. Each equipped with a quarter-circular opening, they will surround a circular centre in the future, which will then house the necessary community facilities.

What is actually unusual about the project is the block form, which is found almost nowhere else in China and is possible here because the sunlight requirements do not have to meet the strict conditions of purely residential use.

Community is created where people can meet casually, in spaces where they feel comfortable. The large, leafy inner courtyard is ideal for this. With private gardens on the ground floor, it forms the common living room of the block, so to speak, where the rhythm of daily life is shared.

But the spacious, light-flooded entrances and corridors and the many communal zones - in loggias, on terraces and glass bridges - are also intended to encourage togetherness. Only time will tell whether the diverse offers will actually be used.

In order to create identity, address and affiliation in the enormous space programme of a total of 210,000 m² GFA, the four blocks are designed as differently as possible. The only things in common: The height of up to 50 metres, a uniform contemporary architecture as well as a similar building cubature and block form. Depending on their orientation, they represent the four seasons (winter in the north, autumn in the west, etc.). The overarching theme of the seasons becomes visible in the different colours and materials of the façades and communal areas and in the individual landscaping of the inner courtyards.

Block "D", which was completed first, symbolizes winter with snow-white plaster and frosty blue glass mosaic panels in three different shades of colour, as well as white slate in the entrance lobbies.

What appears quite uniform on the outside turns out to be a complex mix both in the floor plan organization and in the vertical layering on closer inspection - with two different axis widths and two different storey heights.

While 16 to 17 normal storeys are visible on the outside, almost half of the units are 5.50 m high lofts that can be converted into two storeys. Narrower, single-storey units of 55 m² GFA alternate with almost opulent maisonettes of between 110-160 m² GFA and up to 3 bedrooms.













































