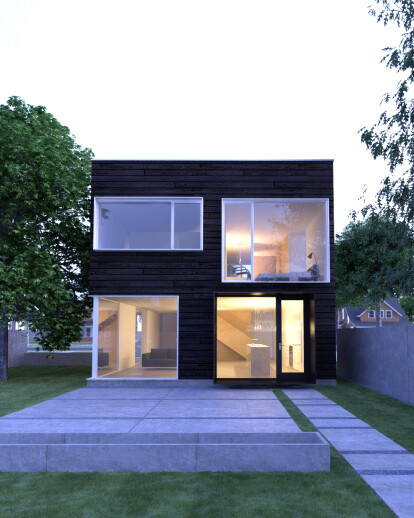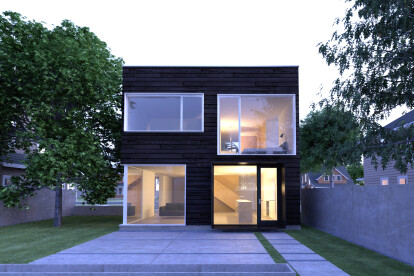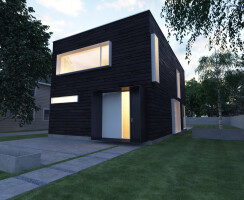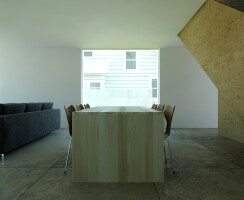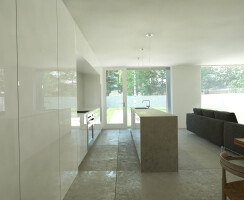The objective was to create a home with the highest possible performance in environmental and economic measure. Specifically, it was designed to be buildable at an appraisable value, even in the modern housing and lending climate, while having as little maintenance and utility costs as possible. The approach was to design an envelope-centric building that could easily weave itself into an established neighborhood. This allowed for the home to reach Passiv Haus standards for energy efficiency and take advantage of distressed properties in the wake of the great recession. Finishes were selected for affordability and durability, featuring dark stained pine, steel, concrete and gypsum. Walls, stairs and the upper floor are urethaned construction grade plywood and cabinets are prefabricated, high gloss white. Spaces are integrated to make the compact plan spacious. On the main level, a single space encompasses all public living functions. On the upper level, a single circulation path loops around a centralized, compartmentalized bathroom with bedrooms radiating out. Windows are placed to embrace the possibility of inhabiting side yard integrated with back yard. The home is currently in development with a client in Saint Paul, Minnesota and available to the public as an integrated delivery service-product.
Products Behind Projects
Product Spotlight
News

Fernanda Canales designs tranquil “House for the Elderly” in Sonora, Mexico
Mexican architecture studio Fernanda Canales has designed a semi-open, circular community center for... More

Australia’s first solar-powered façade completed in Melbourne
Located in Melbourne, 550 Spencer is the first building in Australia to generate its own electricity... More

SPPARC completes restoration of former Victorian-era Army & Navy Cooperative Society warehouse
In the heart of Westminster, London, the London-based architectural studio SPPARC has restored and r... More

Green patination on Kyoto coffee stand is brought about using soy sauce and chemicals
Ryohei Tanaka of Japanese architectural firm G Architects Studio designed a bijou coffee stand in Ky... More

New building in Montreal by MU Architecture tells a tale of two facades
In Montreal, Quebec, Le Petit Laurent is a newly constructed residential and commercial building tha... More

RAMSA completes Georgetown University's McCourt School of Policy, featuring unique installations by Maya Lin
Located on Georgetown University's downtown Capital Campus, the McCourt School of Policy by Robert A... More

MVRDV-designed clubhouse in shipping container supports refugees through the power of sport
MVRDV has designed a modular and multi-functional sports club in a shipping container for Amsterdam-... More

Archello Awards 2025 expands with 'Unbuilt' project awards categories
Archello is excited to introduce a new set of twelve 'Unbuilt' project awards for the Archello Award... More
