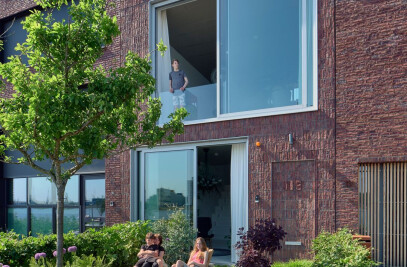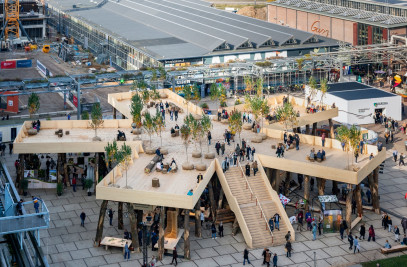Along the A101 highway South of Moscow, the Masstab Company is planning to build a new city of 150,000 people. The overall masterplan for this development has been made bij Maxwan. For the first phase of the project, Masstab invited architects to design a prototype for a housing block. The purpose is to create a catalogue of inspiring examples for the 500 blocks they plan to build in this first phase.
Inside Out, the proposal of Studio Marco Vermeulen, takes the conventional block typology as a starting point.
The block typology in general defines a strict distinction between private, communal and public space. By twisting one side of the block the communal inner garden opens to the street, creating an inviting pocket park and a challenging gradient between public and private space. The entrance for pedestrians and cars is being watched over by a corner café and a small theatre.
The plinth is programmed with retail, offices and studios. Here 9 elevators give access to 265 apartments. The entrances of most apartments are concentrated in lobbies on the 4th and 7th floor. At the other floors the apartments can now stretch from facade to facade and catch maximum daylight.
Most apartments are variations on three base typologies and range in size from 50 to 125 sqm. The twist causes extra variety in this order and accommodates loft apartments up to 200 sqm with spacious sun terraces.


































