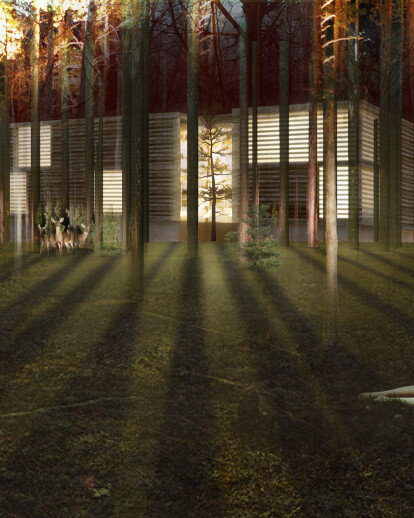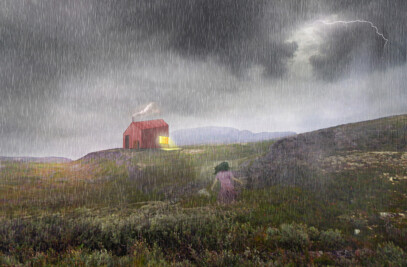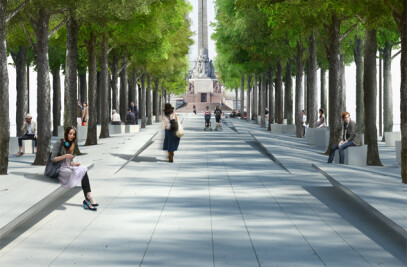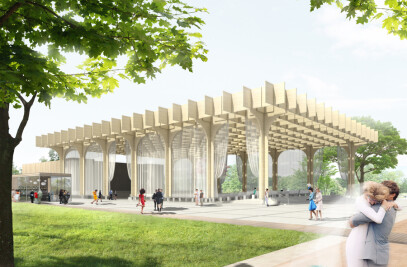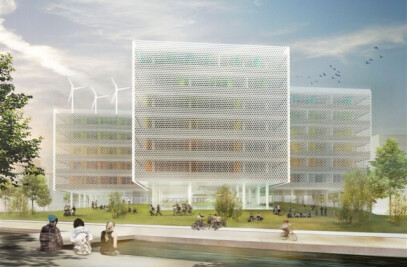Competition proposal for Interactive Forest Research Center is a search for synergy between the traditional and the new, global and local. Synthesis of these factors in our proposal leads to sustainable architecture. The basic crucial principles of our proposal are characterized by resource saving, healthy environment and long-term thinking. When looking at forest as a multi-layered and profound system, we find very practical uses and issues, as well as mythical characters and concepts. Our proposal looks for the connection of those concepts and uses that are so different.
Interactive Research center building consists of two volumes. One of them is planned completely for exhibition premises, the other - for workshops, conference rooms and administration premises. The main entrance is situated centrally between the two volumes. The entrance is both – a portal into the forest and a symbolic gateway to it. Through this gate one can distinguish an interior public space and forest area of cognitive trails. The exhibition is planned in up-rising ramp system around a central atrium. In the atrium there is a free standing planetarium mass. The atrium ceiling system is three-dimensional grid of glulam timber beams which allow the light from the top. The exhibition leads visitors upwards the spiral ramp system and ends with a symbolic bird nest - cafe with picturesque views of the surroundings.
