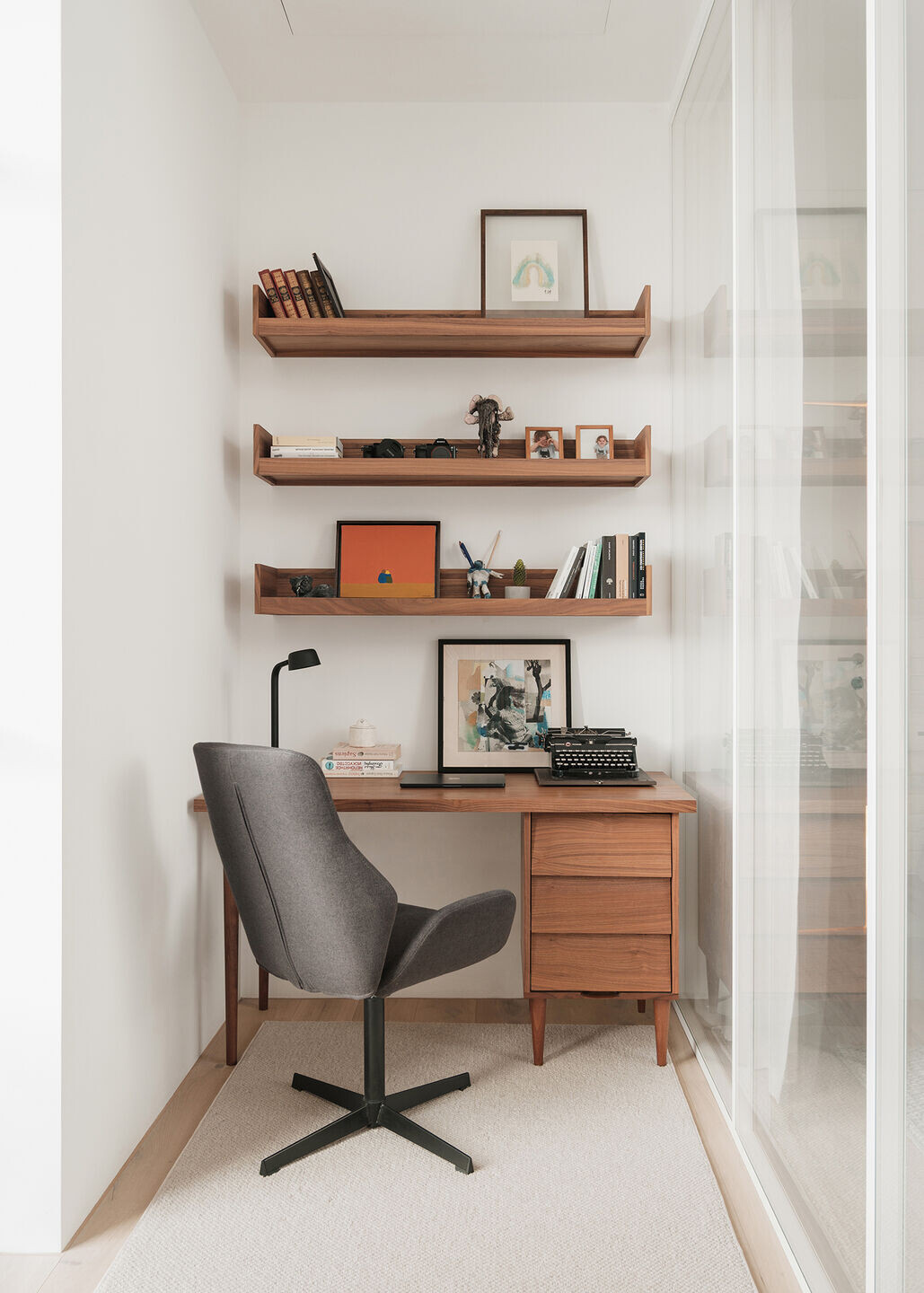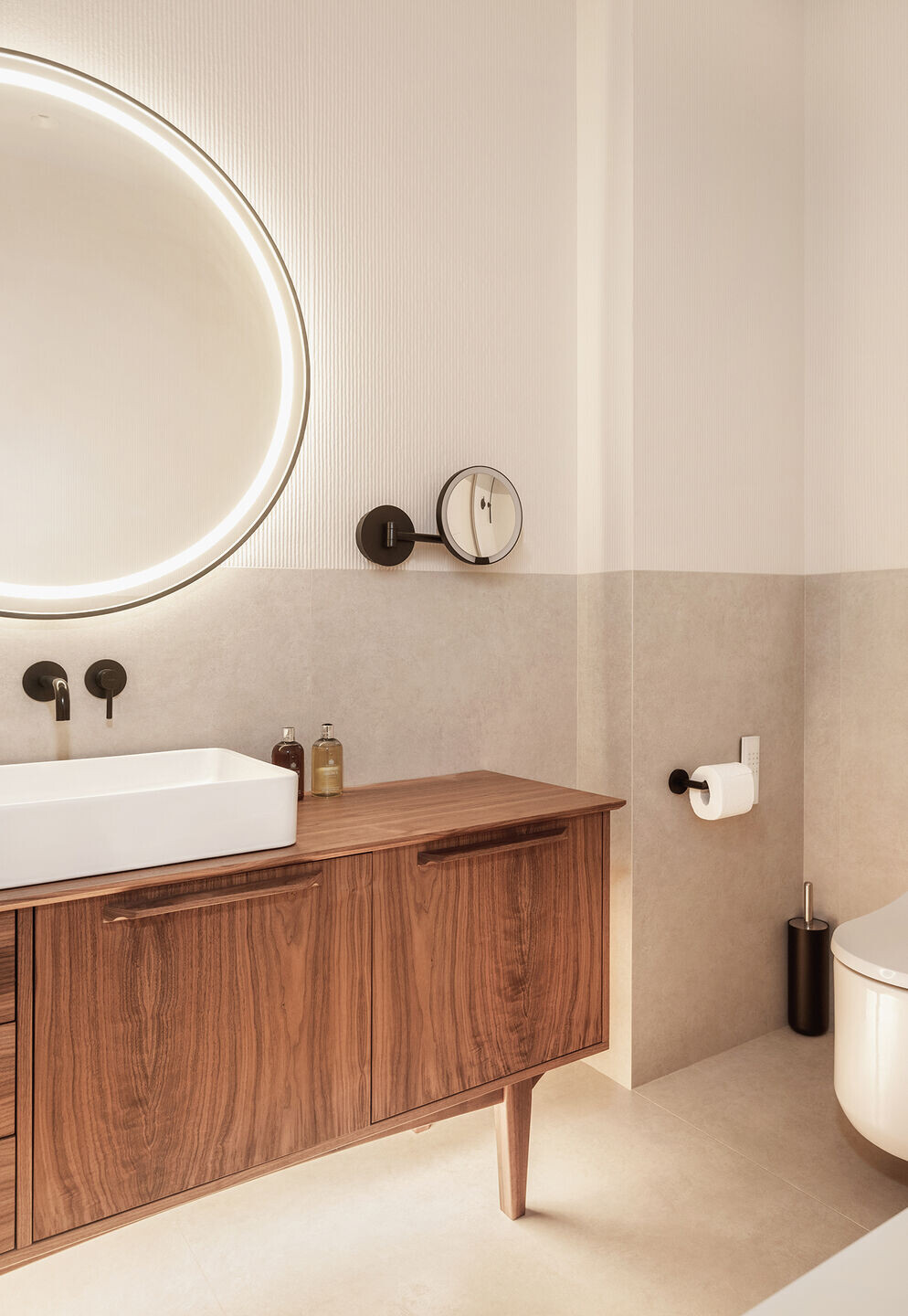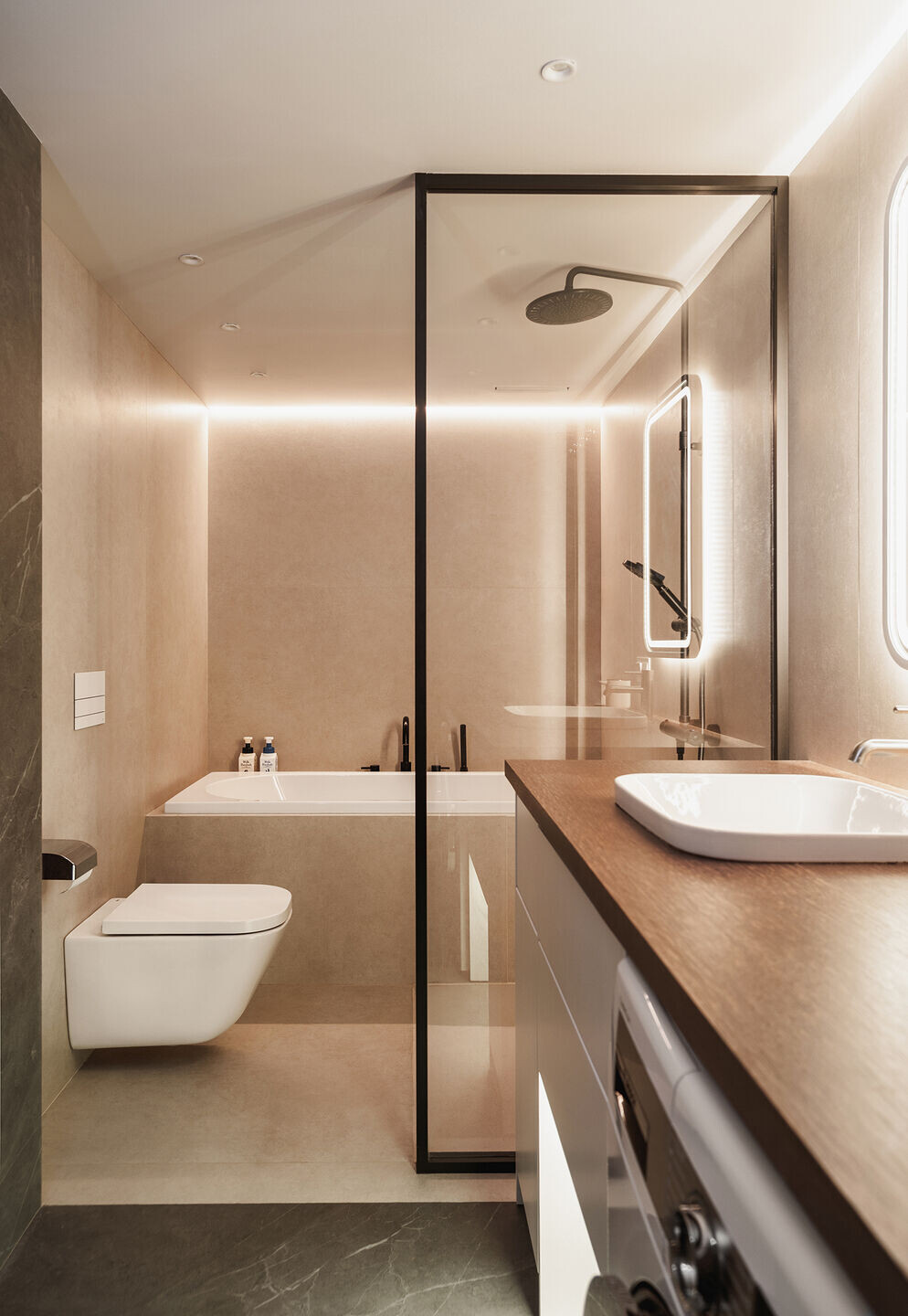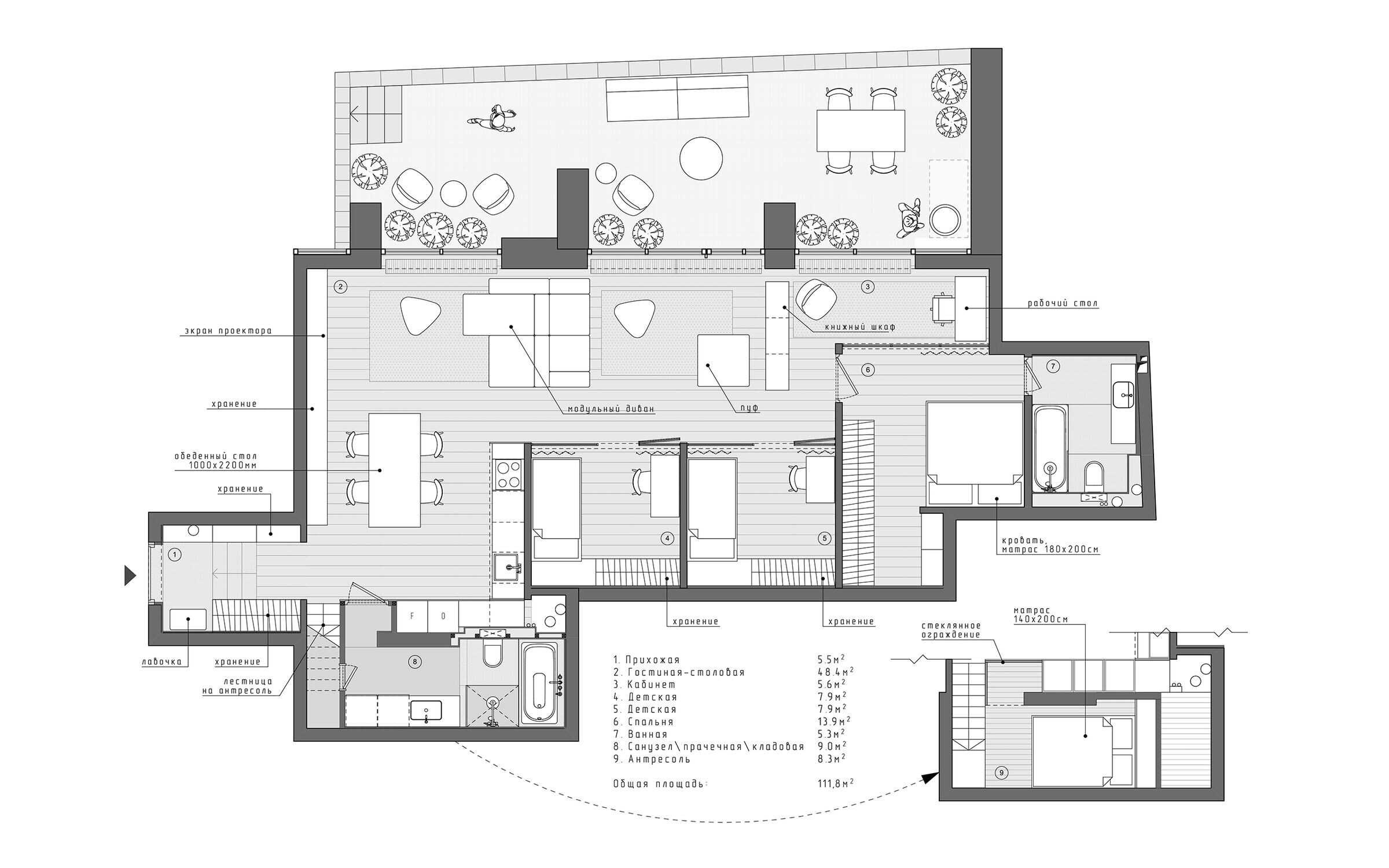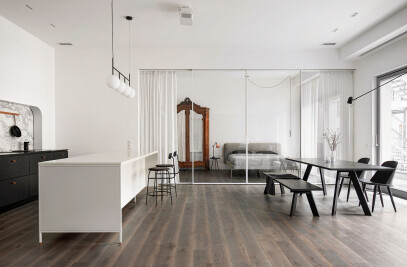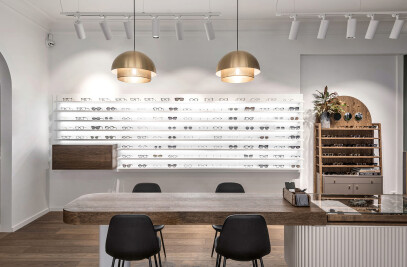The main idea of the project was to preserve the original space with three large windows and access to the patio. For natural lighting in the bedrooms and a small mezzanine with an extra bed, a «secondary lighting» through glass partitions is used. The office is separated from the living room by a bookcase, the back wall of which is used as an exhibition stand.
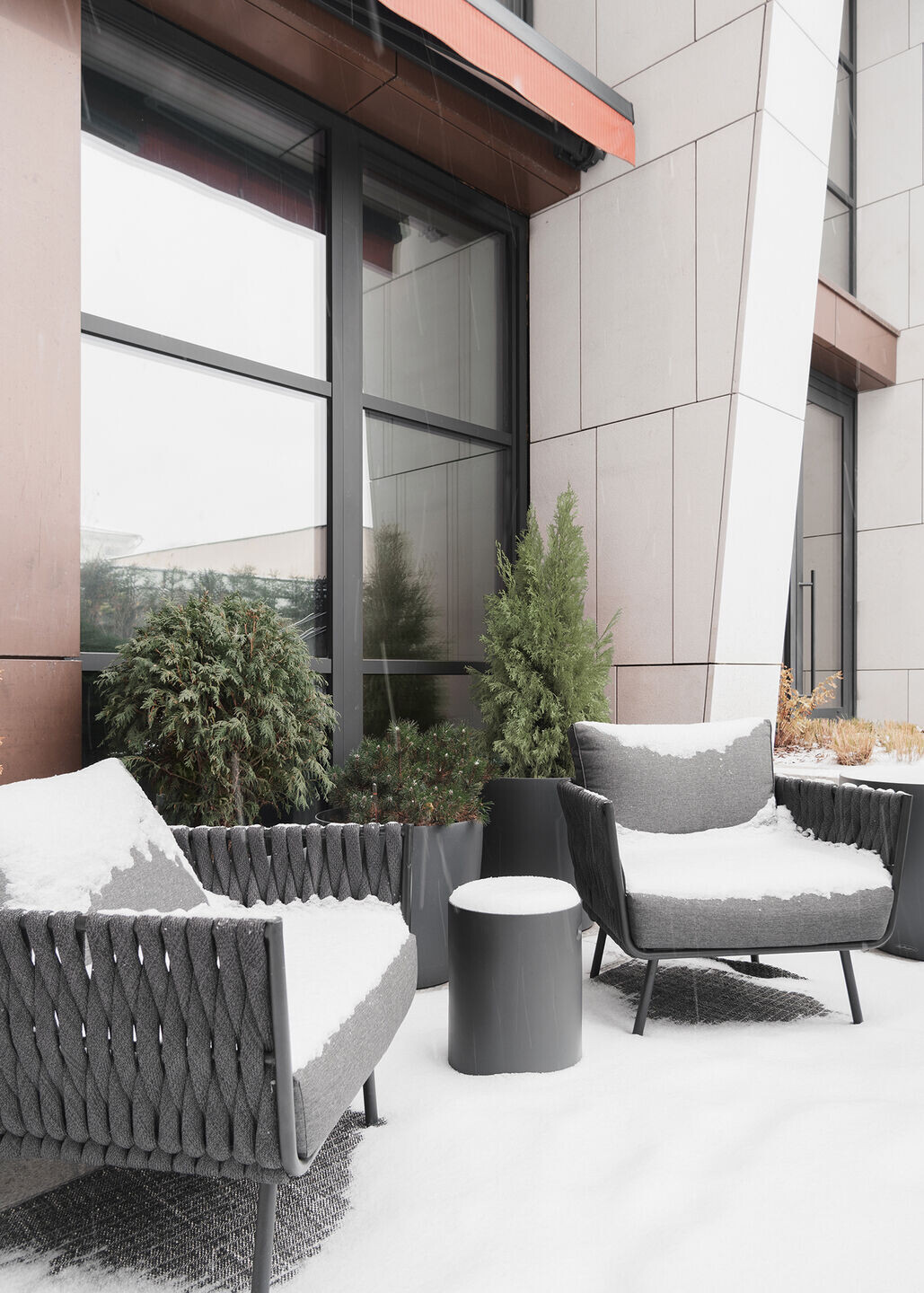
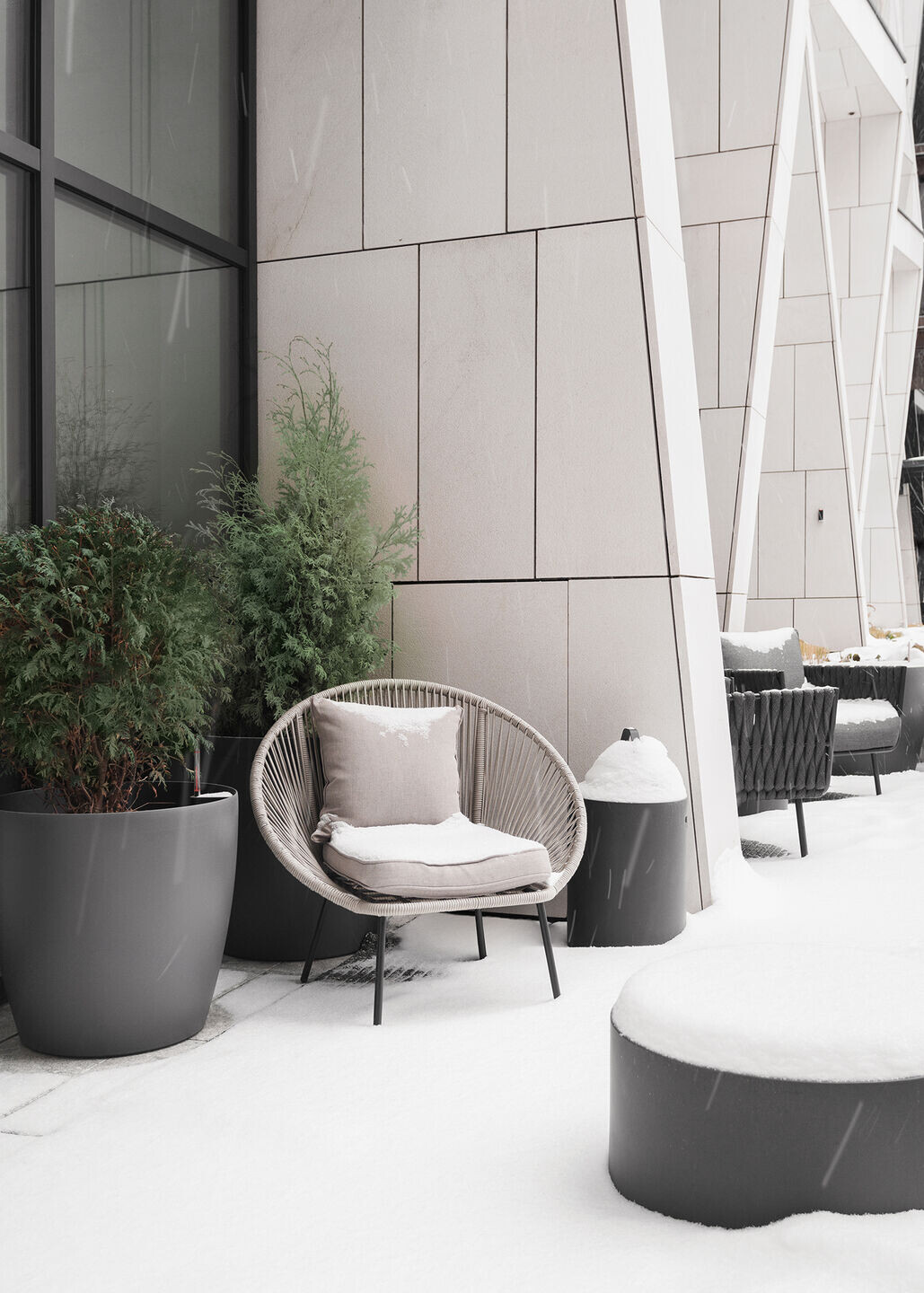
With the help of these solutions it was possible to place seven illuminated functional areas (3 bedrooms, a living room, a kitchen, an office, a bed on the mezzanine) with only three windows.
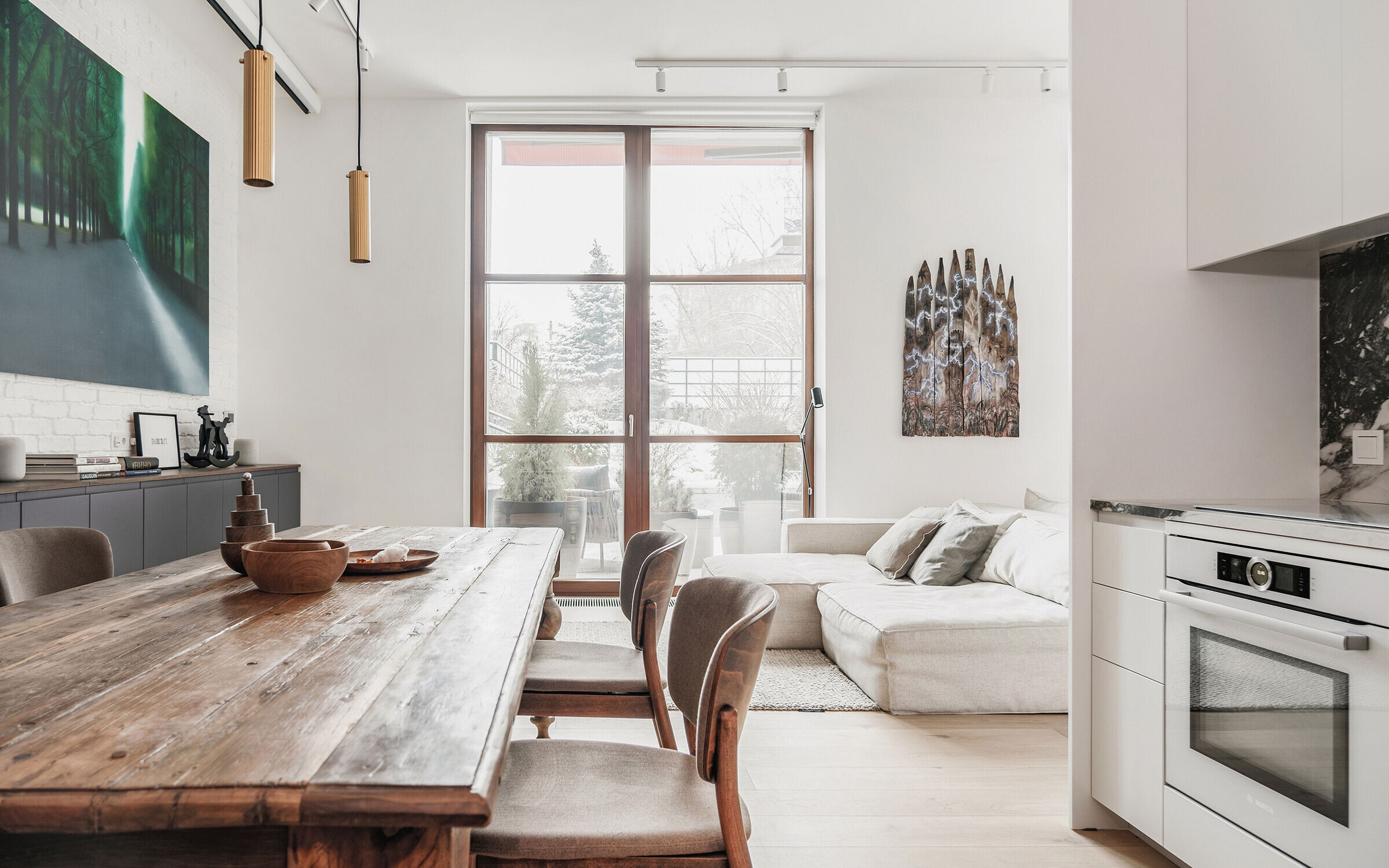
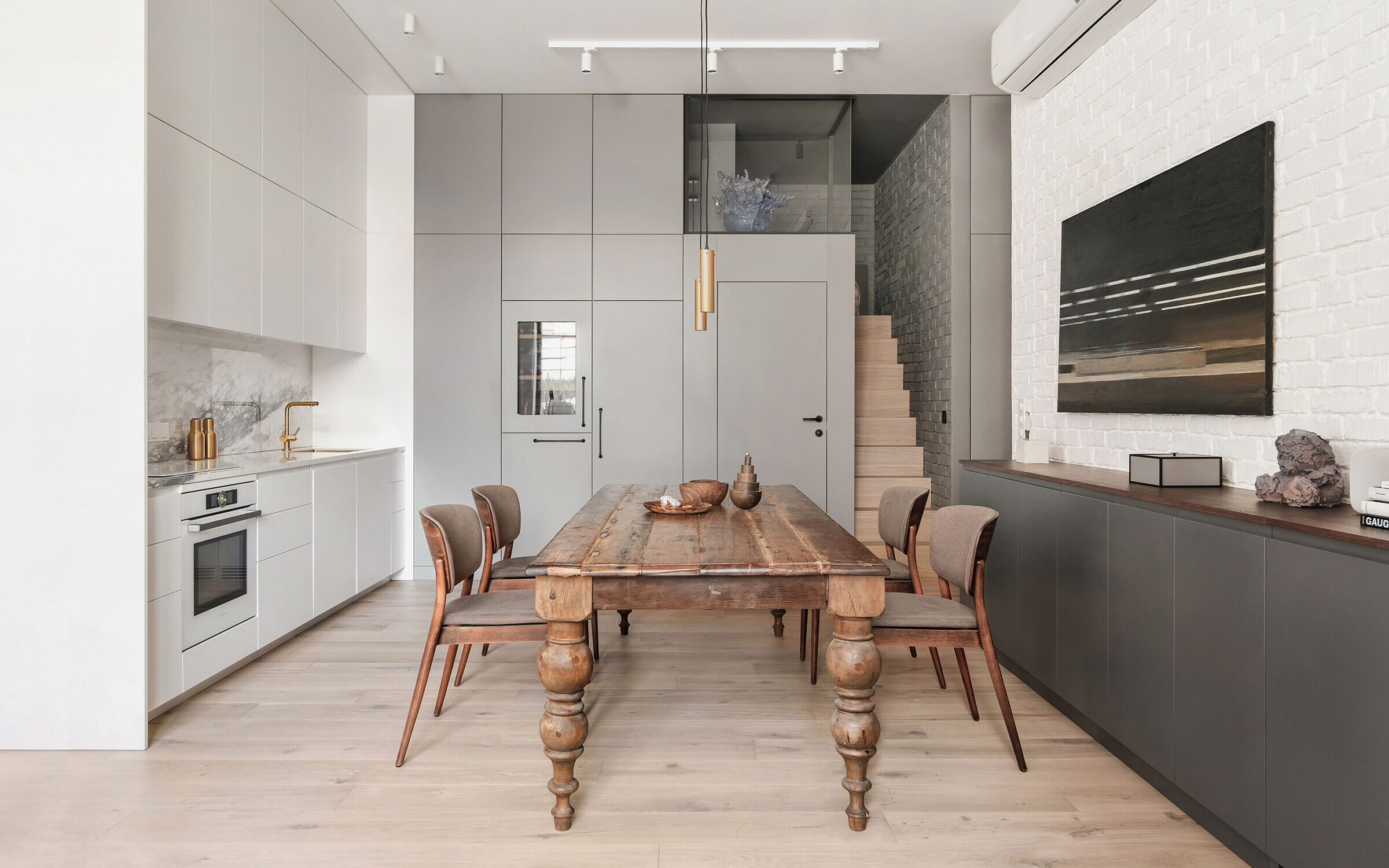
The walls of the bedrooms are additionally soundproofed, double glazing with drop-down thresholds under the door is used in the partitions, interior doors are of increased thickness (60mm). In addition, to ensure the correct microclimate in the apartment a ventilation system with humidification is installed throughout the apartment.
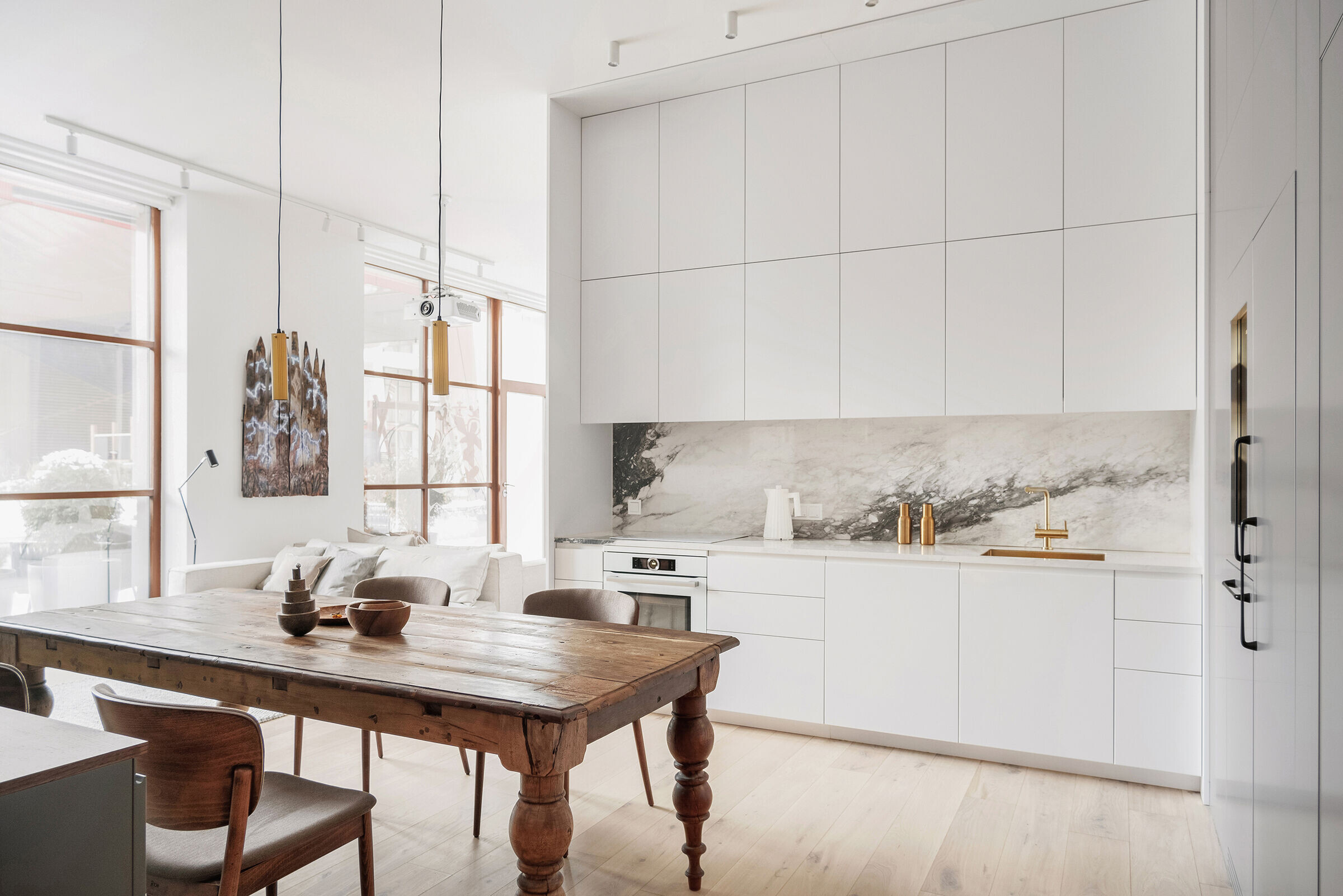
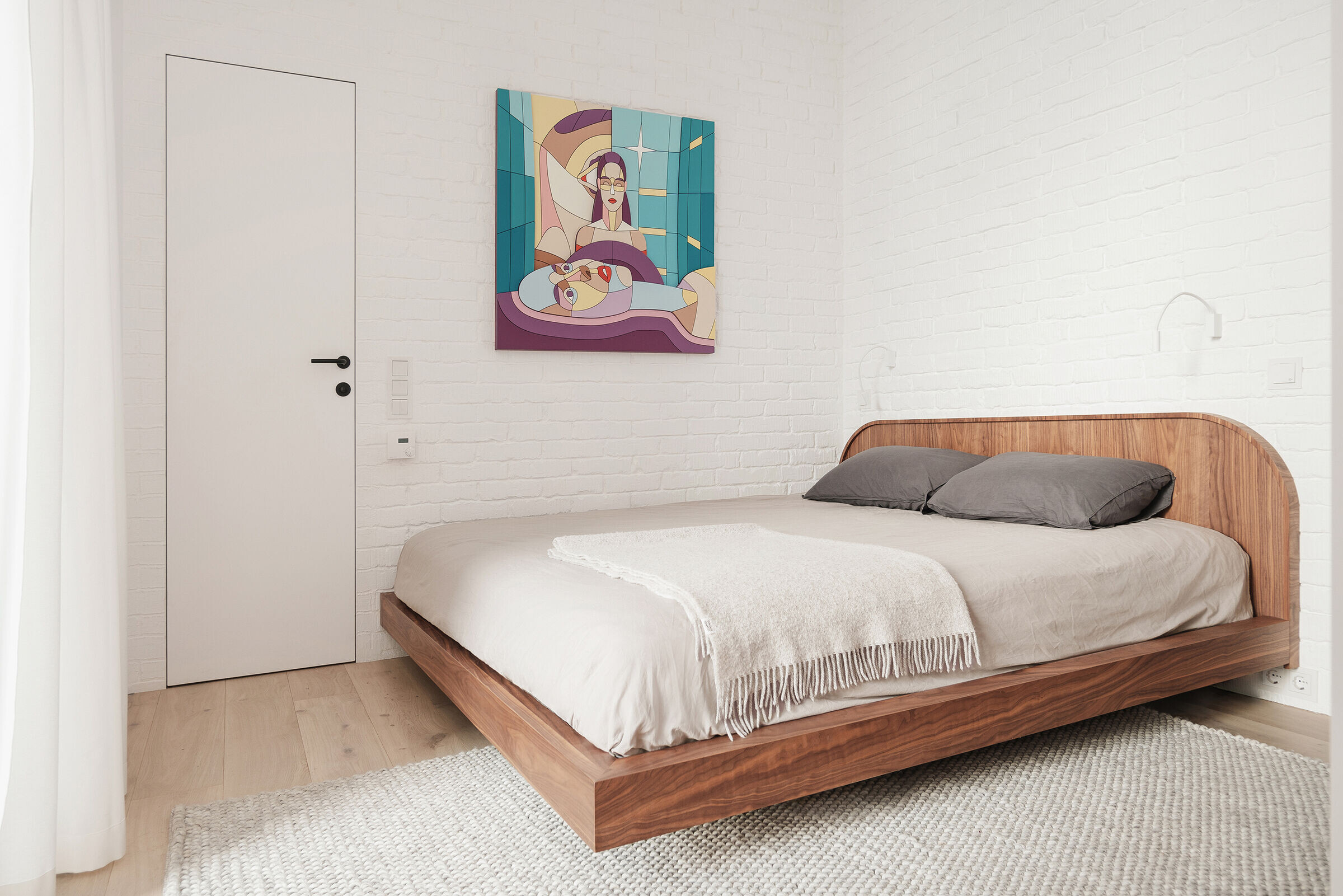
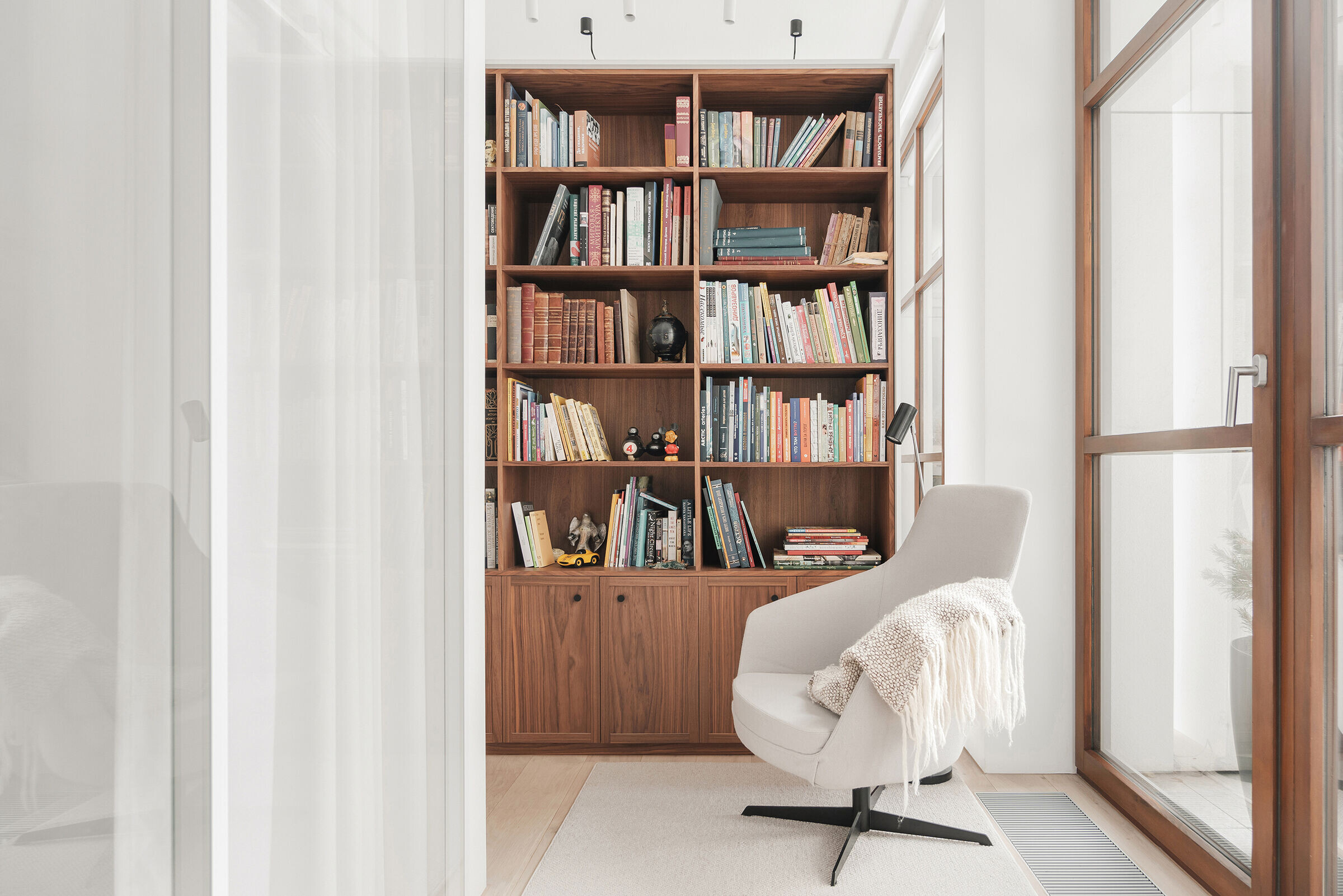
The interior is designed in a minimalist aesthetic: a neutral background (white walls, warm wooden floors) with accents on art from the client's collection and furniture.
