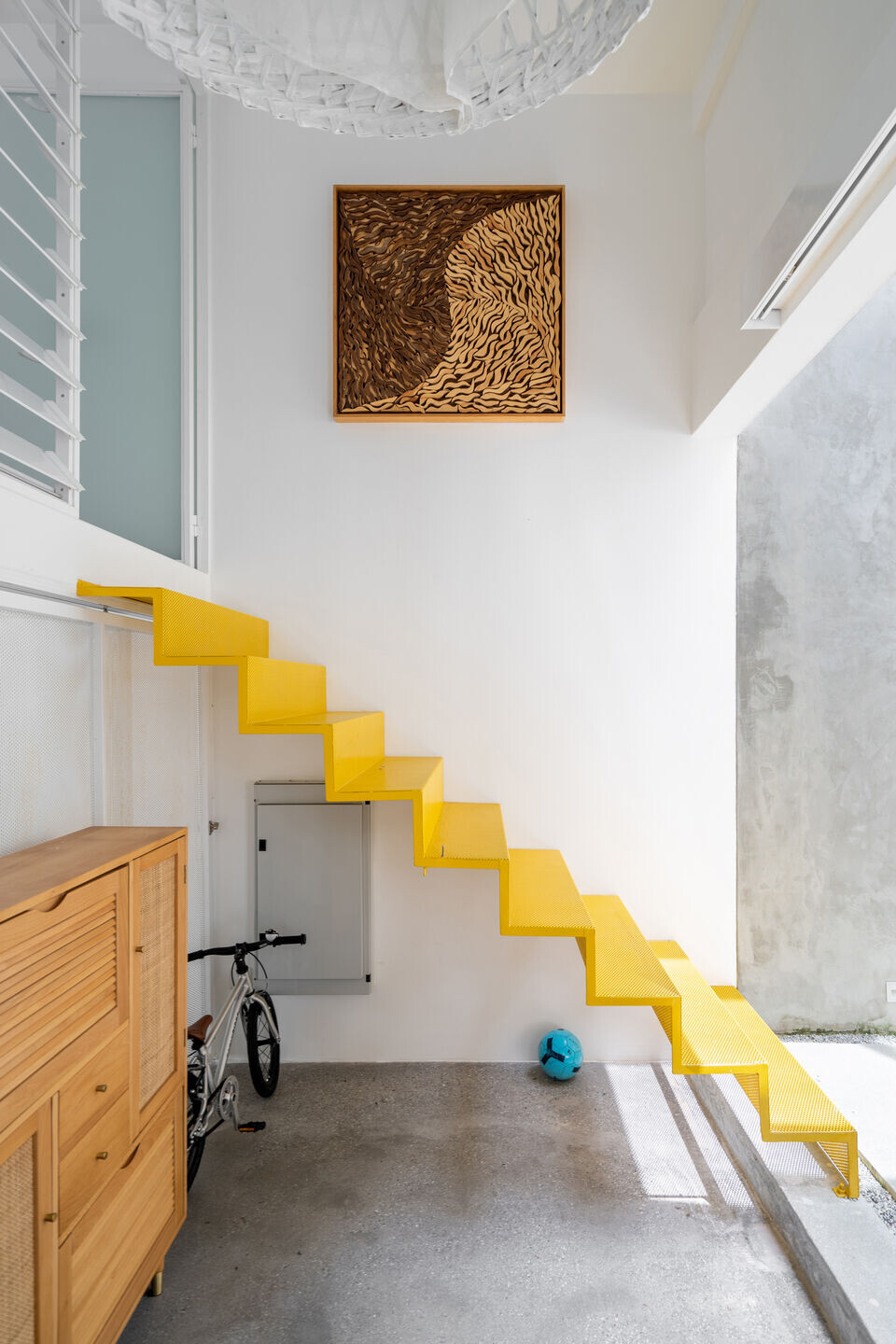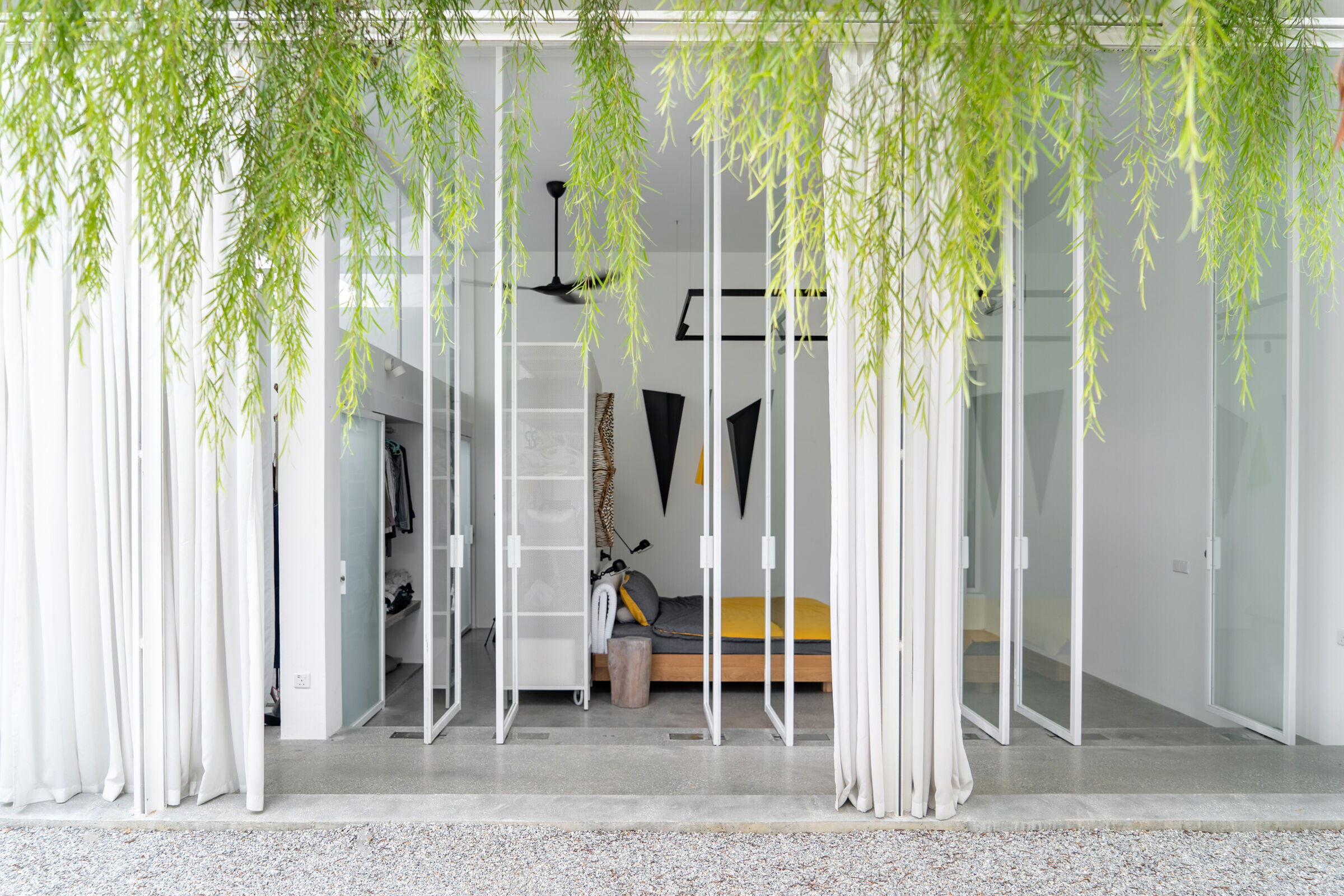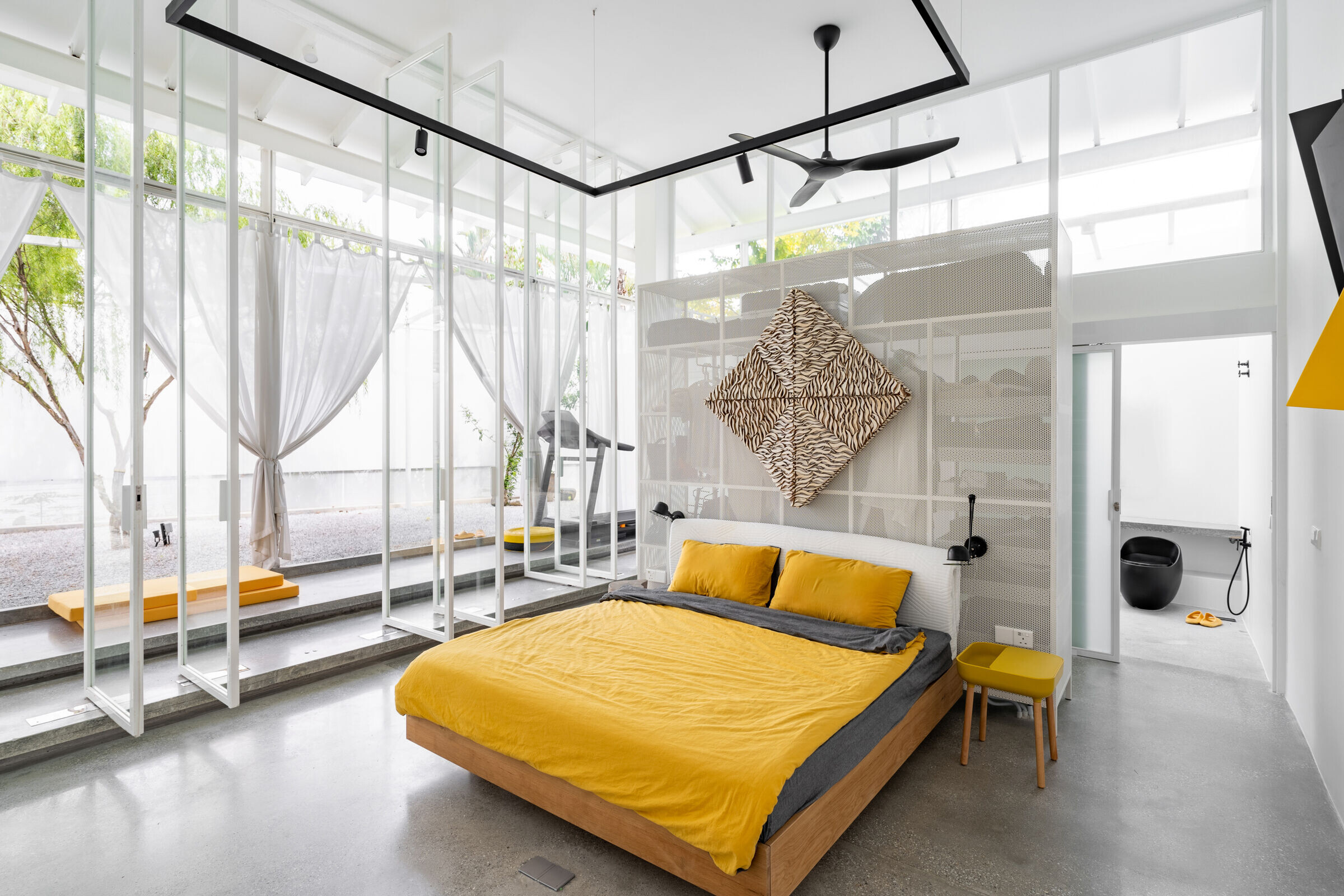“I am a Malaysian Hikikomori, and this is my story ” an online article that I came about reading during the lockdown periods in the year 2020 that tells a story of an extreme introvert with her social discrimination and how she sees people follow society’s made-up standards where ones have to act a certain way to be accepted. It was only when the Covid-19 pandemic hit with its lockdowns, she felt for the first time in life as if she was alive and normal, at least to the eyes of society, as she was living fully as before while others were struggling to cope for simply being at home.

Introverse was born out of this social context, where the rights in our social perception could have been wrong and the wrongs were right. If we could ditch the influence of social perception in our mind, we may possibly find new paths to progress onward instead of wandering on the status quo.

Introverse is a newly renovated home for myself an architect, my wife a contemporary art gallerist cum avid collector of Malaysian contemporary arts and our four years old son. In 2019 I was diagnosed with vocal cord cancer, and since I have learned to embrace the introverted character in me. My wife and I initiated this very own project of ours in 2020. from inception, conceptualisation, design and to the long haul construction, the project spanned through the entire 2 years of the pandemic period.

A remodelling to a single-storey semi-detached house in a suburban township that was developed and built in the 1970’s outside of Kuala Lumpur, Introverse defies the social norms and puts a new living to its test, a living in where a home is organised in the introversion manner, contrary to the normal outward-looking houses.

The architecture of Introverse takes precedence in redefining the garden to a house. It started with a full-height linear garden wall, suspended on a steel structure, hovering above ground running along 10 feet from the perimeter fencing, creating a new walled garden within a garden. Separated from the outer garden, the inner garden, mirroring the ancient Chinese architecture or the Japanese’s Zen Garden, sees a new purpose. It is an outdoor space where one can live without the constraints of security and privacy, a garden where one can utilise and enjoy at the same time. It is within this walled garden area where the wet rooms of the house, the kitchen and the bathrooms are found, integrated freely with no physical walls defining the individual areas.

On the opposite side of the garden, a linear cross-ventilation tunnel is created to detach the house from the adjacent neighbour. With a courtyard sitting in the middle as a chimney, the individual rooms within this zone are solely separated by permeable adjustable louvres and perforated metals, making this zone another semi-outdoor space where the utility, foyer, powder room and a mezzanine play room are found.

All the mentioned semi-outdoor spaces are arranged inwardly looking to the core of the house where the living and dining room stands, a space where we define the purpose of homes. This core space is flanked by two bedrooms on each side and these three main rooms makes up the house fundamentally.

Reacting to both architecture and sociocultural context, externally, the house is covered in new metal roofing yet with original building profile remained, and internally, the old complexed layout of the house was entirely stripped and transformed into its simplest and minimal spaces.

The philosophy of minimalism is reflected on the spatial organisation of the house, and is further expressed in its material selections, architecture finishings, built-ins, and interior furnishings to the curation of contemporary art around the house, and these define the spatial quality of the house. Here, minimalist is not a style, but an architectural solutions to our contemporary needs, standard and lifestyle. It is a formula to minimalise the unnecessaries to our life, from the hoarding habit, the influence of social perception to living up to others expectations. In Introverse, we can be honest to ourself, find our voice and define our own life, and that is the essence of minimalism, our very own version of minimalism.

Team:
Architects: Core Design Workshop
Architectural Design: Chun Hooi Tan of Core Design Workshop
Art + Interior Curation: Scarlette Lee of Core Design Gallery
Architect in Submission: Ng Syh How of How Architect
Main Builder: Seong Chin of Sinar Sintetik
Photographer: Ceavs Chua of Bricksbegin


Materials used:
Facade cladding: Garden Wall, Fibre Cement Board, Hume Prima
Flooring: Floor Finishes, Polished Concrete, Sinar Sintetik Sdn Bhd
Doors: Steel Frame Glass Doors, Mild Steel Hollow Section and Glass, M Steel Solution
Windows: Aluminium Blade, Adjustable Louvre, Breezway Altair Louvres
Roofing: Aluminium-zinc alloy-coated steel, Colorbond, Bluescope
Interior lighting: Aluminium Magnetic Track Lighting, LED, Viession
Exterior furnishing: Outdoor fabric, External Ceiling Blind, Smart Curtain
Fans: Aluminium Blade, HVLS Fan, Benima Fans





















































