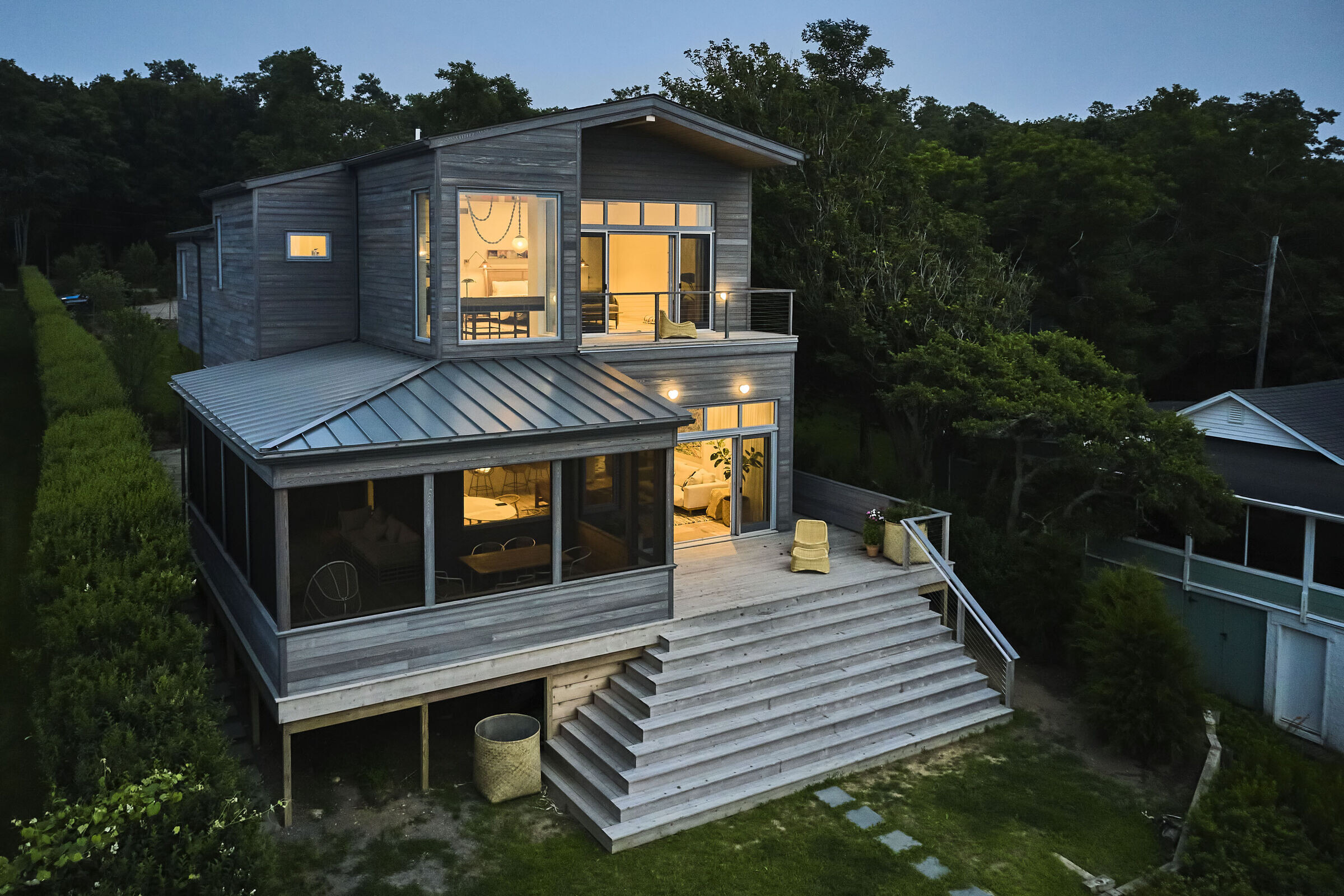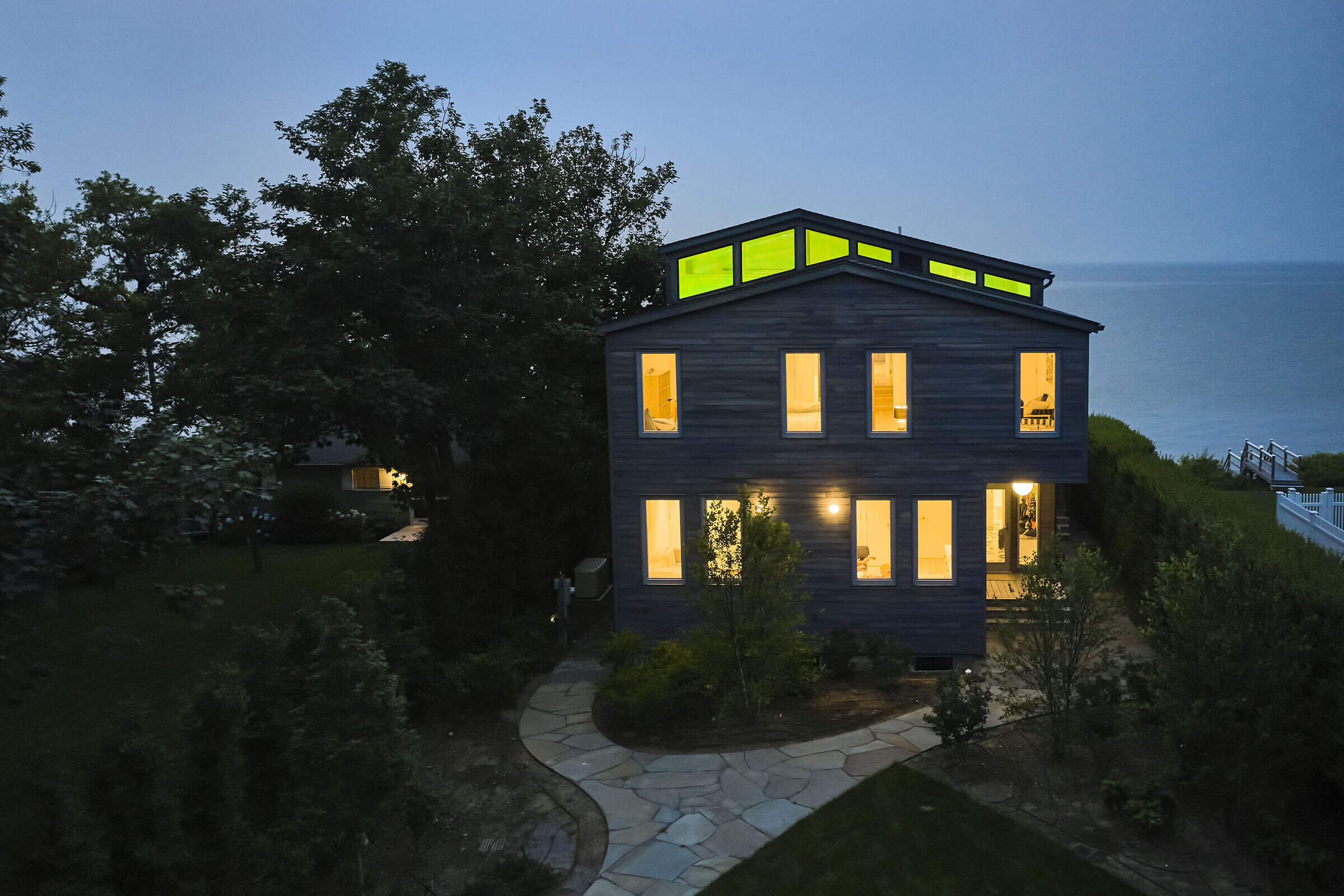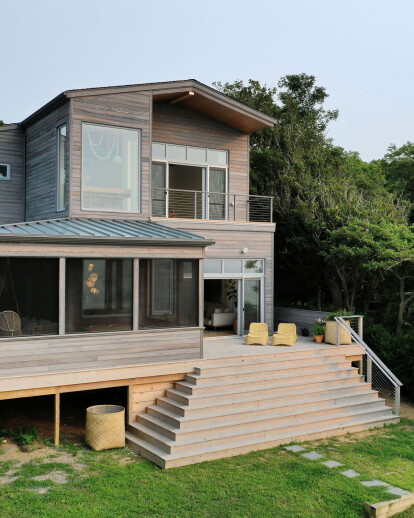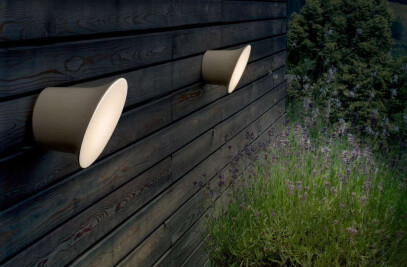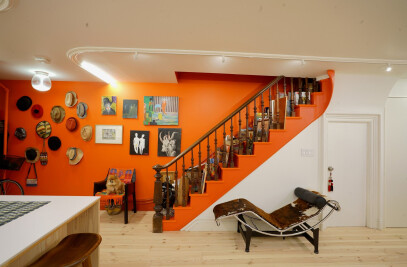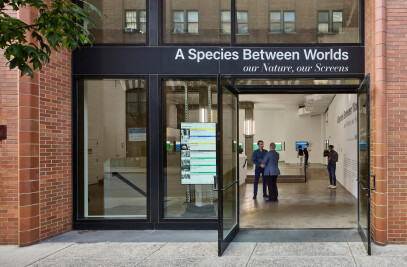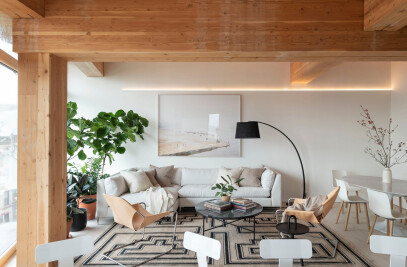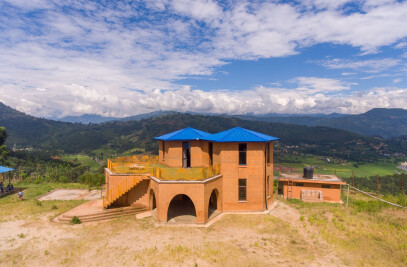The design of this project responded to the challenge of its long, slender site on a bluff overlooking the Long Island Sound with the spaces arranged to fit the program of a full-sized family house in a location where there had previously been a fishing cottage.
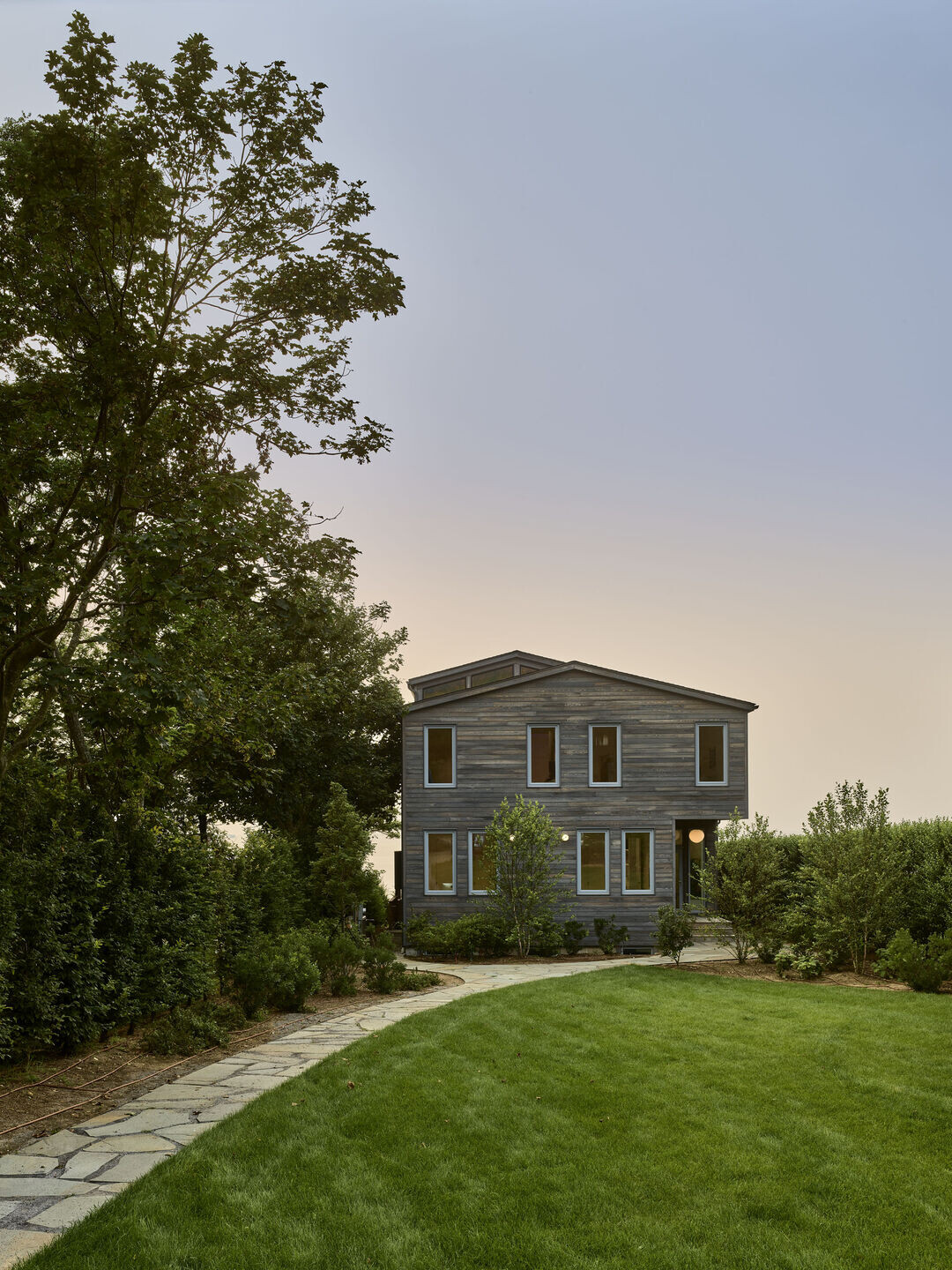
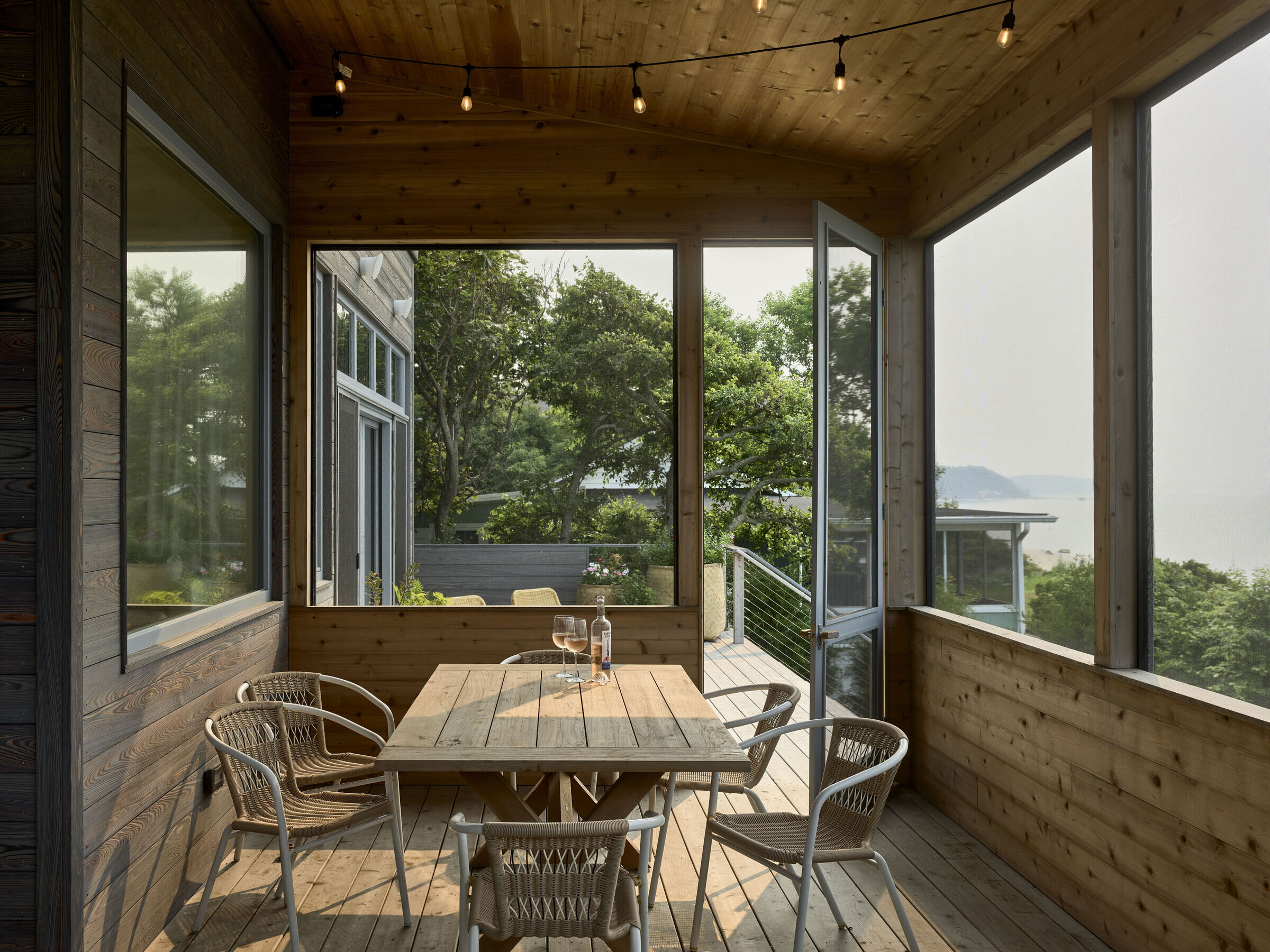
A guiding concept for how the design related to its site was to defer views of the water: as you approach the house from the road there is no indication of the breathtaking view beyond. As as you approach, the shape of the house changes — the clerestory set-back gable recedes, and views through the windows open up through the length of the house, providing a sense of porosity to a house that occupies the full width of the site.
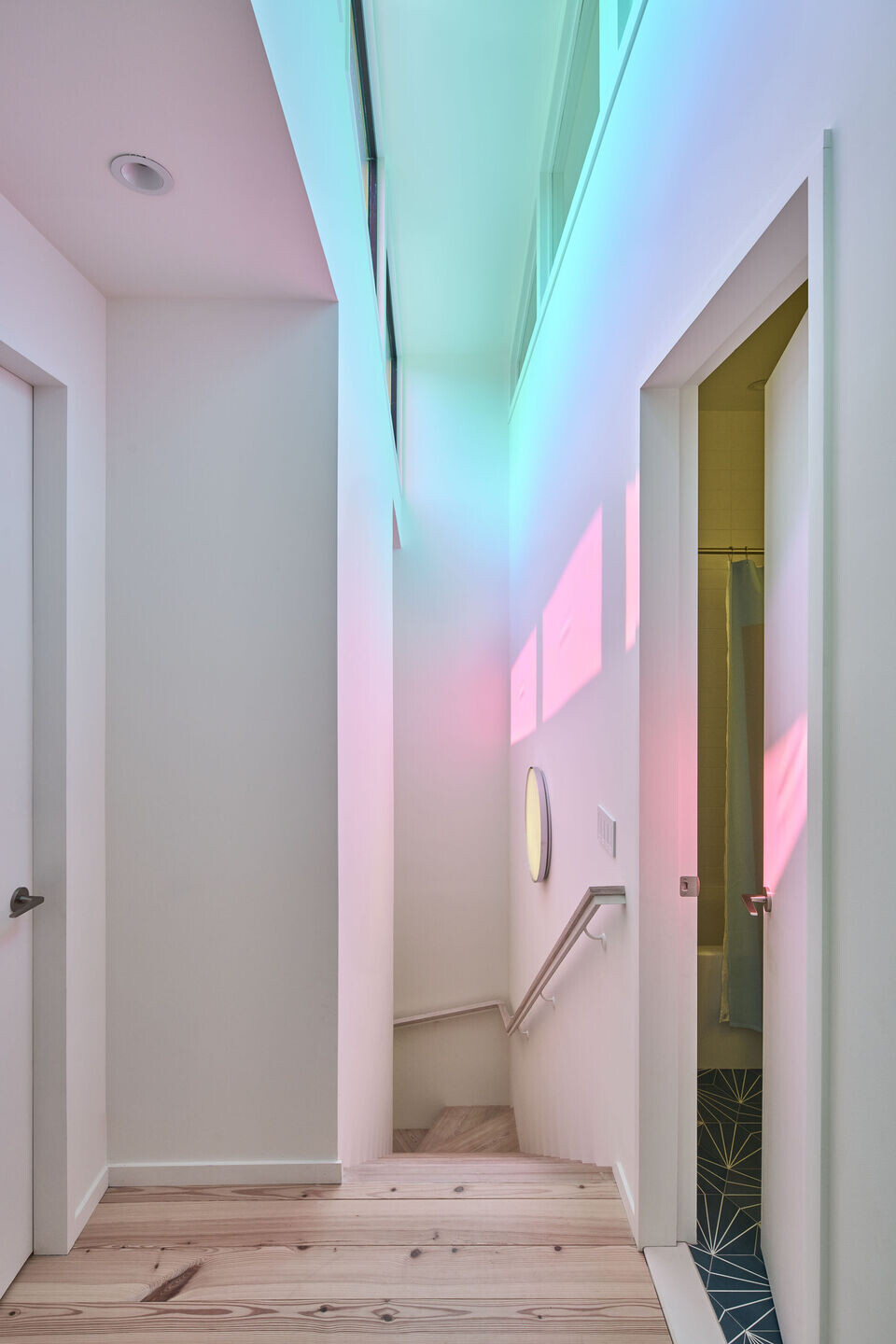
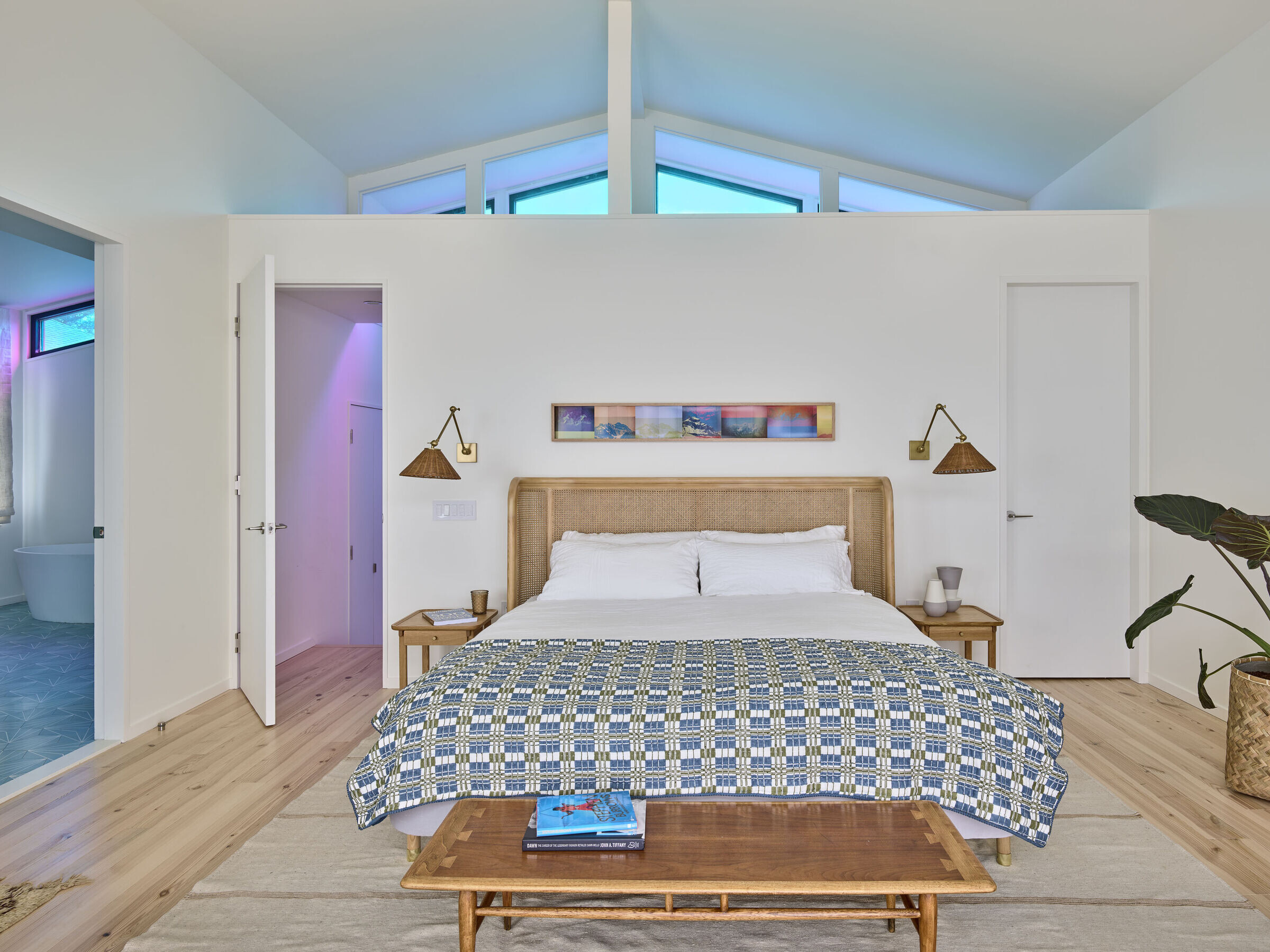
The large clerestory window is formed by the split roof. Its dichroic glass directs light into the stairwell and primary bedroom that changes color and position as the sun moves across the sky.
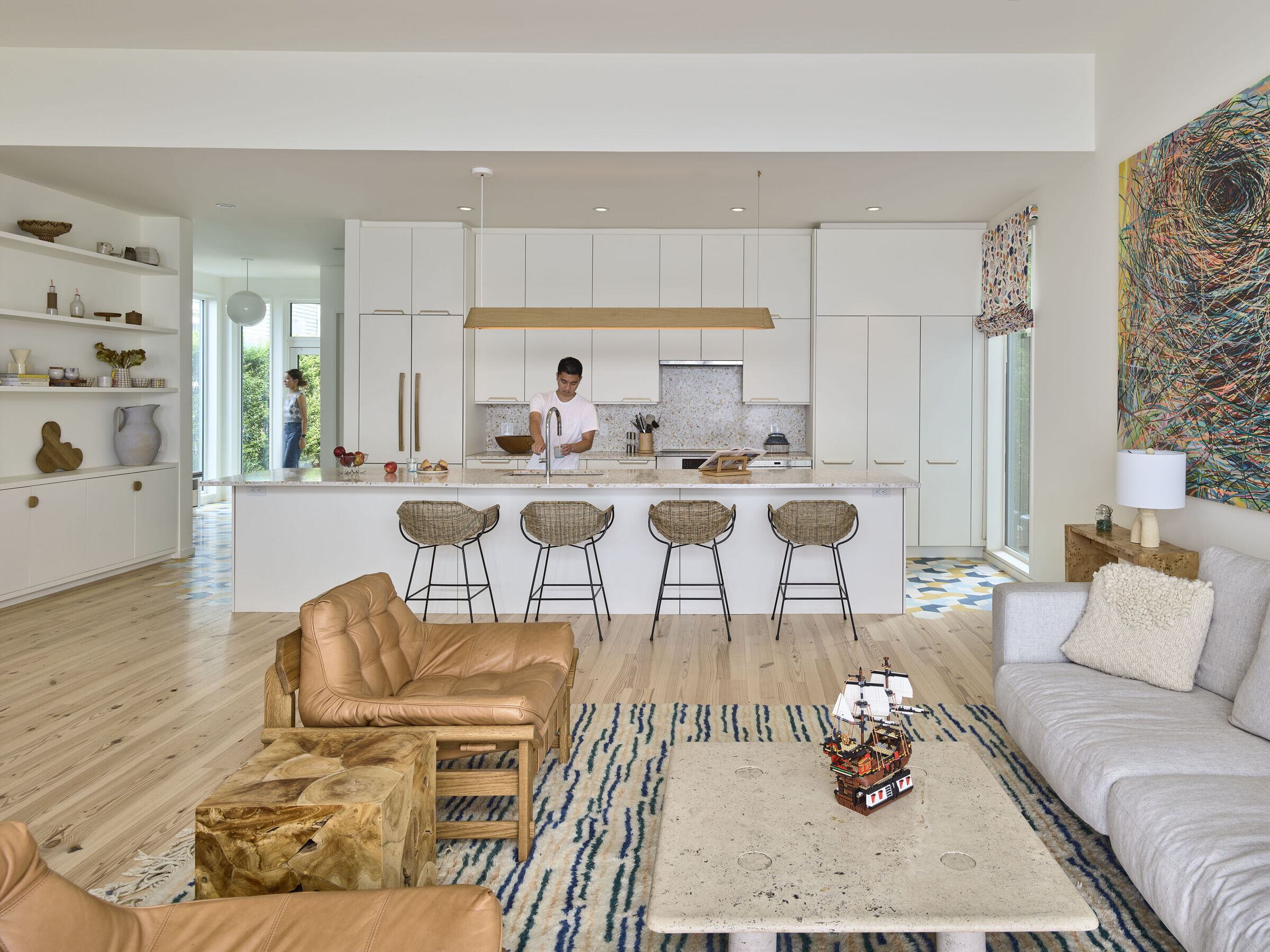
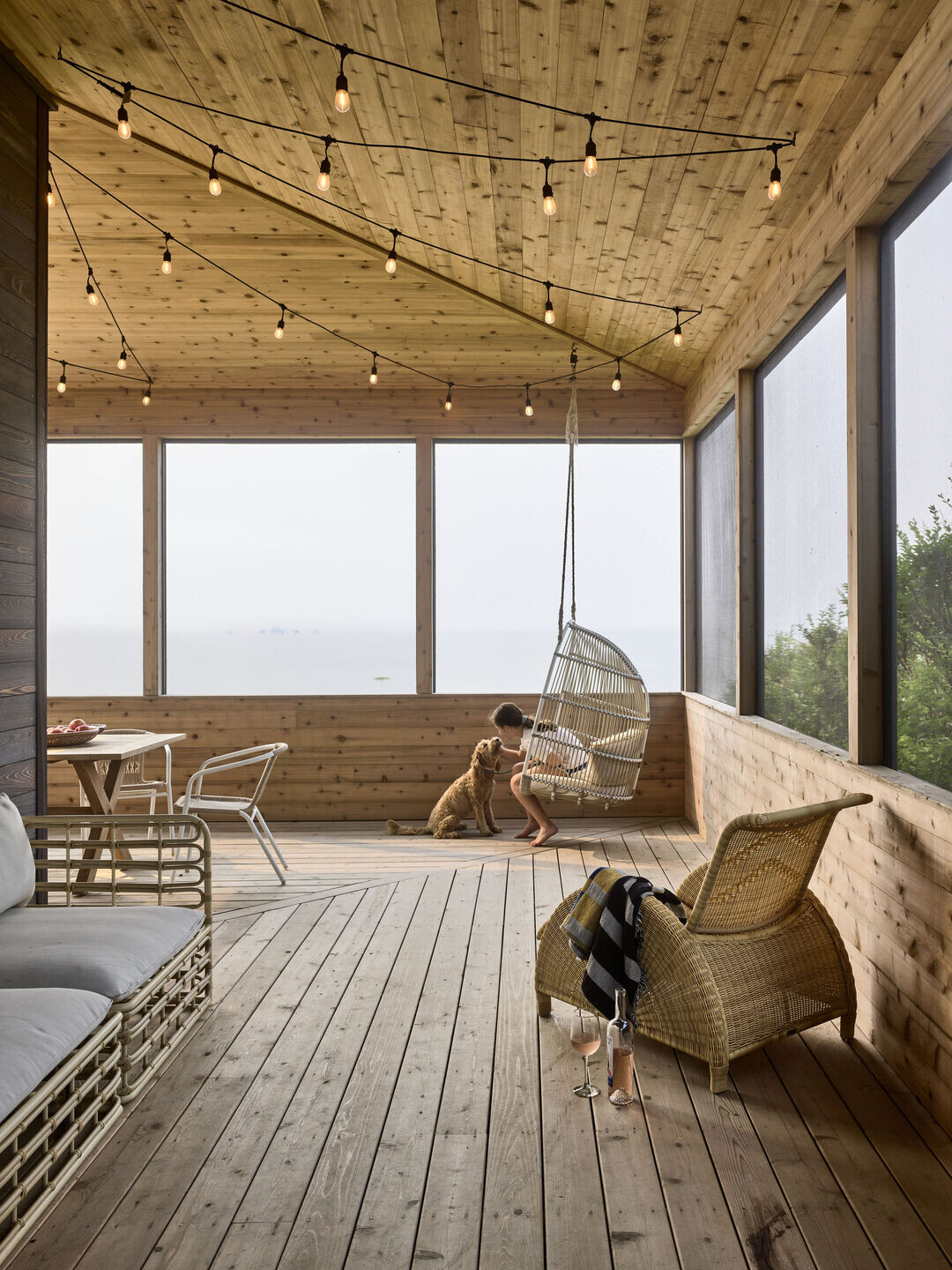
These two motifs contribute a sense of lightness and the passage of the day.
The house efficiently provides 3 bedrooms, media room, and home office along with a large family space opening onto a deck.
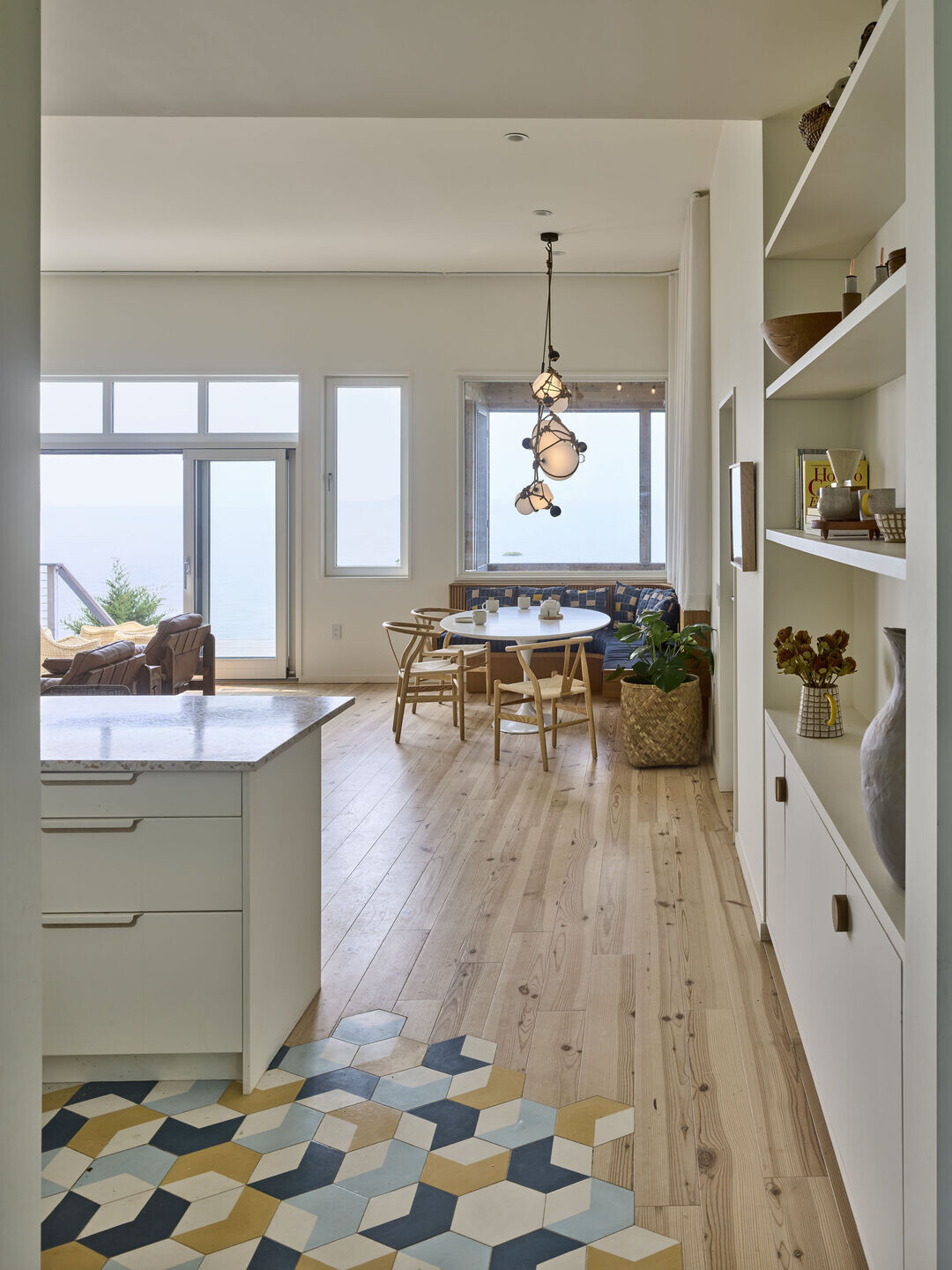
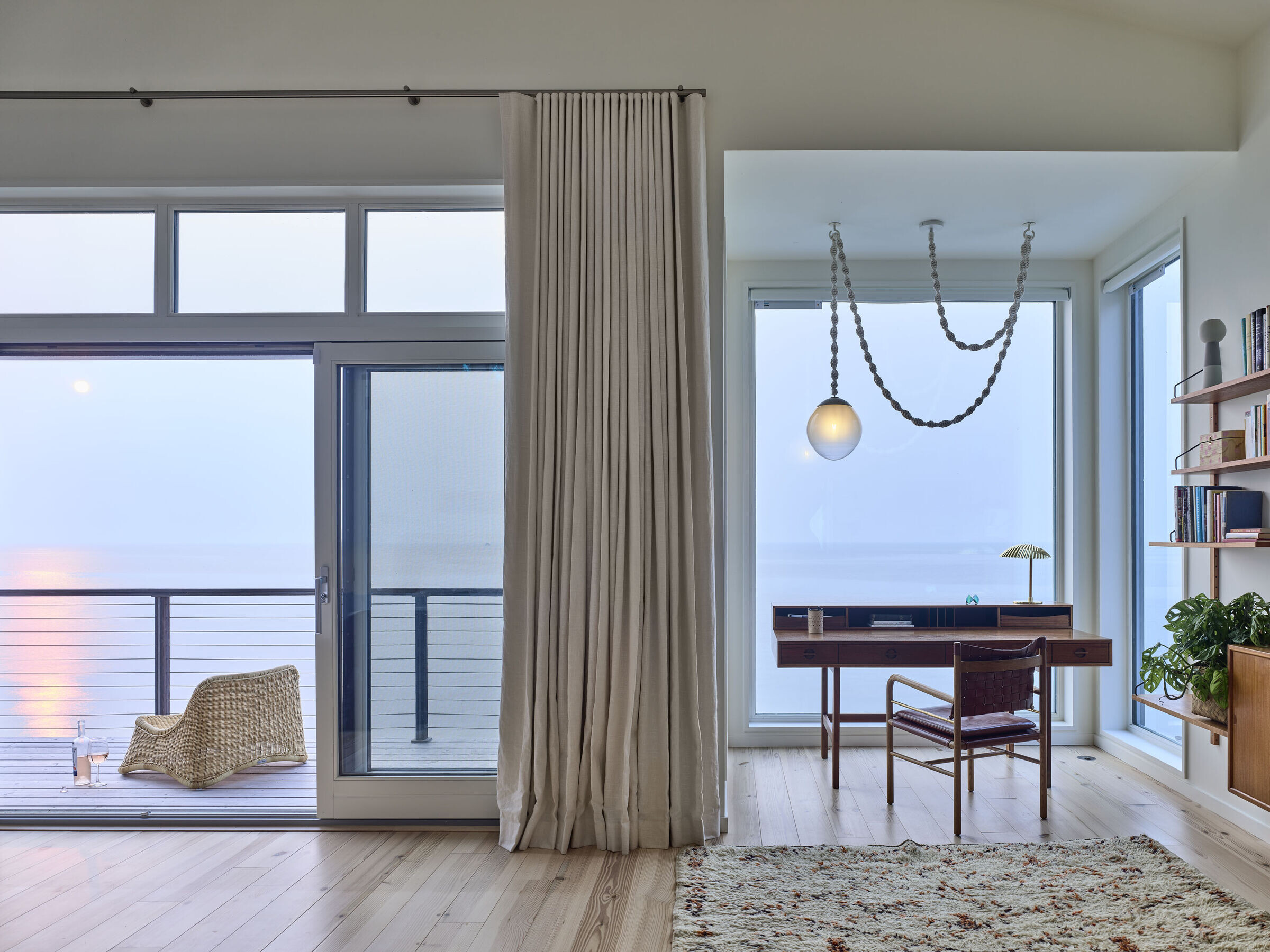
The house was built to passive house principles with exceptional insulation, triple-pane passive house windows, and geothermal heating and cooling. The house does not use gas for heating or cooking.
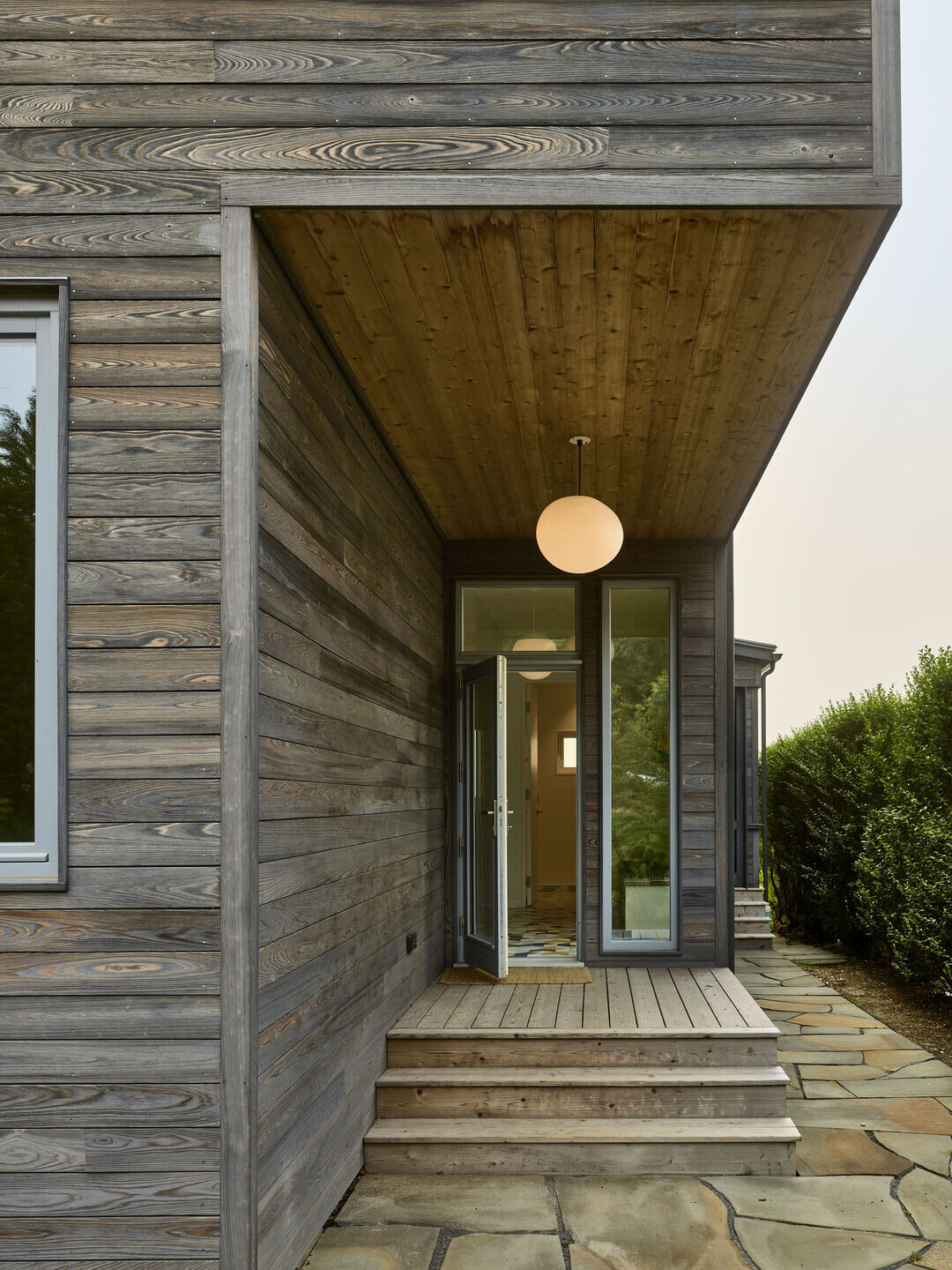
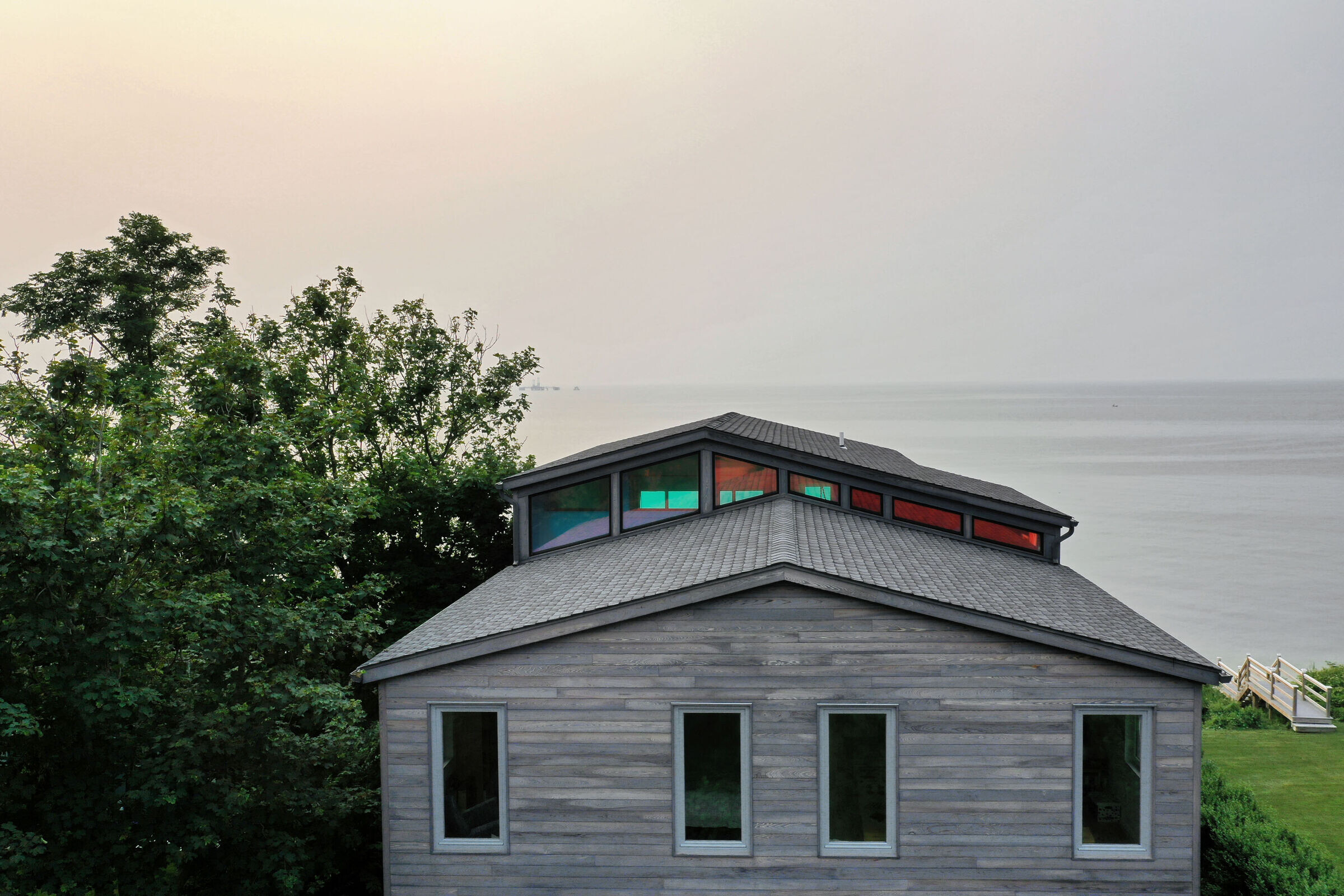
Team:
Architects: MESH Architectures
Photographer: Frank Oudeman
