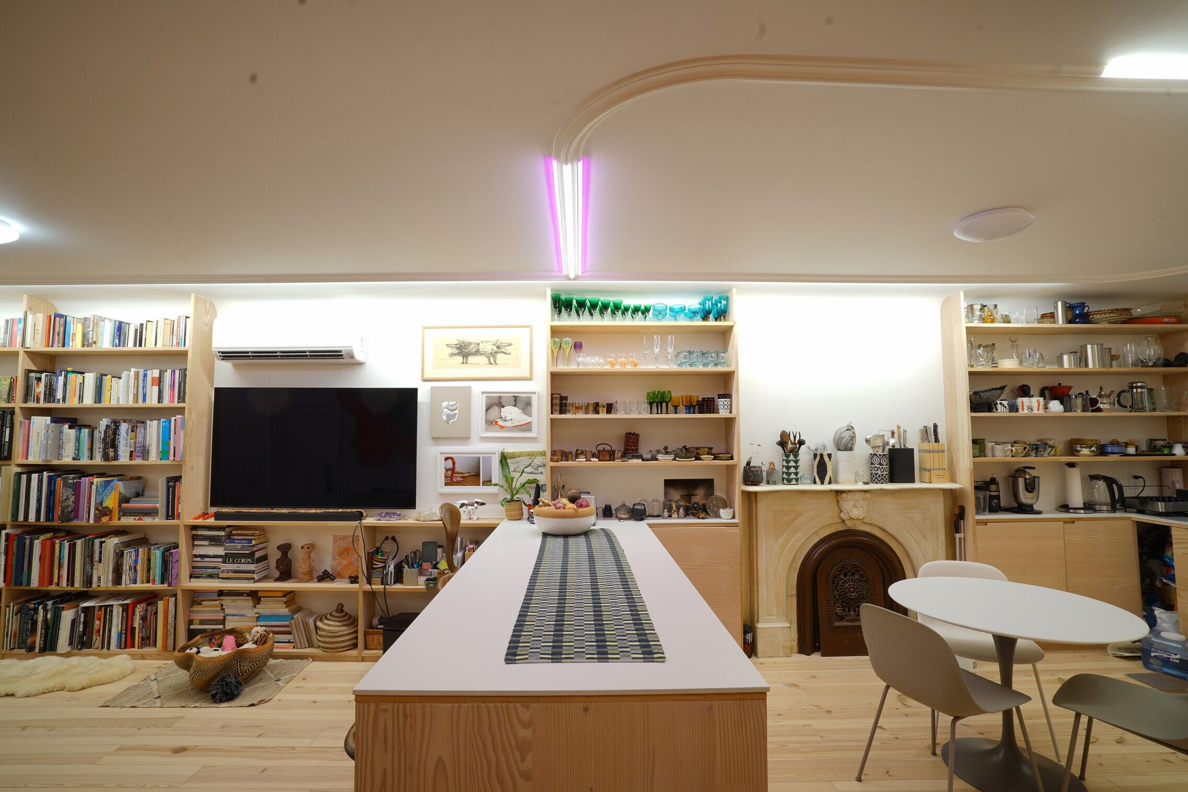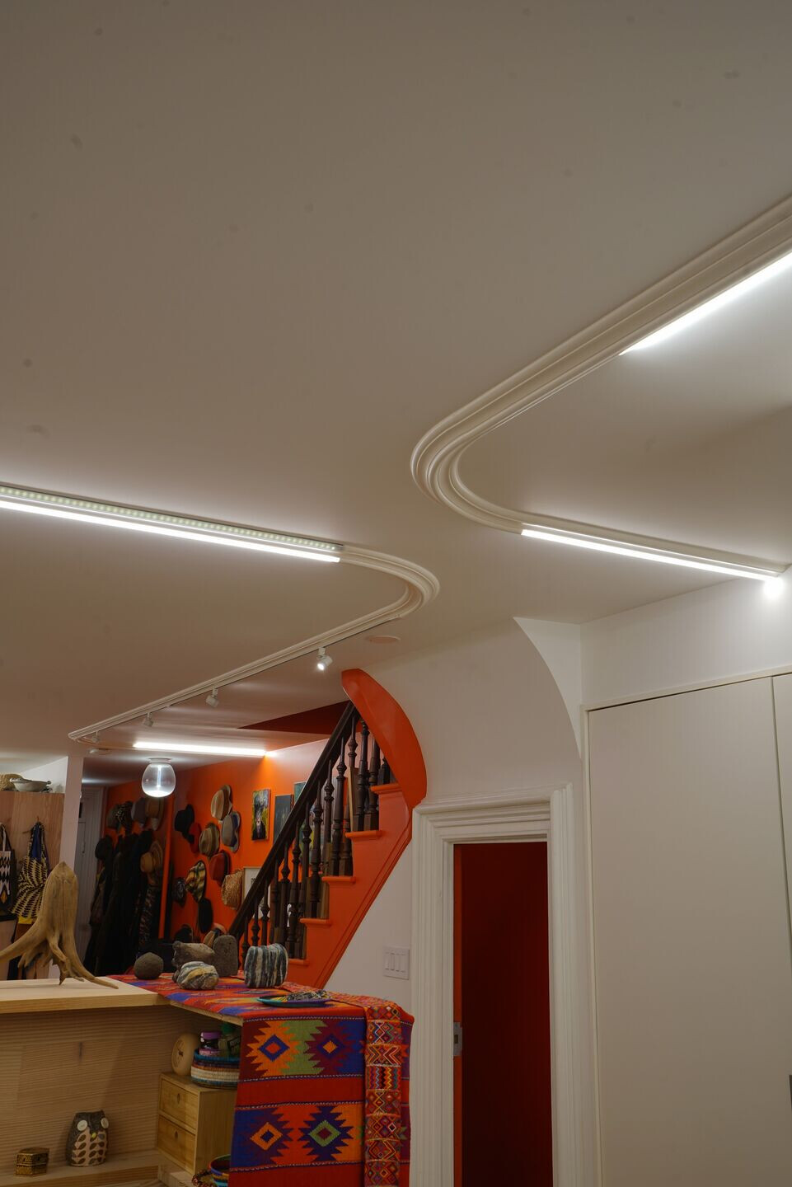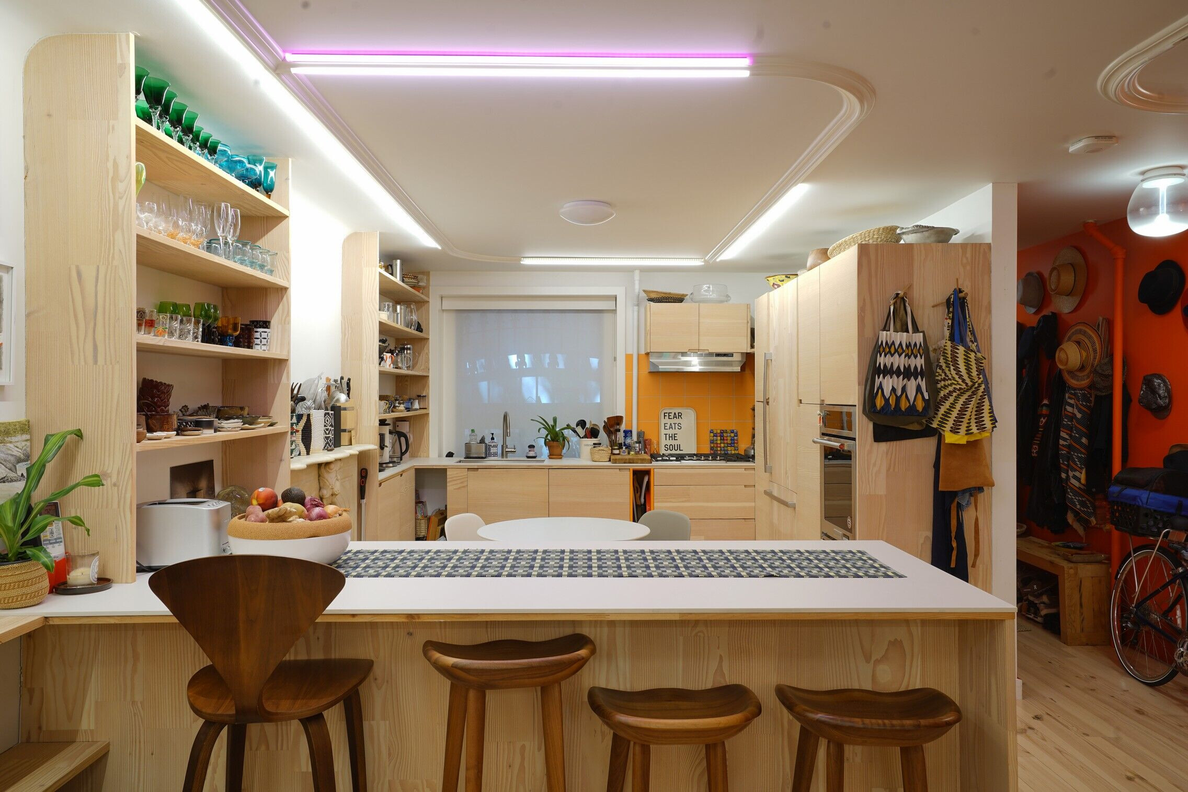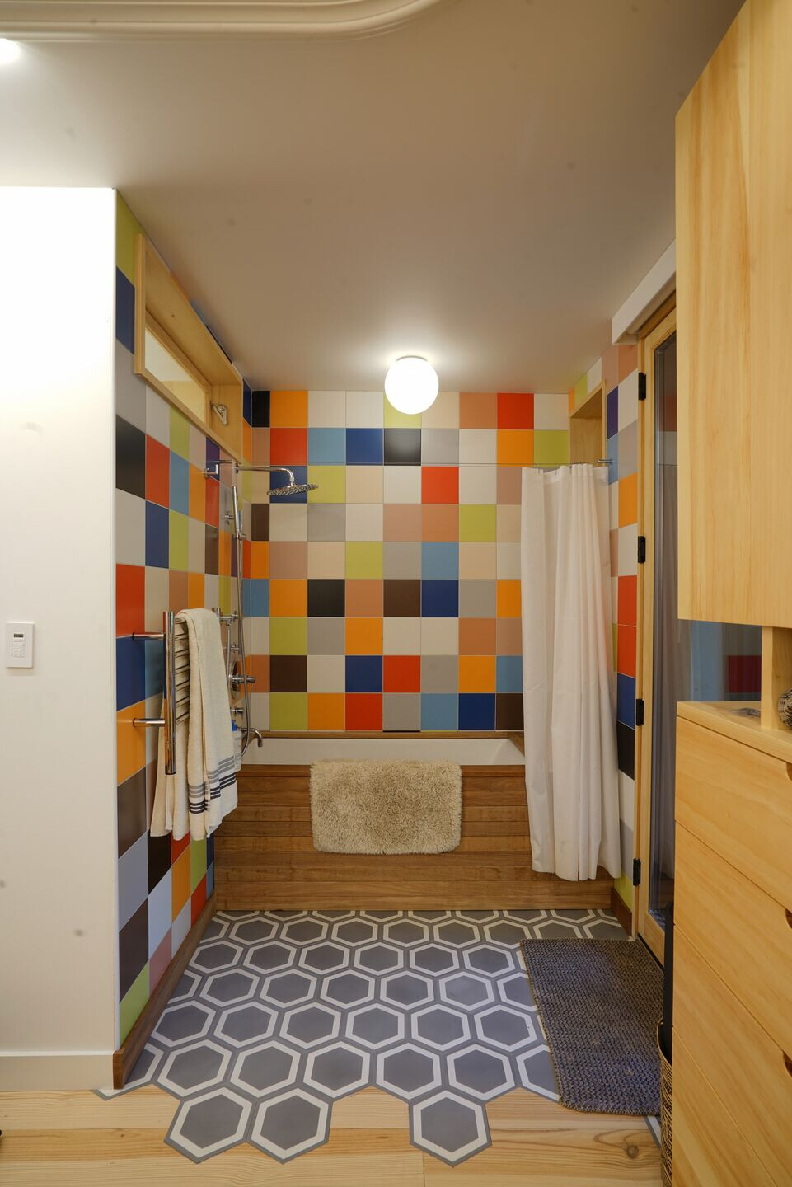The owner of a Brownstone wanted to refresh the house’s old garden apartment. We agreed it was best to open up the entire low-slung space. We wanted to preserve the warmth of the space while lightening and opening it. The owner has an extensive collections of books and objets d’art. The solution was to create an extended millwork creation from treated pine. The millwork defines a kitchen, living area, and bedroom area, stopping short of contained rooms.

The lighting was critical, because there’s not much sunlight. We recreated the space’s existing ceiling moulding, but we designed the profile to match LED strip lenses. So the moulding zips around the space, seamlessly illuminating the millwork and the spaces. The colored lights are color-changeable by the owner.

To create a special bathing experience, we brought out the tub into the bedroom area, giving a garden view without feeling shut in. The owner loves color, so the bath area is a festival of color tiles on the wall with meandering hexagons on the floor.

Team:
Architects & Photo Credits: MESH Architectures




























