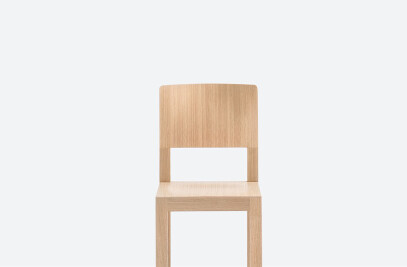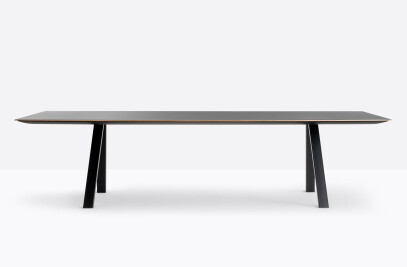The idea behind the project for the new location of Japo Restaurant is to reflect the philosophy of the dining experience as proposed by its owners: to feel the Japanese and Italian vibes at the same time, with a balanced fusion of styles.
Light and shadow, emptiness and fullness, geometry and abstraction: these are the themes of Japanese culture which were the basis of the creative process. The infinite shades of darkness that draw Japanese spaces and create that timeless elegance, are reproposed in the interior design.
As the Japanese toko no ma - the sacred niche present in every house - adds a hollow dimension to the darkness, the series of side niches allows to create shades of shadow in the same way. The indirect light, filtered and mitigated by the opalescent paper of shōji, is recreated with luminous looms made by Lombard weaving fabric. The shape of the long corridor that leads from the entrance to the main room is concealed by the series of niches and the sequence of oak wood elements on the ceiling, so it is perceived as a space that expands and narrows.
The neutrality of colors and the simple design of walls and floors is combined with the study and design of the ceiling, different in each room, which becomes a characteristic element able to create a relationship with the space and a geometrical limit, aiming at reproposing the rigorous and elegant Japanese aesthetic. The opalescent panels that illuminate the entrance from above, the series of wooden elements in the niches area, the wooden coffered ceiling of the main room that presents pendant lights in its intersections, are all elements that contribute to shape a recognizable and simple geometry and an elegant and clear space.
The interpretation of themes, aesthetics and materials typical of Japanese culture blends with the attention to detail typical of the Italian design and craftsmanship tradition: the whole furniture and elements of space separation are the result of a custom-made design, and contribute to the rigorous and elegant final result.
The wood and fabric elements are combined with a covering that recalls Ceppo di Grè, a traditional material of Lombard architecture. The entrance desk, a monolithic element in continuity with the kitchen counter, is lightened by the groove processing of the coating. The themes of geometry and shades, which we find throughout the restaurant, are also reflected in the printed glass that separates the desk area, that lets the customer glimpse the chef at work from the entrance.
The main room is designed to enjoy the culinary experience in a comfortable way, thanks to the padded benches, the seats with armrests and the reduced number of seats. The niches in front of the counter, with wooden benches and bespoke tables, offer an experience similar to that of a sushi bar, essential and direct. The room at the entrance, furnished with a single rectangular table, serves at the same time as a window and as a private room for occasions and events. The simple and linear design of the walls and of the continuous dark fabric ceiling is enriched by the three circular wall lamps. These lights, together with the large central chandelier, illuminate the only room visible from the street, which becomes a poster of the restaurant itself, showing its materials, colors and vibes.
Material Used:
Flooring: Gres, Road tiles collection - Mirage
Wall Cladding Gres, , Noor 2.0 tiles collection - Mirage
Doors: custom made by Natuzzi Contract with Alpi Wood veneer
Interior lighting: LED lamps, Ginger, Bohemia, Dipping Light - Marset
LED lamps Helia - SLV
BespokeInterior furniture: Custom Made by Natuzzi Contract with Alpi Wood veneer, Valchromat Fenix Surface, Flukso faux leather
Interior furniture: Stylus Table, Nemea Chairs, Brera Chairs, Arki Table - Pedrali


































