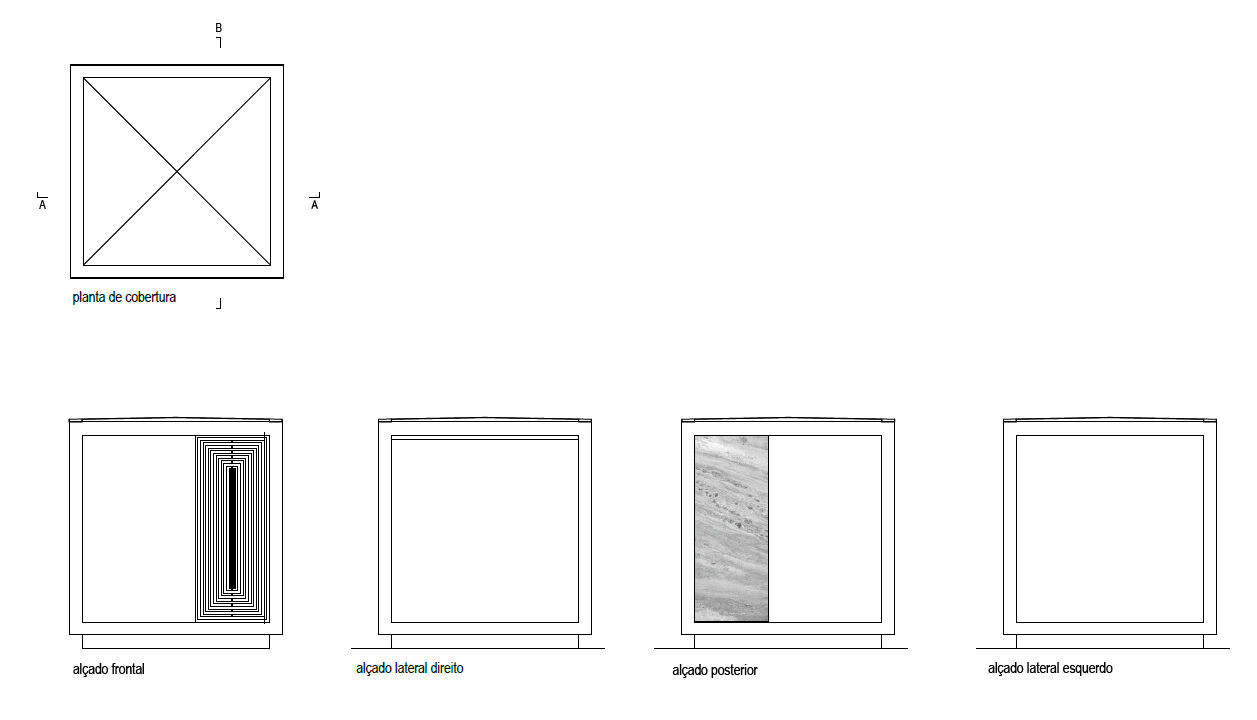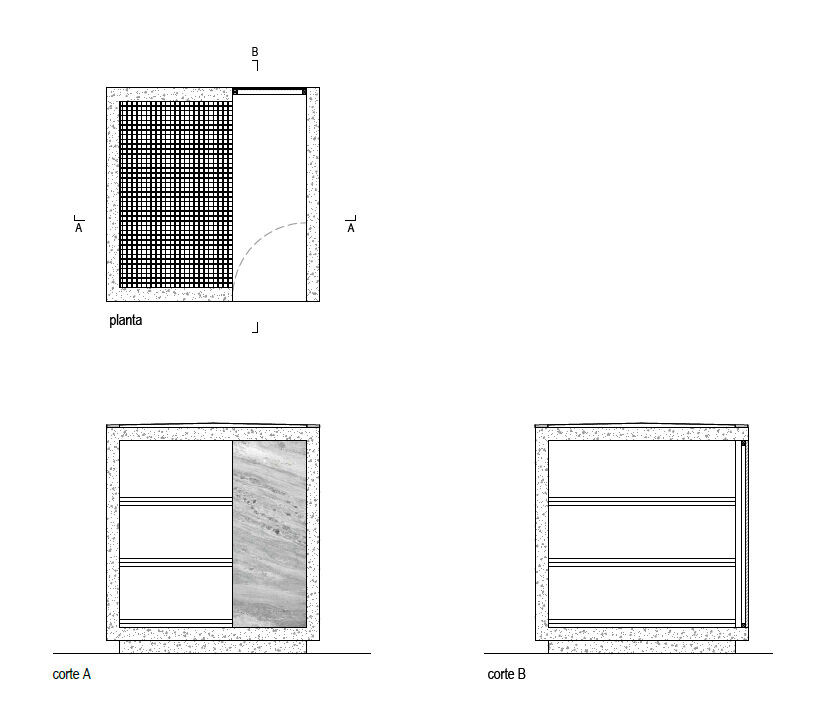“O Jazigo” (“The Tomb”) had at the base of its programmatic premises an asymmetrical organization. In this sense, the concreteness of the design was a prosaic response to an arrangement and context of its condition, simplicity, light and silence.
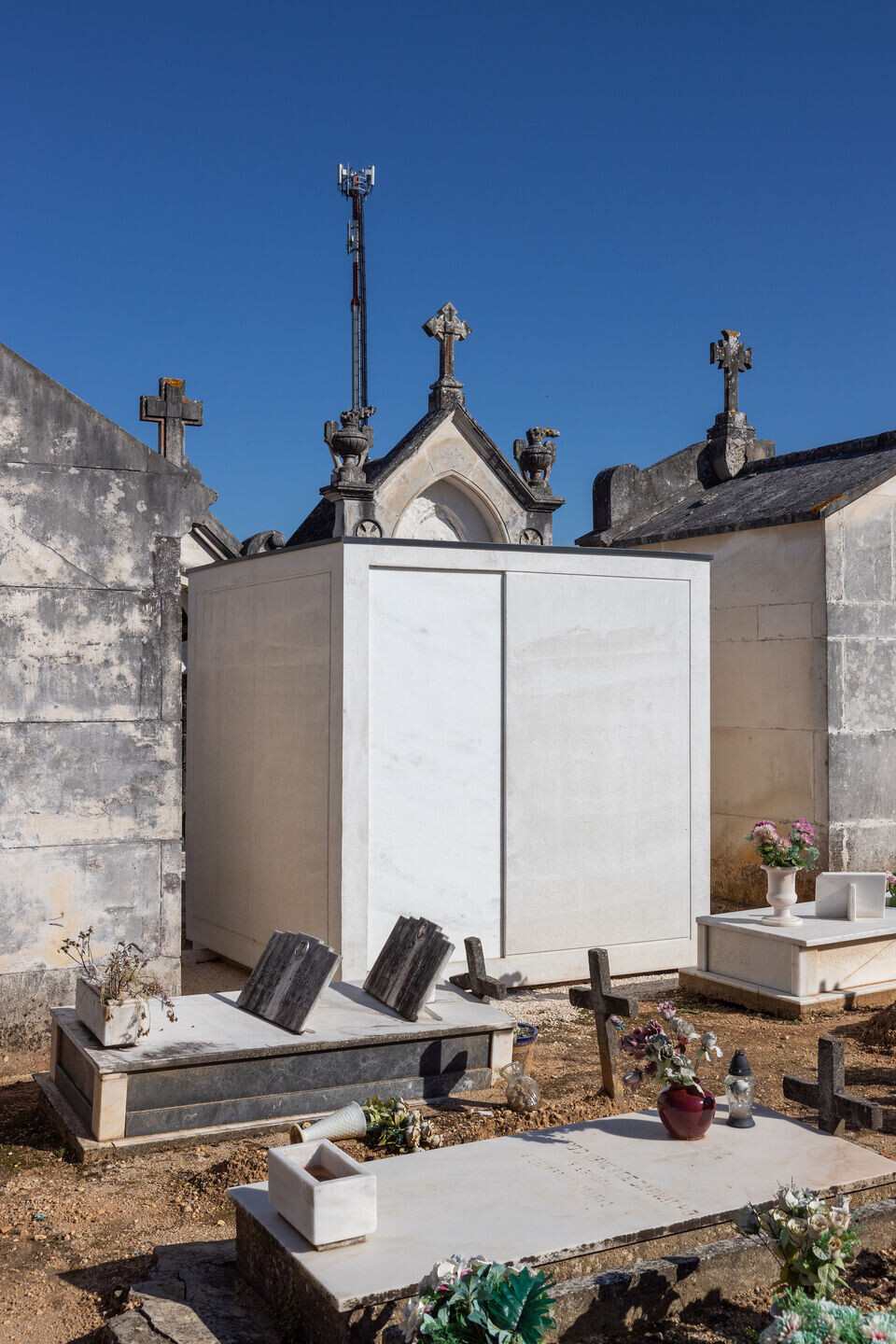
The volumetry (2.45x2.45x2.45) constitutes, as a human representation of the pure form, the solidity and stability intended for the "cultural" edification of the timeless.
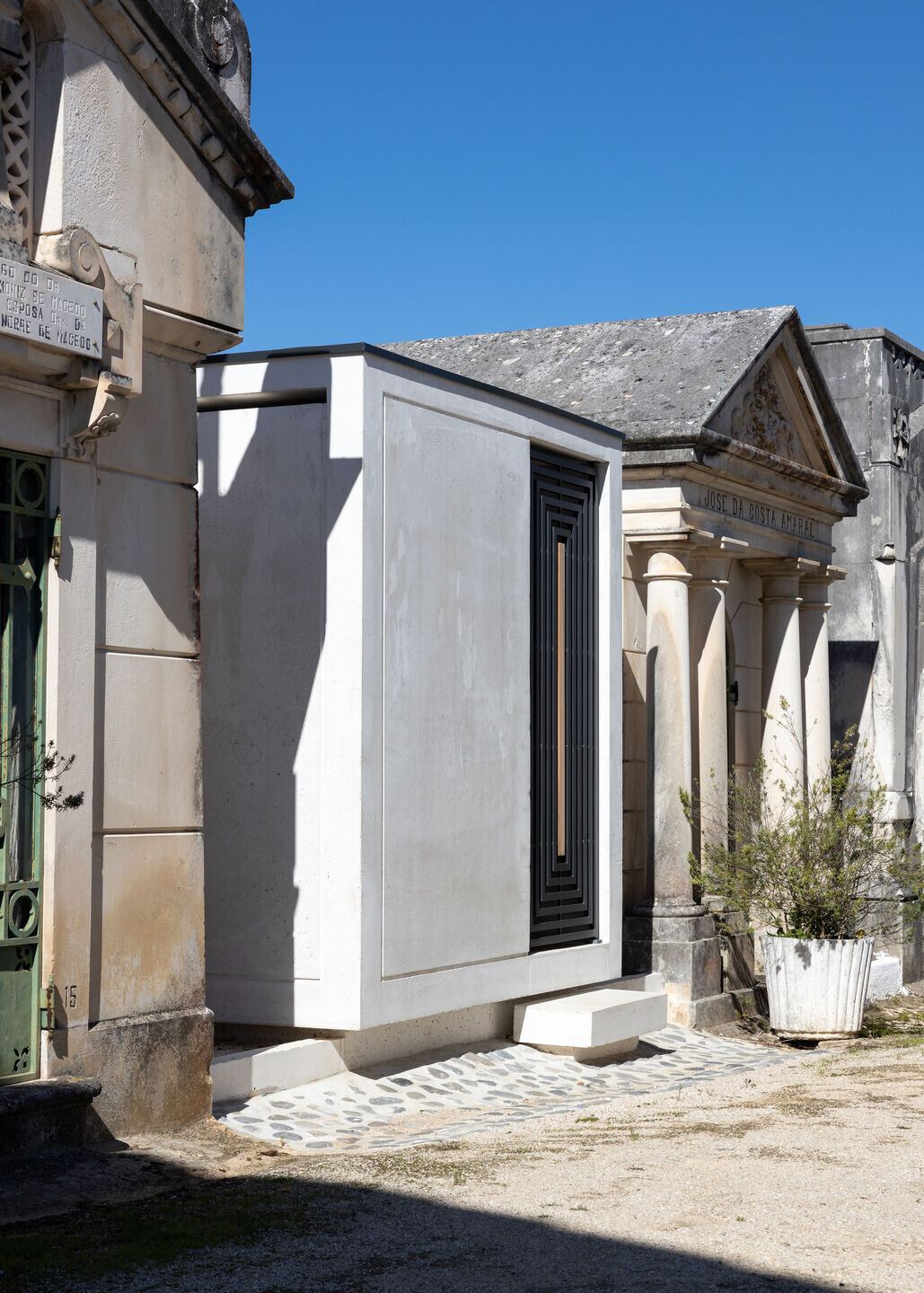
The building material (white concrete) allowed, through the complex application of a mold and its integral filling, the construction of a monolithic, reinforcing the simplicity and unity of the object.
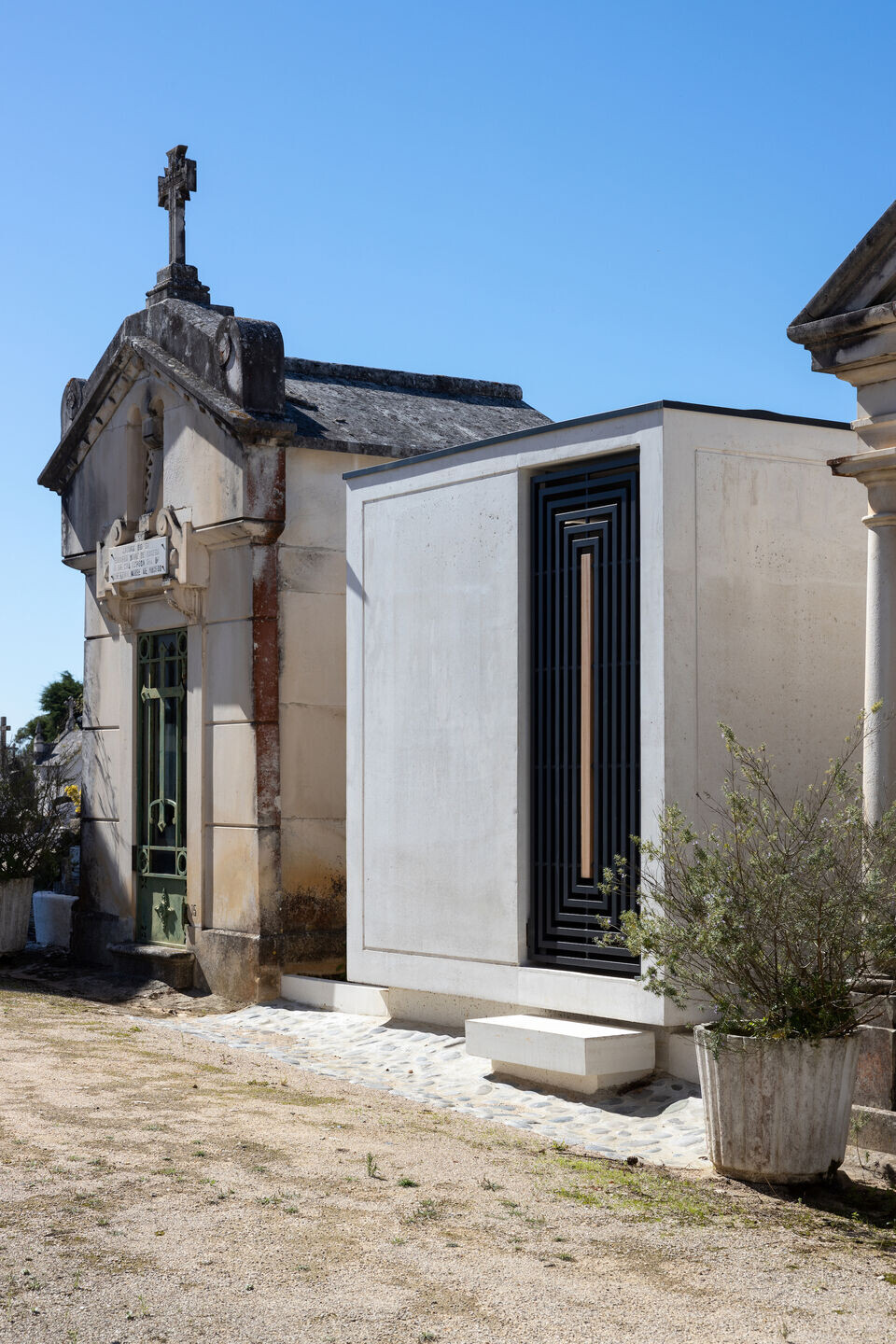
The orientation of the opening (door) to the east and the incidence of the sun to the west suggest the immanence of a controlled light filtered by the marble stone. In this way, just as the white stone with sawed finishing from the outside allows an opacity similar to concrete, the polishing of the stone face from the inside enhances the translucent and glazed condition of the marble.
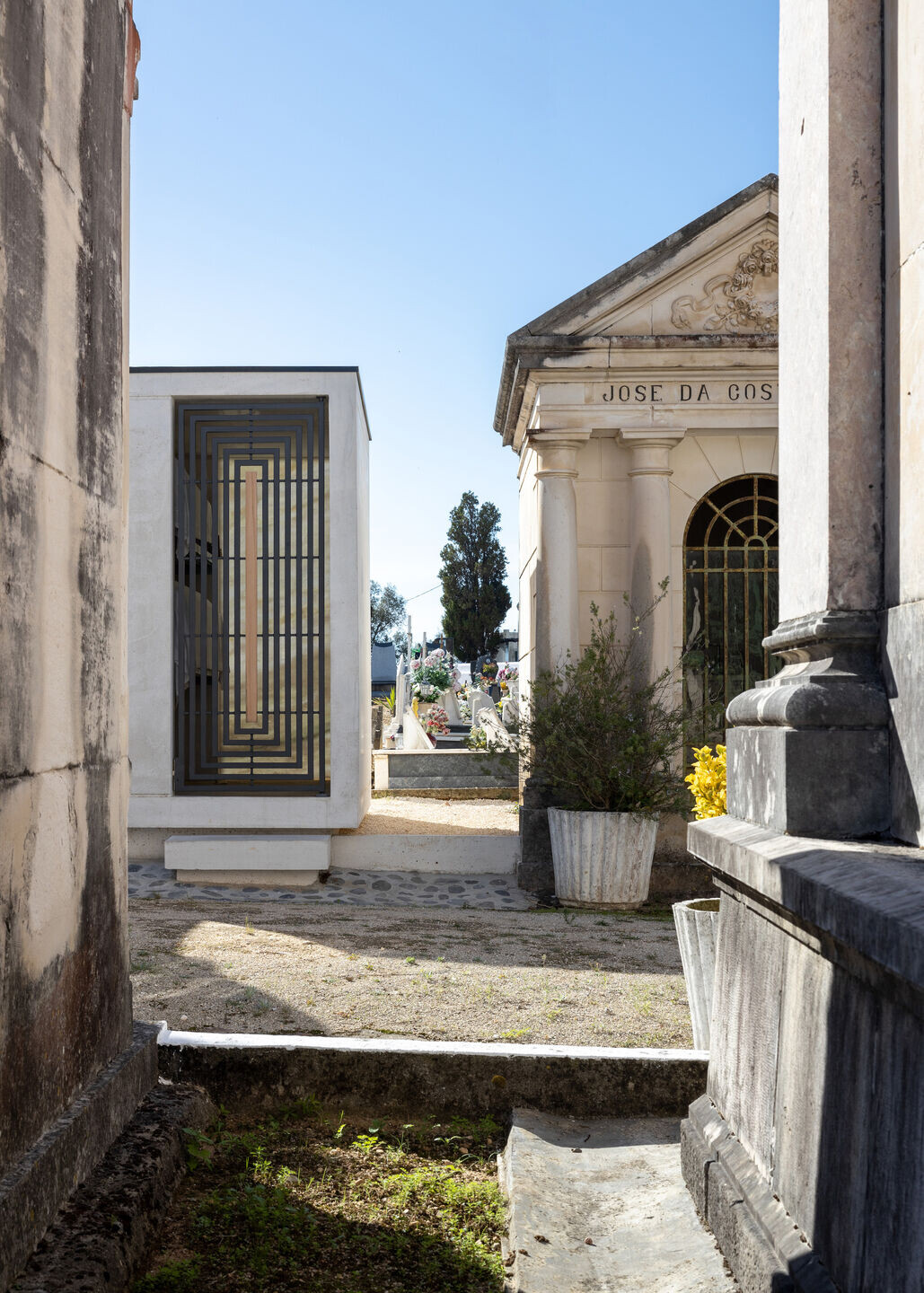
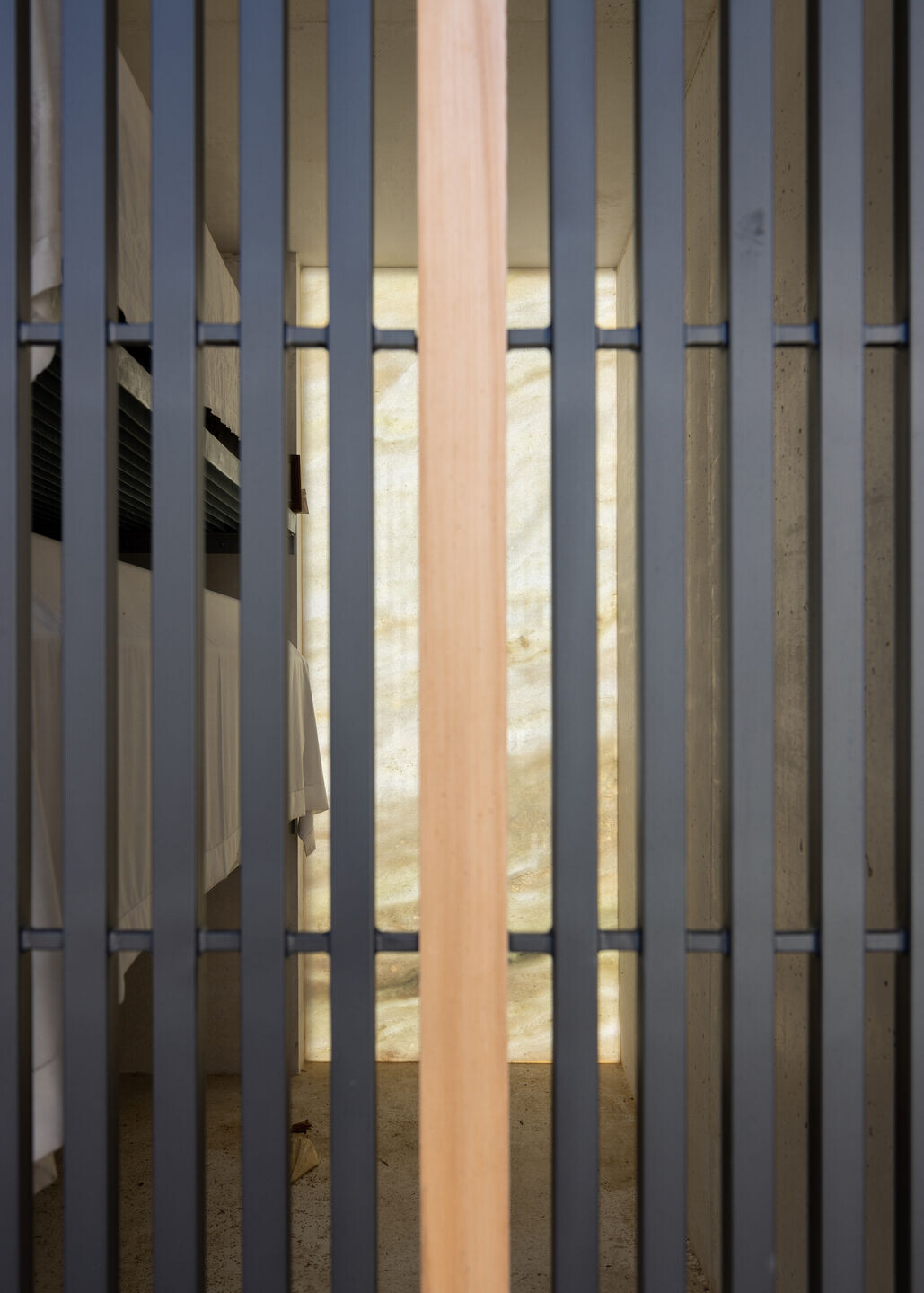
Team:
Responsible Architects: Pedro Lemos Cordeiro
Project Team: Pedro Lemos Cordeiro, Patrícia Selada
Client: António Santos Marques da Cruz
Engineering: João Veludo
Construction company: ARMAZÉM 58, Ltd
Collaborators: Joana Machado Vaz
Photo credits: Alexander Bogorodskiy
