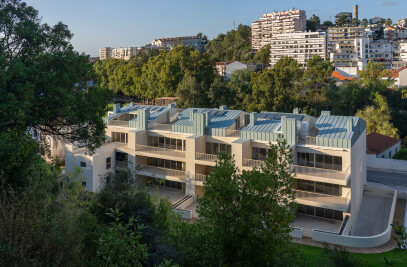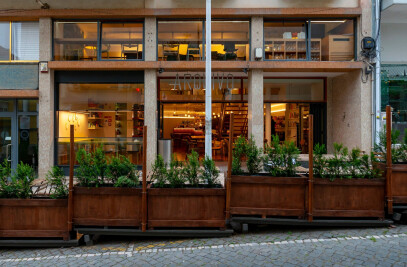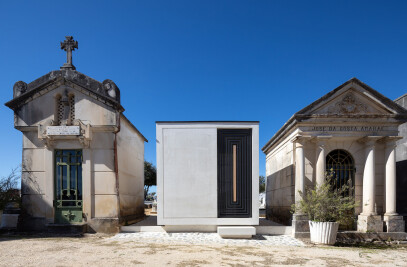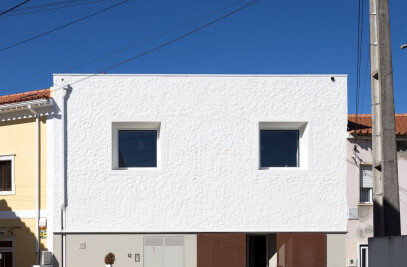The intervention proposal is based on the regeneration of a small block in the old Arab neighbourhood in the city of Leiria. The building complex is made up of very different architectural languages and construction times, so a residential solution for the complex would imply, in its ambiguity, maintaining the individual character of the most important buildings and, at the same time, creating an image of unity for the whole.


This would be guaranteed by the uniformity of the coverings, colours and materials, but above all by the articulation of the volumes and elevations of the walls. On the other hand, due to the character of Rua das Olarias and its origin, the colour of the clay in the mansards (RAL 8004), the clay tiles on the roof and the solid brick on the terraces stand out as significant materials of local history.


Inside, despite the total restructuring and the new typological compartmentalisation, the load-bearing walls, wooden roof structure, stonework, thresholds, staircase stones, interior niches, the patio cistern, among other pre-existing elements, were kept.
However, despite the consideration for the past, the interior design of the typologies and their organisation, as well as the language of the patio and terraces, reflect a current aesthetic freedom and a tacit fluidity to the contemporary way of living.


Team:
Architect firm: Mube arquitectura
Architects: Pedro Lemos Cordeiro (coordination) and Patrícia Selada with collaboration of Joana Andrade Vaz
Engineering: Nefimor - Estudos e Projetos Lda
Construction: Build to Fly, Lda
Photography: João Matias


Material Used:
1. Flooring: Wood, MÓDULO INTENSO, Lda
2. Doors: Wood, MÓDULO INTENSO, Lda
3. Windows: Wood, MÓDULO INTENSO, Lda
4. Roofing: Wood, MÓDULO INTENSO, Lda
5. Interior lighting: Studio Vayehi, Sputniklights, Matt Alford Studio
6. Interior furniture: Wood, MÓDULO INTENSO, Lda












































