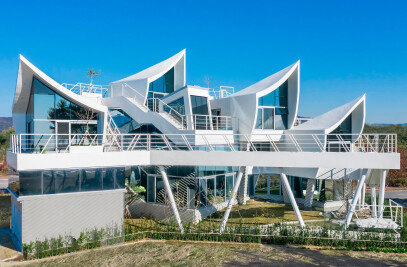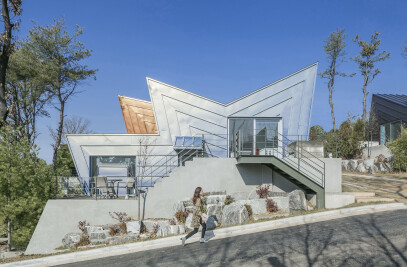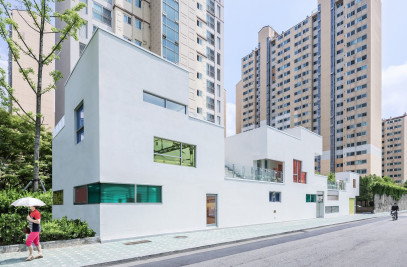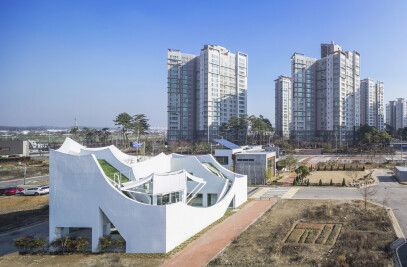Reclamation of the site & Confrontation of modern and tradition
The site is located in the outer Bukchon nearby the designated cultural properties of Seoul city like rampart of Seoul. Hyehwamun, Kim Sang Hyeop's House. Many Korean-style houses are existed till now, but remained houses are removed at that with the housing development prevalence of multi-family house last year. So it is one of the villages that are in progress of modernization (?) and Jo Rin Hun is same case that is pressed with the high-storied neighborhood. It was a distressed situation to unavoidably remove the existing Korean traditional house as a position of culture destroyer.
Inheritance of spatial tradition & Perpendicular residence/city as a ‘village’
The character of history and place of the Korean-style house inherited spatially by composing the 'garden' of existing house for 'garden' of Jo Rin Hun. This garden functions as a spatial element that satisfies the right of sphere and ownership with the recognition that each of the household living in this house is the owner of each separate house. Many detached house composed vertically with outside-stair as a passage and the small outside space will be a 'city windpipe' that connects that city and architecture strongly.
Multi-function of translucent skin & Mass being un-architecturally
By incoming the neighbored landscape with the expended metal translucent board, the light, wind, sound through the small vertical courtyard surrounded by each houses are effective and forming introverted calm spatial environment. It is intended to function hiding neighborhood, filtering surrounding landscape, control of the light by me lid of the outer cover adjoins neighborhood with translucent skin. Indistinct landscape of the village, clearly visible shape of the Korean-style house, the whole views of Seoul with Namsan tower and the festive night views were the landscape program of Jo Rin Hun. The city and architecture are endowed with strong mutual response and finally this mass become to carry the un-architectural property of matter of transparence introversively, translucence extrorsely. It is intended to feel Jo Rin Hun, which is vertical and huge mass comparatively, as 'un-architectural' property of matter to harmonize with the horizontal stable landscape formed by the remaining Korean-style houses and to form a new city context that corresponds to the change. It lost by the shaded portion of road, right to enjoy sunshine, cultural property protection. By indoor planting to the remaining mass, It could be recognized as an ecological mass, as well as, the whole could recognized as if translucent/opaque un-architectural object are covered with expended metal and intended to grant a formable sensitivity that harmonized with the image of Korean style house to the structure of skin.
Introduction of nomadic program and nature & Reduction of construction expenses
I aimed at nature-friendship by introducing the nature positively and aimed lies latent a small and abundant spatial story by residence together with the large and small houses.
By openly establish the secret private life programs, that is, concealable action apparatus like shower, bathtub, close-stool, washstand, he/she could liberate from restraint of secrecy by him/herself and could present action of life. With the preparation to feel the instinctive pleasure in the nature that is an instinctive environment, all the action of him/herself become a sight and concerned object. So it was an interesting work to plan the 'place' where exist a history and story to aware of the vestige of life always.
Such program is small, but could be said it is large, because there are a lot of contributions that sensed as large space and form a various/dramatic space, reduction of construction expenses.
The construction expense is a mountain to go over. It was effective for cost administration to minimize the expenses with the effort by using cheap materials like concrete floor, wall finishing, dryvit excluded finishing materials, prefabricate sandwich panel and simplification of process.
Light-house of life
I expect Jo Rin Hun, un-architectural architecture, to be a 'light house of city' that always lightens the neighborhood and to be a place where record and preserve the historic character of the site.

































