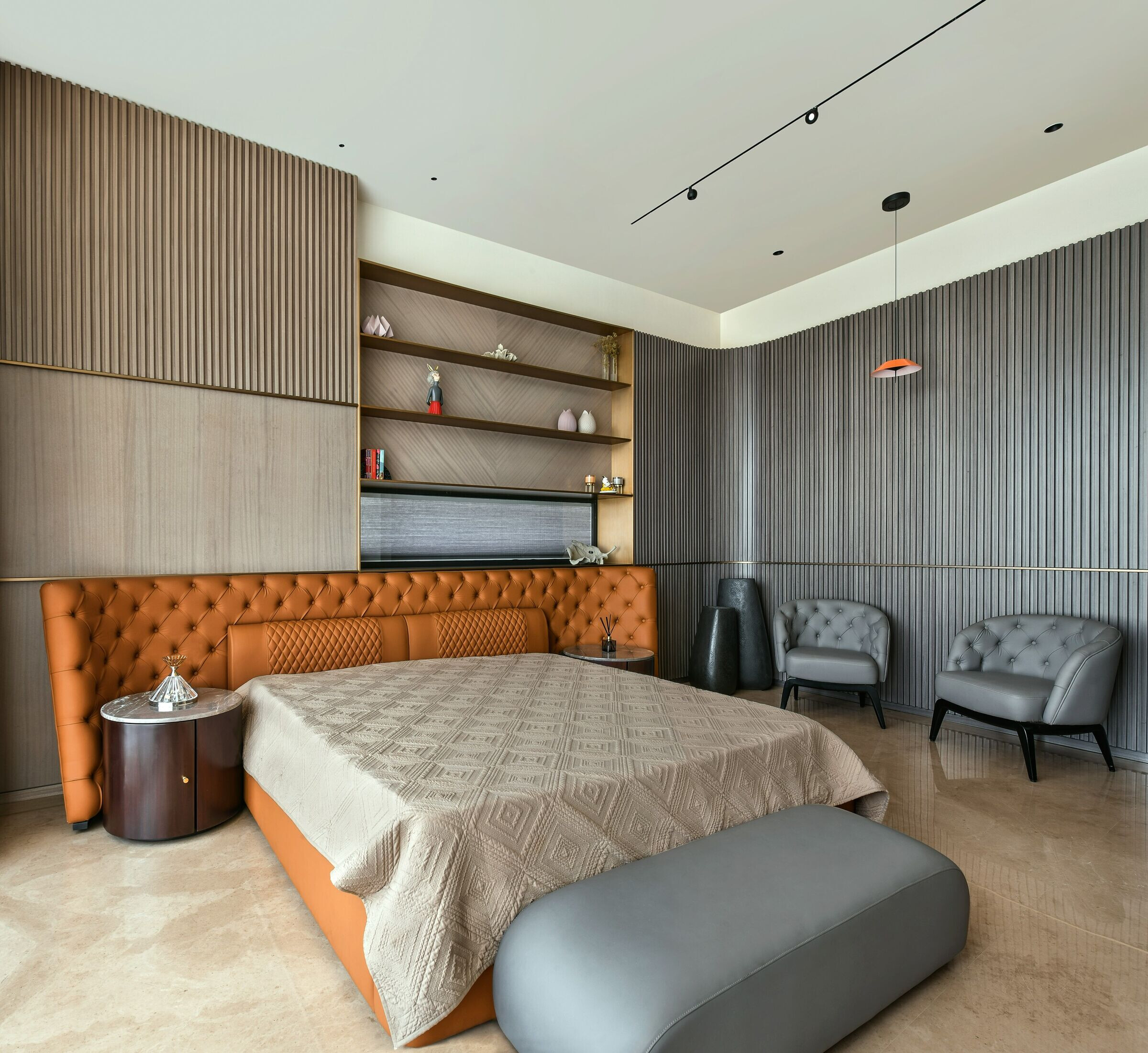Nestled in the heart of Jodhpur, this high-end residence is a modern interpretation of the traditional courtyard house, seamlessly blending heritage with contemporary living. The house is thoughtfully designed with a C-shaped plan, centring on a serene south-facing courtyard that serves as the soul of the home. The courtyard is not just a passive space but an active part of daily life, with a sit-out area and an adjoining waterbody that enhance the tranquillity and aesthetic appeal of the surroundings.

All primary spaces, including the drawing room, family living area, and master bedroom, are strategically oriented to overlook the courtyard, creating a strong visual and spatial connection with the outdoors. This design approach not only ensures ample natural light and ventilation but also fosters a sense of openness and continuity throughout the residence. The interplay of indoor and outdoor spaces, combined with the serene water feature, creates a harmonious environment that is both luxurious and rooted in the rich architectural heritage of Jodhpur. The extensive use of glass allows for ample natural light, creating a bright and inviting interior along with the sophisticated use of brutalist metal louvers on the skin of the building.

The primary materials used in the construction of this building include glass, metal, concrete, and wood. Each material is carefully chosen for its durability, aesthetic appeal, and ability to complement the overall design. The glass panels provide transparency and openness, while the metal frames add strength and modernity. Concrete is used for its robustness and contemporary look, and wood introduces a natural element that softens the industrial feel of the structure.

One of the key architectural aspects of this building is the seamless integration of indoor and outdoor spaces. The large glass windows and sliding doors create a strong visual and physical connection between the interior living areas and the exterior landscape. The use of potted plants and greenery around the perimeter of the building further blurs the boundaries between inside and outside, enhancing the sense of continuity and flow. Outdoor seating areas and decks are strategically placed to encourage outdoor living and provide additional space for relaxation and entertainment

The interior spaces are meticulously designed to optimize comfort and functionality. The layout is open and fluid, with defined areas for sleeping, lounging, and working, ensuring that every corner is used effectively. The arrangement of furniture promotes ease of movement and creates a cohesive flow within the room.The double-heighted living room appears to be in marble which is a marvelous choice for luxurious spaces because it is durable, stain-resistant, and relatively easy to care for and also has a timeless look that can complement a variety of architectural styles. In terms of functionality, a double-height living room can make a space feel more open and airy. It can also be a great way to showcase a statement piece, such as a large chandelier or a piece of art. The high ceilings also allow for more natural light to enter the space, which can further brighten the room.

The wall cladding contains squares which themselves don't form a complex pattern rather the way they are installed does create a sense of movement. The squares are offset slightly, so that the vertical joints between the squares on one row don’t line up with the vertical joints in the row below. This creates a subtle grid-like pattern across the entire wall surface the architectural aura defined in each spaces like in staircase where it is impressive for its scale and use of high-quality materials. While the style seems more classic or traditional, these elements create a formal and luxurious atmosphere.















































