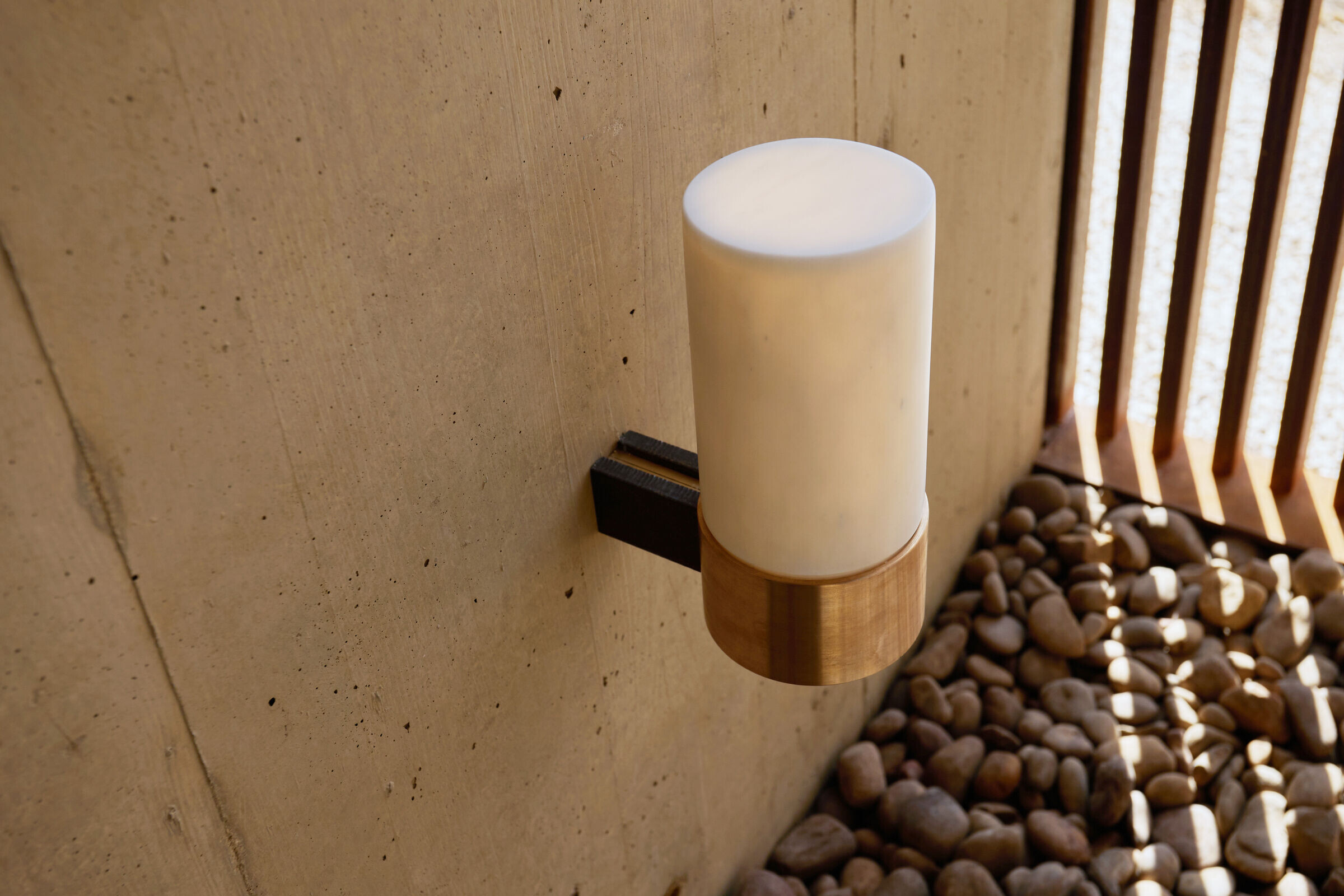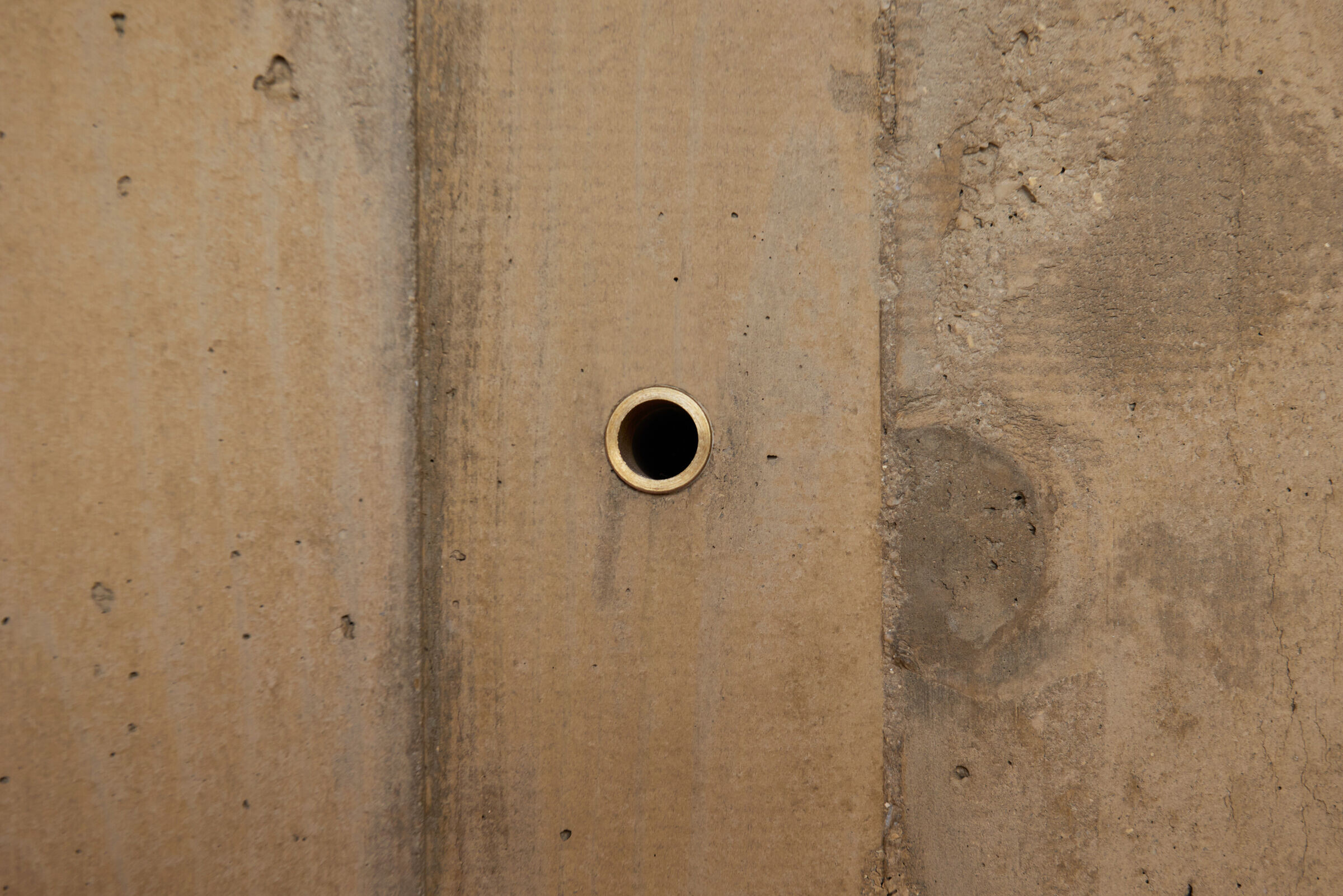The funerary chapel in the cemetery of Sciacca is a compact volume covered with vertical elements that articulate and dematerialize the walls.
The core of the project is the internal space for prayer and spiritual meditation in relation to the mystical dimension of light, an entity that expresses the creation to which life itself belongs.
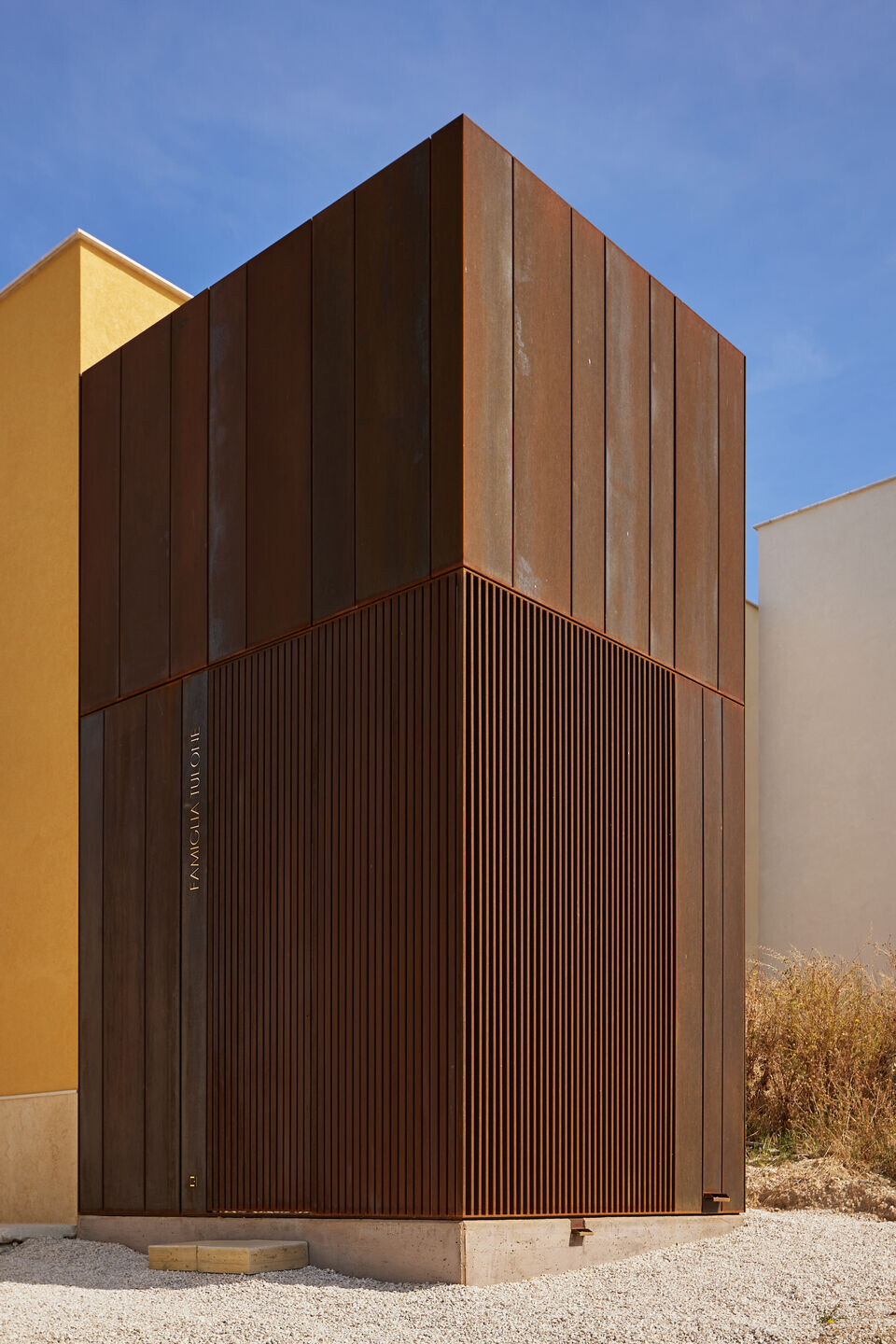
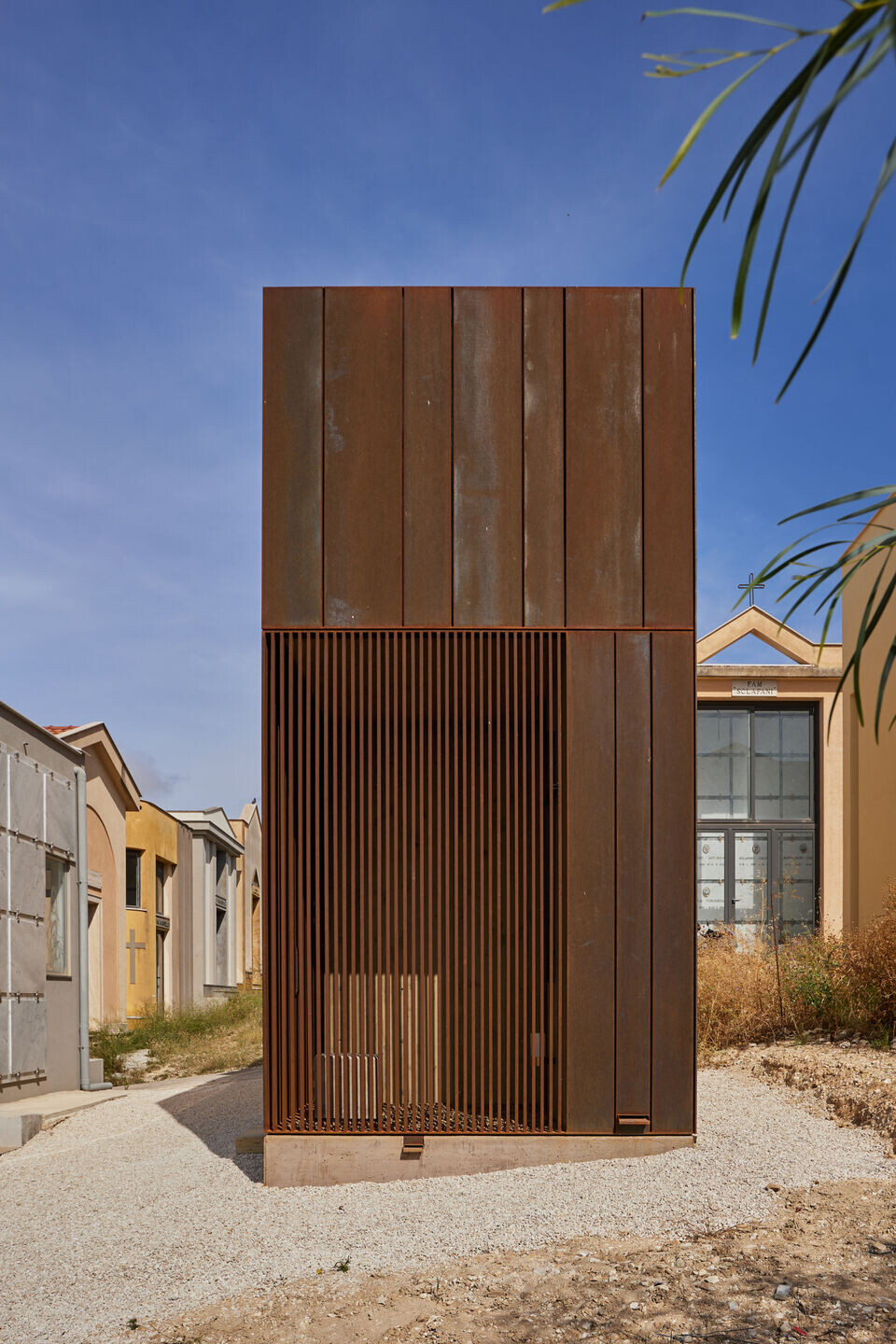
The small internal dimensions of about 2x2m suggested extending the space visually, beyond the limits of the "box", through a filter of vertical elements in corten that in two modulations envelops the space on two sides. At the same time, the filter, with the design of shadows projected inside by daylight, generates a dynamic and changing space in reference to earthly existence.
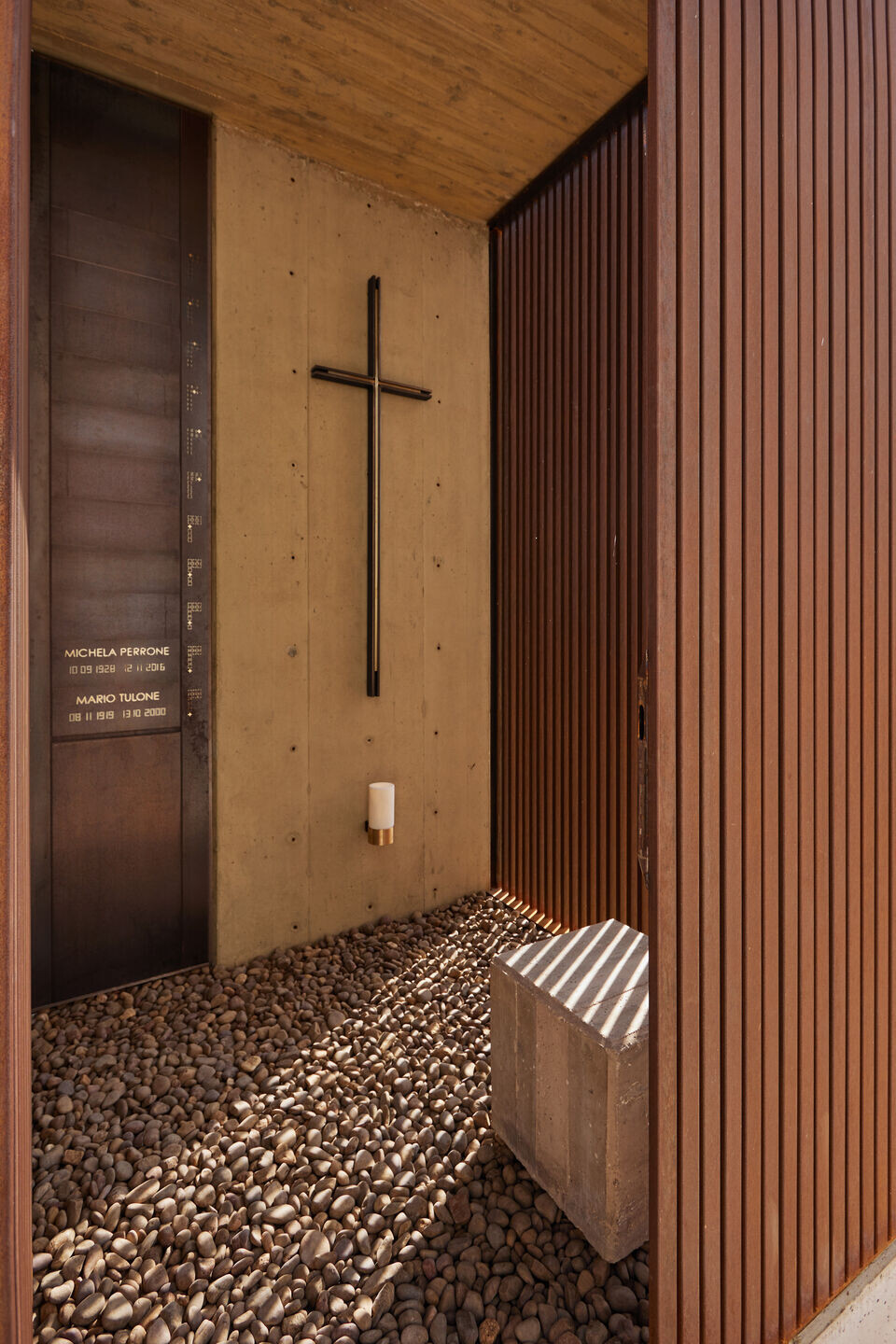
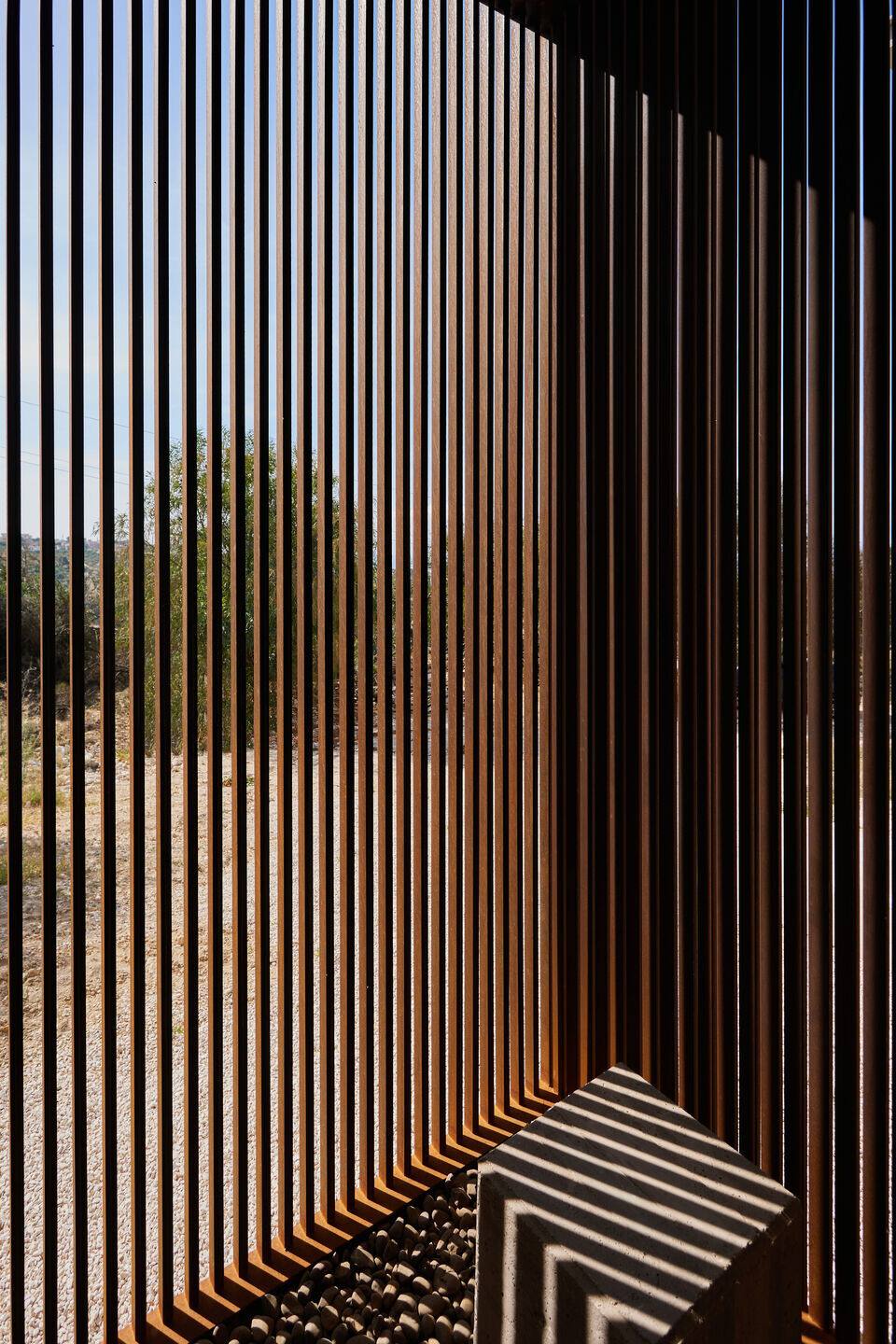
In addition to the corten, the internal space is characterized by: the exposed structural concrete walls with the brass and corten cross, the brass and carved marble lamp and finally the monolithic concrete seat. The access door to the storage room and the ossuaries made of corten contains the plaques with the names of the deceased and their identification. The floor is made of loose country pebbles as a further reference and connection with nature.
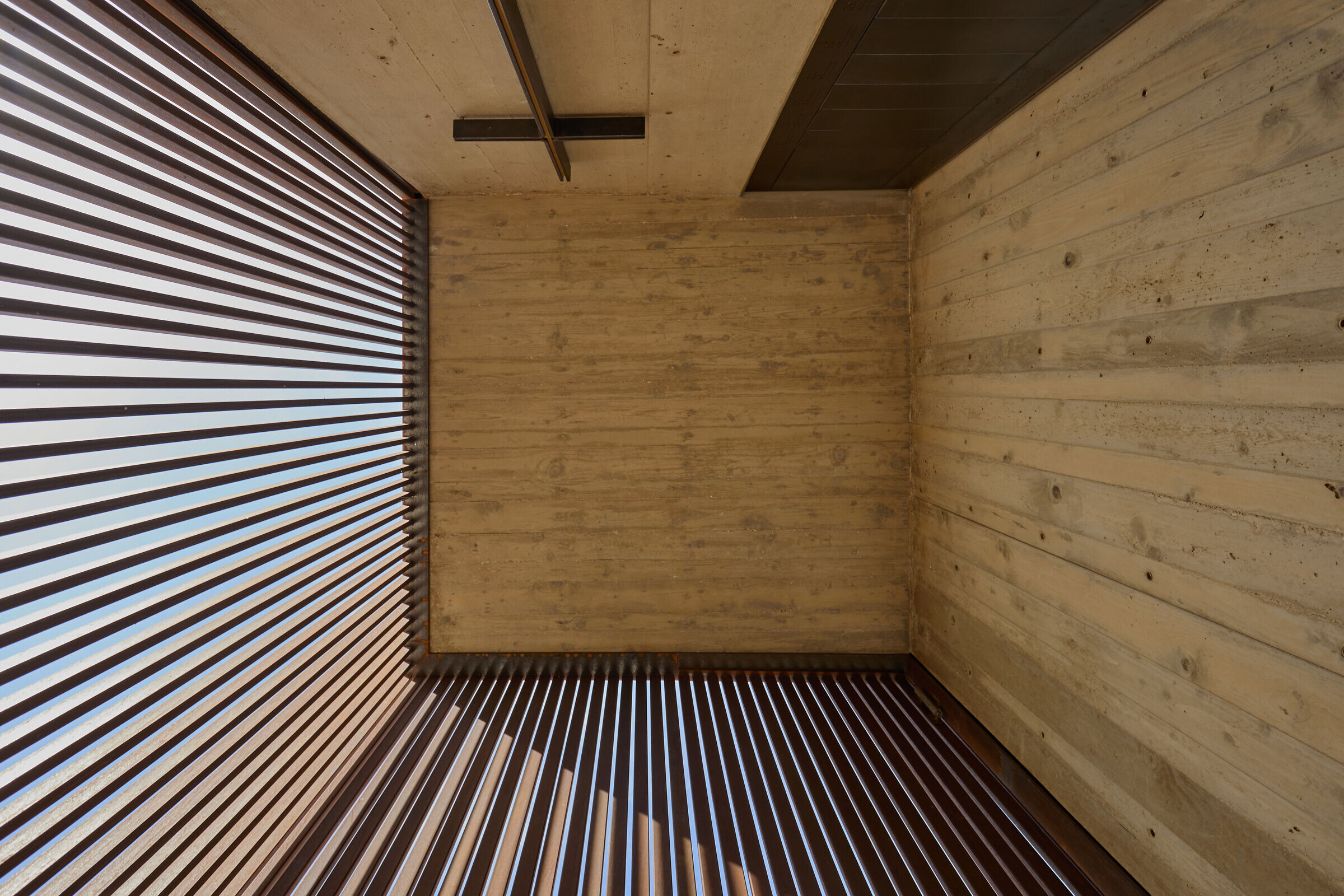
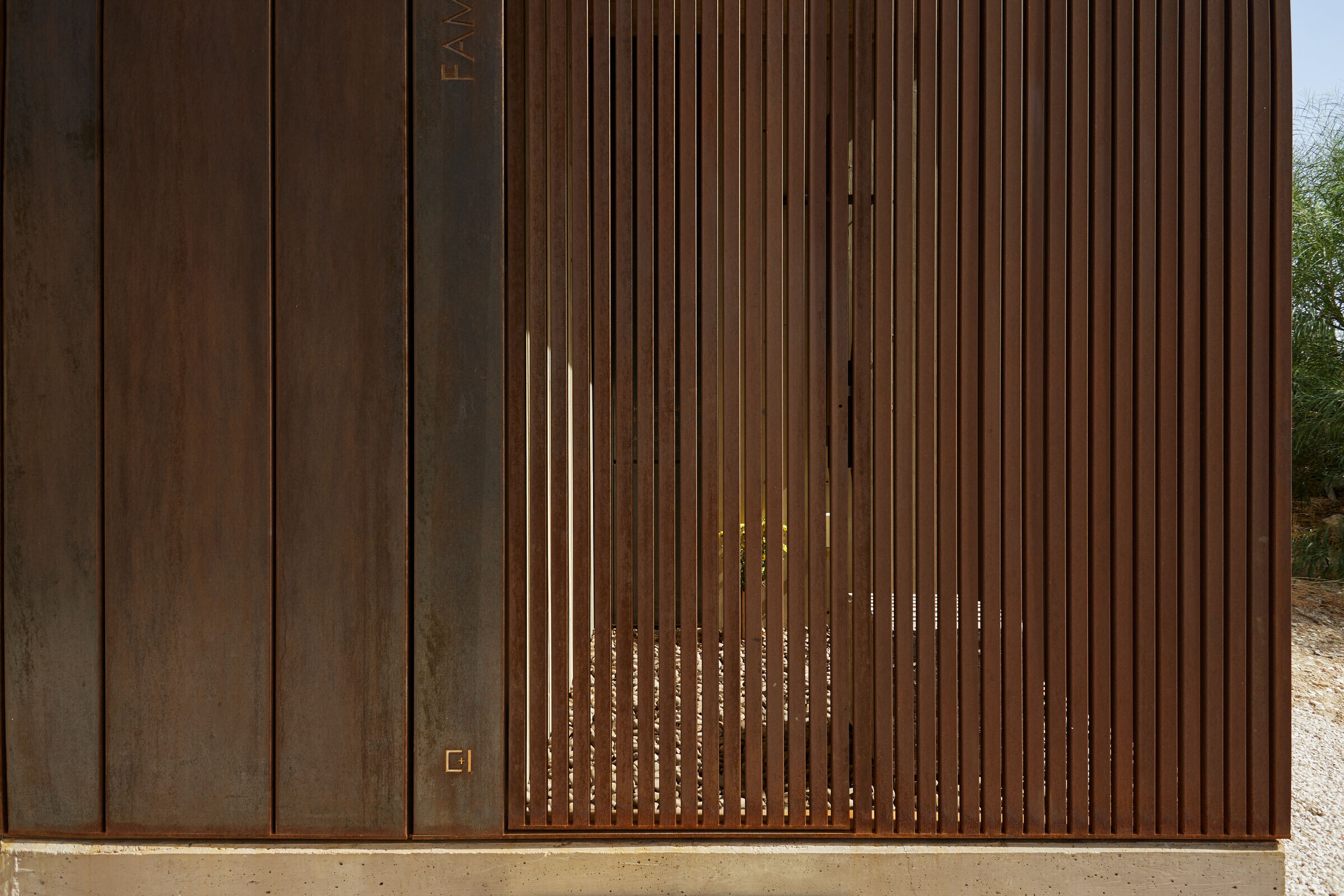
The internal spatiality of the aedicule is also obtained by solving the difficult functional issue of obtaining ten funerary niches above ground. The solution involves placing the coffins from the outside, in fact, for the burial of the coffins, the corten cladding of the south facade can be opened thanks to four hinged doors with concealed hinges.
Sounds of nature and silence, light and shadow, materiality and lightness, alternate and interpenetrate in the sacred space of the aedicule representing the eternal duality of life with death.
