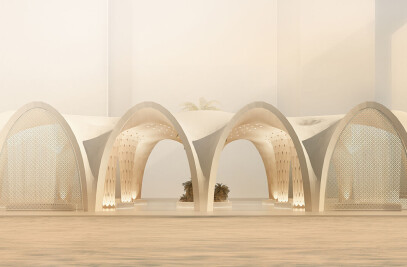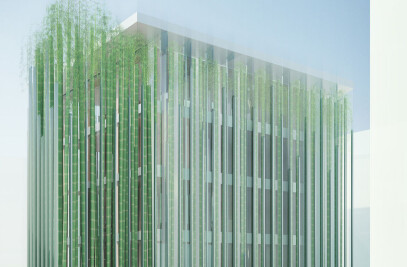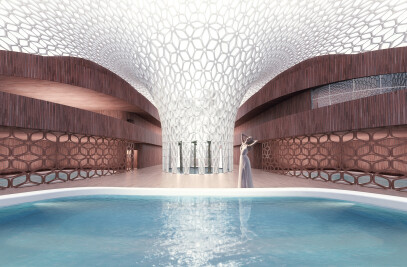An earthquake can ruin the life of an entire community in a minute. This instant temporary home can give a new chance to start their life again in "just a minute" as well. "Just a Minute" aims to build a new life for nepalese people, giving them a simple but efficient house, very open to customization and future switching into a stable house. The main idea of the project is to use local Nepalese materials, or from close countries, to make a house that can be built quickly, lightweight and compact to transport, durable (despite it is temporary) and economic. The use of a deployable structure made of bamboo and textile building envelope, allows transport the house closed occupying a footprint of 2.5 x 4 meters and, once open, to get a 4 x 7.11 meters house. Its fabrication does not require complex technologies or skilled labor, but just a series of simple operations useful to prepare the various parts to be assembled all together. The modularity of the structure allows to organize the construction process in stages, as in an assembly line. For instance, the bamboo modules can be prepared by a team, a second team can prepare the central core, another can handle the textile envelope, and so on. Obviously, some parts can be prefabricated, so as to arrive on the fabrication site already pre-worked, speeding up the process. At the center of the house there is a permanent part, made of coverable wooden OSB panels, equipped with all the services (bathroom and kitchen), which measures 1.5 x 4 meters. On the sides of the central block, are deployed the two main rooms (living area and sleeping area) which measure 4 x 4 meters, plus a small covered outdoor area of 1 x 4 meters. The two side rooms consist, in fact, of horizontal (floor), vertical (upright) and oblique (roof) bamboo poles with a diameter of 6 cm, braced by bamboo poles arranged in X, with a diameter of 3 cm. These poles are drilled at the center and at the ends, so as to allow the structure to unfold. The fixing of the poles, after opening the structure, is ensured by butterfly screws.
This installation system requires few volunteers and a very simple process, because the house arrives on site already fully assembled, with the exception of the floor which is positioned when the structure is opened. The mechanism for deployment of the structure is facilitated by the use of light but resistant envelope made of a double layer of white juta, inside which is positioned a padding of wool, made from old sweaters and clothing that can be collected through donations (charity), providing thermal insulation both heat and cold (which is fundamental, because of the different climates of Nepal). All this is covered with a waterproof membrane to protect the house from rain and snow. This membrane is tensed thanks to some spacers that, detaching it from the layer of juta, also allow the transpiration of indoor environments. The lateral facades on the short sides are made of polycarbonate mounted on a bamboo frame. Smaller Bamboo canes can be positioned to achieve the solar shading. These facades are conceived as adaptable, making it possible to open the windows to ventilate the interior. Even solar shading are reversible, allowing the user to remove them in winter and use them in summer.
The Mono-pitched roof allows you to easily install the solar and photovoltaic panels to make the home energy self-sufficient. The number and the quantity depends on the budget available for the construction of housing units. Rainwater can be collected from the roof and canalized into the central block, which is positioned a tank for recycling and storage. In the bathroom are located the minimum services (a shower, a sink, a chemical bath), ensuring a good level of hygiene to the people. The house is designed for large families, for whom, as needed, it can accommodate 4 to 10 people (using the living area to sleep and installing bunk beds in the sleeping area). The transport of the minimum furniture can occur in two ways: carrying them packaged together to the house (under it), or carrying them on the site independently.
The idea is to use these housing units by aggregating them with each other to form double or quadruple houses, small villages, and so on, in order to facilitate the life of the community after the tragedy of the earthquake.
In detail, the pieces that make up the home:
1. Bamboo structure (diameter 60 mm): 24 Poles, length 4.4 m 36 Poles, length 4.0 m 12 Poles, length 2.15 m
2. Bamboo bracing (diameter 30 mm): 20 Poles, length 2.0 m 20 Poles, length 3.8 m
3. Metal connections: 120 Bolts 120 Butterfly Screws
4. Central core: OSB wooden panels (thickness 50 mm), 30 m2 1 Chemical toilet 1 Shower 1 Aluminium sink 1 Electric stove 1 Water Tank 30 liters
5. Floor panels: OSB wooden panels (thickness 30 mm), 50 m2 Laminated bamboo floor, 50 m2
6. Envelope and facades: White Juta (double layers) 300 m2 Waterproof membrane 180 m2 Recycled wool insulation 1500-2000 m2 2 Polycarbonate windows (20 mm) 2 x 10 m2 Sunshades: 180 Bamboo canes (from 2 up to 4 meters high)

































