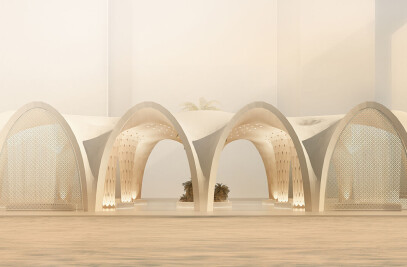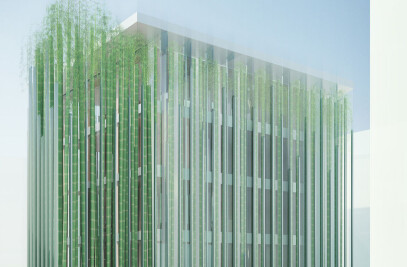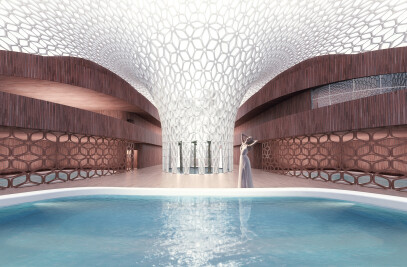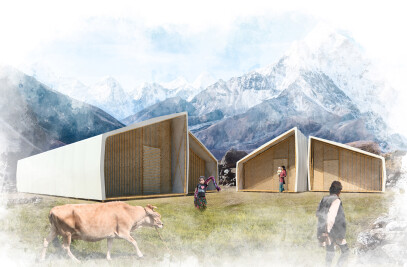Lanterns Sea Village is the attempt to transform a vision into architecture: light tetrahedral solids that hover over the sea, suspended in one point. This vision is not born of a whim, but of a necessity: the need to minimize the impact on a beautiful landscape such as Tarifa, providing temporary housing for surfers who inhabit the waters. The aggregation of 100 tetrahedra extends linearly on the sea for the most part, rotating their disposal in the form of semi-square on the beach, to promote community life of the surfers. The tetrahedrons are designed for be made of bamboo, with main and secondary structures dominated by triangular geometry, the most rigid ever; tetrahedra are grouped by threes, realizing their balance thanks the mutual connections by the joints on the top of them. Furthermore, the modularity allows to expand the village in case of need, or to disassemble and recycle all materials used, without leaving any trace in the landscape: the project is reversible from a landscape point of view. Bamboo is a highly sustainable plant, durable and perfect for a project like this. The floors are made of recycled wood and the sunshades are made of recycling old surfboards, cutted and glued together. The foundations are reduced to the minimum possible, with deep foundations made of piles that go down deeply on the sandy bottom or in the beach sand. Life in the Sea Lanterns Village is organized on two levels: at the level at the bottom, at 4 meters above sea level, are placed walkways and stairs for access to residences; at the highest level are placed the residences, with an area of about 30 square meters, where there are a kitchen, a bathroom and a bedroom located above the staircase. To make the residences energetically independent it's possible to exploit the driving force of the sea, by installing mini-turbines, or taking advantage of the large surface area of the roof to install a mini-windmill, or with amorphous photovoltaic/solar panels.

Lanterns Sea Village is the attempt to transform a vision into architecture
Barberio Colella Architetti as ArchitectsProject Spotlight
Product Spotlight
News

Fernanda Canales designs tranquil “House for the Elderly” in Sonora, Mexico
Mexican architecture studio Fernanda Canales has designed a semi-open, circular community center for... More

Australia’s first solar-powered façade completed in Melbourne
Located in Melbourne, 550 Spencer is the first building in Australia to generate its own electricity... More

SPPARC completes restoration of former Victorian-era Army & Navy Cooperative Society warehouse
In the heart of Westminster, London, the London-based architectural studio SPPARC has restored and r... More

Green patination on Kyoto coffee stand is brought about using soy sauce and chemicals
Ryohei Tanaka of Japanese architectural firm G Architects Studio designed a bijou coffee stand in Ky... More

New building in Montreal by MU Architecture tells a tale of two facades
In Montreal, Quebec, Le Petit Laurent is a newly constructed residential and commercial building tha... More

RAMSA completes Georgetown University's McCourt School of Policy, featuring unique installations by Maya Lin
Located on Georgetown University's downtown Capital Campus, the McCourt School of Policy by Robert A... More

MVRDV-designed clubhouse in shipping container supports refugees through the power of sport
MVRDV has designed a modular and multi-functional sports club in a shipping container for Amsterdam-... More

Archello Awards 2025 expands with 'Unbuilt' project awards categories
Archello is excited to introduce a new set of twelve 'Unbuilt' project awards for the Archello Award... More
























