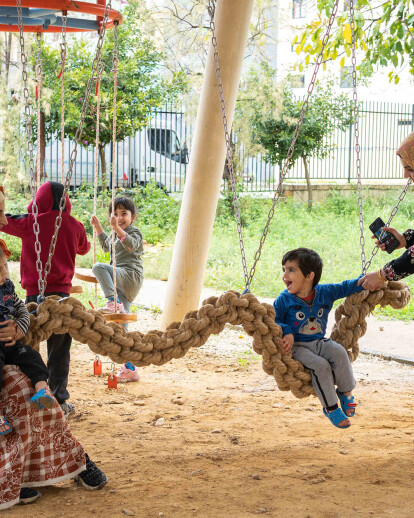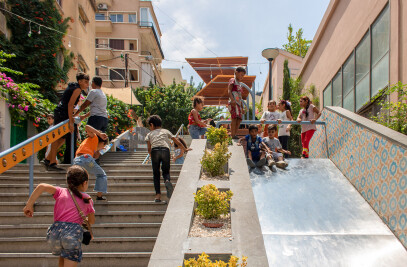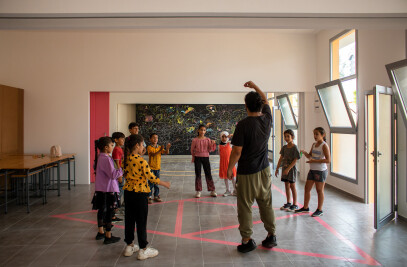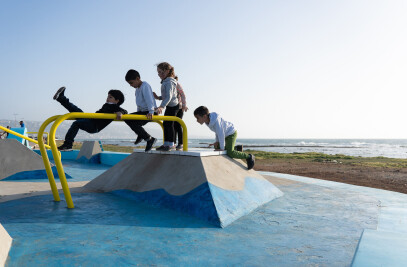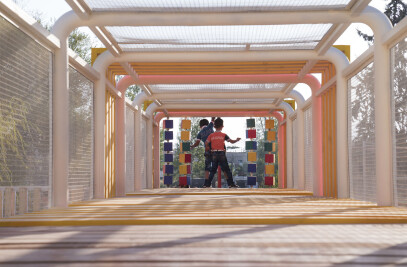The rehabilitation of Karantina Public Park is a project implemented in response to the devastating Beirut Port Blast. Karantina was one of the neighbourhoods most impacted by the blast. One of the spaces devastated by the blast was the Karantina Park, a public space we designed the play items for back in 2016. This project sought to rehabilitate the park and create a safe space for children to play and call their own.

We started with a series of participatory design activities that aimed at understanding what the community wanted from their public park. We conducted these activities with children, adolescents and their caregivers. Children expressed their ideas for the park through drawing, storytelling, and acting as young architects. Their ideas for the park reflected their desire for a colourful space and play items that could be used collectively. Design consultations with caregivers alluded to the need for a space that could be easily maintained, as well as somewhere that they felt was safe for their children to play in. Caregivers also suggested that there could be a quiet space within the park which children could use for learning.

Building on children’s ideas for collective play, we implemented play items which could be used safely by lots of children at once. For instance, we designed and implemented a giant slide and a snake swing for multiple users, as well as tree stumps for jumping, a climbing wall and pull up bars. We also incorporated play items such as music rollers and wooden windows that were suitable for toddlers. For adolescents, we designed a TikTok stand on top of the bridge that they can use to shoot their videos. Our design for the park also incorporated new benches, water points, a toilet sign and access paths. In addition to the new items we added, the design involved fixing aspects of the park which had been damaged during the blast. This included rehabilitating existing tables and benches, paint works, play items and the park’s decking and handrail.

As part of the rehabilitation we also designed and implemented an indoor space called ‘Makani’ – my place – which transformed an unused room into a multipurpose child friendly space. The design created a safe environment that could be used to conduct a wide range of educational and recreational activities.

The construction was led by a team of local workers, including both Syrian and Lebanese labourers from Karantina. The materials used for the construction of the park were also sourced locally, not only enhancing the local economy but also ensuring that the park could be easily repaired. Children also took part in the construction phase by creating a mosaic on top of one of the benches, painting and leaving their permanent mark on the space.

We are continuing to activate the park by working with the community through our Kan Ya Makan program. We believe that children have a right to feel safe, to play and to have a voice in the recovery of Beirut.

