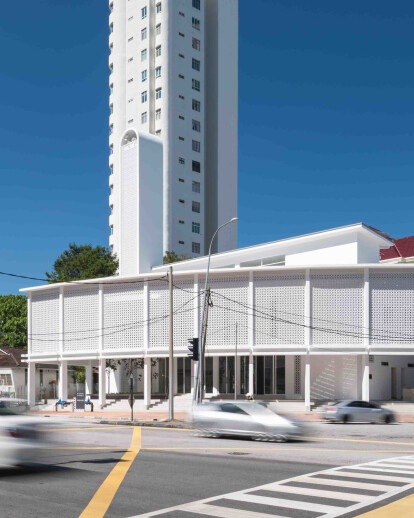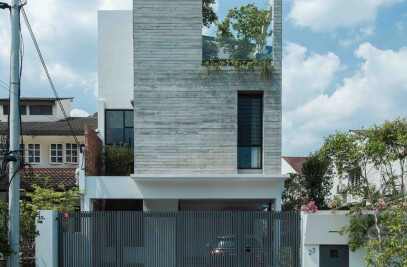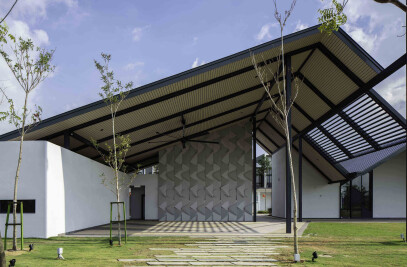The Karwa Mosque has been serving the local Muslim community living in an old seaside village called Tanjong Tokong on the island of Penang, Malaysia since 1897. This area used to be a quiet fishing village until the 1970s when urbanisation and densification started to take over. The most dramatic changes had been the new coastline created by land reclamation activities which allow the building of malls and high-rise condominiums. The planning of a new mosque started in late 2014 to replace the old timber and concrete structure that had been added to haphazardly over the years. The original structure and its extensions were removed completely to make way for a new building.
The new mosque sits surrounded by tall buildings and marks a gateway to the existing malay village to its northeast. It is located at a tight corner of a very busy road intersection which leads to the village. Here, the front perforated façade curves in parallel to the radius of the road and it protects the main prayer hall from direct afternoon sun.
New mosques in Malaysia tend to be bold expressions of symbolic identity like domes and strong arabesque decorations. The Karwa Mosque avoids this, and instead favours the subtle expressions of simple Islamic patterns and forms that are embedded in the vernacular typology. It does not announce its presence too loudly in this setting, rather, it gently gestures a welcome to the visitor through a series of nuanced and calibrated thresholds, commencing at the road’s edge with a decorative, yet serene, curved wall. Externally, the mosque is painted white, a nod to the amazing array of bright colonial architectural structures found all over the island.
The mosque sits raised on a plinth above the road level and is reached via a series of steps placed between evenly spaced columns. Beyond the steps is a large shaded terrace with a landscaped courtyard and an ovalshaped opening to the sky. This space is akin to the verandas seen in local vernacular domestic architecture and is used by the local community for gatherings and events and also as a spill-out space during crowded Friday prayers. On most days, young children can be found playing at this courtyard space while waiting for their parents to complete their observances.
From the courtyard terrace, the procession of movement leads to the main prayer hall which is a large double height space with a square plan that is oriented towards Mecca. This space is bathed with natural light coming from the tall windows placed on the side walls. The mihrab wall, where congregation faces to pray in the qibla (Mecca) direction, is decorated as most mosques are, but in a more subtle and quiet way. Here, the wall is split into 3 recessed sections rendered green and fixed with religious text appliqués. The walls between the recesses are applied with a carved perforated panels from top to bottom, punctuated by a mimbar opening where the imam will stand and deliver his sermons.
Within the main hall are also provided meeting room and teaching zones as well as offices, nursing room and accommodation for the Imam. A mezzanine level is added to the rear of the prayer hall increasing the capacity to 800 worshippers which will be ample for the increasing number of people arriving for Friday and Eid prayers.

































