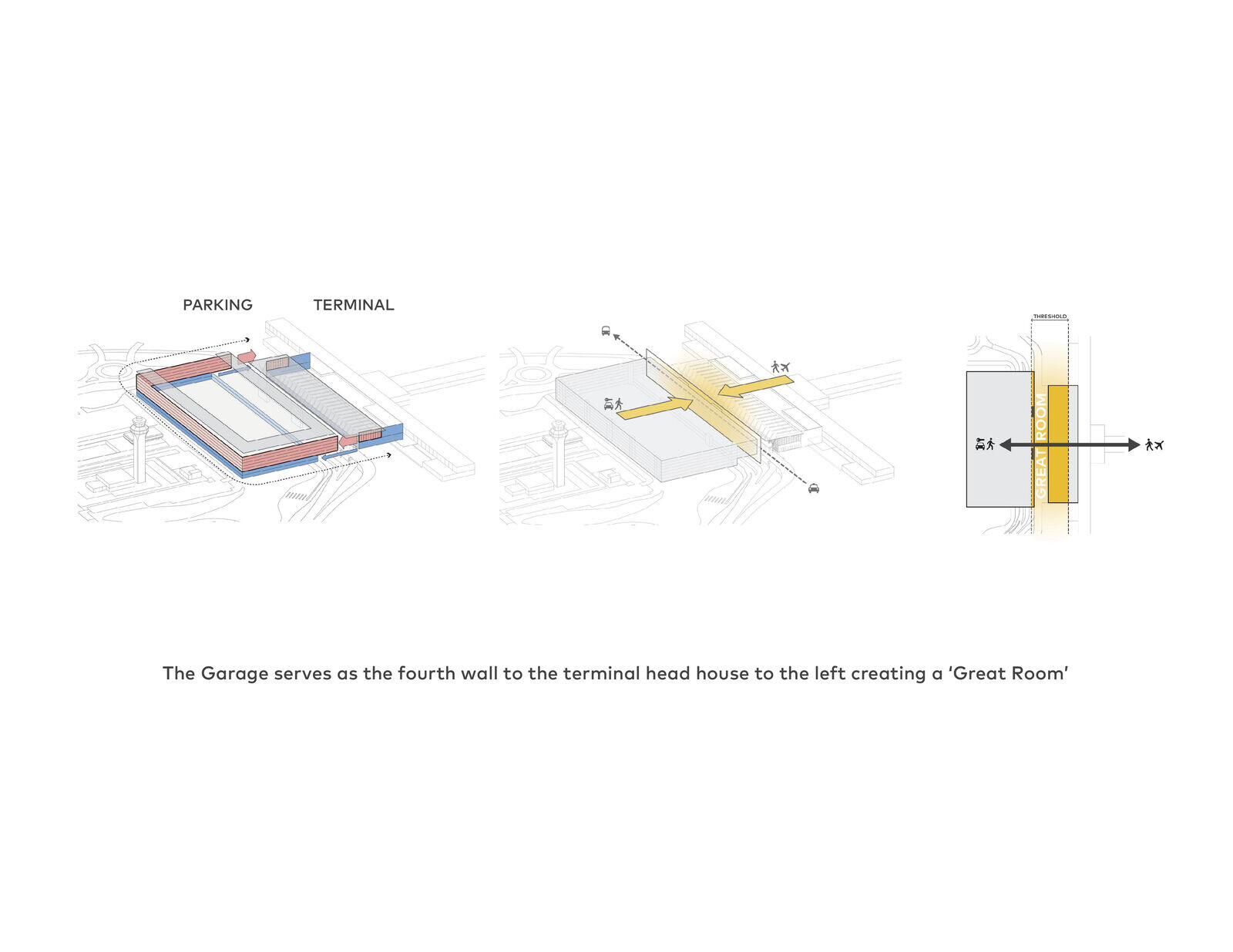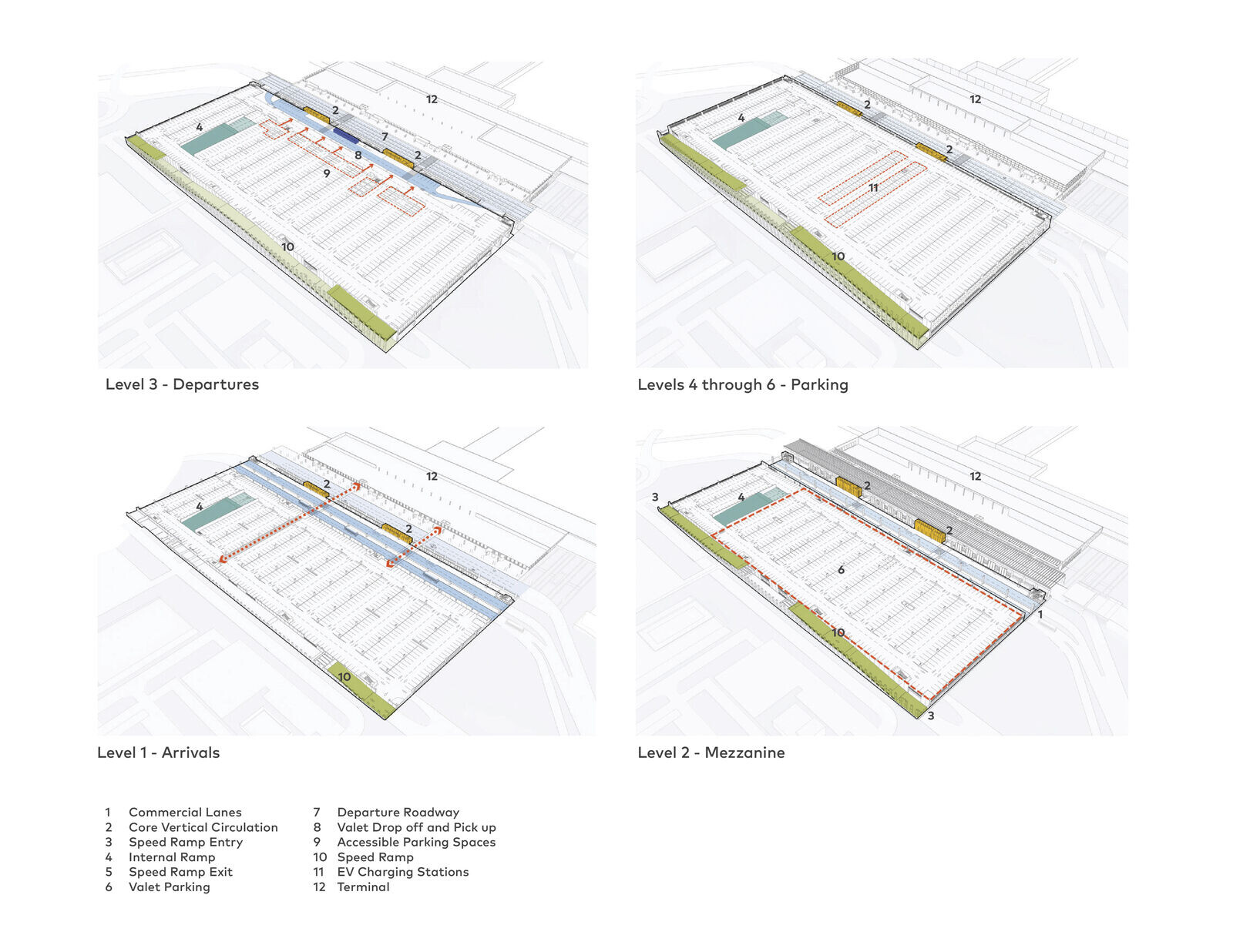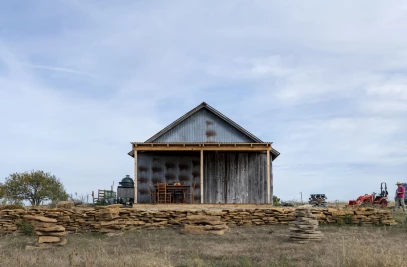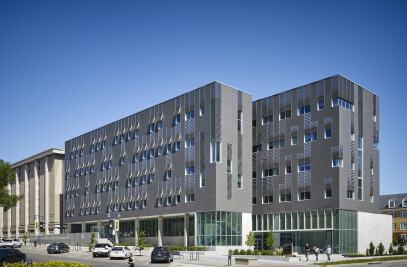The Kansas City International (KCI) Airport Parking Garage, alongside a newly constructed Terminal, widens the horizon for the future of KCI Airport and helps represent the Kansas City region on a global scale.
In a highly collaborative design-build partnership, BNIM and JE Dunn completed the nearly 2.3 million square foot KCI Airport Parking Garage. The parking garage establishes the initial view of the new KCI Airport as visitors move along I-29 highway. Situated parallel to the new terminal, the parking structure provides 6,219 parking stalls to accommodate airport visitors.
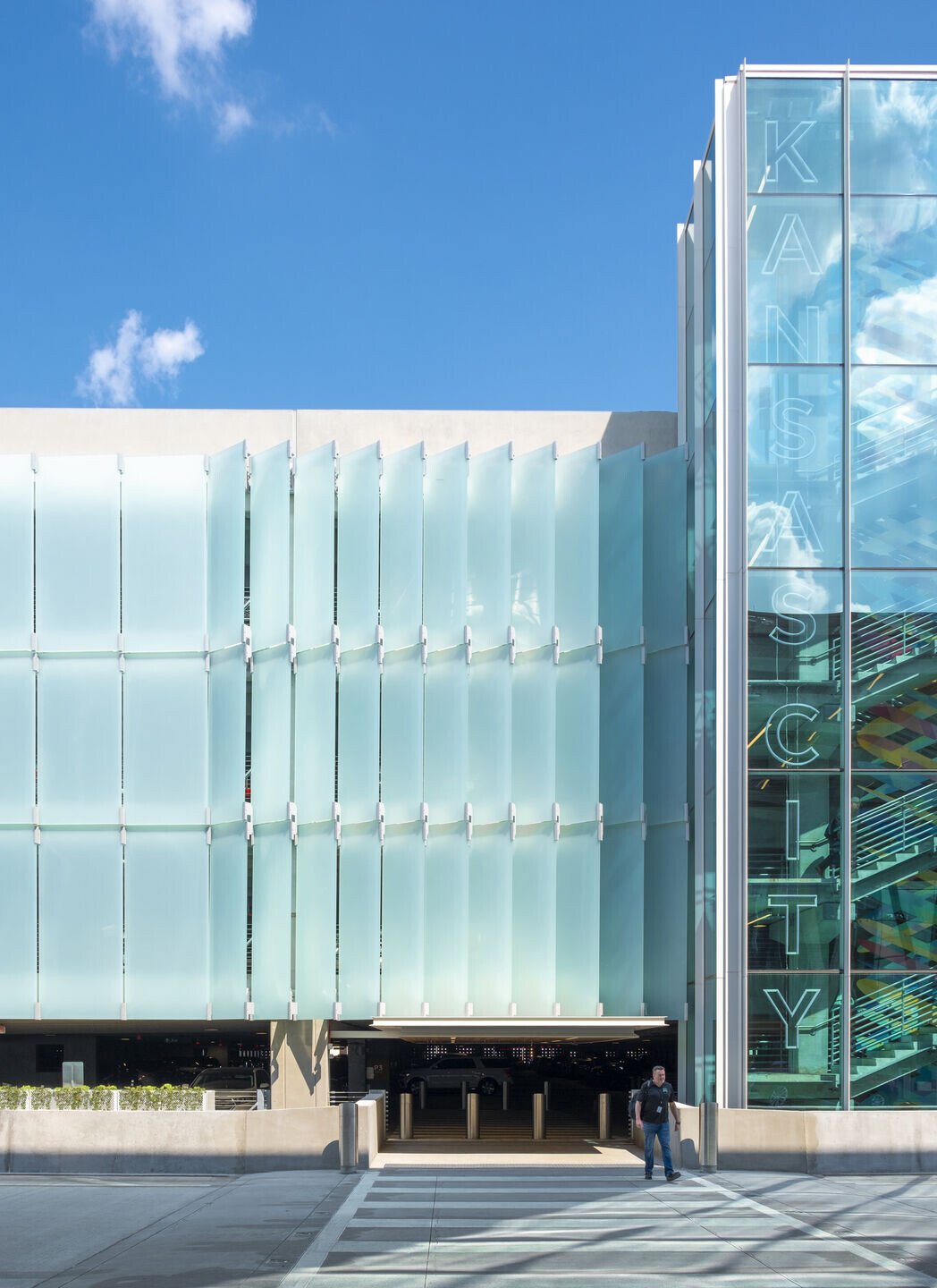
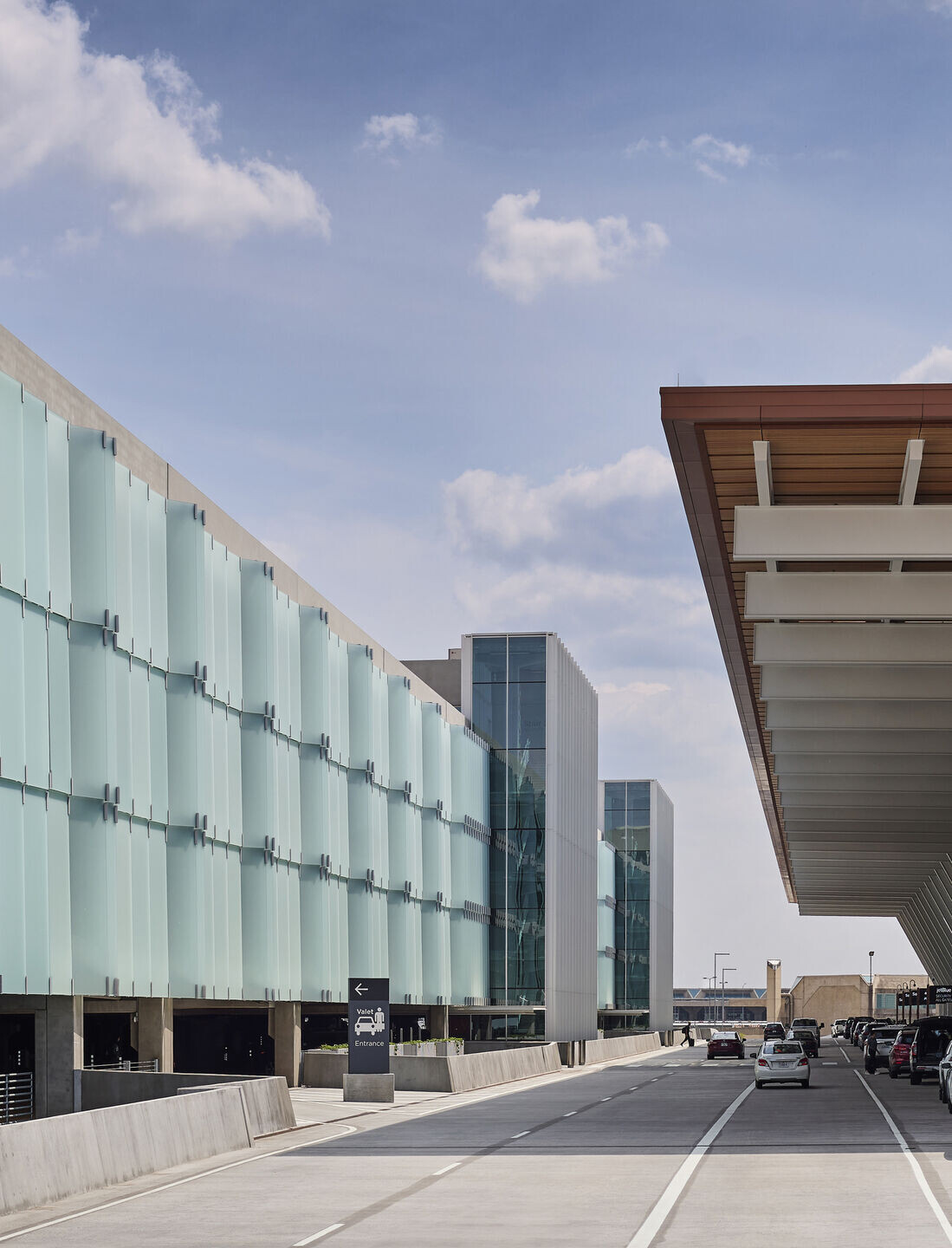
BNIM’s history with the KCI Airport began in 1972 with the firm’s founding Principals serving as design team members for the original terminals. The original KCI Airport design was situated in the three-terminal configuration that emphasized creating convenience in travel. As BNIM helped usher the airport into its new area, the design team aimed to maintain a similar ethos in the new parking garage, ensuring convenience while also elevating the overall visitor experience across multiple scales.
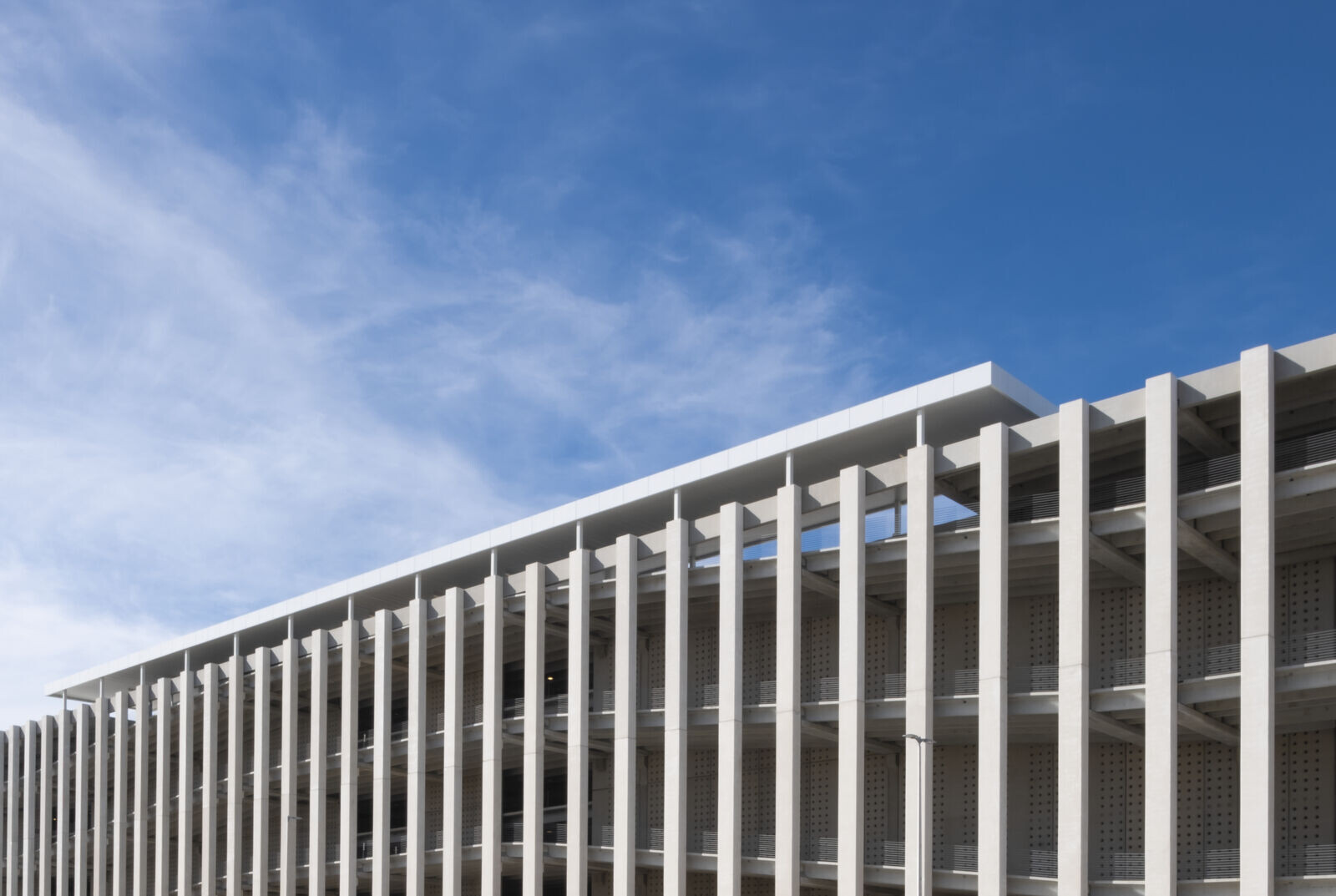
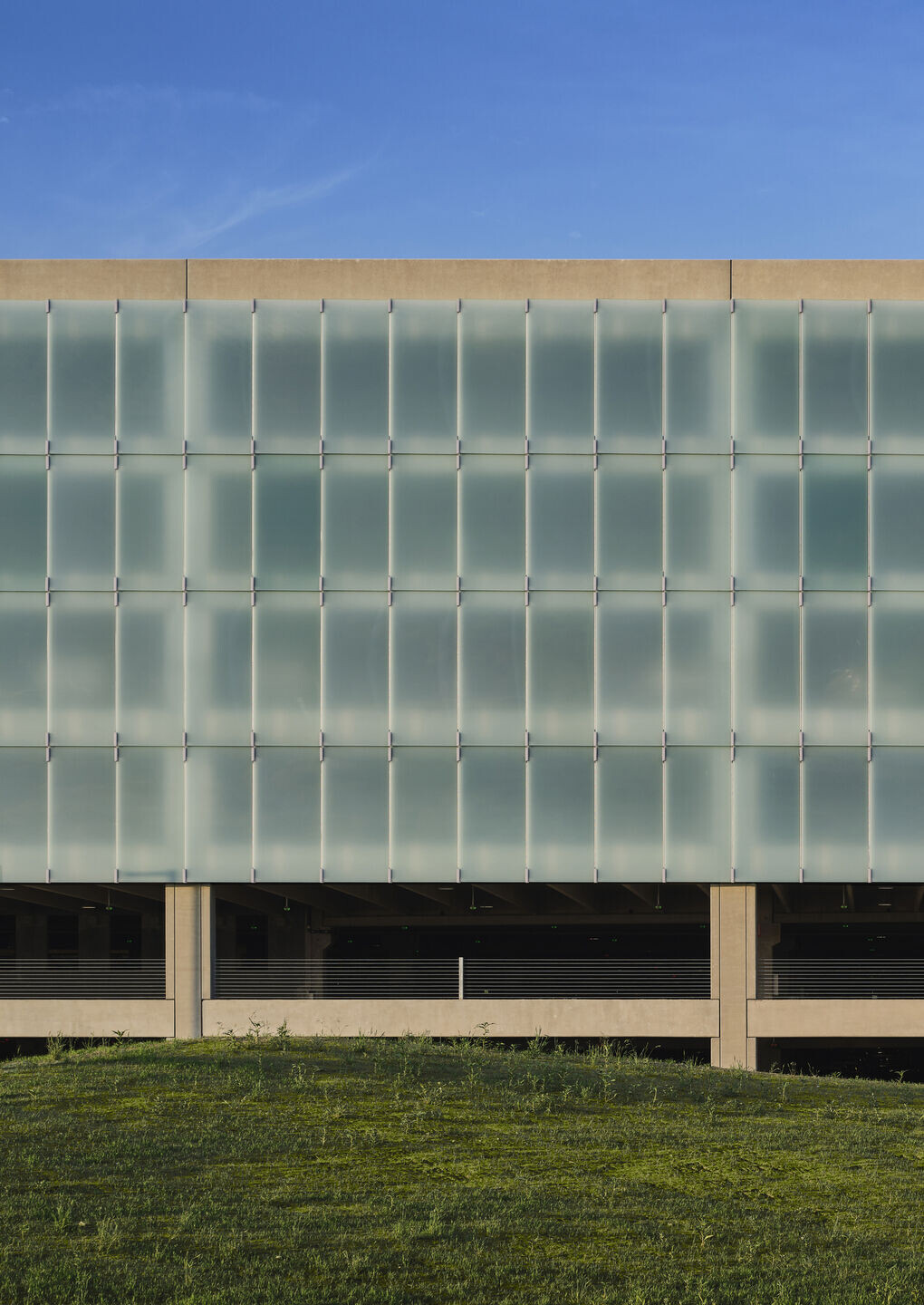
The design for the parking garage was guided by key project goals centered on providing quality visitor experiences. This included initiating clear navigation and intuitive wayfinding, enabling passengers to move quickly from the parking garage to the check in areas, providing convenient access to multiple modes of transportation, integrating art into passenger experience, and employing successful strategies in safety and passive security and environmental performance. As a first impression of Kansas City for many visitors, it was also important that both the garage and terminal represent Kansas City’s identity. BNIM and JE Dunn coordinated efforts with SOM to develop a cohesive compositional relationship between the parking garage and terminal through structural rhythm and facades, enhancing KCI Airport’s presence.
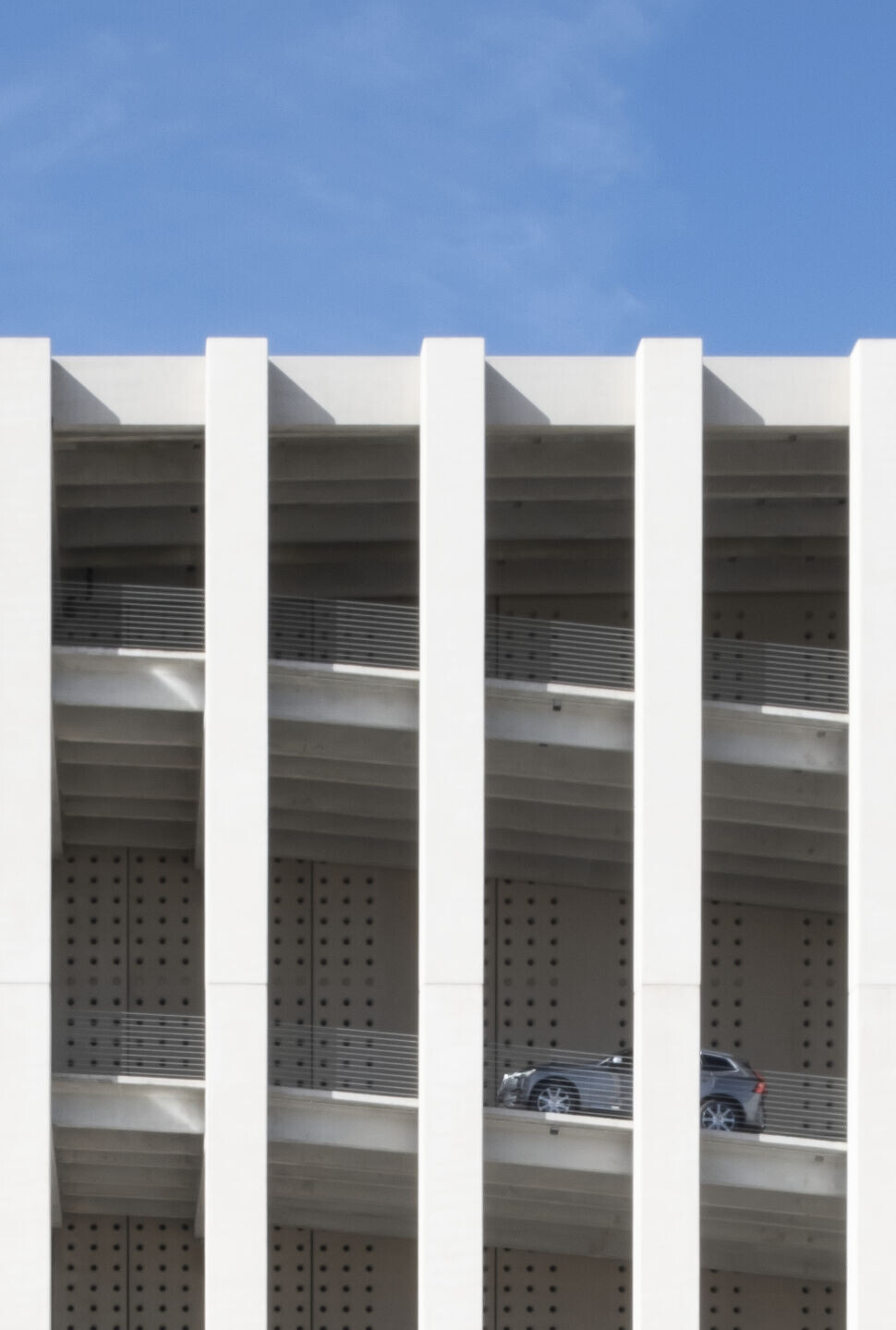
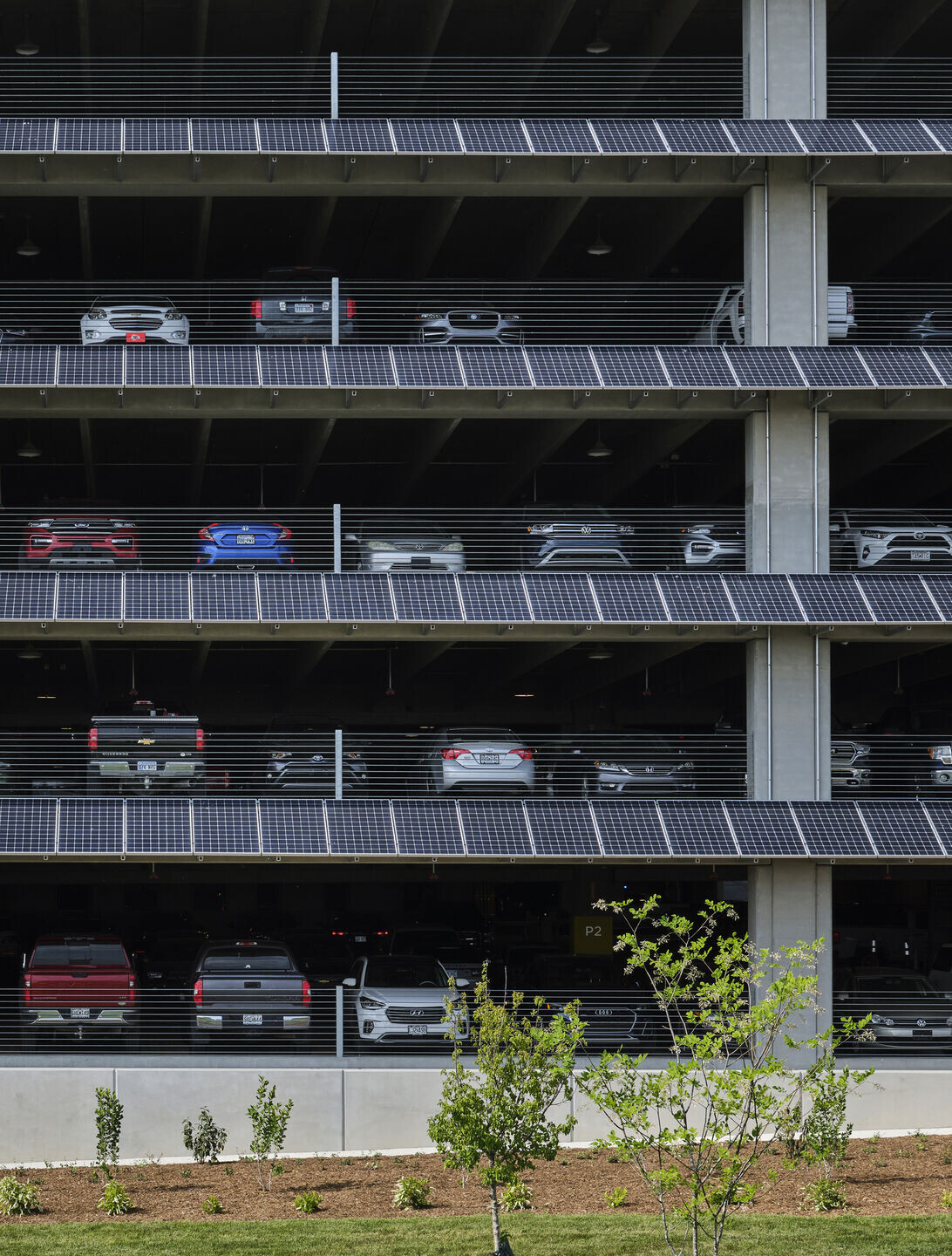
The structure is constructed from 4,382 pieces of pre-cast concrete. The pre-cast double-T beams used in the garage are among the first of their scale, at 13.9 feet wide, to be in the market, and help set an example for future change in pre-cast parking garage design and construction across the Kansas City metro and region. The garage’s north and west façades feature Bendheim shingle glass. A 168-kW array of photovoltaic (PV) solar integration on the south façade, and a unitized curtain wall system on the west façade, facing the terminal head house.
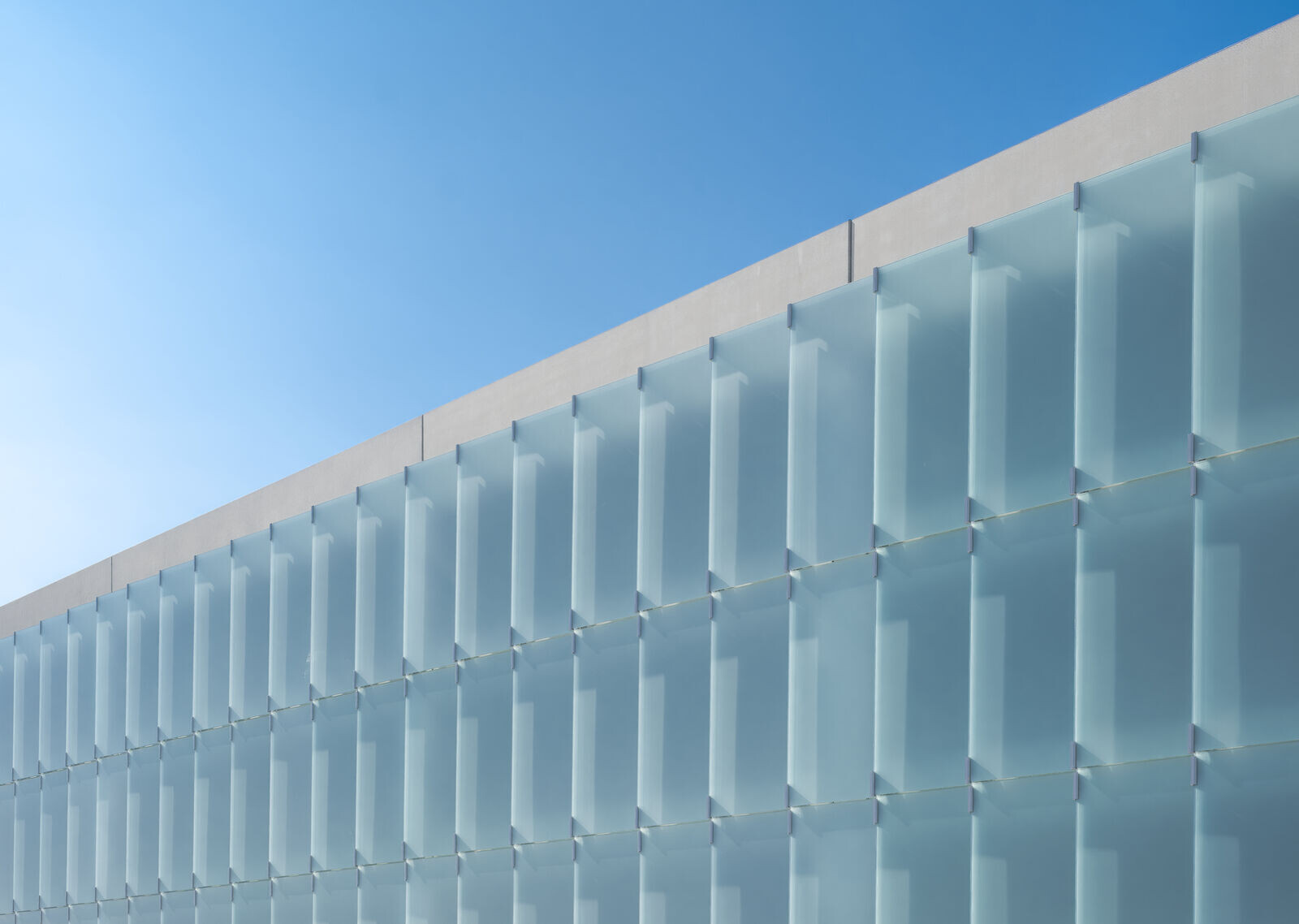

The garage also contributes to the overall KCI Airport complex's achievement of LEED BD+C NC (New Construction) Gold Certification.
The structure is constructed from 4,382 pieces of pre-cast concrete and features shingle glass on the north and west façade, a 168-kW array of photovoltaic (PV) solar integration on the south façade, and a unitized curtain wall system on the west façade, facing the terminal head house.
The design supports clear navigation and wayfinding to the terminal, safety and security, flexibility, and pedestrian-focused spaces. Vehicular speed ramps to all levels of the garage are stacked to the far eastern façade, away from the terminal. This allows for safer flat surfaces for pedestrian use as visitors move from west to east through the garage and access the clear vertical pedestrian circulation toward the terminal entrance. Features such as electric vehicle charging stations, ease of access to multiple modes of transport, and a smart parking guidance system seek to improve user experience within the garage.
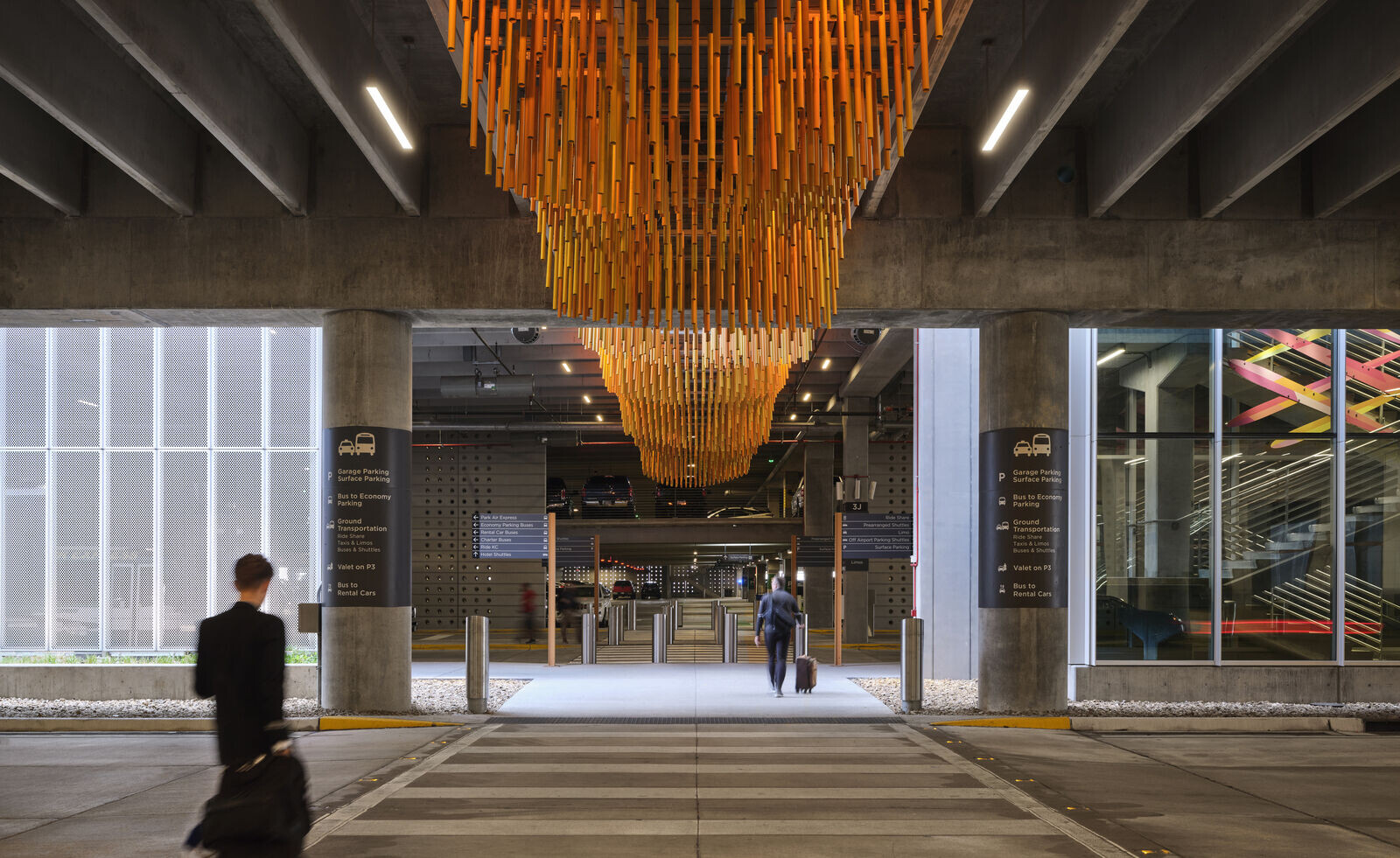
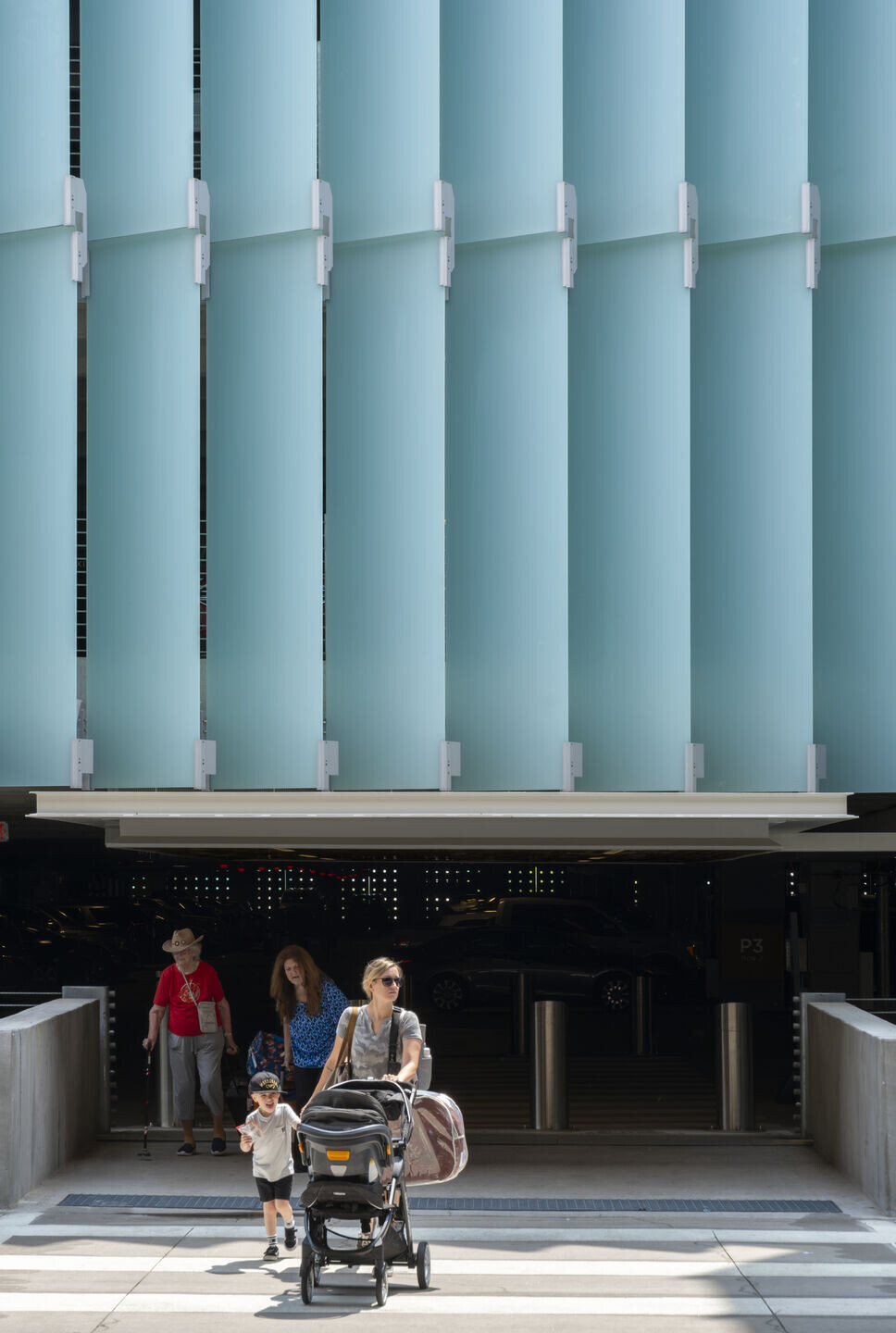
The KCI Airport new terminal and parking garage features the largest One Percent for Art initiative in Kansas City history. Josh Harrold, BNIM Associate Principal and project manager for the KCI Airport garage, served on the executive committee for the One Percent for Art program. “When an artist and an architect work truly collaboratively like that, you find new expressions of architecture. This is something to be really proud of for Kansas City," Harrold described. The design-build team worked with the One Percent for Art program and the Municipal Art Commission to incorporate art installations throughout the garage that positively impact human experience, while highlighting the works of artists. Art pieces by Hou De Sousa and Jill Anholt Studio are prominently located in stairwells and above pedestrian arrival crosswalks. In addition to the experience of art, biophilic design strategies introduce nature into the space through horizontal planters and vertical trellises, bringing light and nature down to the arrival level.
“The new KCI Airport is truly representative of an era of positive transformation and growth that is happening within the Kansas City region right now. We are proud to be a part of a collaborative and multi-disciplinary team focused on supporting human experience, community, and new opportunities for Kansas City and the Midwest region. BNIM is excited to contribute to this significant project for KCI in the design of the new parking garage.”
- Craig Scranton, AIA, LEED AP, BNIM Principal
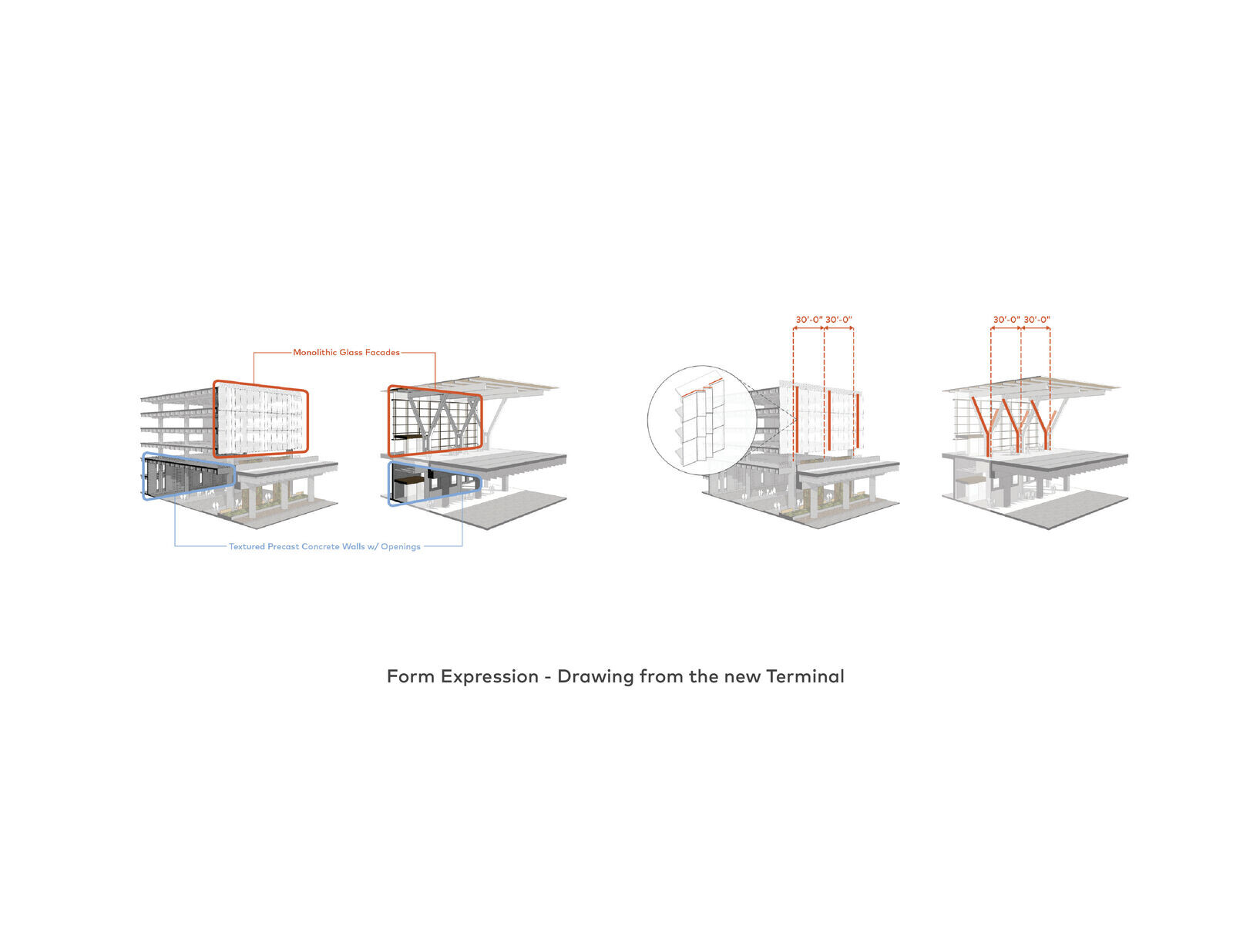
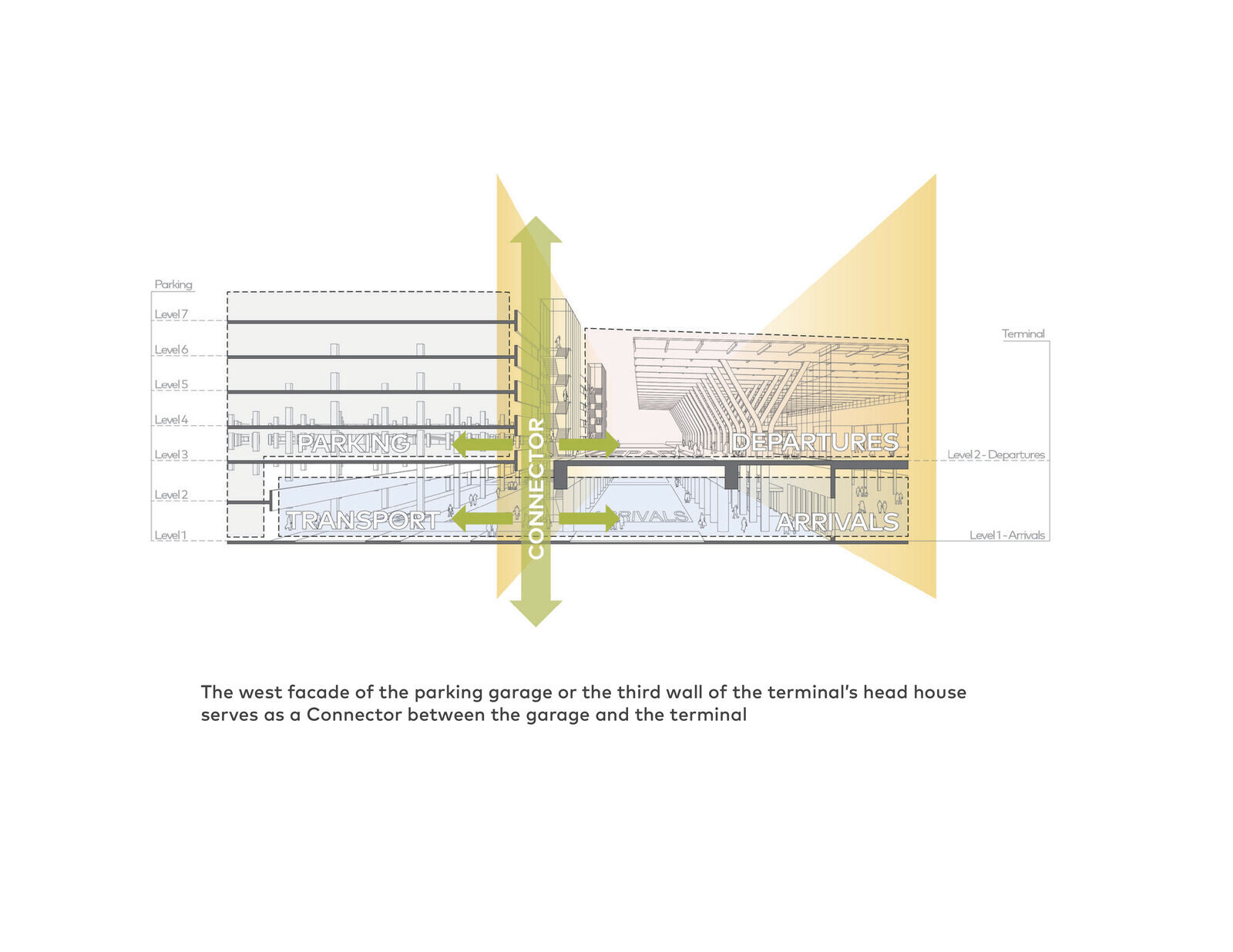
Team:
Architects: BNIM
Contractor: JE Dunn
MEP Engineer: Henderson Engineering
Electrical Engineer: ARUP
Graphic Design: Entro
Structural Engineer: Leigh & O'Kane
Photographer: Hannah Gray & Michael Robinson Photo
