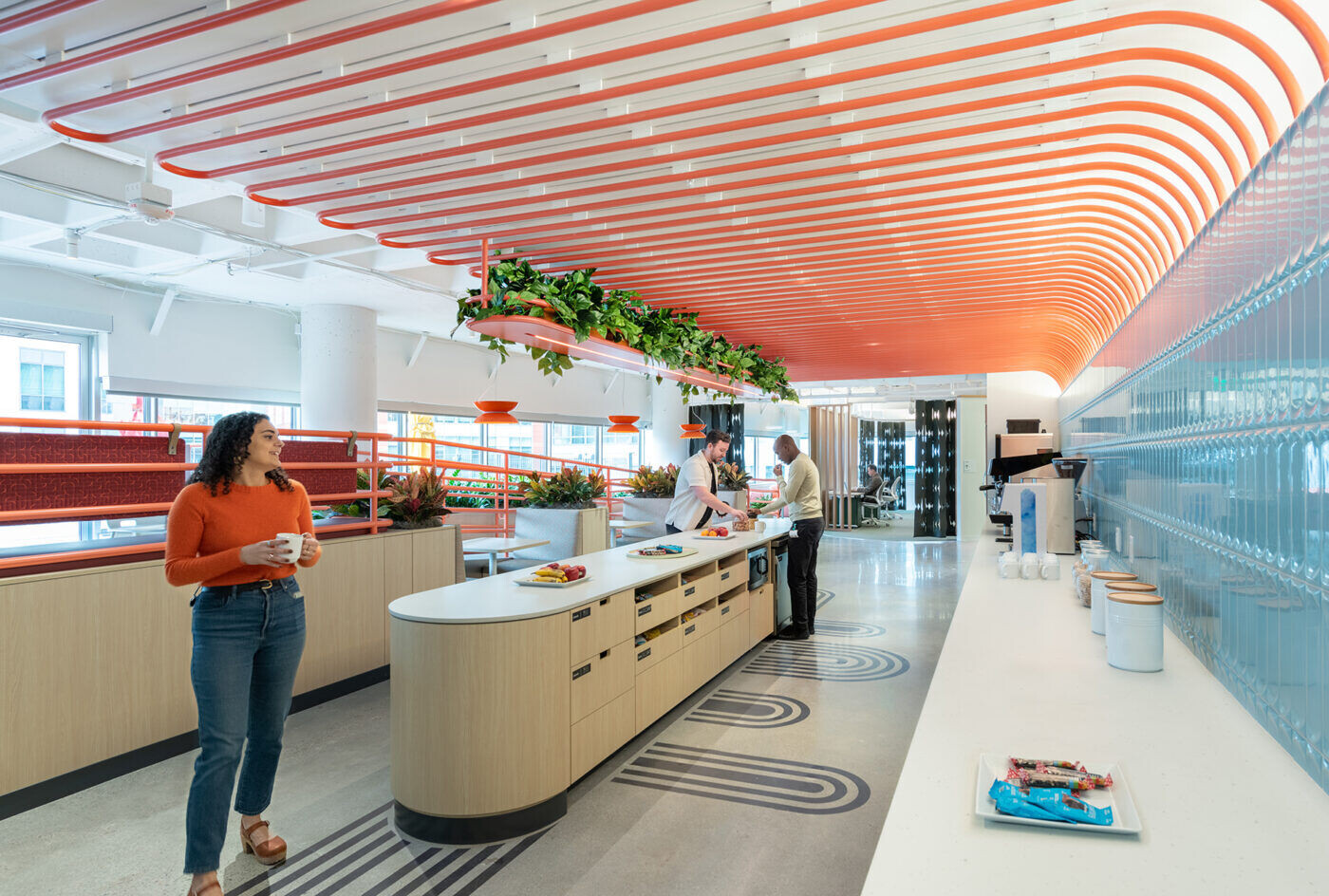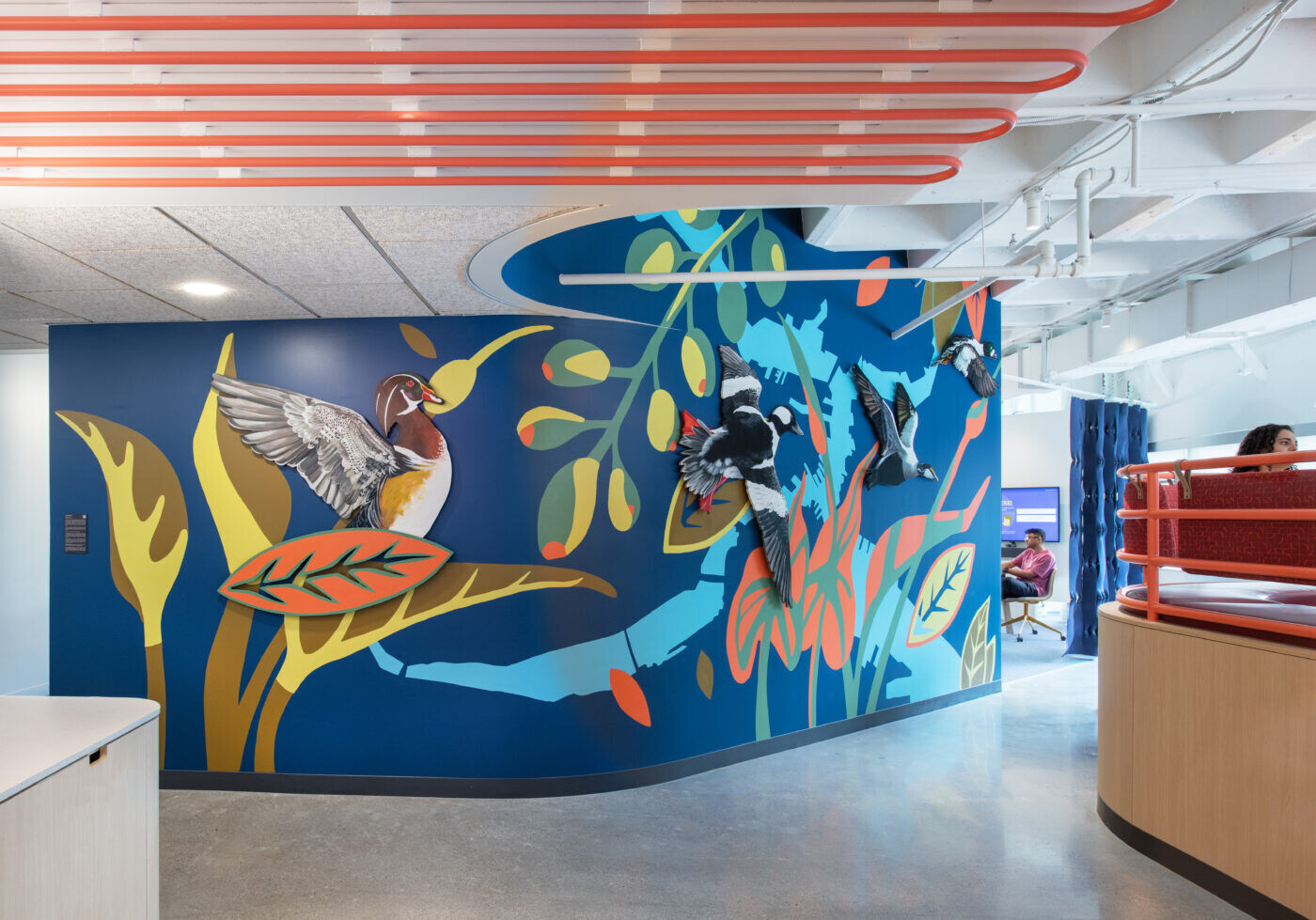Inspired by the weathered shingle facades of New England’s coastal architecture, the Kendall Square Lobby 1 renovation grounds this global company’s presence in Cambridge with a distinctly local twist.
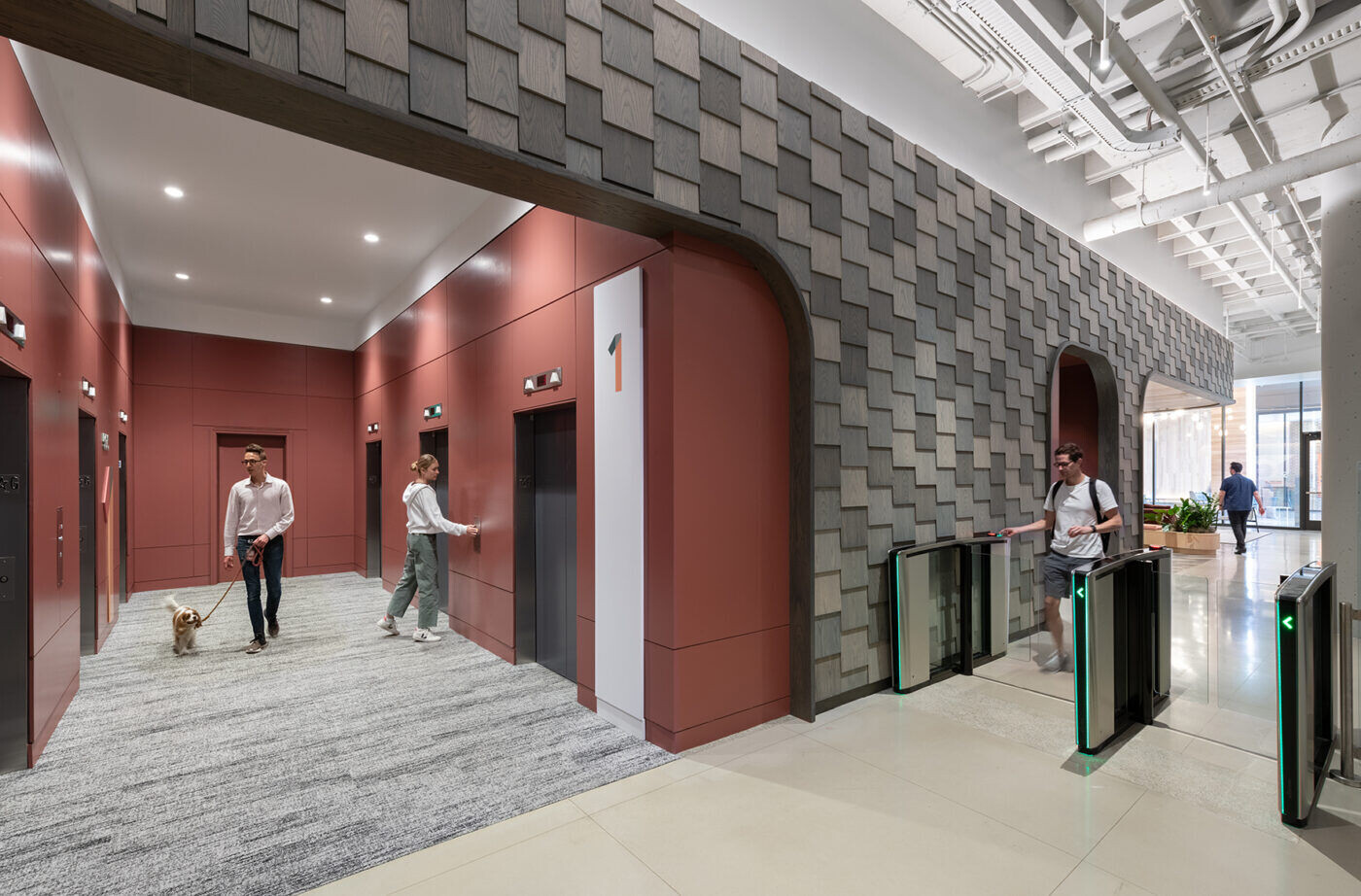
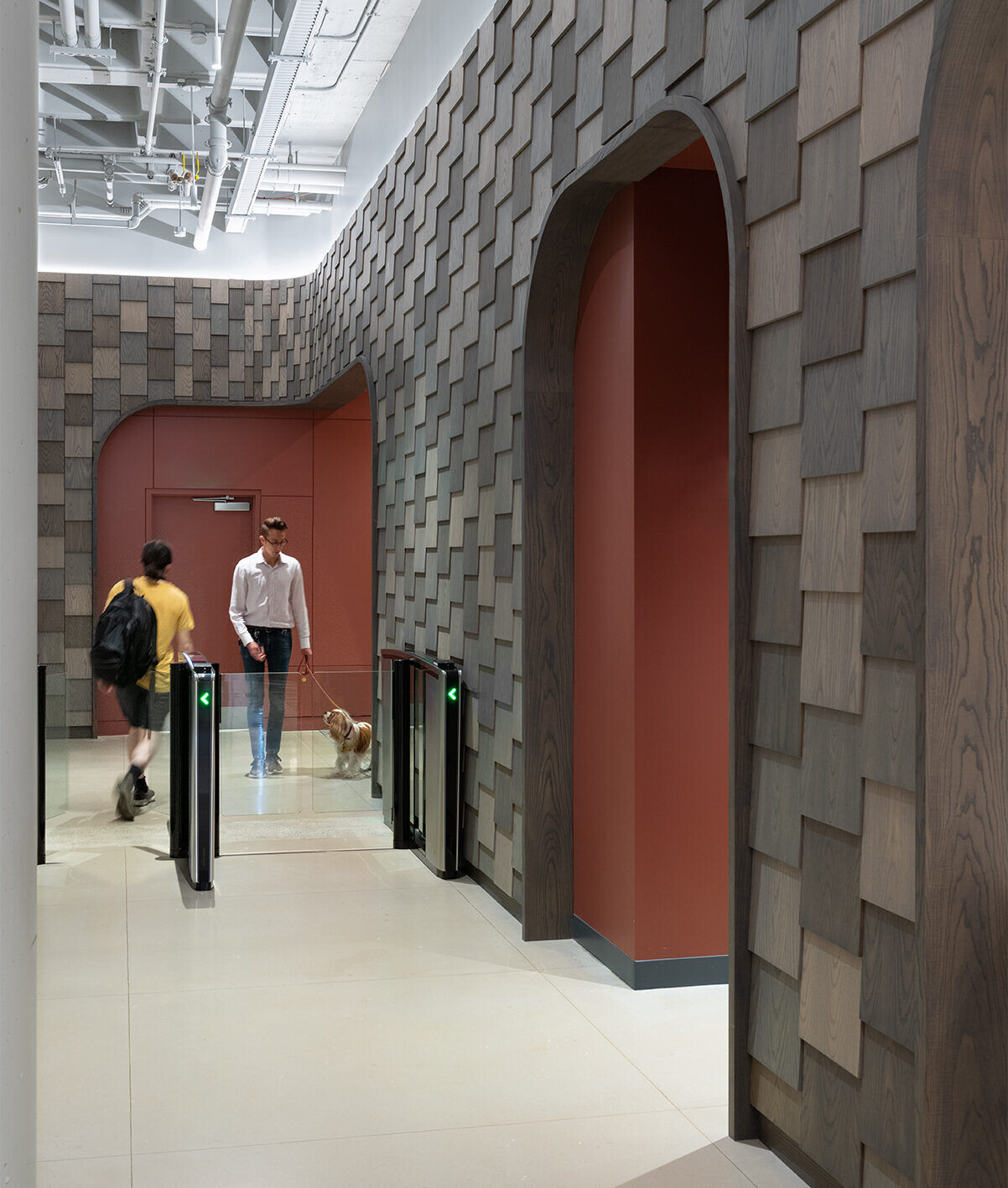
In keeping with the placemaking motifs that define a distinct New England character on the workspace floors above—including the coastal tide pools of the Fitness and Wellness Center and the windswept dunes of Workspace 3—the project takes its inspiration from the many different landscapes throughout New England. To this end, the lobby is grounded by a single architectural gesture that pays tribute to the cedar shakes and shingles found on many homes throughout Cape Cod and the region’s other coastal areas. The sweeping wall with custom millwork shingles is punctured by curved wood portals to reveal spaces that are carefully programmed to provide visitors a place to pause and rest outside of the primary circulation path: an oak-clad reception area with curving benches and a bespoke patterned stained concrete floor; an elevator lobby of painted millwork paneling; a small vestibule with an accessible restroom.
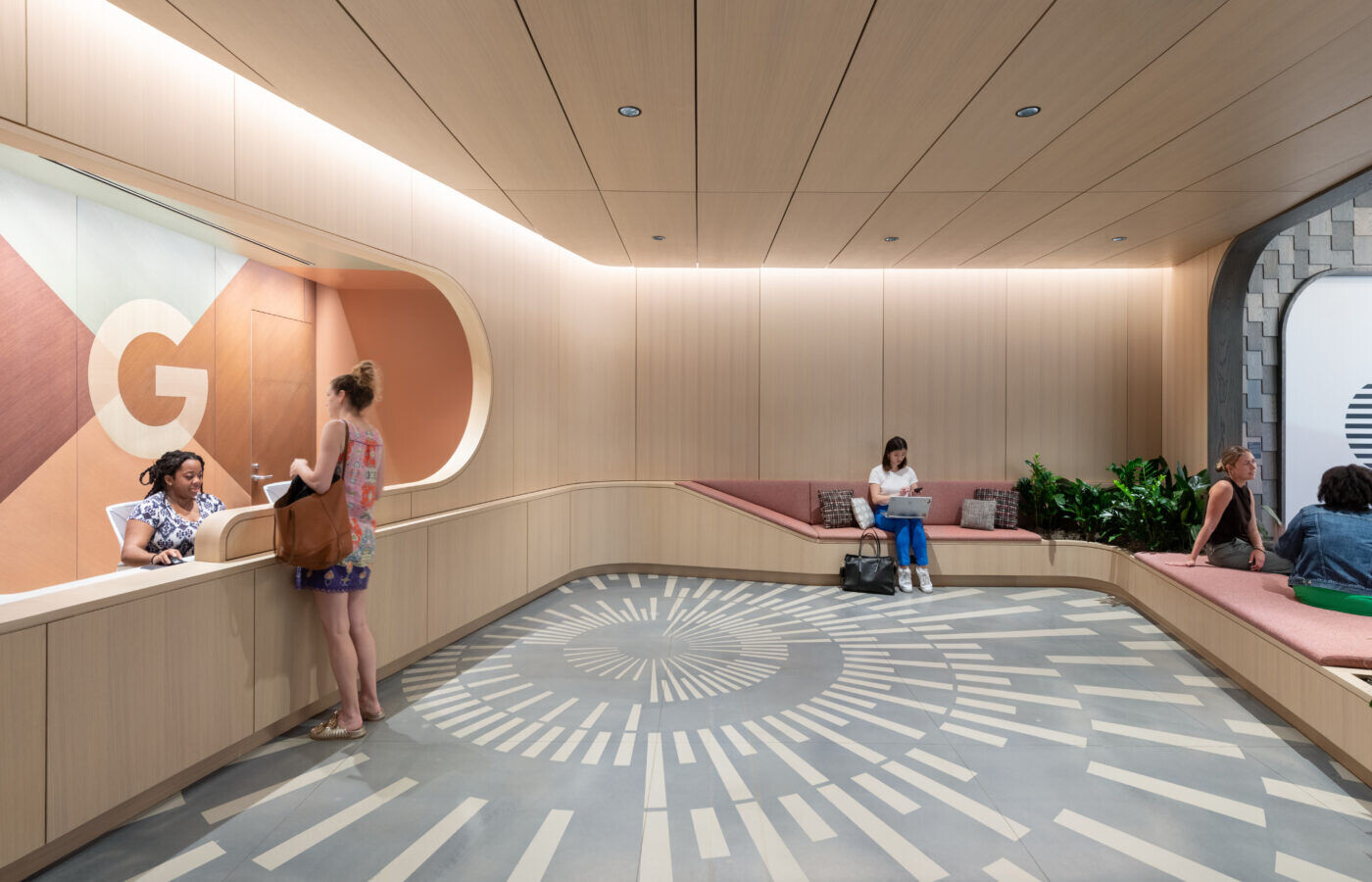
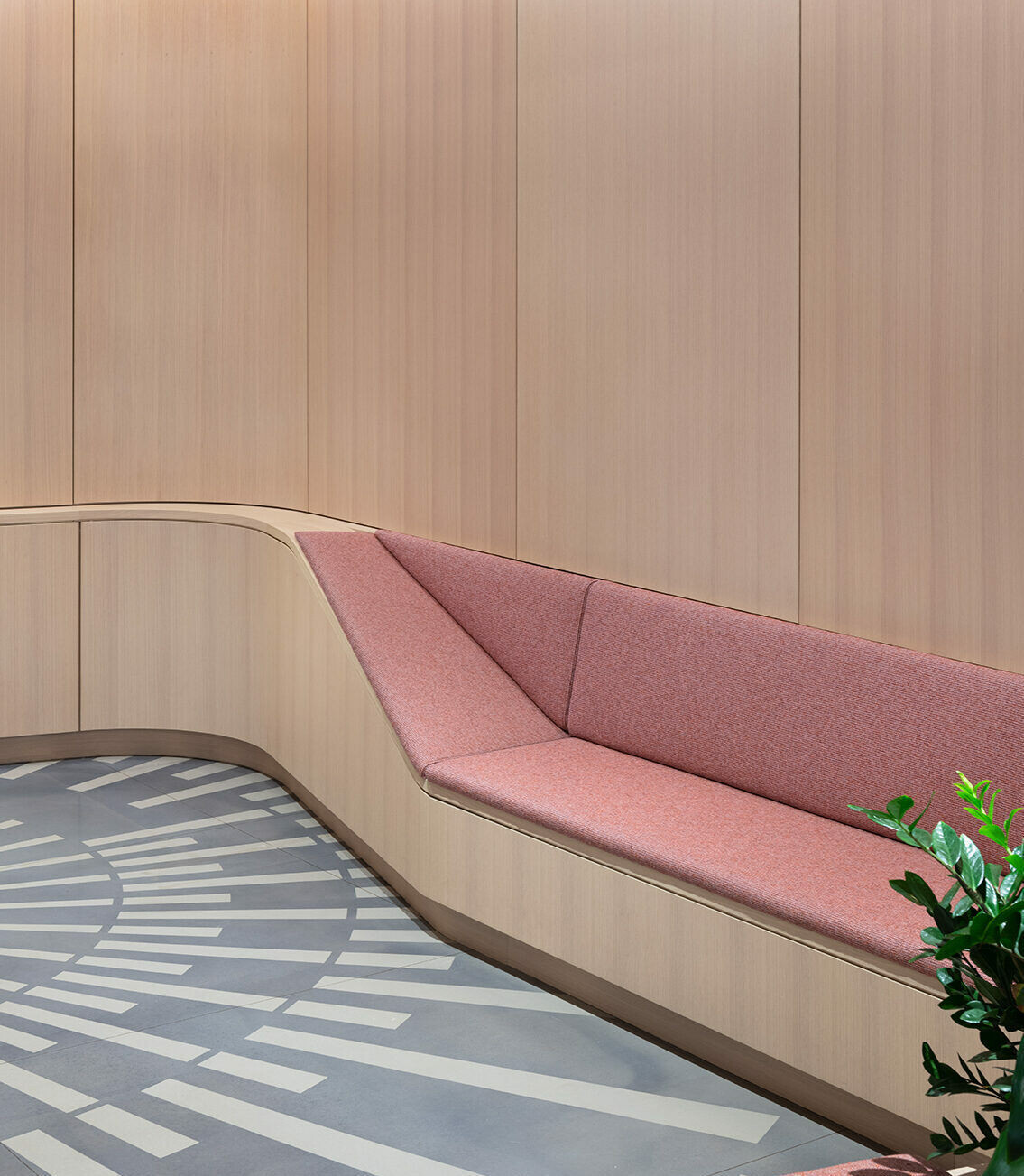
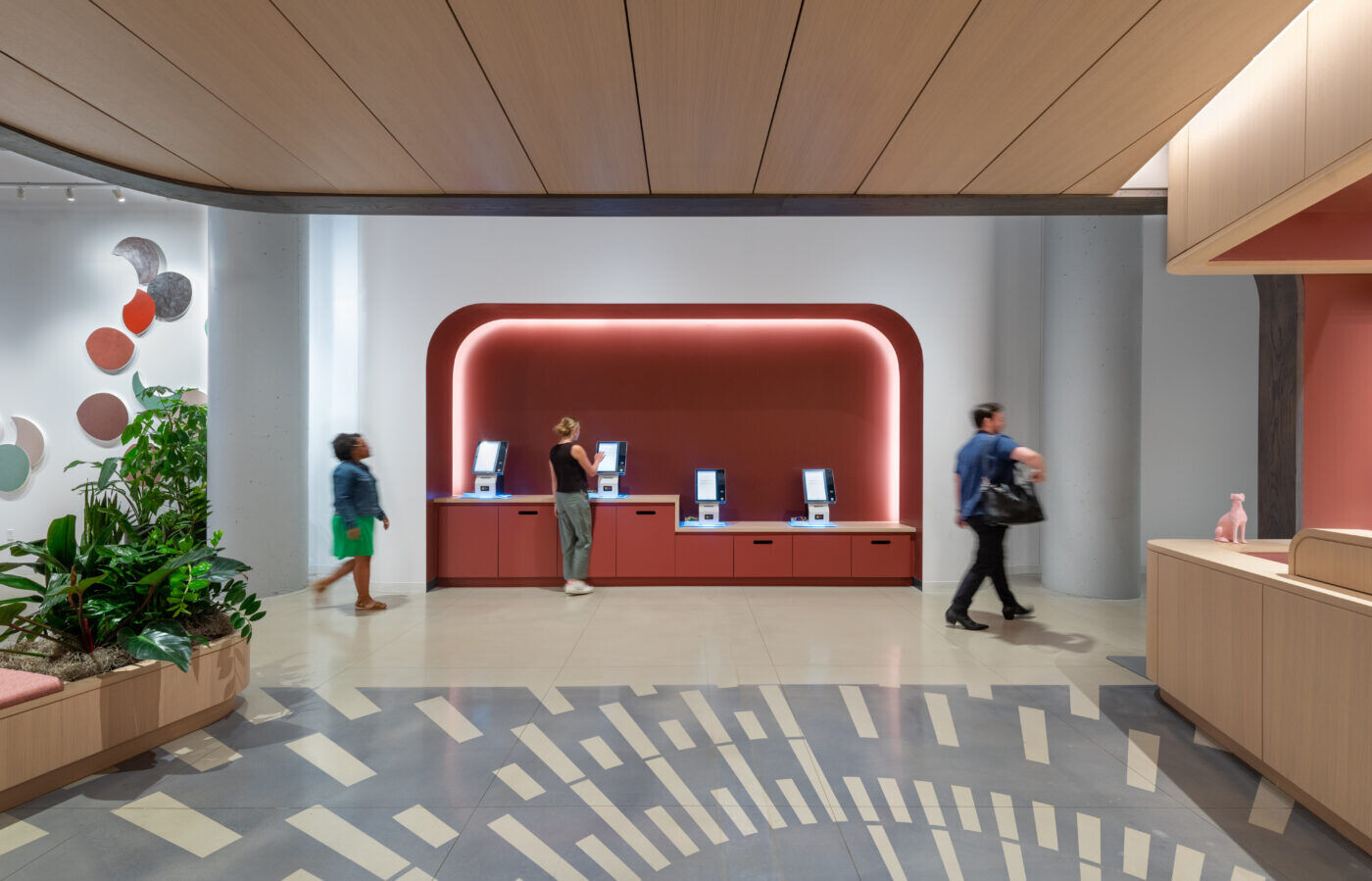
Just outside of the shingle wall, a clear path for turnstiles provides employees with the most efficient, uninterrupted path to their workspace above. At the front of the lobby, a large informal lounge area sits under a constellation of lights, flanked on either side by a series of locally commissioned artworks.
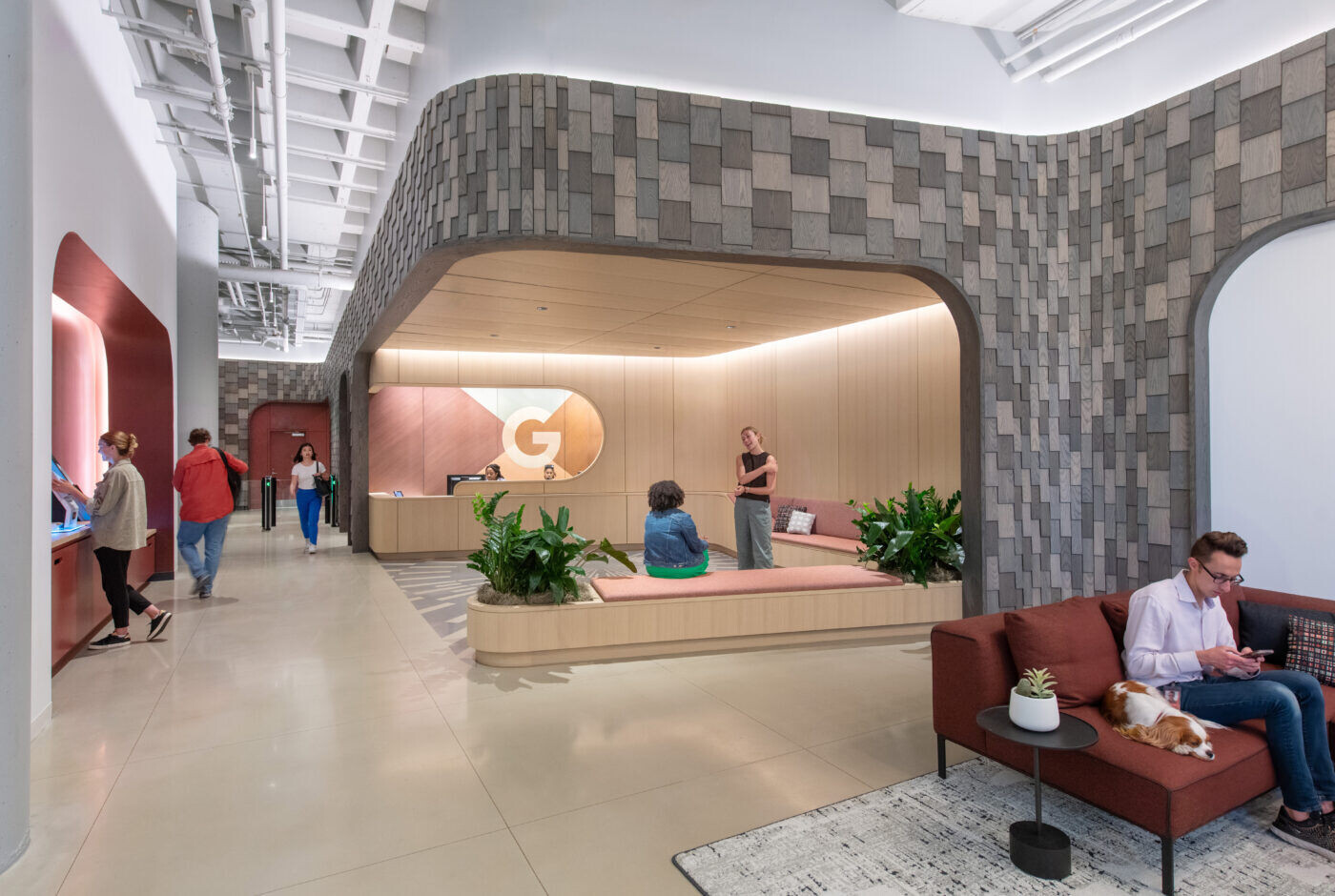
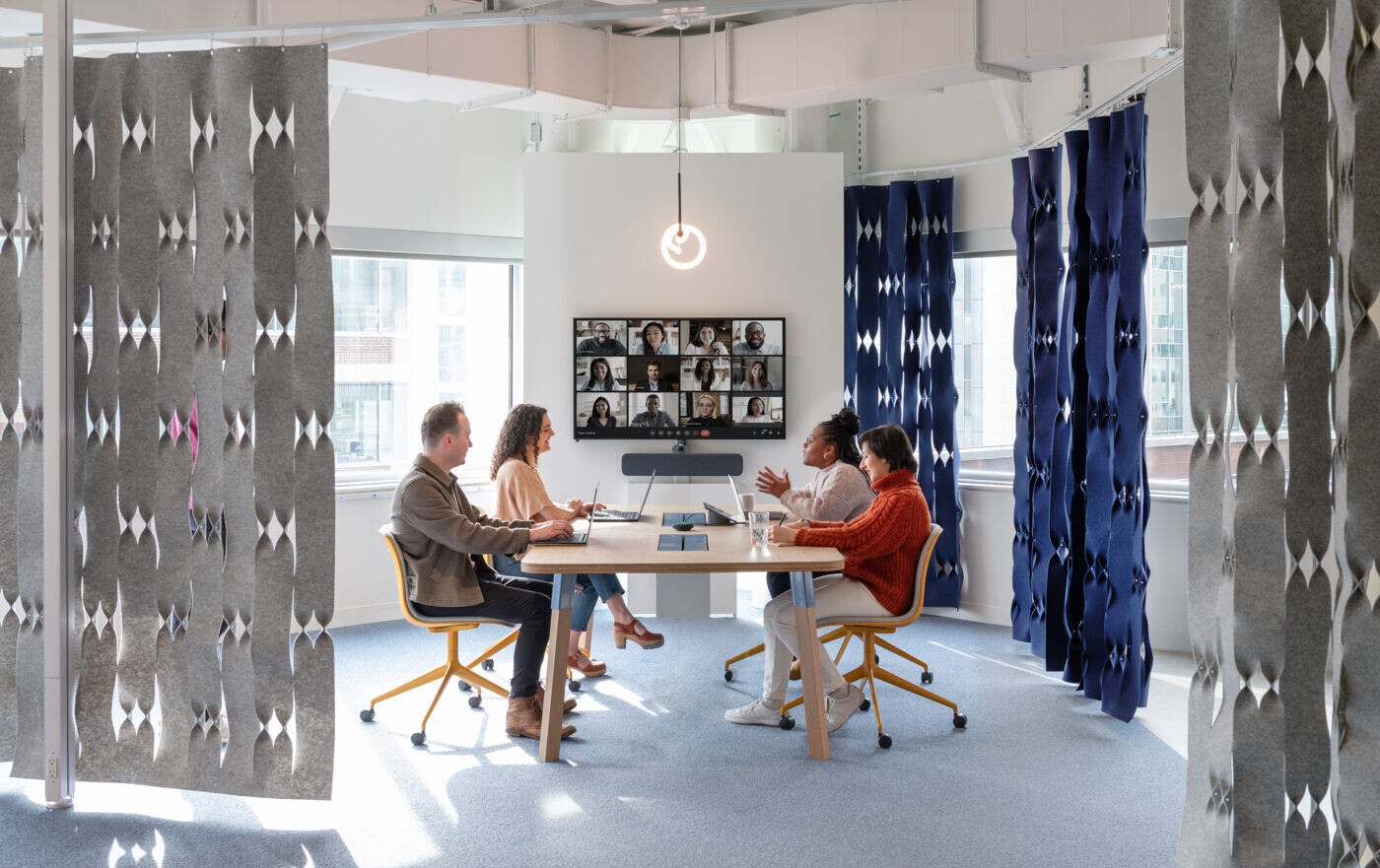
This singular, bold move efficiently programs this small lobby into a series of distinct zones to create a unique yet inviting experience for the thousands of employees and visitors that will first experience the campus through these doors.
