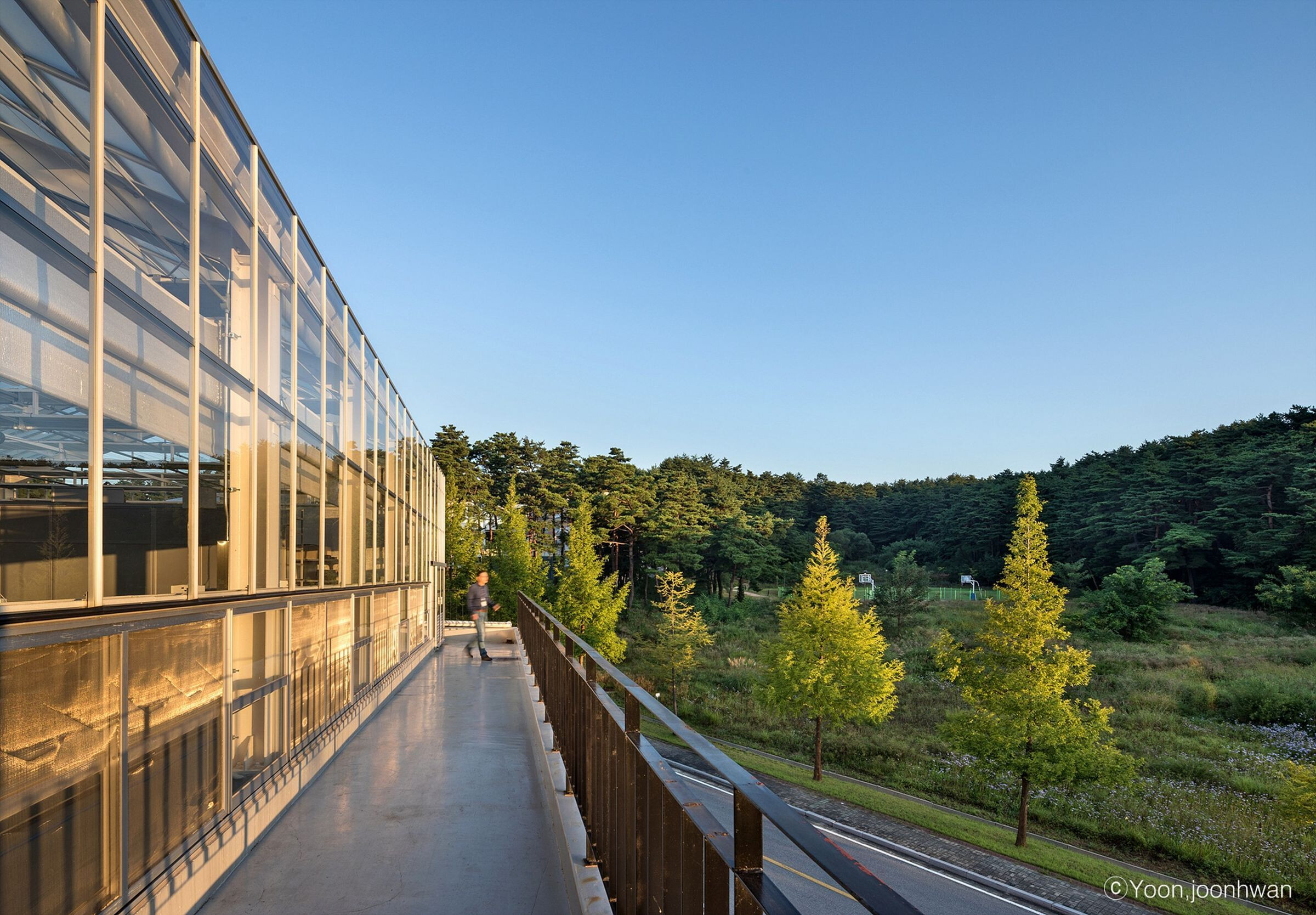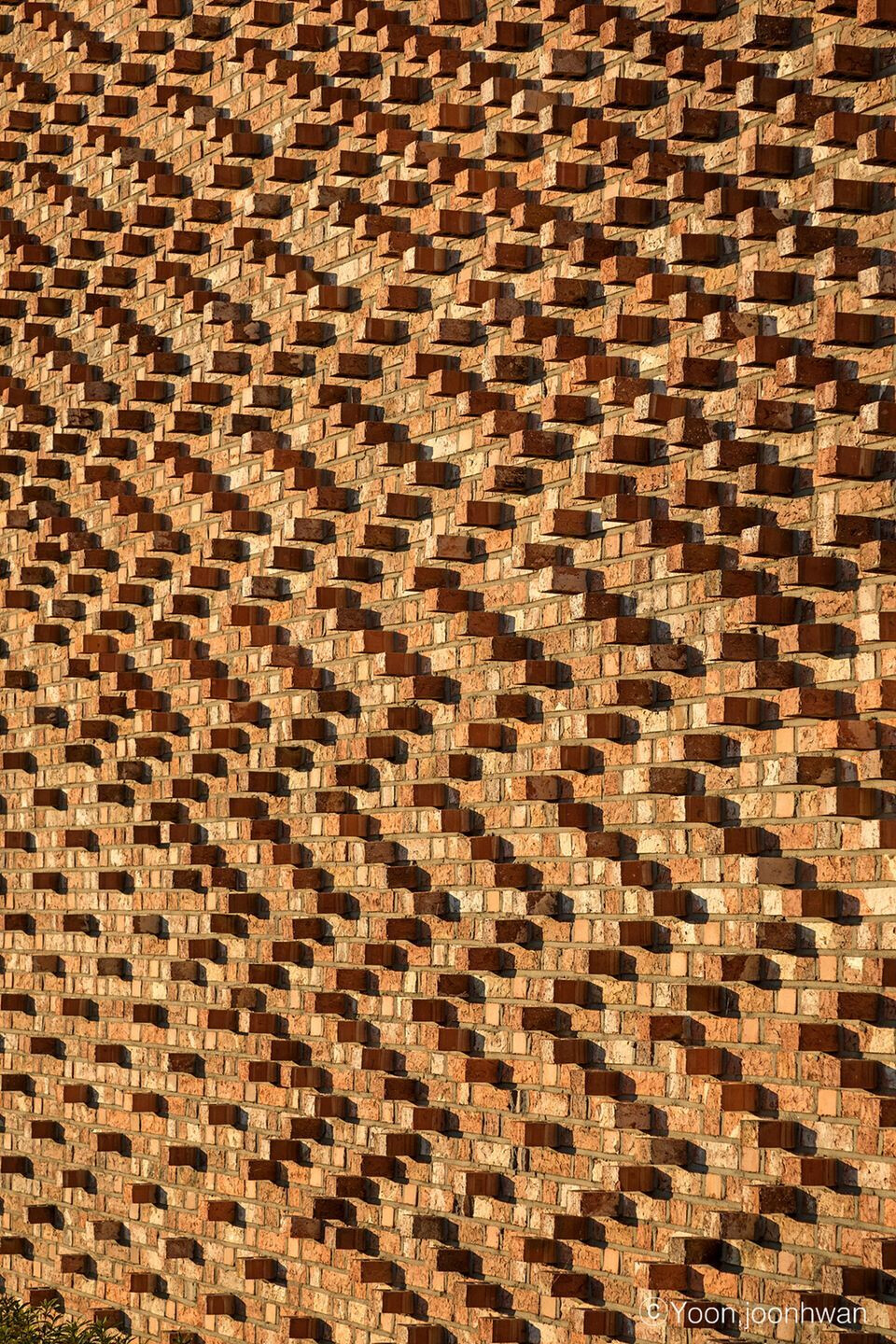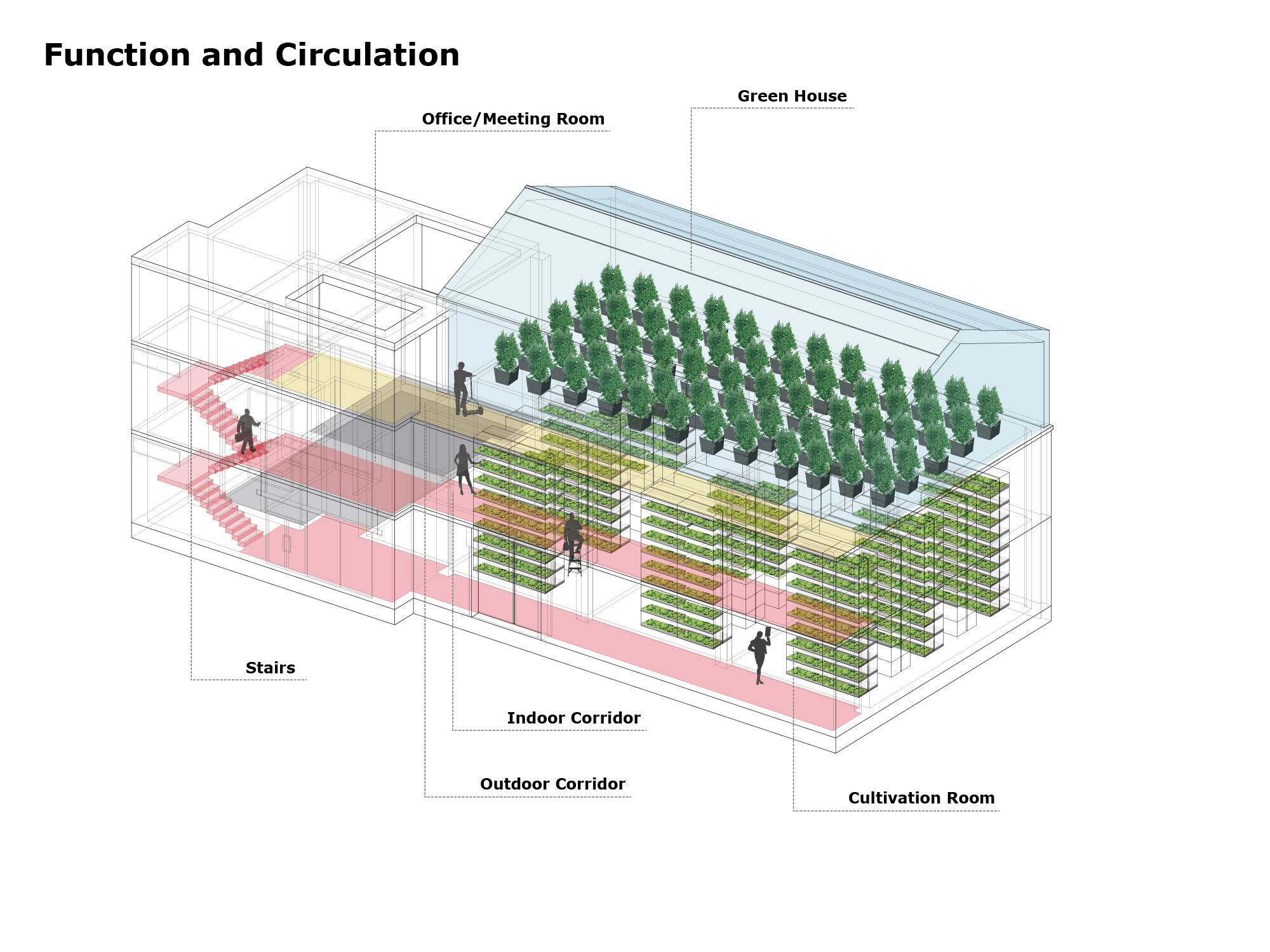Reflection
Site Arrangement
The so-called Smart U-Farm, which is the Gangneung branch of Korea Institute of Science and Technology, is located at the entry of Gangneung Science and Industry Complex. While the pre-existing topography for the Complex was cut off to create a flat land to build factories, the Smart U-Farm was laid out not to compromise the surrounding landscape so that the main road runs along the North-South axis between the left and right buildings, cherishing the memory of the land in the midst of pinewood. At the first layout, the Gangneung branch was to be located at the back of the mechanical room which is now occupying the western part of the building: at the early phase, the Smart U-Farm had been approached indeed as a vegetation factory, almost reaching the level of warehouse, but its relocation to the front of the mechanical room called for a building facade fit for the scenery of the main road.
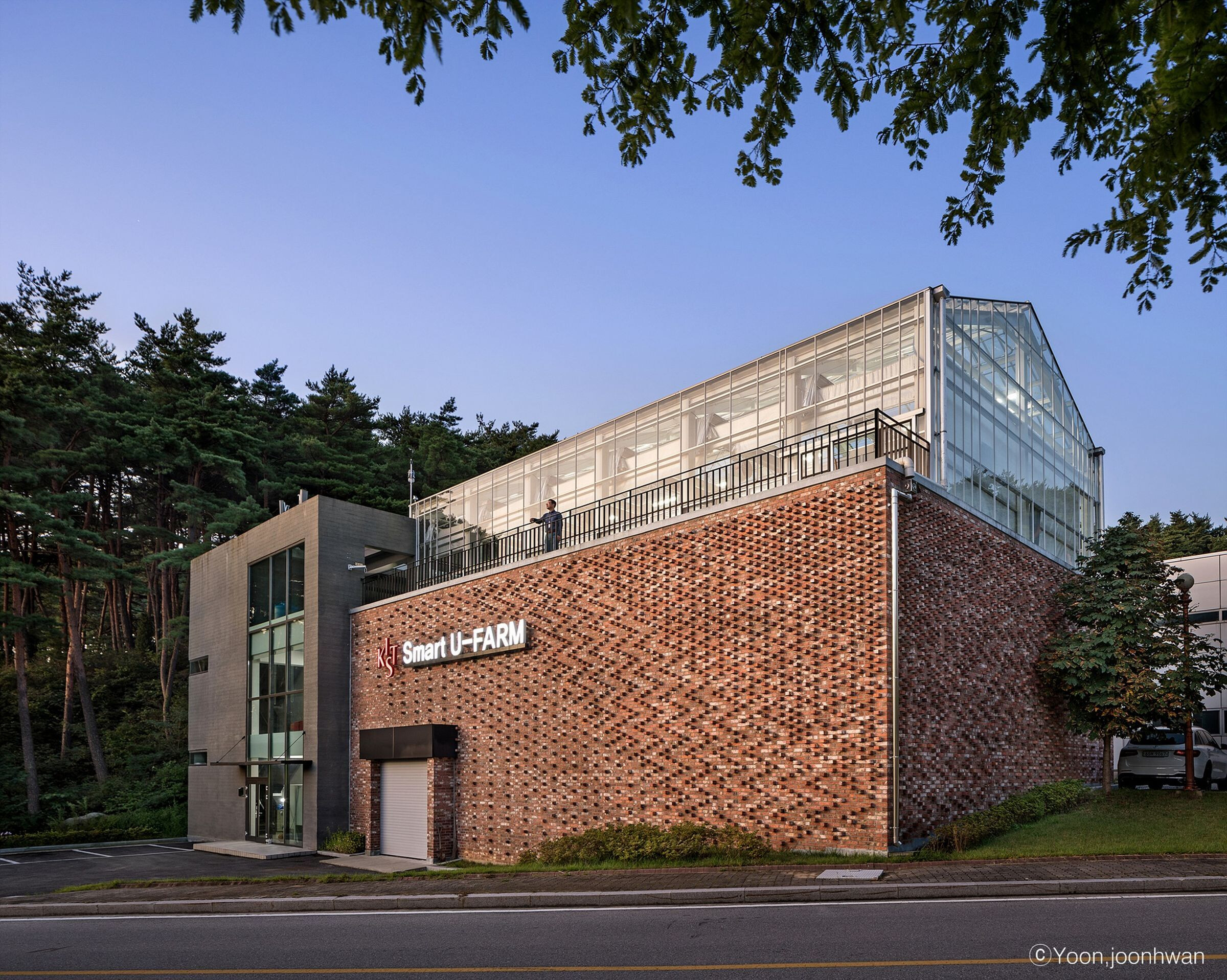
Concept Development
The frontage of the mechanical wing is obliquely connected to the road so that the site looks trapezoidal, while the naturally sloped road creates a slant topography with about 3m height between the bottom of the road and the parking lot of the mechanical wing. The frontage of the Smart U-Farm is accessible from the road, while the rear part was inserted into the landform, which was actively utilized so as to make a natural position of the building.
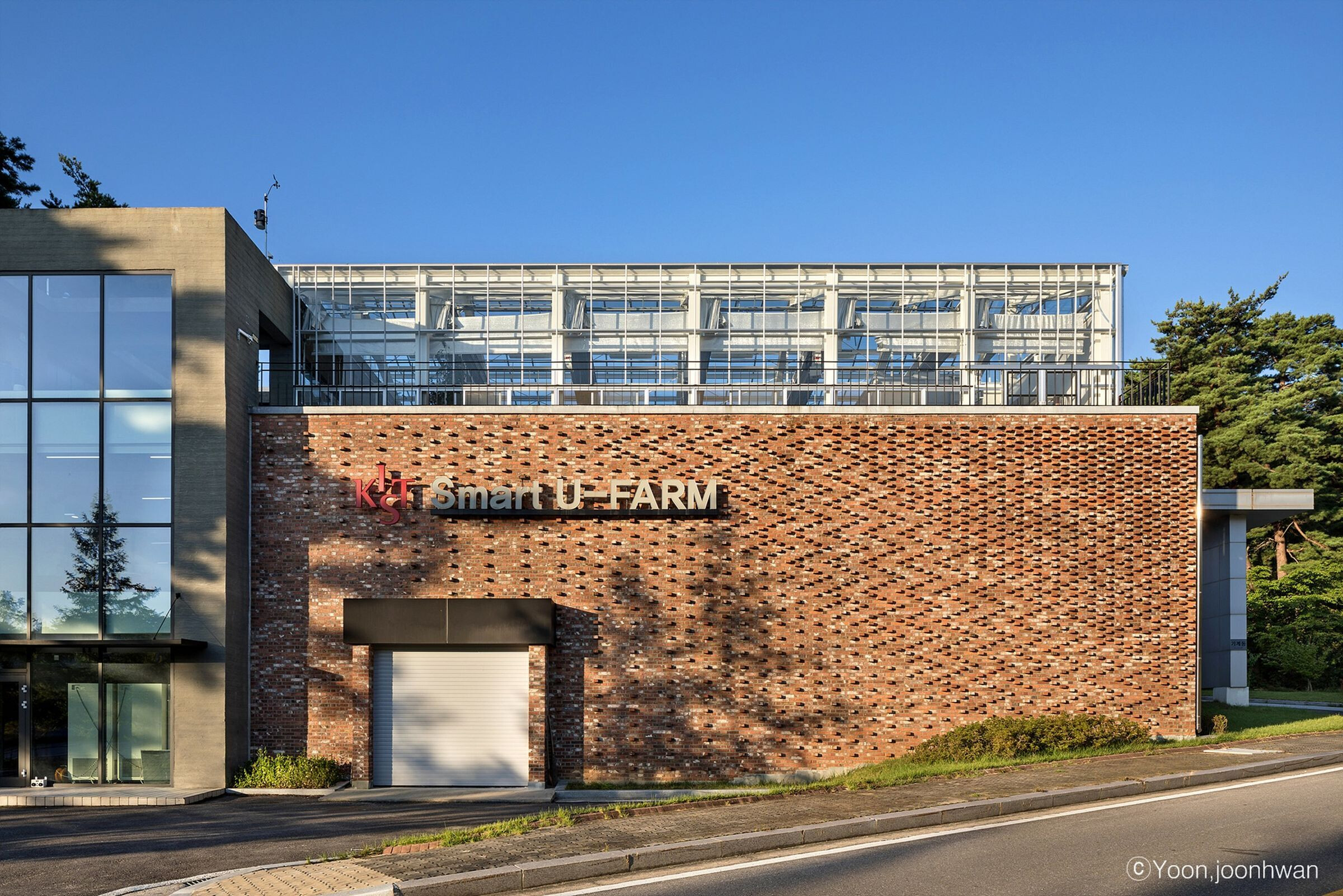
Phase1. Study the Surface Features of the Site
As a foundational step to reflect the topographical shape as one of the natural elements, we examined not only the topographical characteristics of KIST surrounded by the mountain, but also the topography of the site on which a natural plant wing will be established.
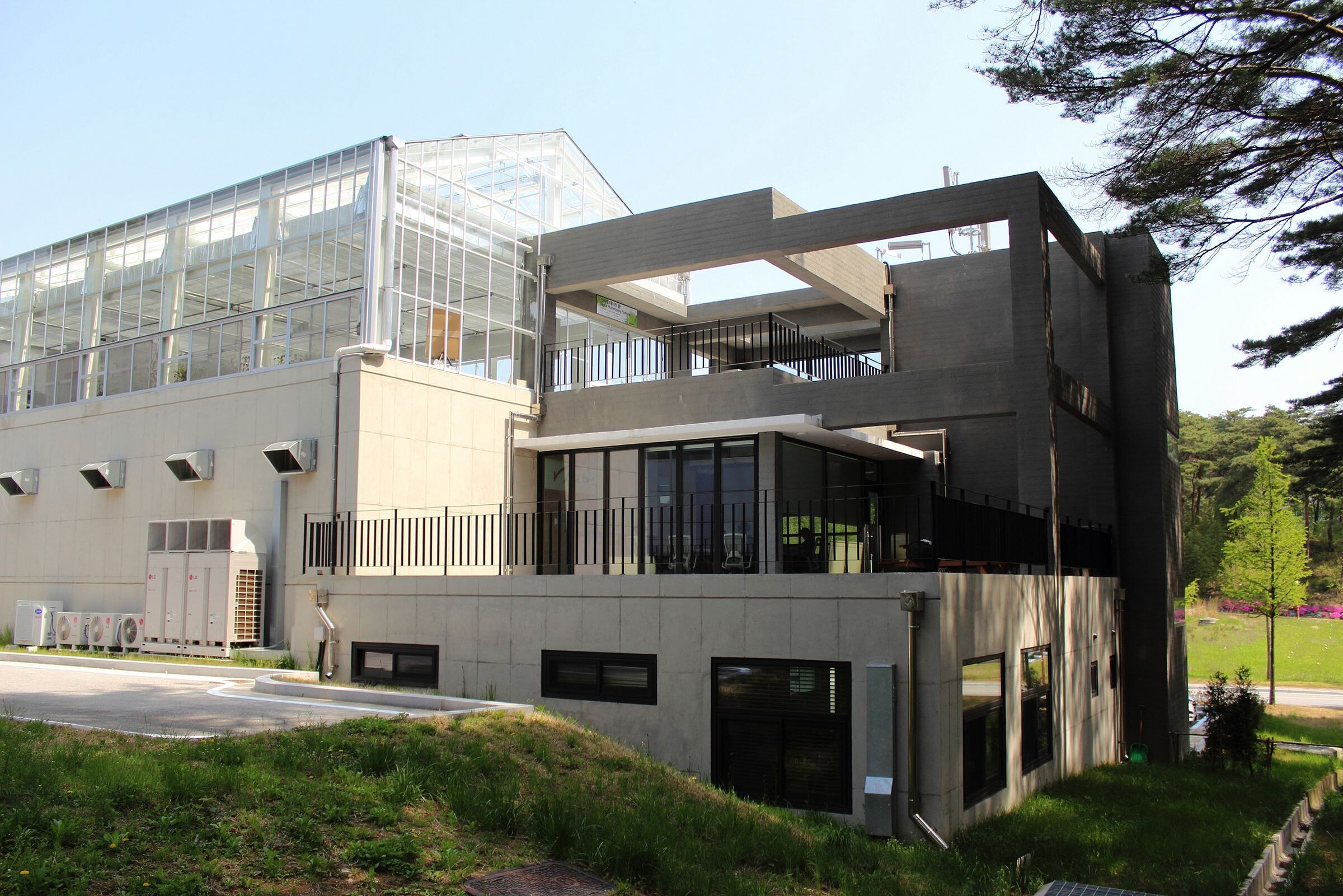
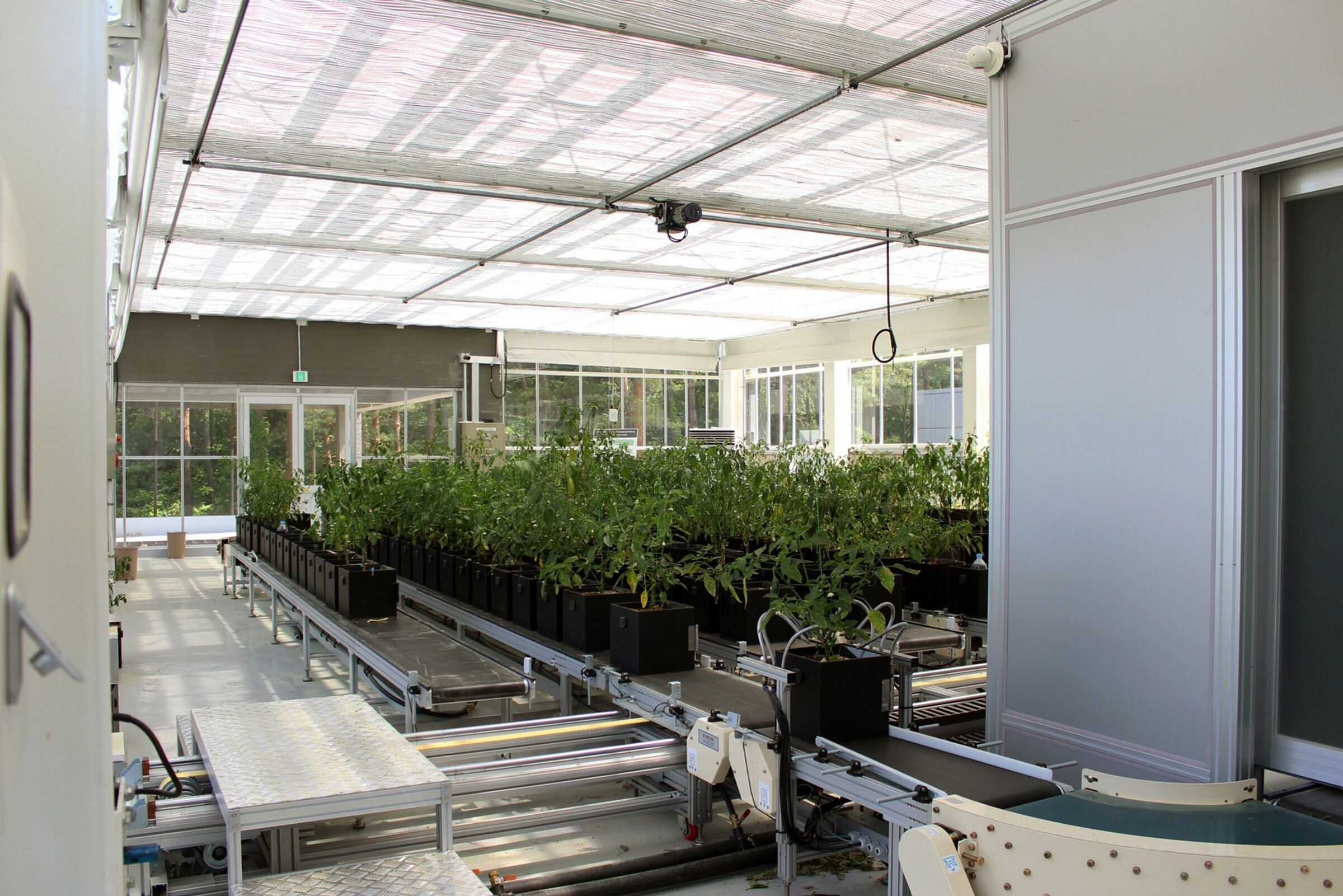
Phase2. Reflect the Lost Topography into the Facade
By projecting on the right facade the pre-existing topography which was lost in the site-making process, we intended to pursue an architecture that communicates with nature. Also for the area within the KIST, we designed a place to research, experiment on, and cultivate the natural plant by embodying the topography on its front and right facades with eco-friendly blocks so as to enliven the sense of contour lines.
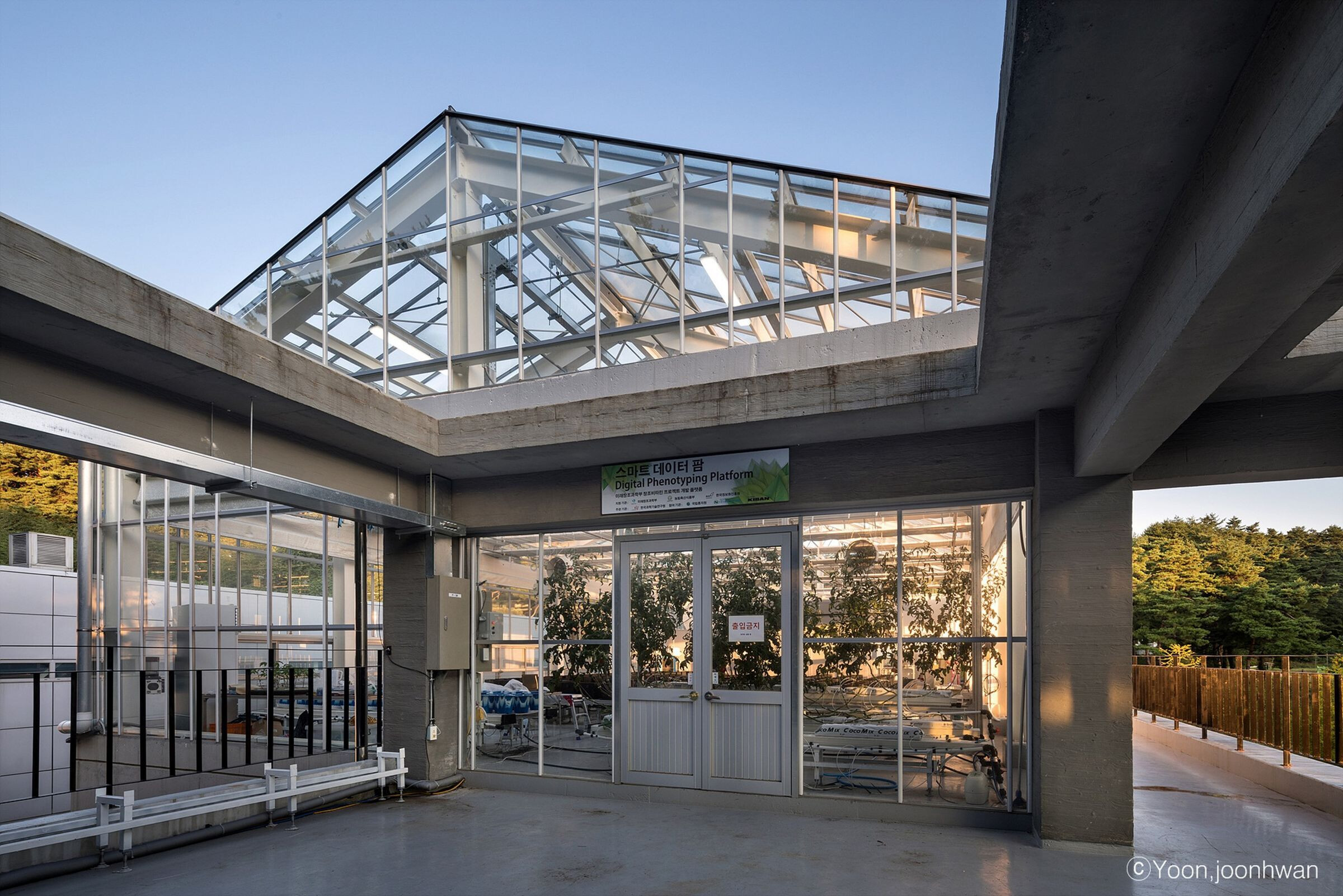
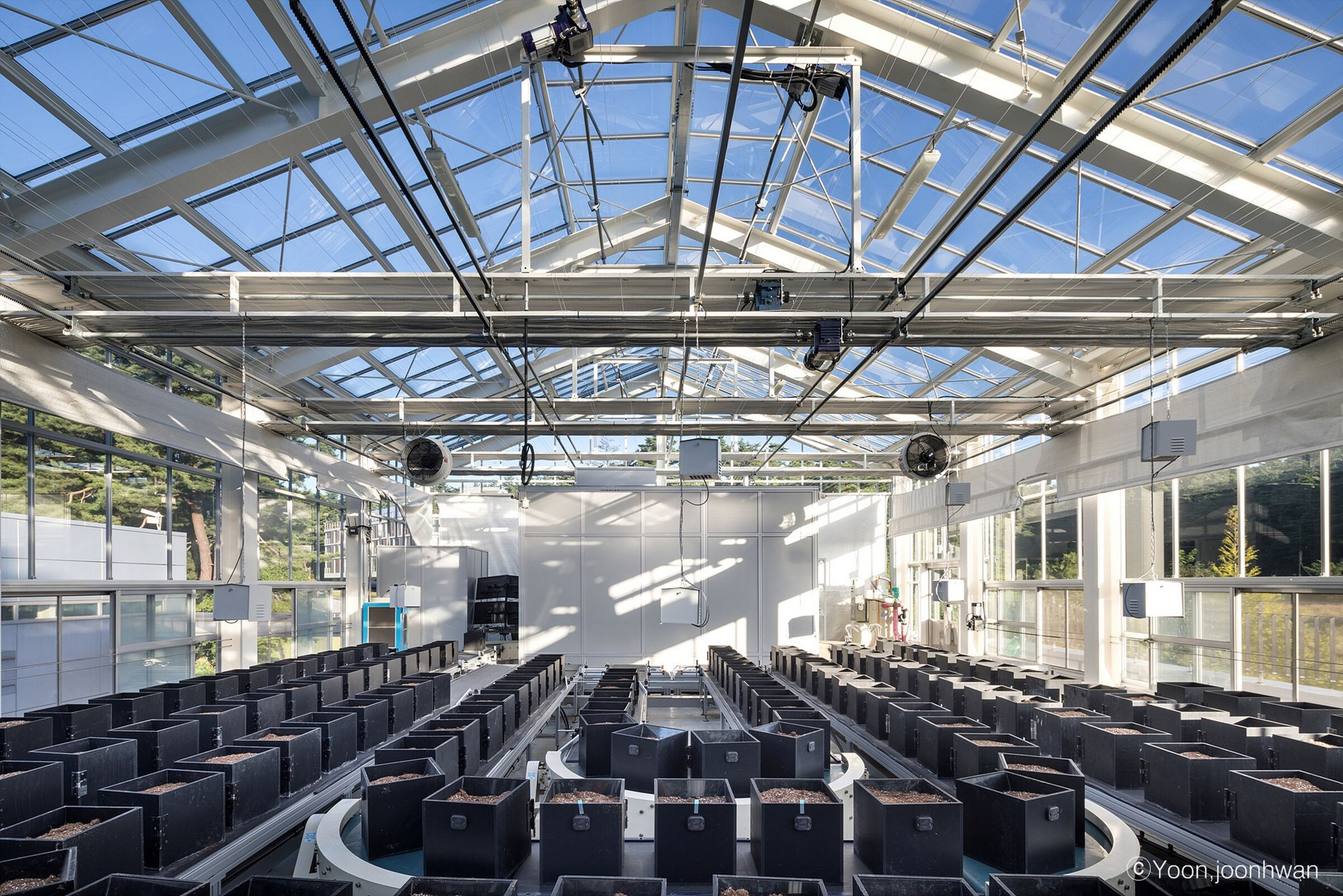
Function & Circulation Planning
Smart U-Farm was designed as two stories in the early phase, but ended up being additionally equipped with the 3rd floor greenhouse. Fortunately, the material characteristic of the greenhouse ― transparency ― did not compromise the function and facade of the lower part. The most important function of the ground (1st) floor is the cultivation room that requires respective environmental controls depending on the kinds of vegetables: it was thus made up of three parts, while such functions as laboratory, office, and seedling cultivation room were made accessible from the main entrance hall. Particularly, the access to the cultivation room was carefully made to maintain the state of sterilization. Going upstairs to the 2nd floor, one can see an open meeting room connected to the corridor which overlooks the cultivation room downstairs. On the 3rd floor, a glazed greenhouse was designed to be accessible through such circulations as stairs and the outdoor passage.
